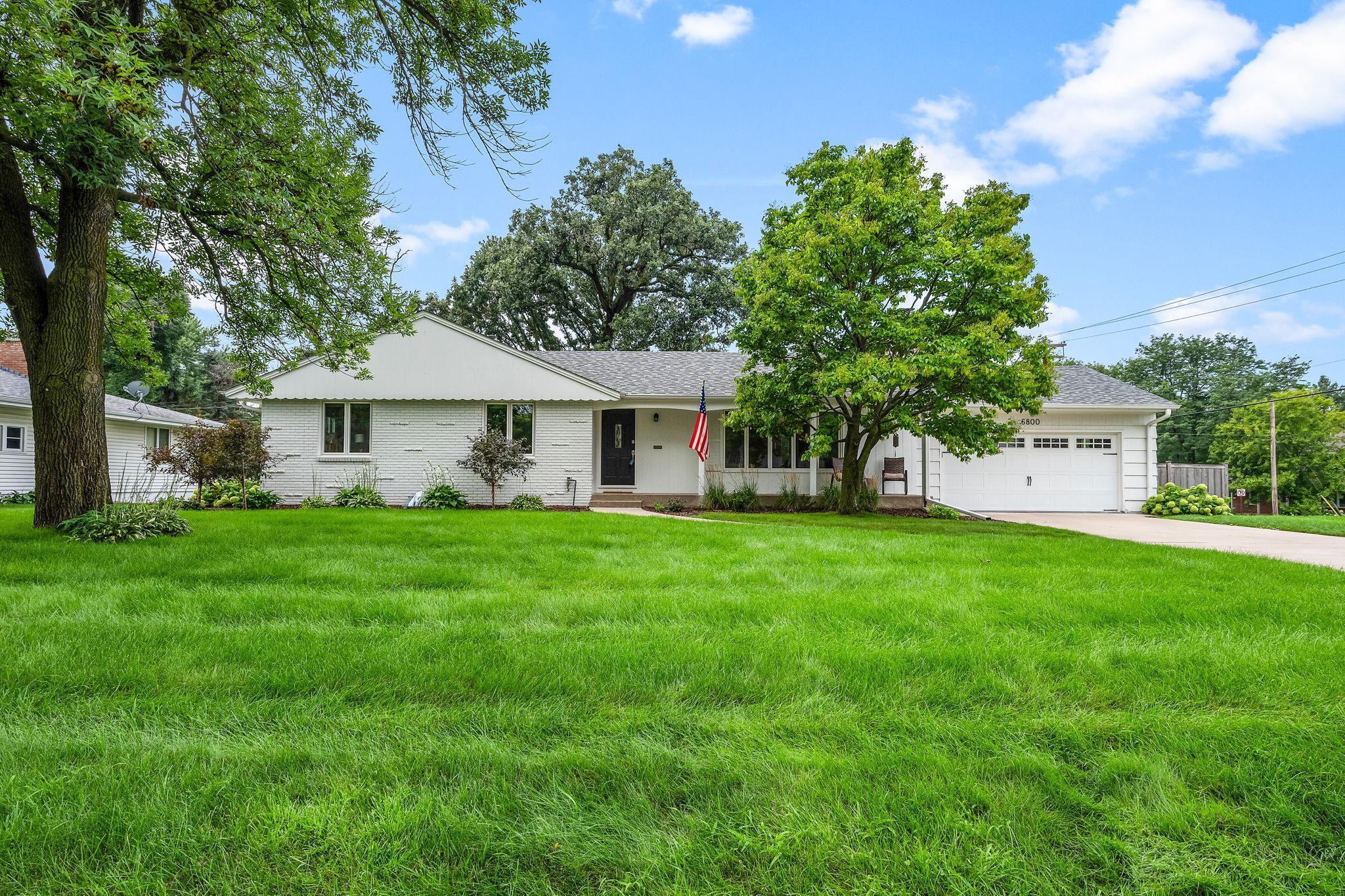6800 CHAPEL LANE
6800 Chapel Lane, Minneapolis (Edina), 55439, MN
-
Price: $775,000
-
Status type: For Sale
-
City: Minneapolis (Edina)
-
Neighborhood: Chapel Hill
Bedrooms: 5
Property Size :2921
-
Listing Agent: NST19238,NST82263
-
Property type : Single Family Residence
-
Zip code: 55439
-
Street: 6800 Chapel Lane
-
Street: 6800 Chapel Lane
Bathrooms: 3
Year: 1959
Listing Brokerage: RE/MAX Results
FEATURES
- Refrigerator
- Washer
- Microwave
- Exhaust Fan
- Dishwasher
- Water Softener Owned
- Disposal
- Cooktop
- Wall Oven
- Gas Water Heater
- Stainless Steel Appliances
DETAILS
Exceptional Edina rambler, meticulously renovated. Modern kitchen showcases stainless steel appliances and quartz countertops, open to vaulted sunroom with windows on three sides—great for dining area, family room, or sunroom. Spacious living room with cozy gas fireplace and hardwood floors throughout the main level. All three bathrooms have been updated. White enameled woodwork and three-paneled doors throughout. Lower level features versatile family room with built-in entertainment cabinets, a flex space currently used as an exercise area, a fourth bedroom or office complete with built-in desk and shelving, a three-quarter bath with walk-in shower, and a fifth bedroom with a walk-in closet. Luxurious laundry room and storage closets. Relax on your front porch or paver patio overlooking a private, fully fenced backyard with a wooden privacy fence. Located near award-winning Edina High School and Valley View Middle School, parks, trails, and more. Move right in and enjoy!
INTERIOR
Bedrooms: 5
Fin ft² / Living Area: 2921 ft²
Below Ground Living: 1277ft²
Bathrooms: 3
Above Ground Living: 1644ft²
-
Basement Details: Drain Tiled, Egress Window(s), Finished, Full, Sump Basket, Sump Pump,
Appliances Included:
-
- Refrigerator
- Washer
- Microwave
- Exhaust Fan
- Dishwasher
- Water Softener Owned
- Disposal
- Cooktop
- Wall Oven
- Gas Water Heater
- Stainless Steel Appliances
EXTERIOR
Air Conditioning: Central Air
Garage Spaces: 2
Construction Materials: N/A
Foundation Size: 1420ft²
Unit Amenities:
-
- Kitchen Window
- Natural Woodwork
- Hardwood Floors
- Sun Room
- Ceiling Fan(s)
- Vaulted Ceiling(s)
- Washer/Dryer Hookup
- Paneled Doors
- Skylight
- Kitchen Center Island
- Tile Floors
- Main Floor Primary Bedroom
Heating System:
-
- Forced Air
ROOMS
| Main | Size | ft² |
|---|---|---|
| Living Room | 14x27 | 196 ft² |
| Kitchen | 10x15 | 100 ft² |
| Sun Room | 13x15 | 169 ft² |
| Bedroom 1 | 12x14 | 144 ft² |
| Bedroom 2 | 11x10 | 121 ft² |
| Bedroom 3 | 11x12 | 121 ft² |
| Lower | Size | ft² |
|---|---|---|
| Family Room | 25x13 | 625 ft² |
| Flex Room | 9x9 | 81 ft² |
| Laundry | 11x13 | 121 ft² |
| Bedroom 4 | 11x12 | 121 ft² |
| Bedroom 5 | 15x10 | 225 ft² |
LOT
Acres: N/A
Lot Size Dim.: 125x100x124x100
Longitude: 44.8797
Latitude: -93.3786
Zoning: Residential-Single Family
FINANCIAL & TAXES
Tax year: 2025
Tax annual amount: $8,905
MISCELLANEOUS
Fuel System: N/A
Sewer System: City Sewer/Connected
Water System: City Water/Connected
ADDITIONAL INFORMATION
MLS#: NST7790410
Listing Brokerage: RE/MAX Results

ID: 4030155
Published: August 22, 2025
Last Update: August 22, 2025
Views: 1






