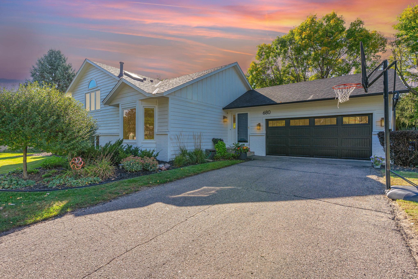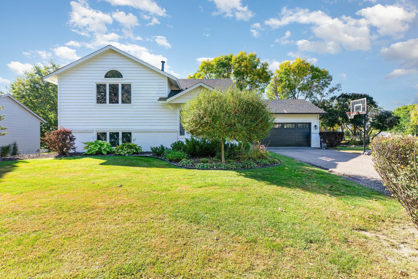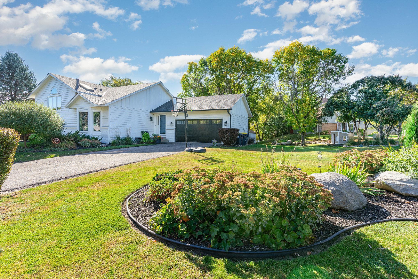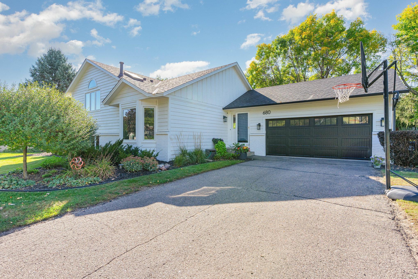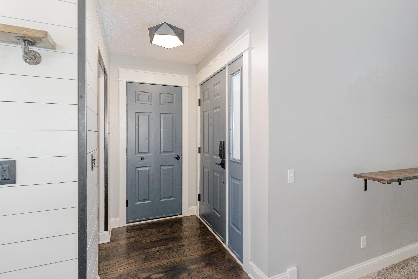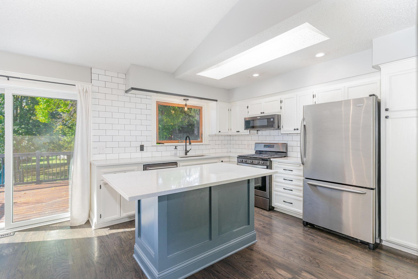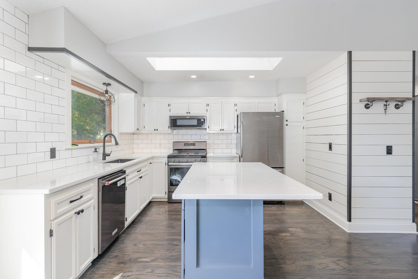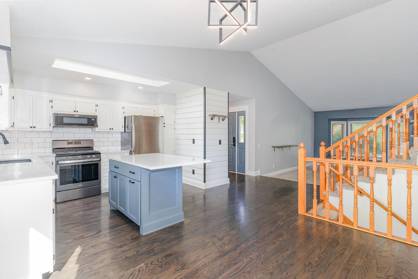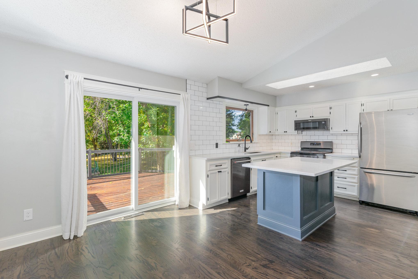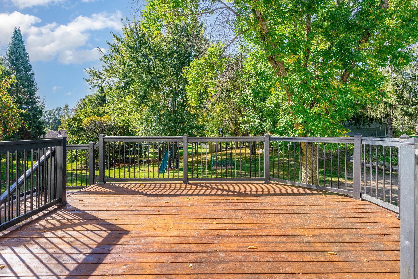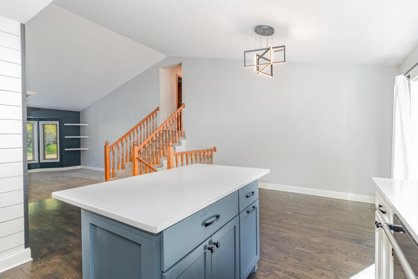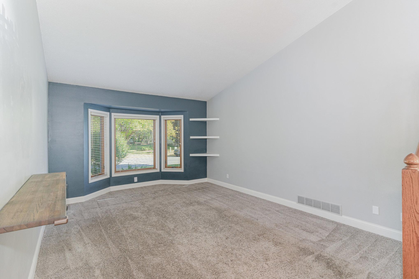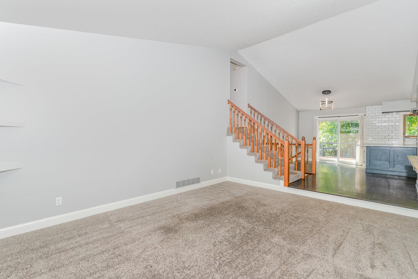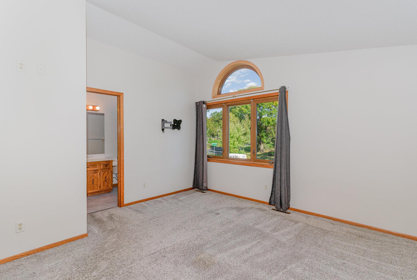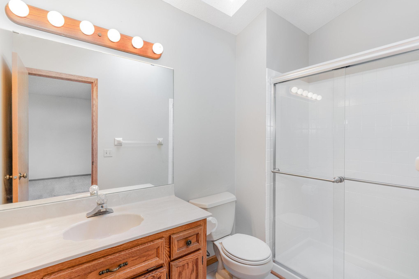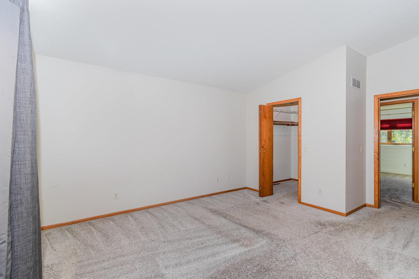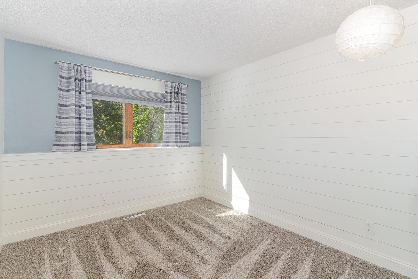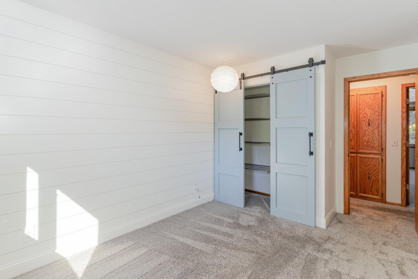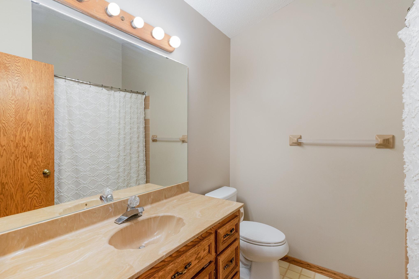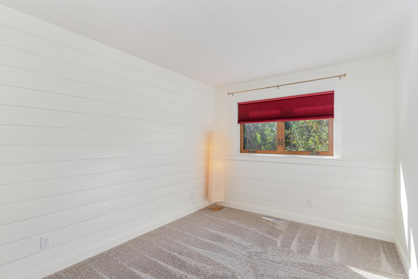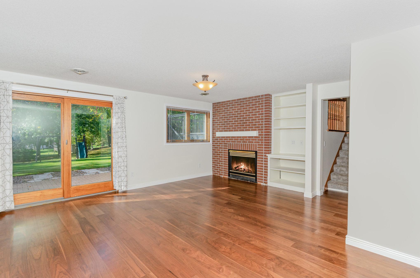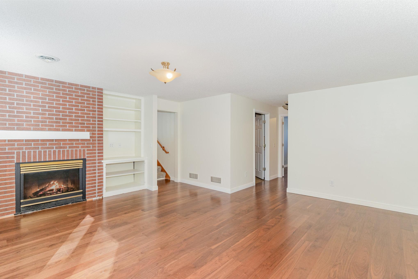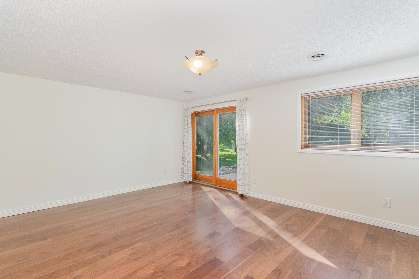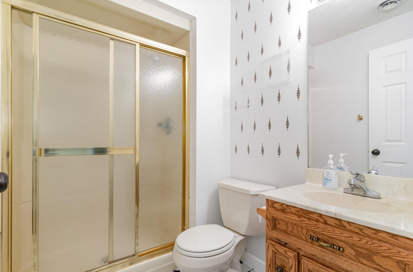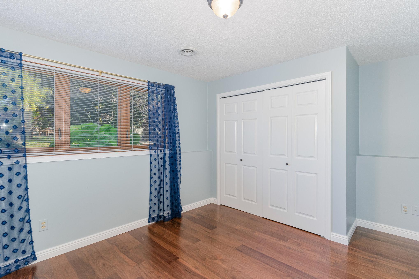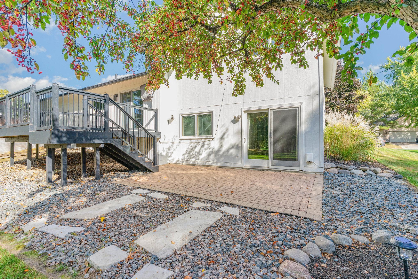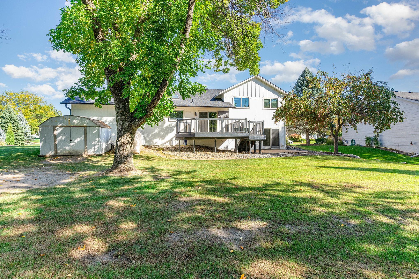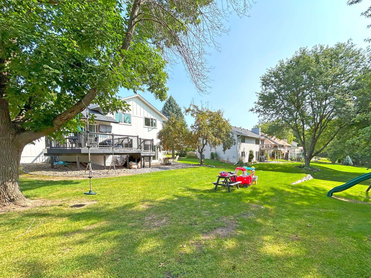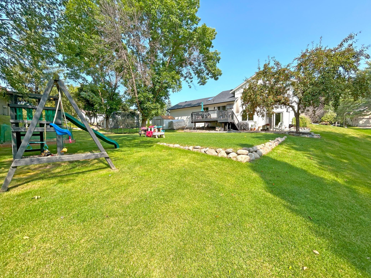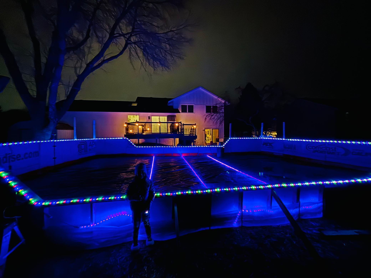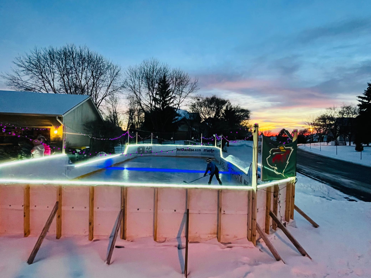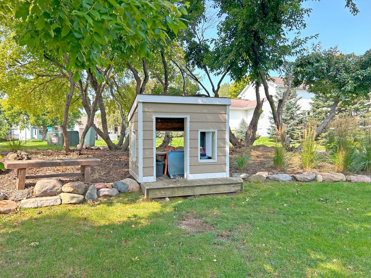680 BROCKTON CURVE
680 Brockton Curve, Saint Paul (Eagan), 55123, MN
-
Price: $429,900
-
Status type: For Sale
-
City: Saint Paul (Eagan)
-
Neighborhood: Hills Of Stonebridge
Bedrooms: 4
Property Size :1873
-
Listing Agent: NST16219,NST56914
-
Property type : Single Family Residence
-
Zip code: 55123
-
Street: 680 Brockton Curve
-
Street: 680 Brockton Curve
Bathrooms: 3
Year: 1988
Listing Brokerage: Coldwell Banker Burnet
FEATURES
- Range
- Refrigerator
- Washer
- Dryer
- Microwave
- Dishwasher
- Water Softener Owned
- Disposal
- Gas Water Heater
- Stainless Steel Appliances
DETAILS
Welcome home to this spacious three level! 680 Brockton is located on a large corner lot in a sought-after neighborhood with award winning schools close to parks and trails. The home features four bedrooms, three up, and three bathrooms total. The owner's suite has vaulted ceilings, walk-in closet, and en suite 3/4 bath. The additional two bedrooms up have shared access to a full hallway bathroom. The main level has an open floor plan with vaulted ceilings, an updated center island kitchen with beautiful countertops, a clean subway tile backsplash, and stainless steel appliances. The lower level features a cozy brick fireplace, fourth bedroom, and 3/4 bath. This fantastic space walks out on to a beautiful paver patio with access to the expansive deck and generous backyard. Don't miss the clean full concrete crawl space for convenient additional storage. Schedule your showing today. You'll love this home!
INTERIOR
Bedrooms: 4
Fin ft² / Living Area: 1873 ft²
Below Ground Living: 594ft²
Bathrooms: 3
Above Ground Living: 1279ft²
-
Basement Details: Block, Daylight/Lookout Windows, Drain Tiled, Finished, Walkout,
Appliances Included:
-
- Range
- Refrigerator
- Washer
- Dryer
- Microwave
- Dishwasher
- Water Softener Owned
- Disposal
- Gas Water Heater
- Stainless Steel Appliances
EXTERIOR
Air Conditioning: Central Air
Garage Spaces: 2
Construction Materials: N/A
Foundation Size: 1279ft²
Unit Amenities:
-
Heating System:
-
- Forced Air
ROOMS
| Main | Size | ft² |
|---|---|---|
| Living Room | 16x13 | 256 ft² |
| Kitchen | 12x10.5 | 125 ft² |
| Dining Room | 12x8 | 144 ft² |
| Deck | n/a | 0 ft² |
| Upper | Size | ft² |
|---|---|---|
| Bedroom 1 | 16x13.5 | 214.67 ft² |
| Bedroom 2 | 11x9 | 121 ft² |
| Bedroom 3 | 11x9.5 | 103.58 ft² |
| Lower | Size | ft² |
|---|---|---|
| Family Room | 16.5x15 | 270.88 ft² |
| Bedroom 4 | 11x10.5 | 114.58 ft² |
| Patio | n/a | 0 ft² |
LOT
Acres: N/A
Lot Size Dim.: 100x171x155x111
Longitude: 44.8148
Latitude: -93.1144
Zoning: Residential-Single Family
FINANCIAL & TAXES
Tax year: 2025
Tax annual amount: $4,210
MISCELLANEOUS
Fuel System: N/A
Sewer System: City Sewer/Connected
Water System: City Water/Connected
ADDITIONAL INFORMATION
MLS#: NST7803206
Listing Brokerage: Coldwell Banker Burnet

ID: 4200713
Published: October 10, 2025
Last Update: October 10, 2025
Views: 2


