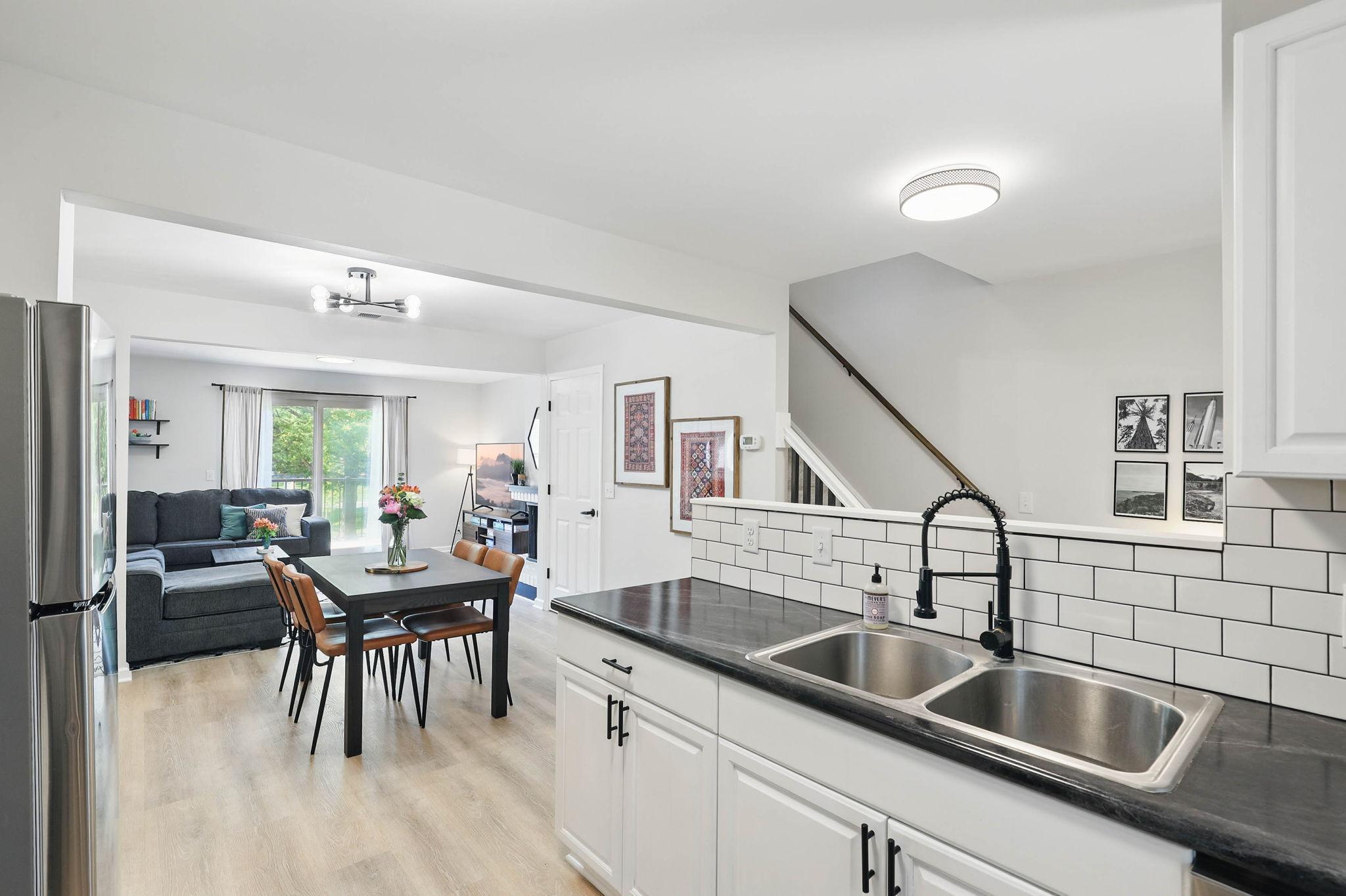68 RIVER WOODS LANE
68 River Woods Lane, Burnsville, 55337, MN
-
Price: $225,000
-
Status type: For Sale
-
City: Burnsville
-
Neighborhood: Townhouse Villages At River Woods 1st A
Bedrooms: 2
Property Size :1056
-
Listing Agent: NST16483,NST100619
-
Property type : Townhouse Side x Side
-
Zip code: 55337
-
Street: 68 River Woods Lane
-
Street: 68 River Woods Lane
Bathrooms: 1
Year: 1972
Listing Brokerage: Edina Realty, Inc.
FEATURES
- Range
- Refrigerator
- Washer
- Dryer
- Microwave
- Dishwasher
- Water Softener Owned
- Disposal
- Stainless Steel Appliances
DETAILS
Completely renovated from top to bottom in 2021, this stunning River Woods townhome offers modern updates and peace of mind with over $20,000 in improvements. The main level features a reconfigured entry and kitchen layout for a more open feel, all new LVP flooring, updated light fixtures, and a beautifully remodeled kitchen with newer appliances, new countertops, and hardware. The drop ceiling was replaced with a sleek flat ceiling for a clean look and a brand-new professionally built deck was added for outdoor enjoyment. Upstairs, the bathroom has been completely renovated with new LVP flooring, tub and surround, updated fixtures, and hardware. Additional upgrades include reinforced subflooring in the hallway and bedrooms, newer carpet, ethernet to both bedrooms, a new banister, and all new trim throughout. The lower-level utility area offers additional storage space, a newer washer and dryer (2021), a brand-new furnace (2025), and a newer water heater and water softener (2018). The oversized one-car garage provides additional storage. Located in the desirable River Woods community, residents enjoy access to 87 wooded acres, walking trails, a pool, sand volleyball, and mini golf. This home blends quality renovations with exclusive neighborhood amenities in a peaceful, natural setting. Be sure to check out the full list of updates for all the details. Don’t wait - make this beautifully updated home yours today!
INTERIOR
Bedrooms: 2
Fin ft² / Living Area: 1056 ft²
Below Ground Living: N/A
Bathrooms: 1
Above Ground Living: 1056ft²
-
Basement Details: Block,
Appliances Included:
-
- Range
- Refrigerator
- Washer
- Dryer
- Microwave
- Dishwasher
- Water Softener Owned
- Disposal
- Stainless Steel Appliances
EXTERIOR
Air Conditioning: Central Air
Garage Spaces: 1
Construction Materials: N/A
Foundation Size: 528ft²
Unit Amenities:
-
- Kitchen Window
- Deck
- Balcony
- Washer/Dryer Hookup
Heating System:
-
- Forced Air
ROOMS
| Upper | Size | ft² |
|---|---|---|
| Bedroom 1 | n/a | 0 ft² |
| Bedroom 2 | n/a | 0 ft² |
| Main | Size | ft² |
|---|---|---|
| Kitchen | n/a | 0 ft² |
| Dining Room | n/a | 0 ft² |
| Living Room | n/a | 0 ft² |
| Deck | n/a | 0 ft² |
| Lower | Size | ft² |
|---|---|---|
| Laundry | n/a | 0 ft² |
LOT
Acres: N/A
Lot Size Dim.: common
Longitude: 44.7803
Latitude: -93.2358
Zoning: Residential-Single Family
FINANCIAL & TAXES
Tax year: 2025
Tax annual amount: $1,842
MISCELLANEOUS
Fuel System: N/A
Sewer System: City Sewer/Connected
Water System: City Water/Connected
ADITIONAL INFORMATION
MLS#: NST7752415
Listing Brokerage: Edina Realty, Inc.

ID: 3781495
Published: June 13, 2025
Last Update: June 13, 2025
Views: 5






