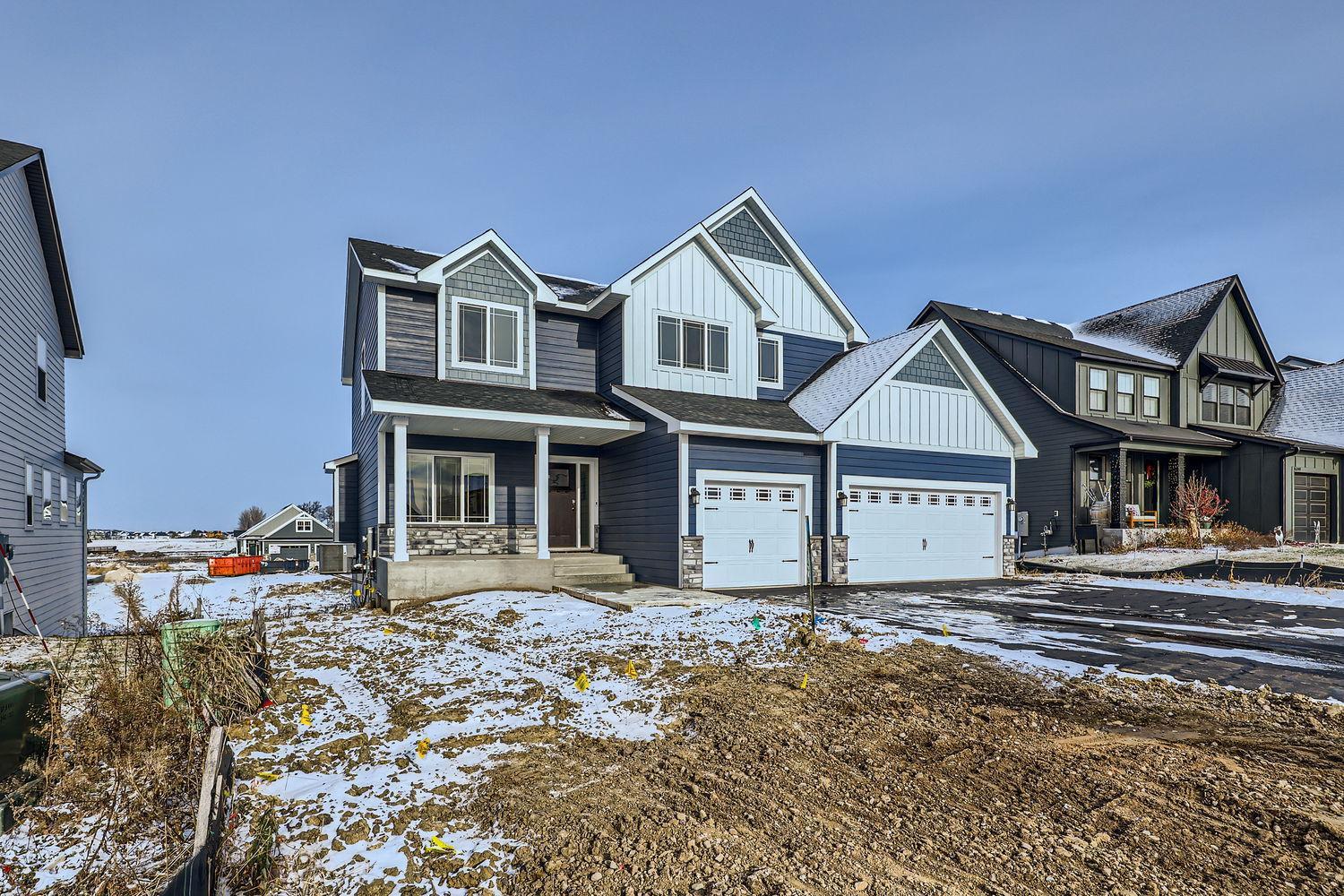68 143RD AVENUE
68 143rd Avenue, Andover, 55304, MN
-
Price: $675,000
-
Status type: For Sale
-
City: Andover
-
Neighborhood: Shadowbrook North
Bedrooms: 4
Property Size :2550
-
Listing Agent: NST17994,NST106210
-
Property type : Single Family Residence
-
Zip code: 55304
-
Street: 68 143rd Avenue
-
Street: 68 143rd Avenue
Bathrooms: 3
Year: 2026
Listing Brokerage: RE/MAX Results
FEATURES
- Range
- Refrigerator
- Microwave
- Exhaust Fan
- Dishwasher
- Humidifier
- Air-To-Air Exchanger
- Stainless Steel Appliances
DETAILS
Check out Dane Allen Home's newest 2 story home plan the Rushmore 4! This versatile floor plan offers an office off the foyer, large living room and tandem kitchen/dining room. The gourmet kitchen offers SS appliances, large center island, custom cabinets and a walk in pantry. The upper level offers a spacious primary bedroom with a private bath with freestanding tub and separate shower. The master bath walks through to the large walk in closet that also has direct access to the upper level laundry room. Other features of this home include knockdown ceiling, LP Smartside siding on the front, trees and sod per the city's requirements all on a walkout lot. This listing is a To Be Built and some optional features may be shown.
INTERIOR
Bedrooms: 4
Fin ft² / Living Area: 2550 ft²
Below Ground Living: N/A
Bathrooms: 3
Above Ground Living: 2550ft²
-
Basement Details: Daylight/Lookout Windows, Drain Tiled, Egress Window(s), Full, Concrete, Unfinished, Walkout,
Appliances Included:
-
- Range
- Refrigerator
- Microwave
- Exhaust Fan
- Dishwasher
- Humidifier
- Air-To-Air Exchanger
- Stainless Steel Appliances
EXTERIOR
Air Conditioning: Central Air
Garage Spaces: 3
Construction Materials: N/A
Foundation Size: 1152ft²
Unit Amenities:
-
- Porch
- Natural Woodwork
- Walk-In Closet
- Washer/Dryer Hookup
- Paneled Doors
- Kitchen Center Island
- Primary Bedroom Walk-In Closet
Heating System:
-
- Forced Air
ROOMS
| Main | Size | ft² |
|---|---|---|
| Living Room | 18x14 | 324 ft² |
| Dining Room | 19x11 | 361 ft² |
| Kitchen | 20x9 | 400 ft² |
| Upper | Size | ft² |
|---|---|---|
| Bedroom 1 | 16x14 | 256 ft² |
| Bedroom 2 | 10x13 | 100 ft² |
| Bedroom 3 | 10x13 | 100 ft² |
| Bedroom 4 | 13x10 | 169 ft² |
LOT
Acres: N/A
Lot Size Dim.: 65x148
Longitude: 45.2305
Latitude: -93.2674
Zoning: Residential-Single Family
FINANCIAL & TAXES
Tax year: 2025
Tax annual amount: $1,619
MISCELLANEOUS
Fuel System: N/A
Sewer System: City Sewer - In Street
Water System: City Water - In Street
ADDITIONAL INFORMATION
MLS#: NST7796438
Listing Brokerage: RE/MAX Results

ID: 4067621
Published: September 03, 2025
Last Update: September 03, 2025
Views: 3






