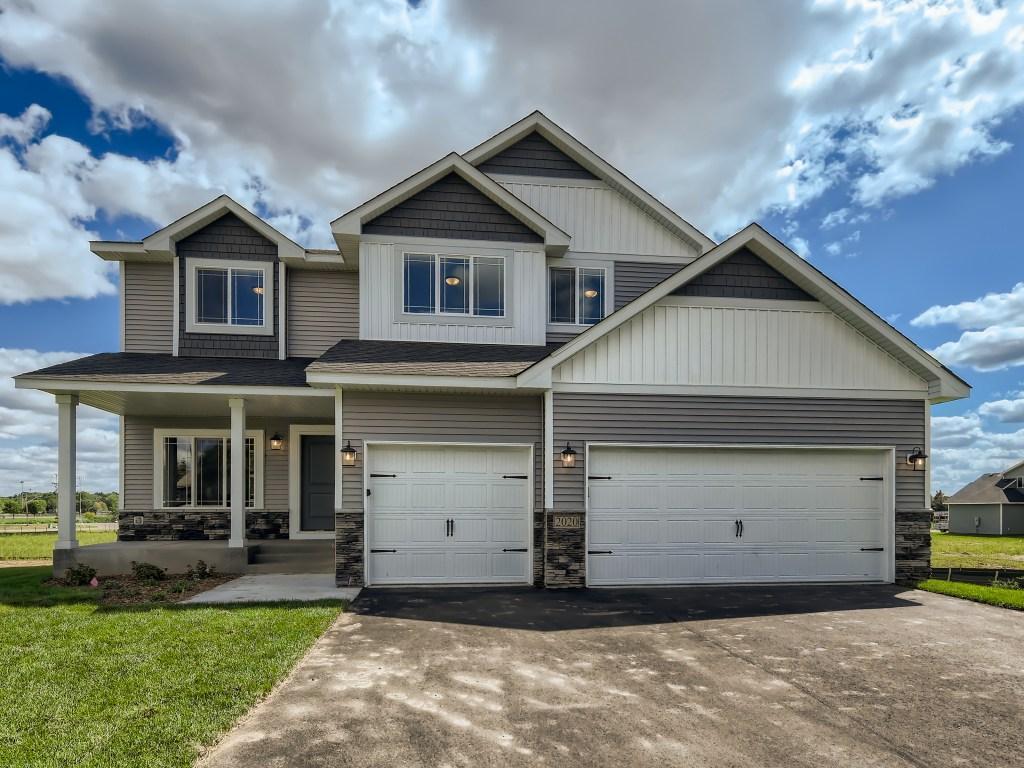68 143RD AVE NW
68 143rd Ave NW , Andover, 55304, MN
-
Price: $665,000
-
Status type: For Sale
-
City: Andover
-
Neighborhood: Shadowbrook North
Bedrooms: 4
Property Size :2432
-
Listing Agent: NST17994,NST106210
-
Property type : Single Family Residence
-
Zip code: 55304
-
Street: 68 143rd Ave NW
-
Street: 68 143rd Ave NW
Bathrooms: 3
Year: 2025
Listing Brokerage: RE/MAX Results
FEATURES
- Range
- Refrigerator
- Microwave
- Exhaust Fan
- Dishwasher
- Air-To-Air Exchanger
- Stainless Steel Appliances
DETAILS
This s the last lot remaining in Andover's Shadowbrook North development!! This beautiful spacious and private walkout lot is located directly on Coon Creek. The Dane Allen Homes Rushmore 3 floor plan is one of our most popular plans. It offers an open floor plan ~ living room to kitchen with a tandem dining room. Nice flex room near the front entryway and powder room. The upper level of this plan offers 4 bdrms and 3 baths and an upper level laundry room. The large primary bedroom has a private bathroom with shower, a private toilet room and large soaking tub. The walk in closet next to the bathroom has direct access to the upper level laundry room for added convenience. This homes come with custom cabinetry, hidden spice racks, center island, walk in pantry, knockdown ceilings, soft close cabinet door and drawers throughout the home, LVP flooring in the entryway, kitchen and dining room just to name a few. We focus our construction on quality workmanship and materials with a high focus on customer service. This home is an example of what can be built on this lot.
INTERIOR
Bedrooms: 4
Fin ft² / Living Area: 2432 ft²
Below Ground Living: N/A
Bathrooms: 3
Above Ground Living: 2432ft²
-
Basement Details: Daylight/Lookout Windows, Drain Tiled, Egress Window(s), Full, Concrete, Unfinished, Walkout,
Appliances Included:
-
- Range
- Refrigerator
- Microwave
- Exhaust Fan
- Dishwasher
- Air-To-Air Exchanger
- Stainless Steel Appliances
EXTERIOR
Air Conditioning: Central Air
Garage Spaces: 3
Construction Materials: N/A
Foundation Size: 1110ft²
Unit Amenities:
-
- Porch
- Natural Woodwork
- Walk-In Closet
- Washer/Dryer Hookup
- Paneled Doors
- Kitchen Center Island
- Primary Bedroom Walk-In Closet
Heating System:
-
- Forced Air
ROOMS
| Main | Size | ft² |
|---|---|---|
| Living Room | 17x14 | 289 ft² |
| Dining Room | 20x11 | 400 ft² |
| Kitchen | 20x9 | 400 ft² |
| Flex Room | 10x10 | 100 ft² |
| Upper | Size | ft² |
|---|---|---|
| Bedroom 1 | 16x13 | 256 ft² |
| Bedroom 2 | 10x13 | 100 ft² |
| Bedroom 3 | 10x13 | 100 ft² |
| Bedroom 4 | 13x10 | 169 ft² |
LOT
Acres: N/A
Lot Size Dim.: 52x301
Longitude: 45.2305
Latitude: -93.2673
Zoning: Residential-Single Family
FINANCIAL & TAXES
Tax year: 2024
Tax annual amount: N/A
MISCELLANEOUS
Fuel System: N/A
Sewer System: City Sewer - In Street
Water System: City Water - In Street
ADDITIONAL INFORMATION
MLS#: NST7752280
Listing Brokerage: RE/MAX Results

ID: 3734976
Published: June 02, 2025
Last Update: June 02, 2025
Views: 11






