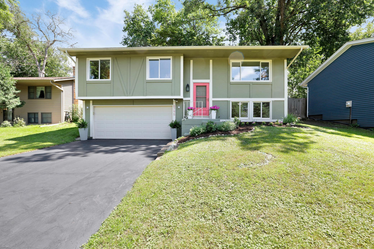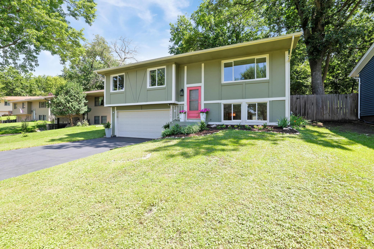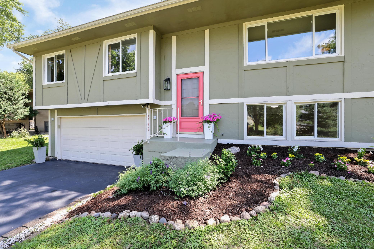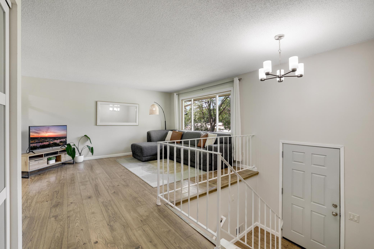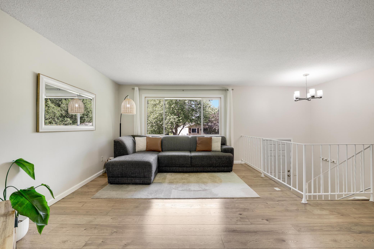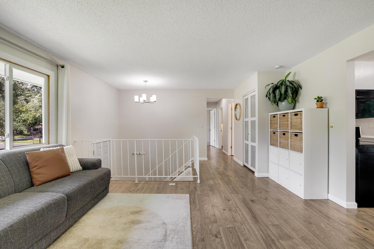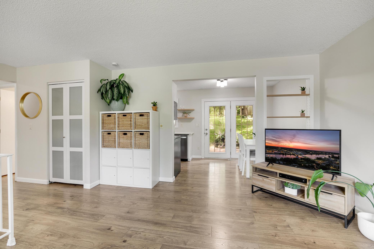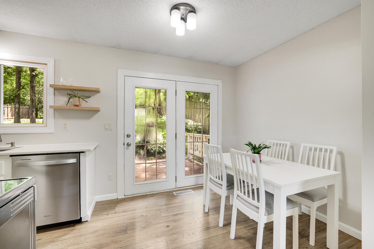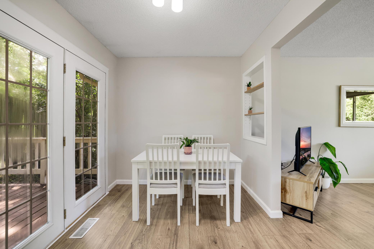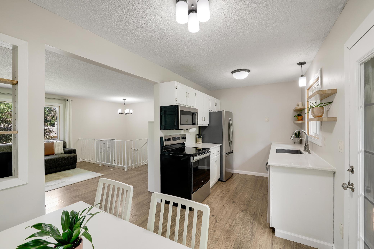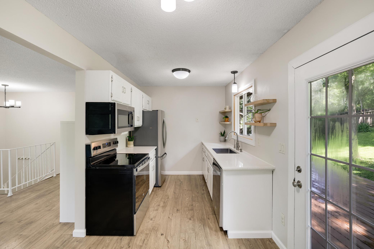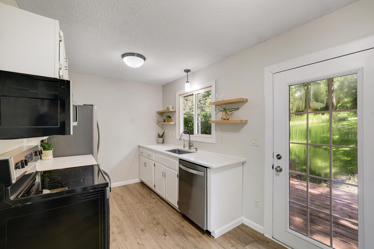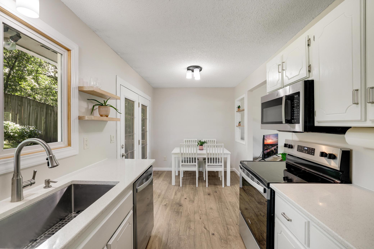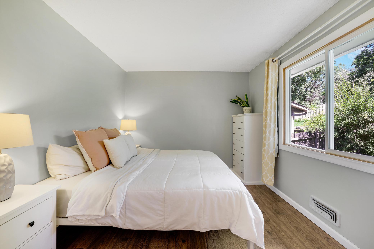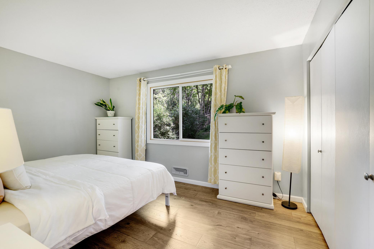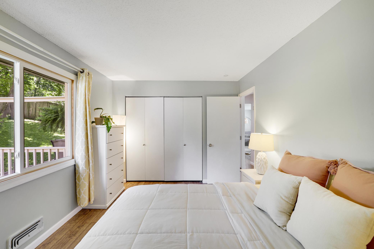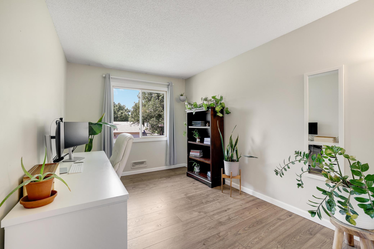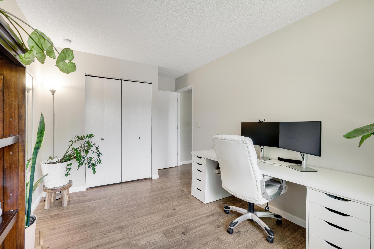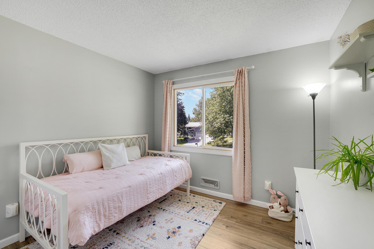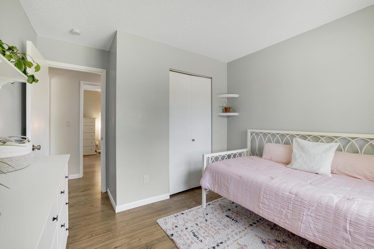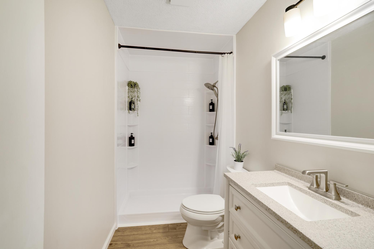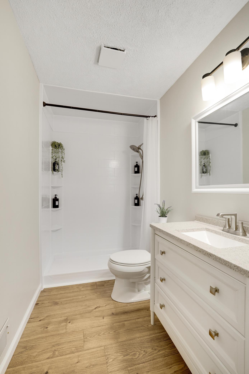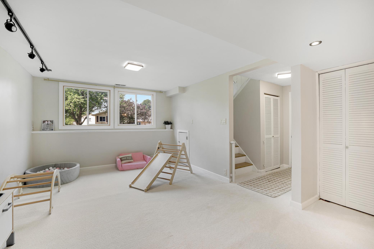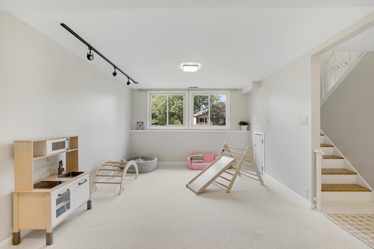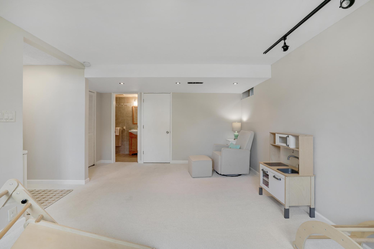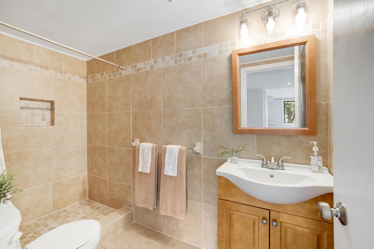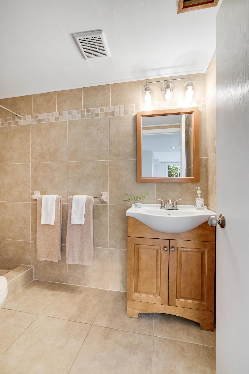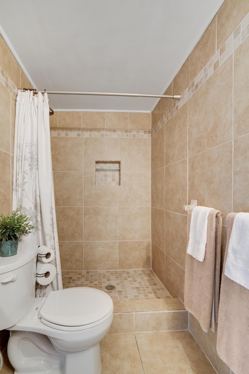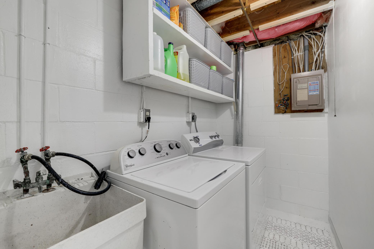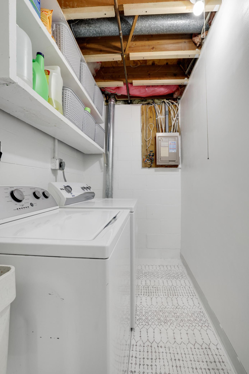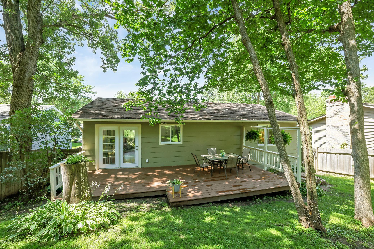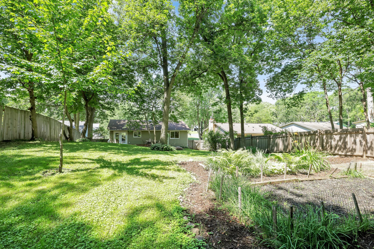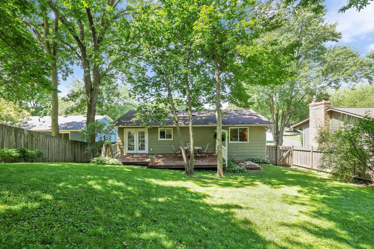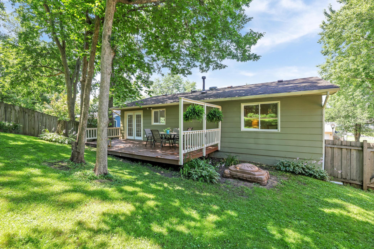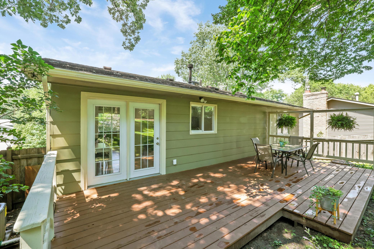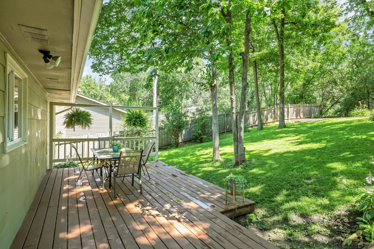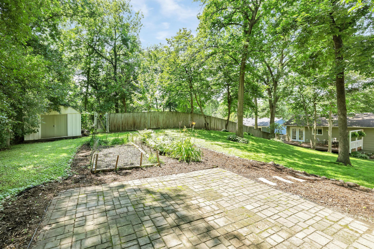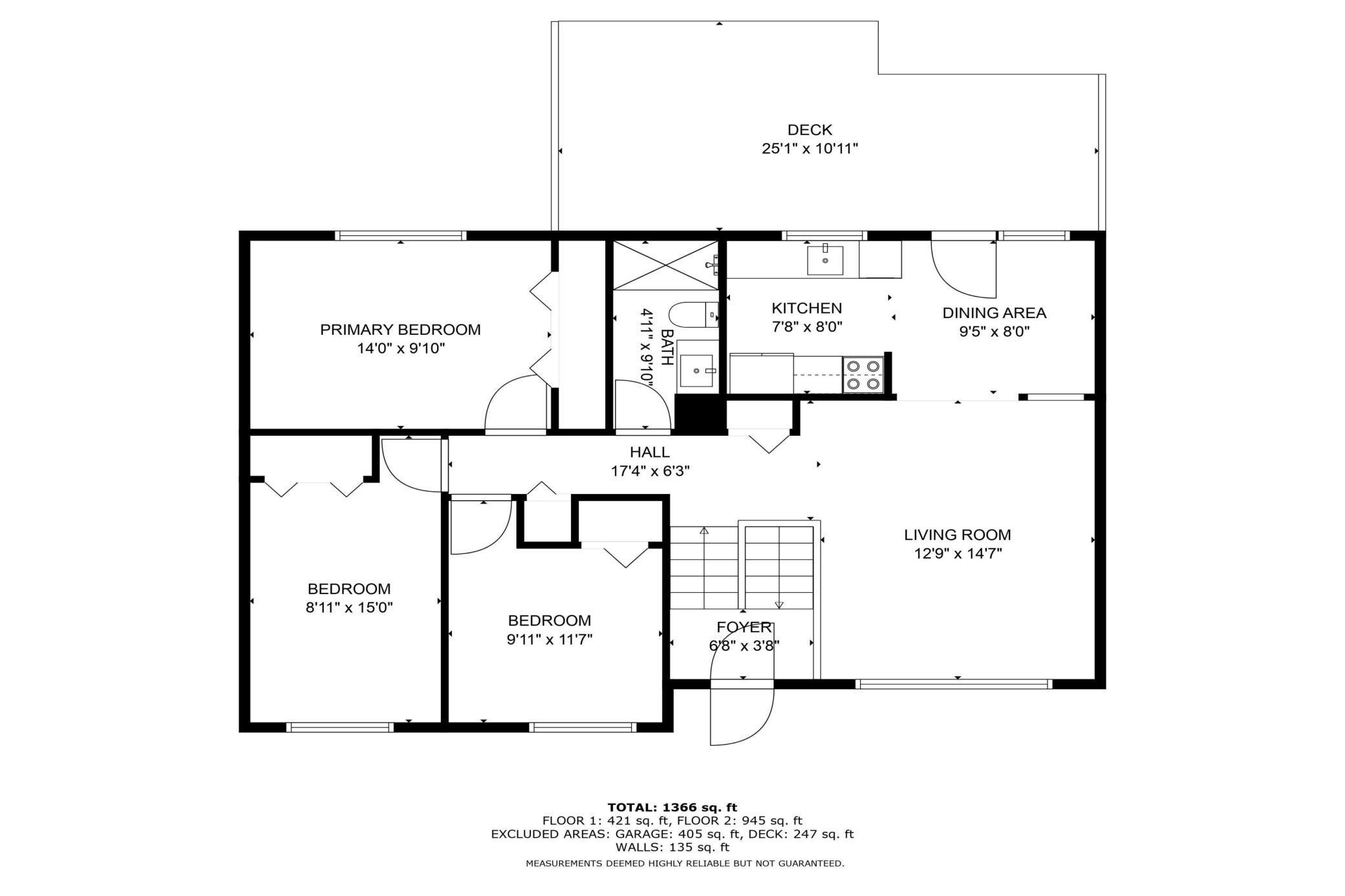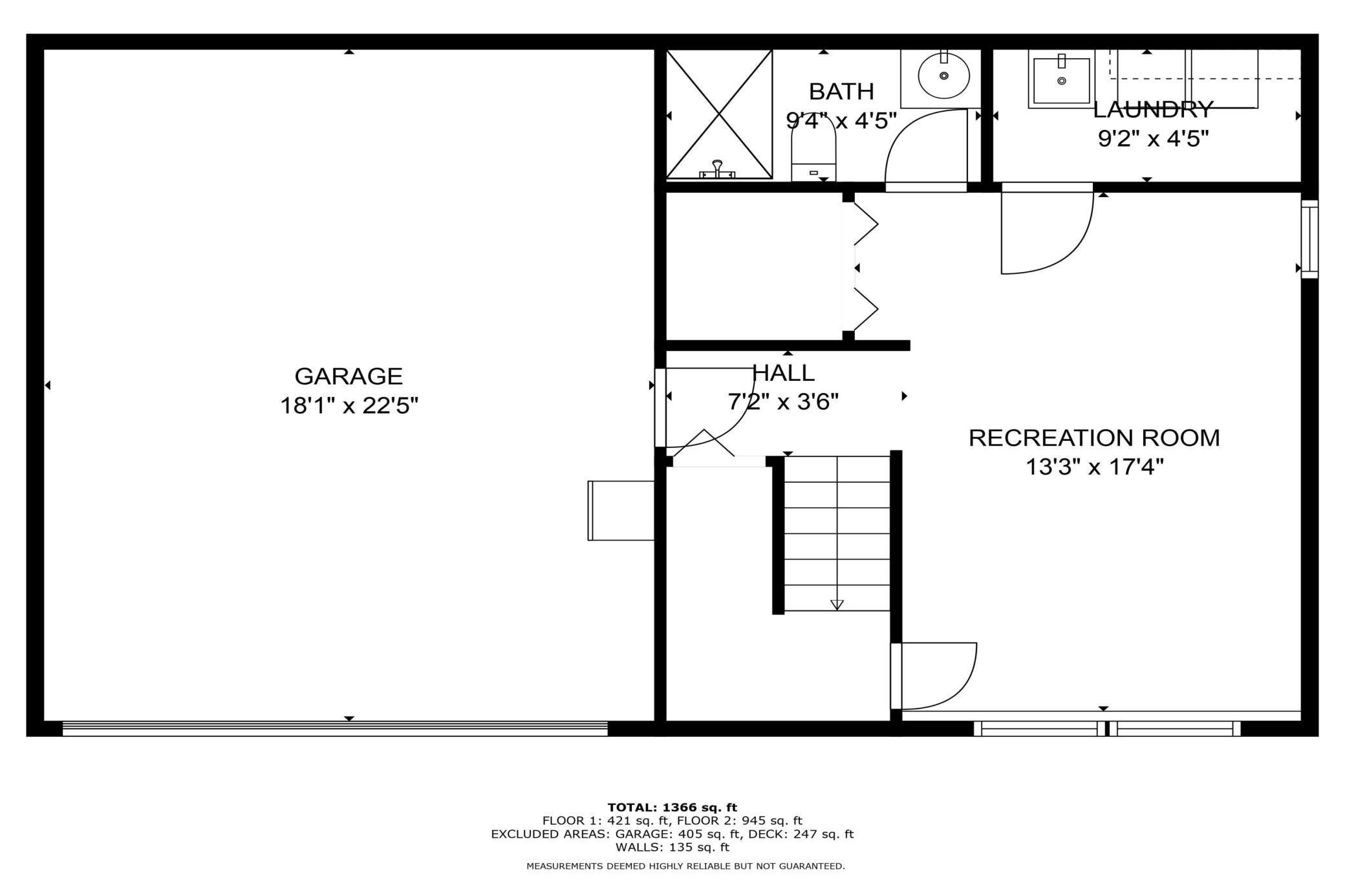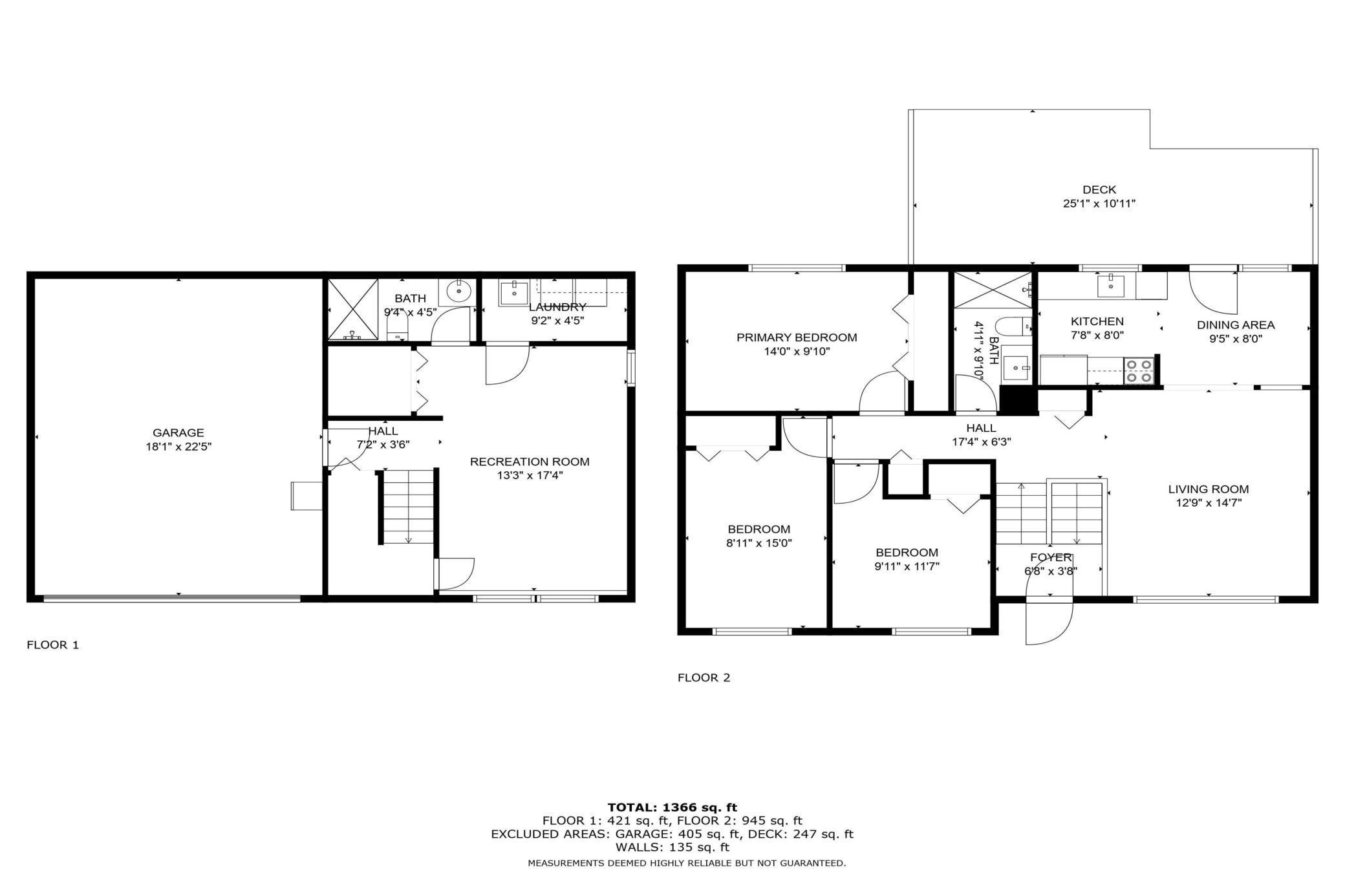6795 WOODHILL TRAIL
6795 Woodhill Trail, Eden Prairie, 55346, MN
-
Price: $379,900
-
Status type: For Sale
-
City: Eden Prairie
-
Neighborhood: Edenvale 11th Add
Bedrooms: 3
Property Size :1500
-
Listing Agent: NST10642,NST57714
-
Property type : Single Family Residence
-
Zip code: 55346
-
Street: 6795 Woodhill Trail
-
Street: 6795 Woodhill Trail
Bathrooms: 2
Year: 1977
Listing Brokerage: Keller Williams Premier Realty Lake Minnetonka
DETAILS
Welcome to this beautifully updated home tucked in a quiet cul-de-sac in the heart of Eden Prairie. With a serene backyard retreat and thoughtful updates throughout, this property blends comfort, privacy, and convenience in one of the area's most desirable neighborhoods. Step inside to find a bright and airy interior filled with natural light. The spacious main bedroom overlooks the peaceful, tree-lined backyard—offering a calming escape at the end of the day. Recent updates include new flooring throughout, new windows, and a fully remodeled upstairs shower. The kitchen features newer appliances, including a dishwasher and range (2025), refrigerator (2024), and microwave (2023). A new furnace, A/C, and water heater (2022) ensure peace of mind for years to come. Enjoy easy access to scenic walking and biking trails right at the end of the road, connecting you to Glen Lake, Hopkins, and even Minneapolis via the LRT trail system. Several parks—including Bryant Lake, Mitchell Park, Round Lake, and Lake Riley—are nearby, and two neighborhood playgrounds are just a short walk away. You’ll also love the proximity to Tavern 4&5, Smith Coffee, Unmapped Brewery, Redstone, EP Mall, and more. Thoughtfully maintained and full of character, this home is ready for its next chapter. With a fenced-in backyard perfect for gardening or relaxing, and a location close to Hwy 62, the airport, and downtown, this Eden Prairie gem truly has it all.
INTERIOR
Bedrooms: 3
Fin ft² / Living Area: 1500 ft²
Below Ground Living: 500ft²
Bathrooms: 2
Above Ground Living: 1000ft²
-
Basement Details: Block, Daylight/Lookout Windows,
Appliances Included:
-
EXTERIOR
Air Conditioning: Central Air
Garage Spaces: 2
Construction Materials: N/A
Foundation Size: 1000ft²
Unit Amenities:
-
- None
Heating System:
-
- Forced Air
ROOMS
| Main | Size | ft² |
|---|---|---|
| Living Room | 13 x 15 | 169 ft² |
| Kitchen | 8 x 8 | 64 ft² |
| Dining Room | 9 x 8 | 81 ft² |
| Lower | Size | ft² |
|---|---|---|
| Family Room | 13 x 17 | 169 ft² |
LOT
Acres: N/A
Lot Size Dim.: 57 x 148 x 57 x 166
Longitude: 44.8802
Latitude: -93.471
Zoning: Residential-Single Family
FINANCIAL & TAXES
Tax year: 2025
Tax annual amount: $4,216
MISCELLANEOUS
Fuel System: N/A
Sewer System: City Sewer - In Street
Water System: City Water/Connected
ADDITIONAL INFORMATION
MLS#: NST7777342
Listing Brokerage: Keller Williams Premier Realty Lake Minnetonka

ID: 3928829
Published: July 25, 2025
Last Update: July 25, 2025
Views: 2


