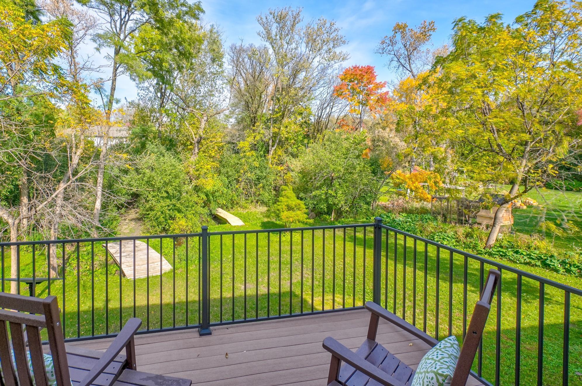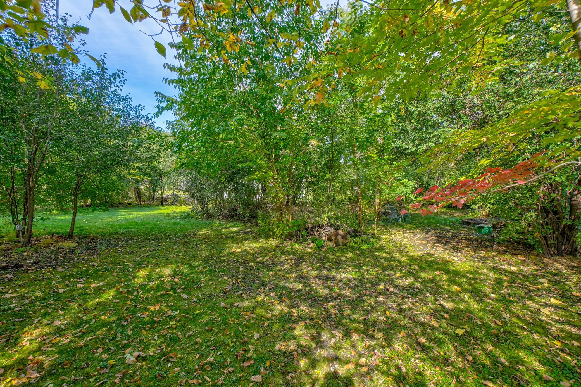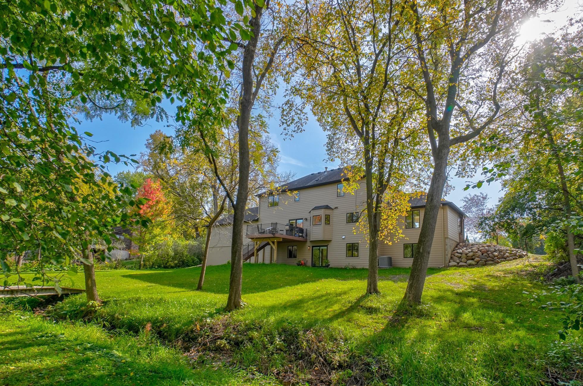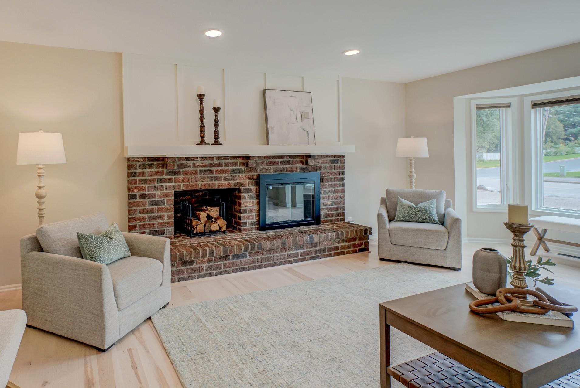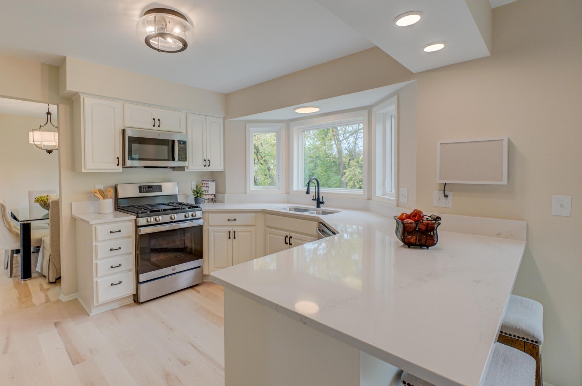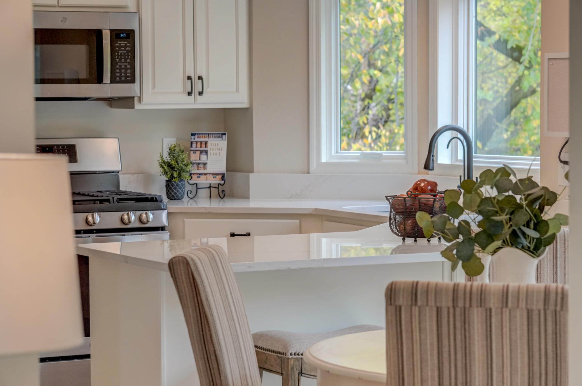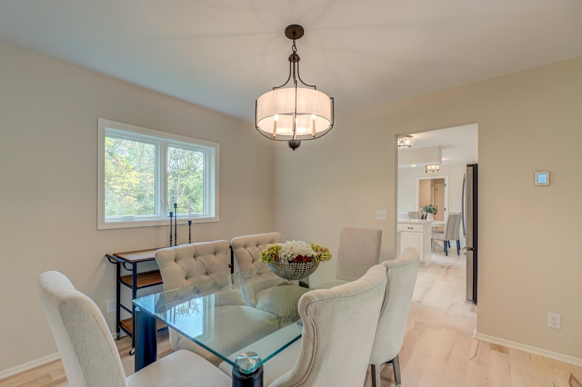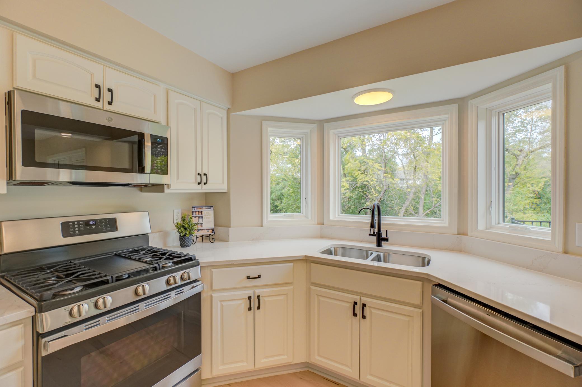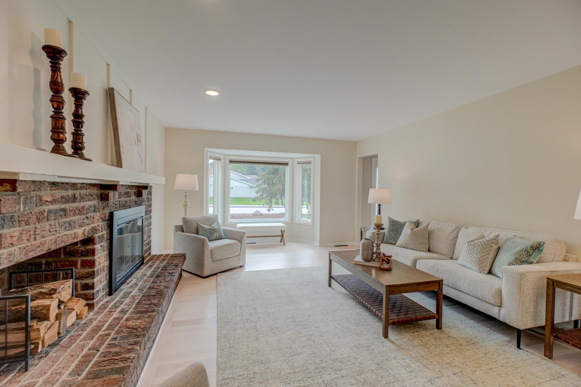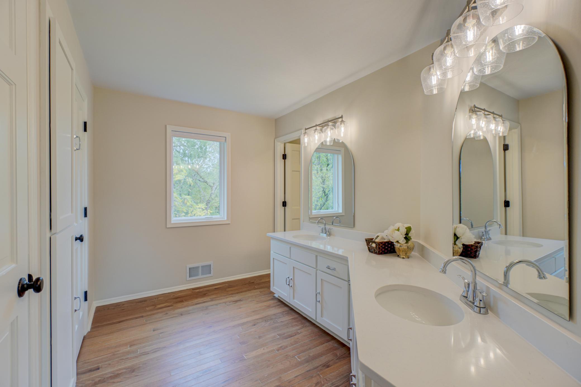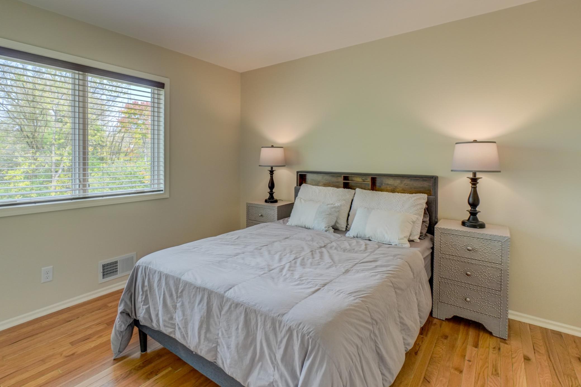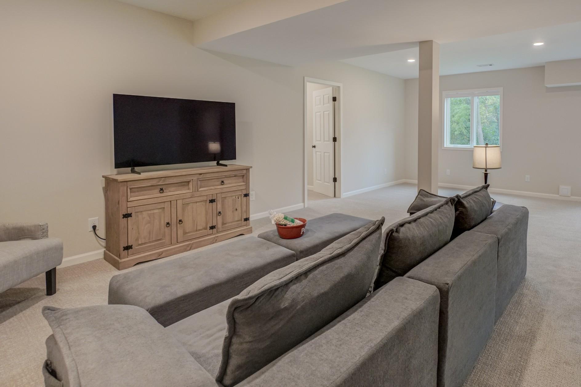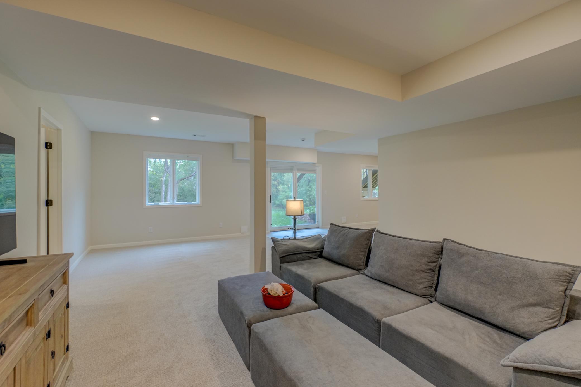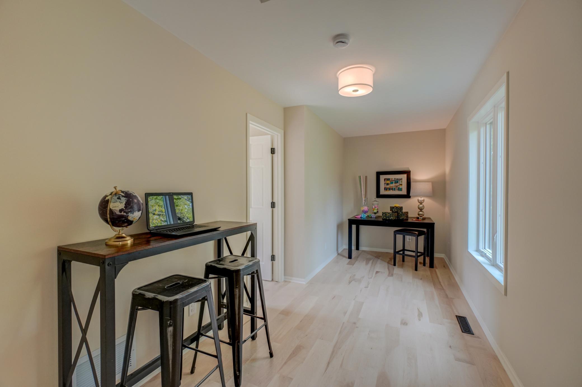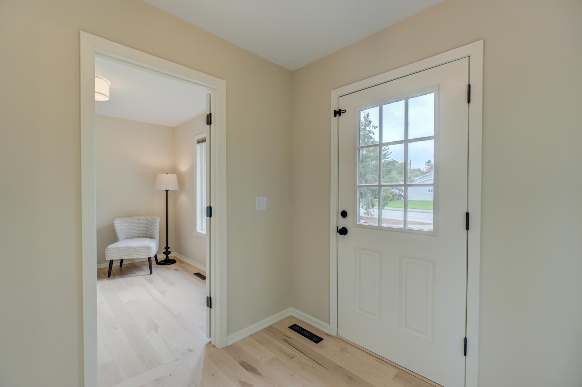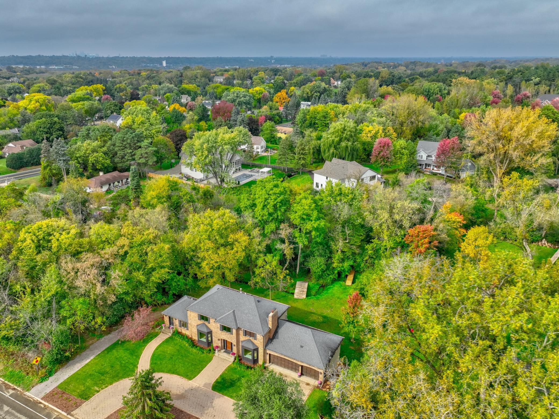679 MARIE AVENUE
679 Marie Avenue, Mendota Heights, 55118, MN
-
Price: $995,000
-
Status type: For Sale
-
City: Mendota Heights
-
Neighborhood: Willow Spring Add
Bedrooms: 5
Property Size :4067
-
Listing Agent: NST16731,NST68568
-
Property type : Single Family Residence
-
Zip code: 55118
-
Street: 679 Marie Avenue
-
Street: 679 Marie Avenue
Bathrooms: 5
Year: 1986
Listing Brokerage: Coldwell Banker Burnet
FEATURES
- Range
- Refrigerator
- Washer
- Dryer
- Microwave
- Dishwasher
DETAILS
Welcome home to this fabulous two-story situated on an acre lot with a creek running through the back yard. Great Mendota Heights location near golf, restaurants, shopping, parks, and more. You’ll love the spacious, open floor plan with a separate entrance for office, home business space, or mother-in-law apartment. Garage lovers' delight with 3-car attached garage on the main floor and 3-car garage on the lower level – perfect for hobbies, home gym, or car storage when you add an overhead door to the side or backyard. Privacy abounds behind the home with a nice mixture of grass, woods, and creek, and a perfect spot for a firepit to host guests for a fall outdoor fire. Home features updates throughout with all new natural maple flooring on the main floor, updated baths, new Pella windows throughout, new Pella sliding doors, and more. Updated kitchen includes new quartz counters, new appliances, informal dining area, and a view of the new maintenance-free deck. Main floor has both formal and informal areas including a main floor family room and living room with brick surround wood-burning fireplace, formal dining room, hobby space, and laundry room. Head upstairs to find 4 bedrooms on one level, including a primary suite, all with hardwood flooring. Finished lower level walkout is the perfect 'hang out' space with family room, recreation area, guest bedroom and ¾ bath, and play space for future fun! Paver horseshoe drive is perfect for welcoming you and your guests. Additional updates include new James Hardie siding, fascia & gutters, new washer & dryer, finished lower level, new landscaping and boulder wall, new carpet, lighting, front door, and more. This home has been meticulously maintained and is ready to move in and enjoy!
INTERIOR
Bedrooms: 5
Fin ft² / Living Area: 4067 ft²
Below Ground Living: 1420ft²
Bathrooms: 5
Above Ground Living: 2647ft²
-
Basement Details: Daylight/Lookout Windows, Egress Window(s), Finished, Full, Walkout,
Appliances Included:
-
- Range
- Refrigerator
- Washer
- Dryer
- Microwave
- Dishwasher
EXTERIOR
Air Conditioning: Central Air
Garage Spaces: 6
Construction Materials: N/A
Foundation Size: 1468ft²
Unit Amenities:
-
- Kitchen Window
- Deck
- Natural Woodwork
- Hardwood Floors
- Walk-In Closet
- Paneled Doors
Heating System:
-
- Forced Air
ROOMS
| Main | Size | ft² |
|---|---|---|
| Living Room | 14x16 | 196 ft² |
| Dining Room | 12x14 | 144 ft² |
| Family Room | 15x16 | 225 ft² |
| Kitchen | 13x14 | 169 ft² |
| Office | 10x10 | 100 ft² |
| Hobby Room | 7x16 | 49 ft² |
| Mud Room | 7x11 | 49 ft² |
| Deck | 13x15 | 169 ft² |
| Upper | Size | ft² |
|---|---|---|
| Bedroom 1 | 13x15 | 169 ft² |
| Bedroom 2 | 12x14 | 144 ft² |
| Bedroom 3 | 12x13 | 144 ft² |
| Bedroom 4 | 11x13 | 121 ft² |
| Lower | Size | ft² |
|---|---|---|
| Family Room | 12x16 | 144 ft² |
| Recreation Room | 13x14 | 169 ft² |
| Bedroom 5 | 12x16 | 144 ft² |
| Garage | 23x29 | 529 ft² |
LOT
Acres: N/A
Lot Size Dim.: 143x305
Longitude: 44.8914
Latitude: -93.1182
Zoning: Residential-Single Family
FINANCIAL & TAXES
Tax year: 2025
Tax annual amount: $6,976
MISCELLANEOUS
Fuel System: N/A
Sewer System: City Sewer/Connected
Water System: City Water/Connected
ADDITIONAL INFORMATION
MLS#: NST7678353
Listing Brokerage: Coldwell Banker Burnet

ID: 4230041
Published: October 21, 2025
Last Update: October 21, 2025
Views: 9




