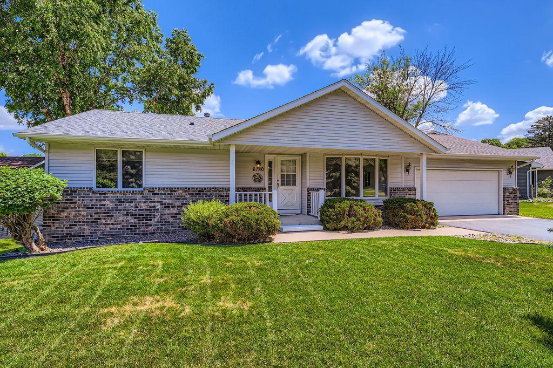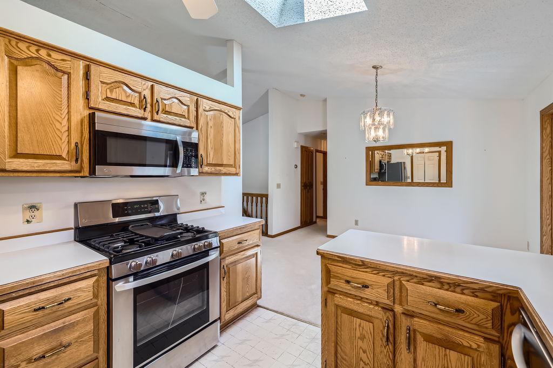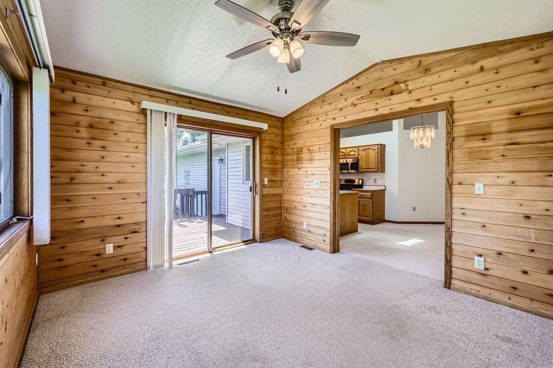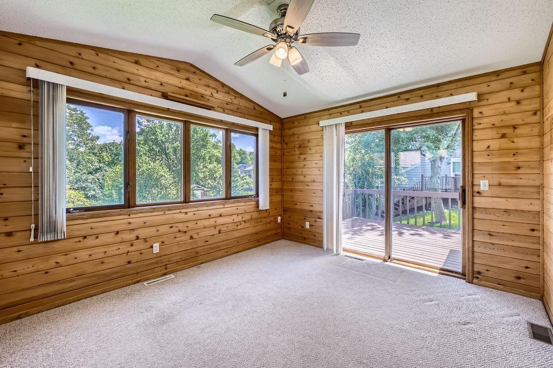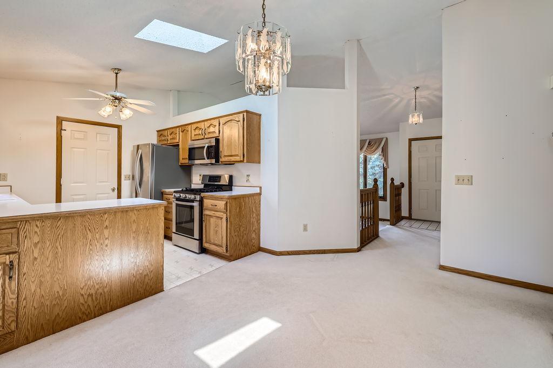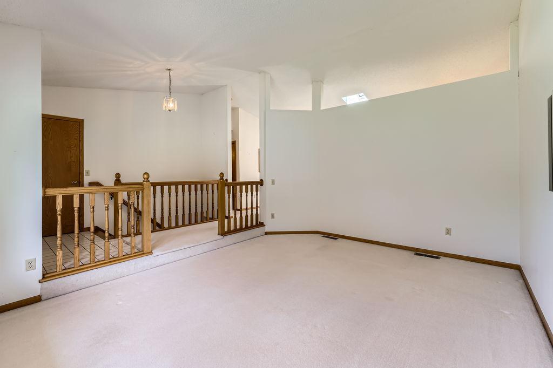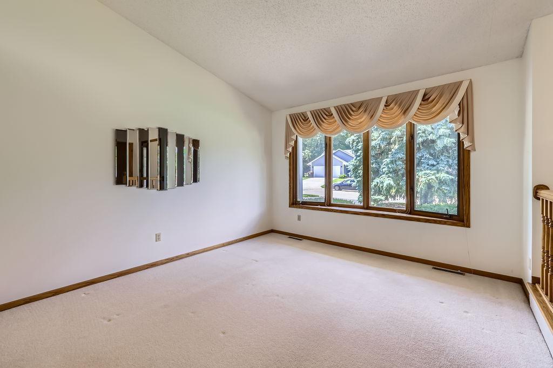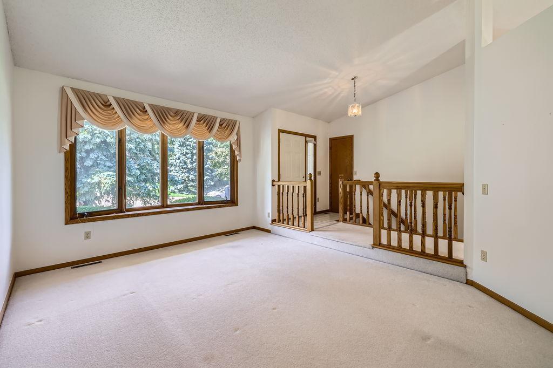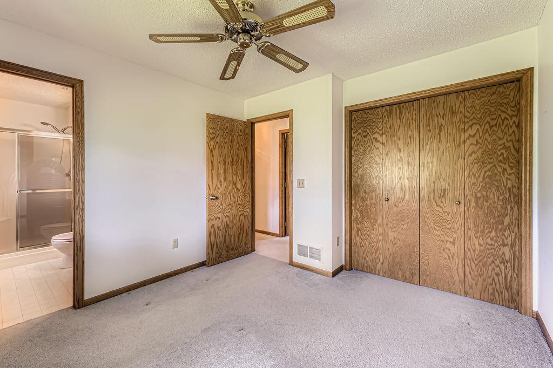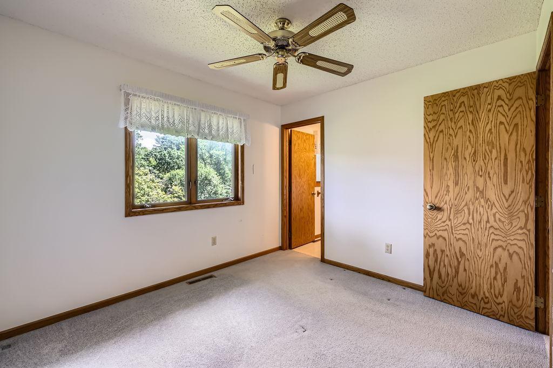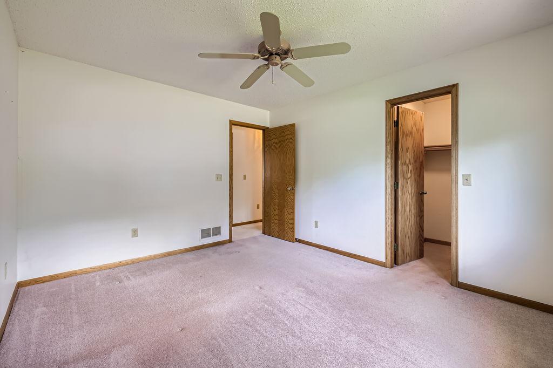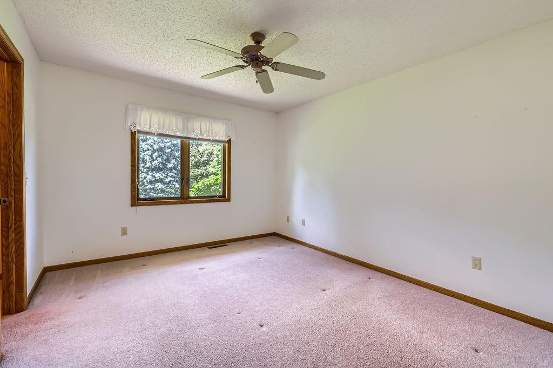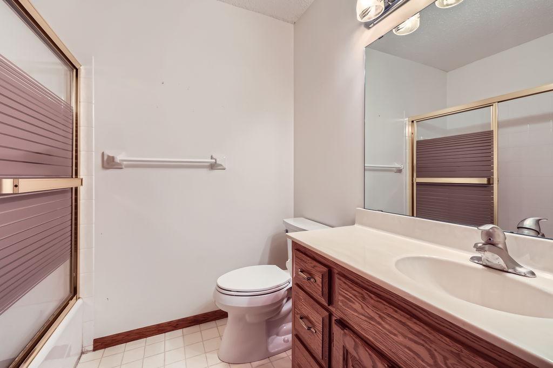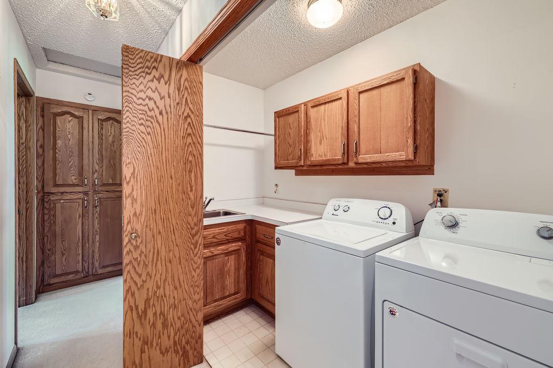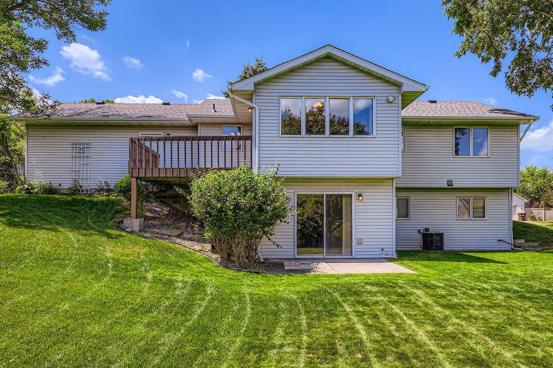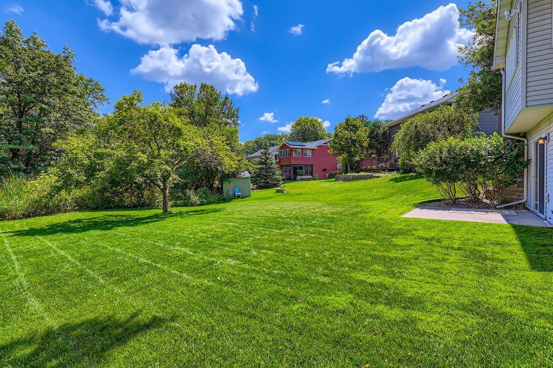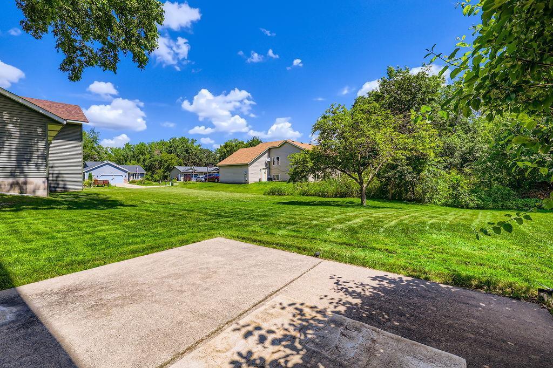6780 UPPER 28TH STREET
6780 Upper 28th Street, Saint Paul (Oakdale), 55128, MN
-
Price: $359,900
-
Status type: For Sale
-
City: Saint Paul (Oakdale)
-
Neighborhood: Wilkerson Add
Bedrooms: 2
Property Size :1240
-
Listing Agent: NST19315,NST57698
-
Property type : Single Family Residence
-
Zip code: 55128
-
Street: 6780 Upper 28th Street
-
Street: 6780 Upper 28th Street
Bathrooms: 2
Year: 1992
Listing Brokerage: RE/MAX Results
FEATURES
- Range
- Refrigerator
- Washer
- Dryer
- Microwave
- Dishwasher
- Disposal
- Gas Water Heater
- Stainless Steel Appliances
- Chandelier
DETAILS
Welcome to this meticulously maintained home with a backyard that feels like your own private park! This one-owner home has been lovingly cared for and it shows. Step inside to find vaulted ceilings, great natural light, and a warm layout that offers both comfort and functionality. The living room flows into the dining area and kitchen, creating an easy space for everyday living and entertaining. You’ll love the sunny 4-season porch wrapped in knotty pine – perfect for relaxing with your morning coffee or unwinding in the evening. Step out onto the deck or enjoy the patio below, both overlooking the beautifully landscaped yard and mature trees. The kitchen offers great cabinet space and newer stainless steel appliances. The main-level laundry room includes a sink, folding area, and bonus storage. The owner's suite includes a private bath, and and the second bedroom has a walk in closet. The bedrooms are spacious and bright. Need more room to spread out? The walk out unfinished lower level is ready for your finishing touches. New roof in 2023! Tucked into a quiet neighborhood close to everything.
INTERIOR
Bedrooms: 2
Fin ft² / Living Area: 1240 ft²
Below Ground Living: N/A
Bathrooms: 2
Above Ground Living: 1240ft²
-
Basement Details: Daylight/Lookout Windows, Drain Tiled, Drainage System, Full, Storage Space, Sump Basket, Sump Pump, Unfinished, Walkout,
Appliances Included:
-
- Range
- Refrigerator
- Washer
- Dryer
- Microwave
- Dishwasher
- Disposal
- Gas Water Heater
- Stainless Steel Appliances
- Chandelier
EXTERIOR
Air Conditioning: Central Air
Garage Spaces: 2
Construction Materials: N/A
Foundation Size: 1240ft²
Unit Amenities:
-
- Kitchen Window
- Deck
- Porch
- Natural Woodwork
- Sun Room
- Ceiling Fan(s)
- Walk-In Closet
- Vaulted Ceiling(s)
- Washer/Dryer Hookup
- Cable
- Skylight
- Main Floor Primary Bedroom
Heating System:
-
- Forced Air
ROOMS
| Main | Size | ft² |
|---|---|---|
| Living Room | 13x16 | 169 ft² |
| Dining Room | 9x11 | 81 ft² |
| Sun Room | 12x14 | 144 ft² |
| Kitchen | 9x10 | 81 ft² |
| Bedroom 1 | 12x13 | 144 ft² |
| Bedroom 2 | 10x11 | 100 ft² |
LOT
Acres: N/A
Lot Size Dim.: Irregular
Longitude: 44.9895
Latitude: -92.9687
Zoning: Residential-Single Family
FINANCIAL & TAXES
Tax year: 2025
Tax annual amount: $4,273
MISCELLANEOUS
Fuel System: N/A
Sewer System: City Sewer/Connected
Water System: City Water/Connected
ADDITIONAL INFORMATION
MLS#: NST7771032
Listing Brokerage: RE/MAX Results

ID: 3889403
Published: July 15, 2025
Last Update: July 15, 2025
Views: 2


