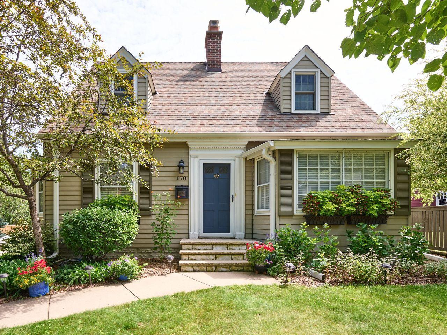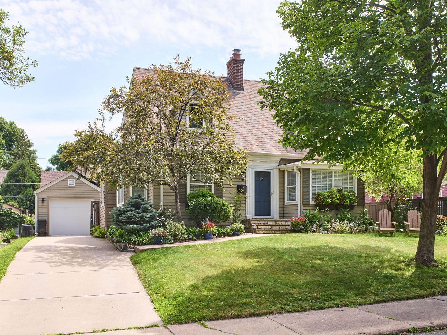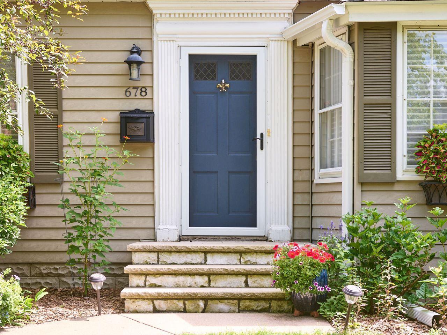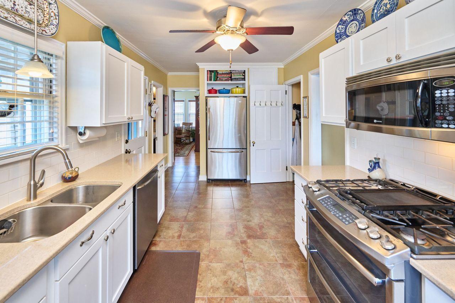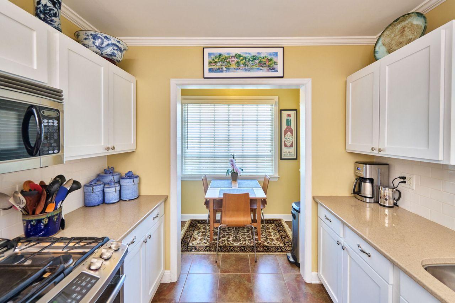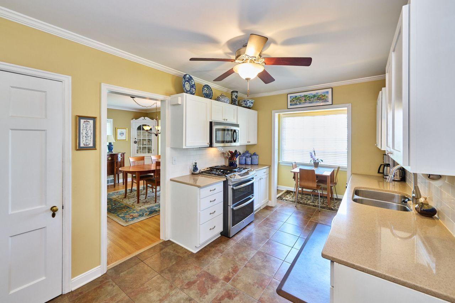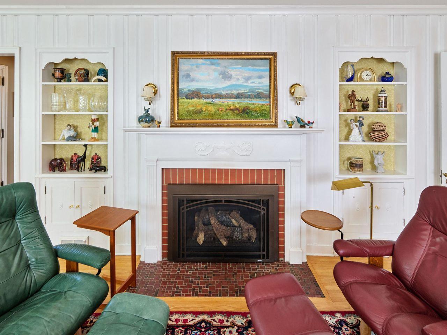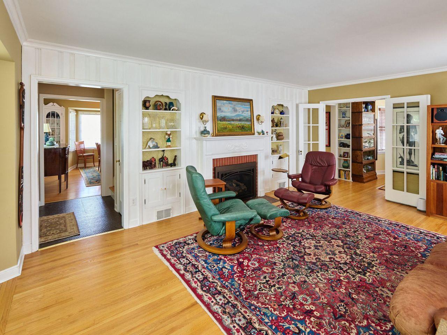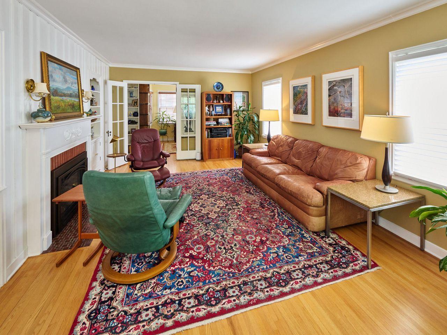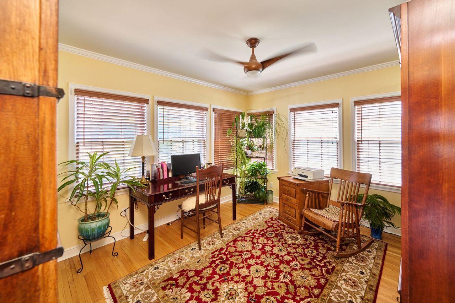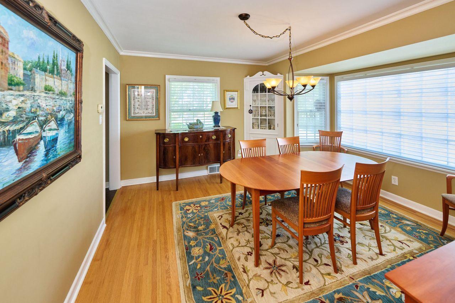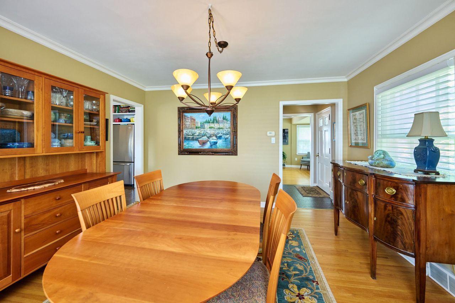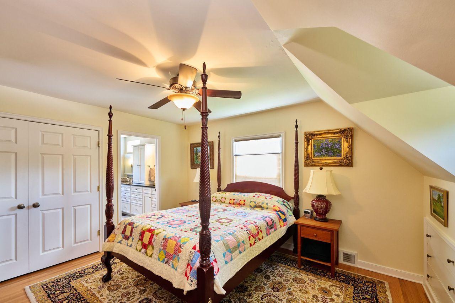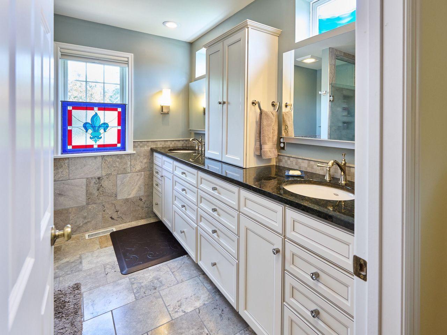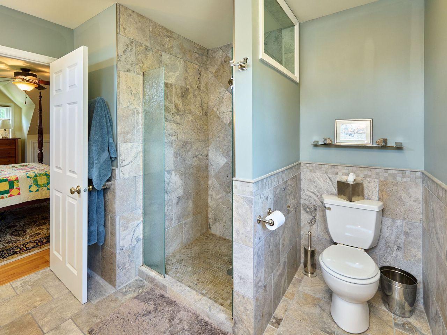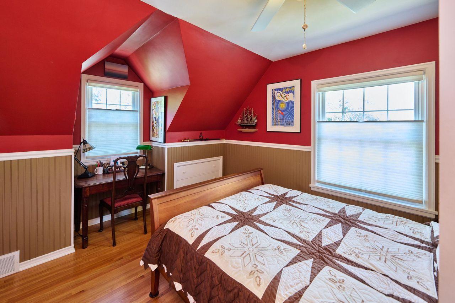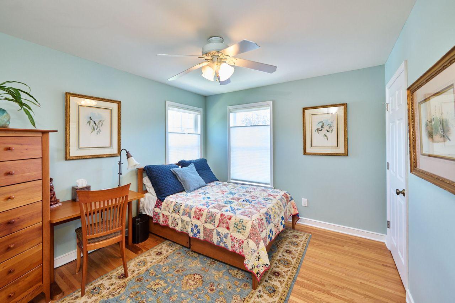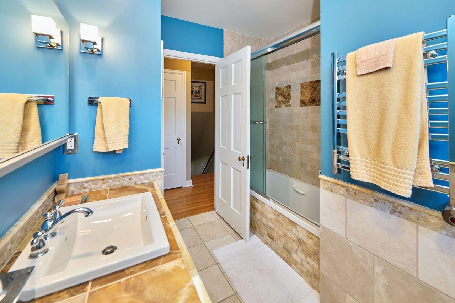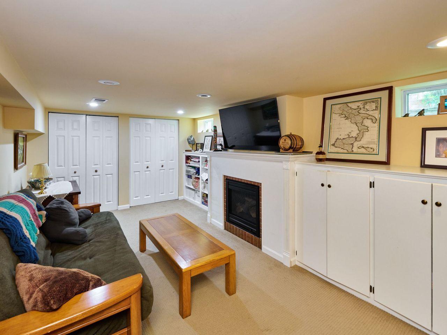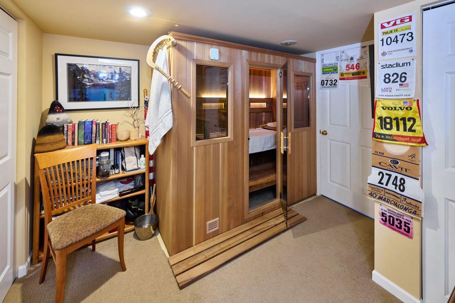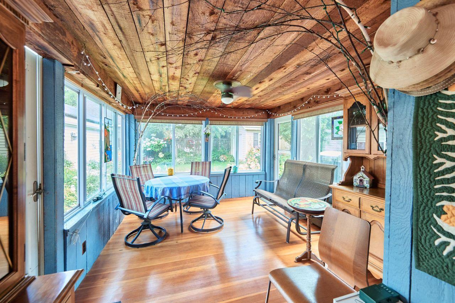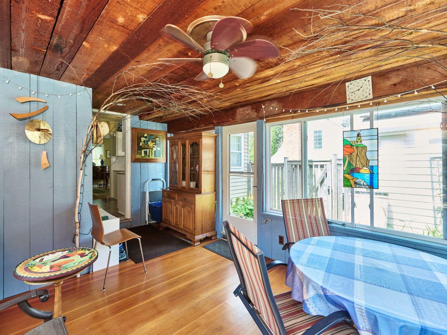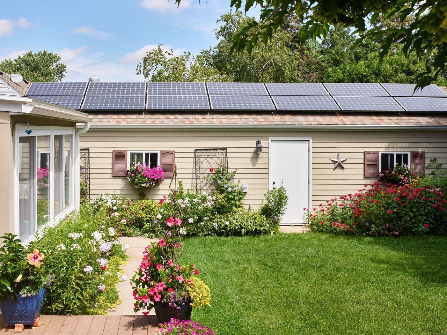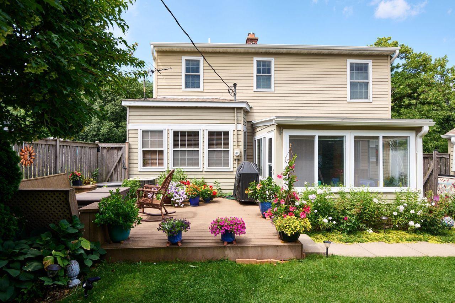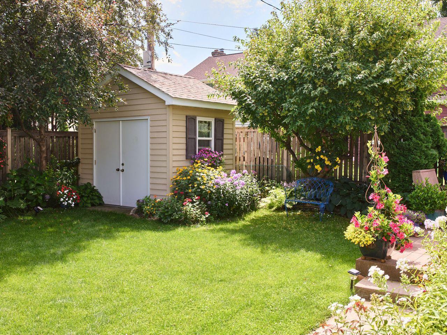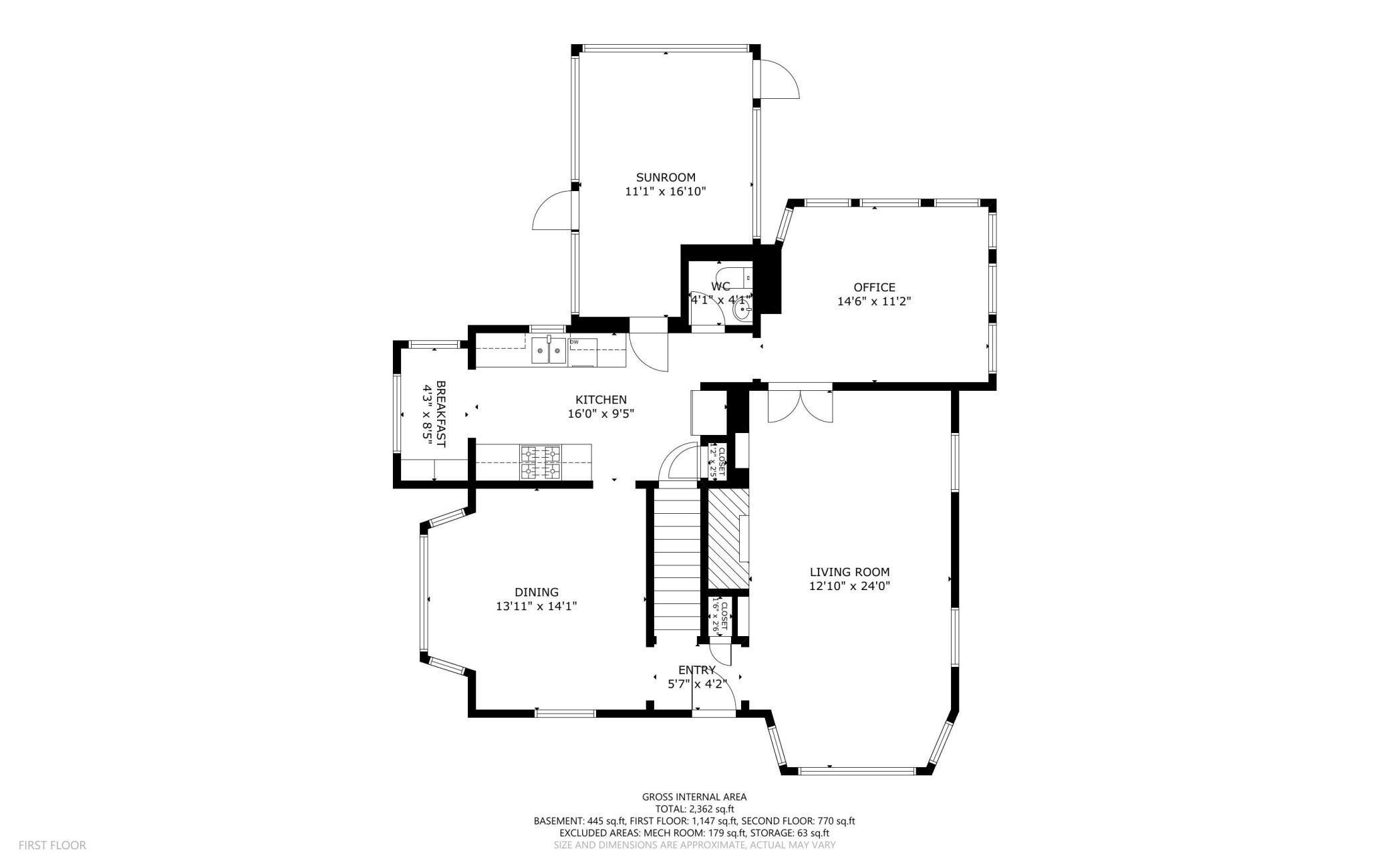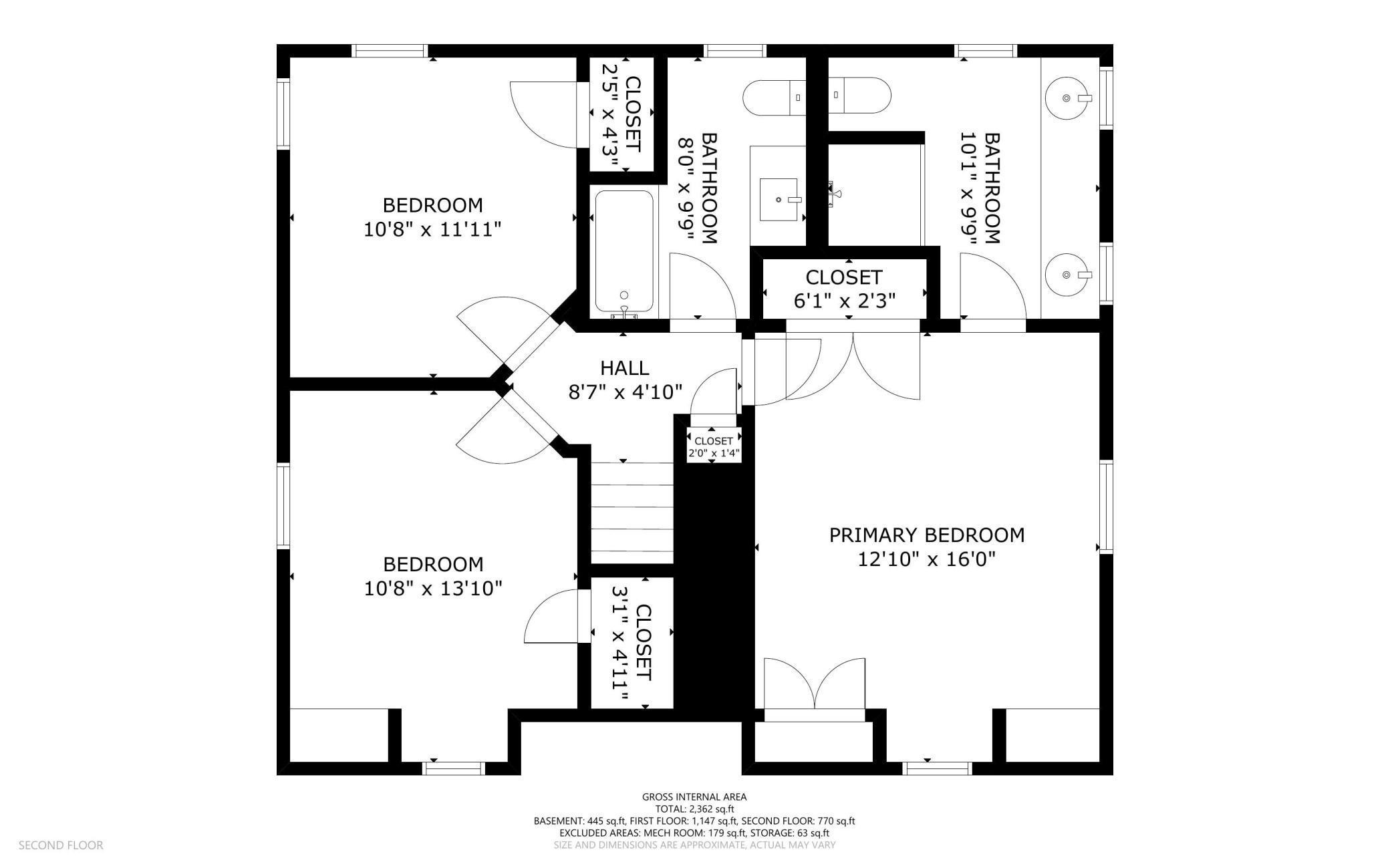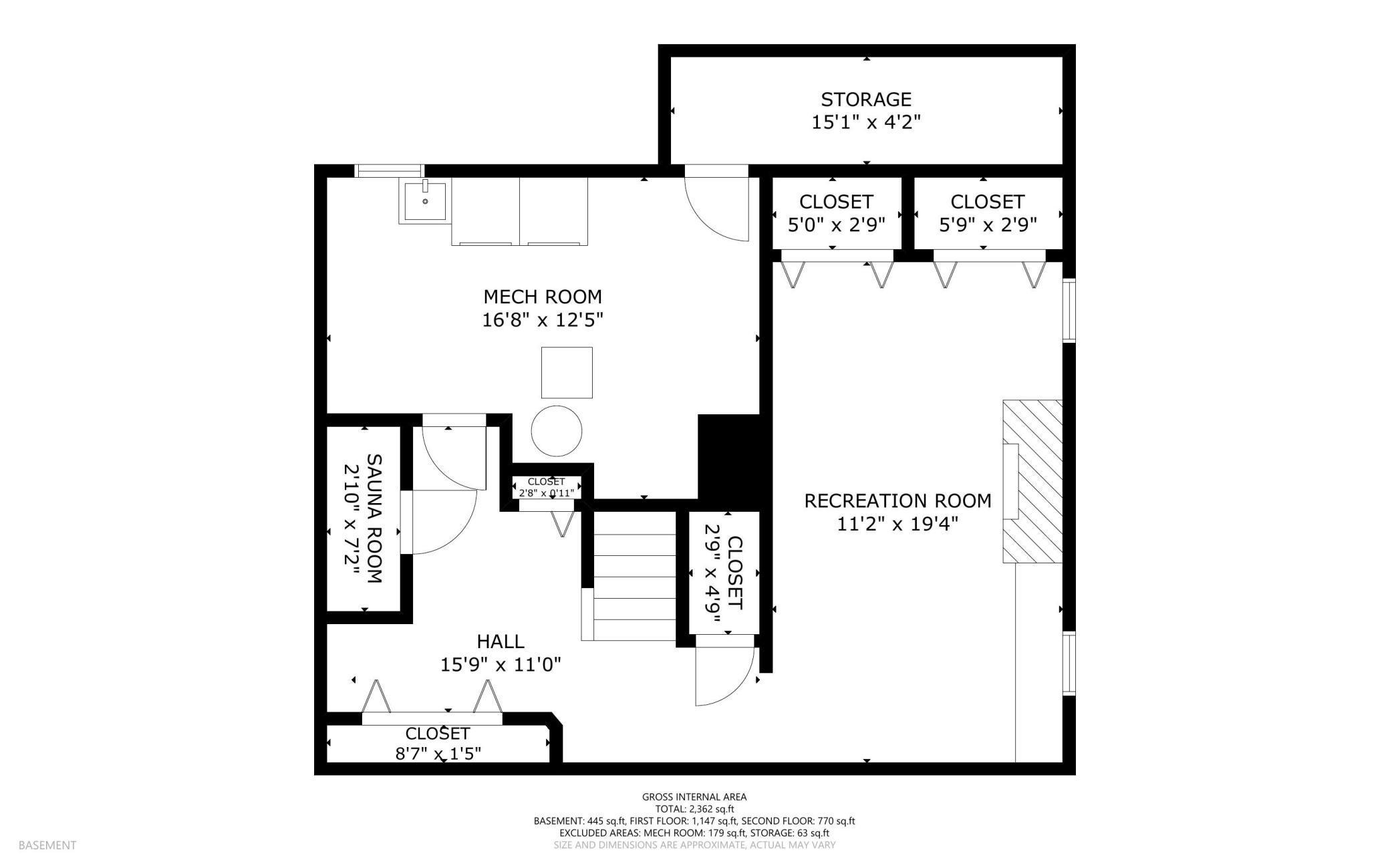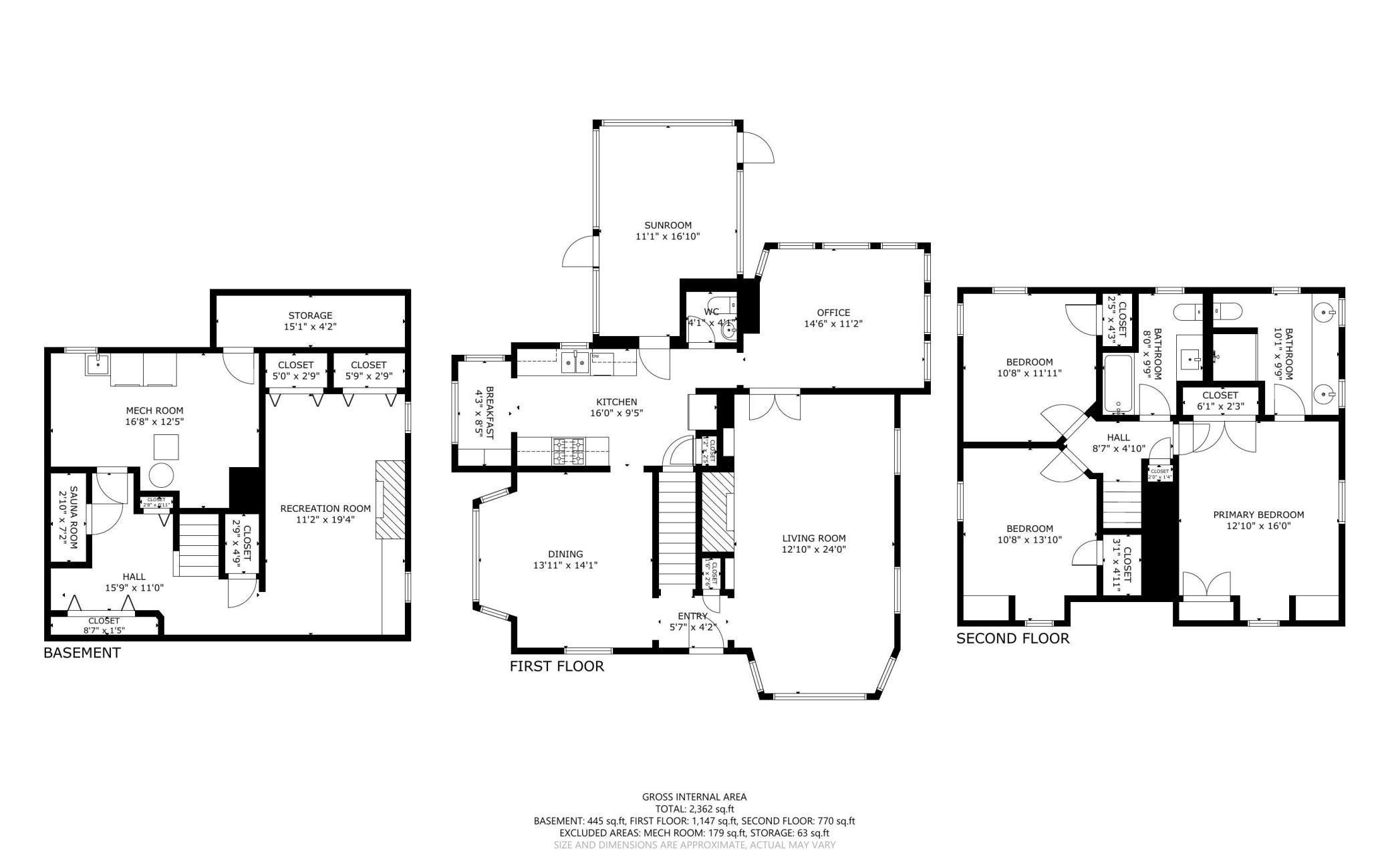678 SUE PLACE
678 Sue Place, Saint Paul, 55116, MN
-
Price: $695,000
-
Status type: For Sale
-
City: Saint Paul
-
Neighborhood: Highland
Bedrooms: 3
Property Size :2186
-
Listing Agent: NST16442,NST97445
-
Property type : Single Family Residence
-
Zip code: 55116
-
Street: 678 Sue Place
-
Street: 678 Sue Place
Bathrooms: 3
Year: 1940
Listing Brokerage: Edina Realty, Inc.
FEATURES
- Range
- Refrigerator
- Washer
- Dryer
- Microwave
- Exhaust Fan
- Dishwasher
- Disposal
- Freezer
- Electronic Air Filter
- Gas Water Heater
- Double Oven
- Stainless Steel Appliances
DETAILS
This beautifully updated 3-bedroom, 3-bath Cape Cod home in the sought-after Highland Park neighborhood offers timeless style, inviting living spaces, and exceptional extras—all on a picturesque, tree-lined street. Step inside to find gleaming hardwood floors, crown molding, and a cozy gas fireplace framed by built-ins in the living room. The kitchen features quartz countertops, stainless steel appliances, and a sun-filled breakfast nook, while the formal dining room is ideal for hosting. Retreat upstairs to the private primary suite with a fully remodeled en-suite bath, complete with dual vanities, granite countertops, and a walk-in shower. Downstairs, a finished lower level offers a second living area, ample built-in storage, and a rare bonus: a built-in sauna—perfect for unwinding after long days or cold Minnesota winters. Need space to relax or entertain? The three-season enclosed porch with wood ceiling and panoramic backyard views is a true showstopper. Outside, enjoy a lush, landscaped yard with colorful perennial gardens, a deck for grilling and lounging, an extra storage shed for your outdoor toys, and a 2-car detached garage equipped with EV charging and topped with solar panels for energy efficiency. You won't want to miss it!
INTERIOR
Bedrooms: 3
Fin ft² / Living Area: 2186 ft²
Below Ground Living: 445ft²
Bathrooms: 3
Above Ground Living: 1741ft²
-
Basement Details: Block, Drain Tiled, Full, Partially Finished, Sump Pump,
Appliances Included:
-
- Range
- Refrigerator
- Washer
- Dryer
- Microwave
- Exhaust Fan
- Dishwasher
- Disposal
- Freezer
- Electronic Air Filter
- Gas Water Heater
- Double Oven
- Stainless Steel Appliances
EXTERIOR
Air Conditioning: Central Air
Garage Spaces: 2
Construction Materials: N/A
Foundation Size: 916ft²
Unit Amenities:
-
- Kitchen Window
- Deck
- Porch
- Hardwood Floors
- Washer/Dryer Hookup
- Sauna
- Paneled Doors
- Cable
- Tile Floors
Heating System:
-
- Forced Air
- Radiant Floor
- Radiant
ROOMS
| Main | Size | ft² |
|---|---|---|
| Kitchen | 18x9 | 324 ft² |
| Dining Room | 14x13 | 196 ft² |
| Office | 14x11 | 196 ft² |
| Living Room | 23x12 | 529 ft² |
| Three Season Porch | 16x12 | 256 ft² |
| Deck | 21x14 | 441 ft² |
| Upper | Size | ft² |
|---|---|---|
| Bedroom 1 | 14x13 | 196 ft² |
| Bedroom 2 | 11x10 | 121 ft² |
| Bedroom 3 | 11x10 | 121 ft² |
| Lower | Size | ft² |
|---|---|---|
| Family Room | 20x11 | 400 ft² |
| Sauna | 7x3 | 49 ft² |
LOT
Acres: N/A
Lot Size Dim.: 55x107
Longitude: 44.9211
Latitude: -93.1799
Zoning: Residential-Single Family
FINANCIAL & TAXES
Tax year: 2025
Tax annual amount: $9,508
MISCELLANEOUS
Fuel System: N/A
Sewer System: City Sewer/Connected
Water System: City Water/Connected
ADDITIONAL INFORMATION
MLS#: NST7777366
Listing Brokerage: Edina Realty, Inc.

ID: 3928784
Published: July 25, 2025
Last Update: July 25, 2025
Views: 4


