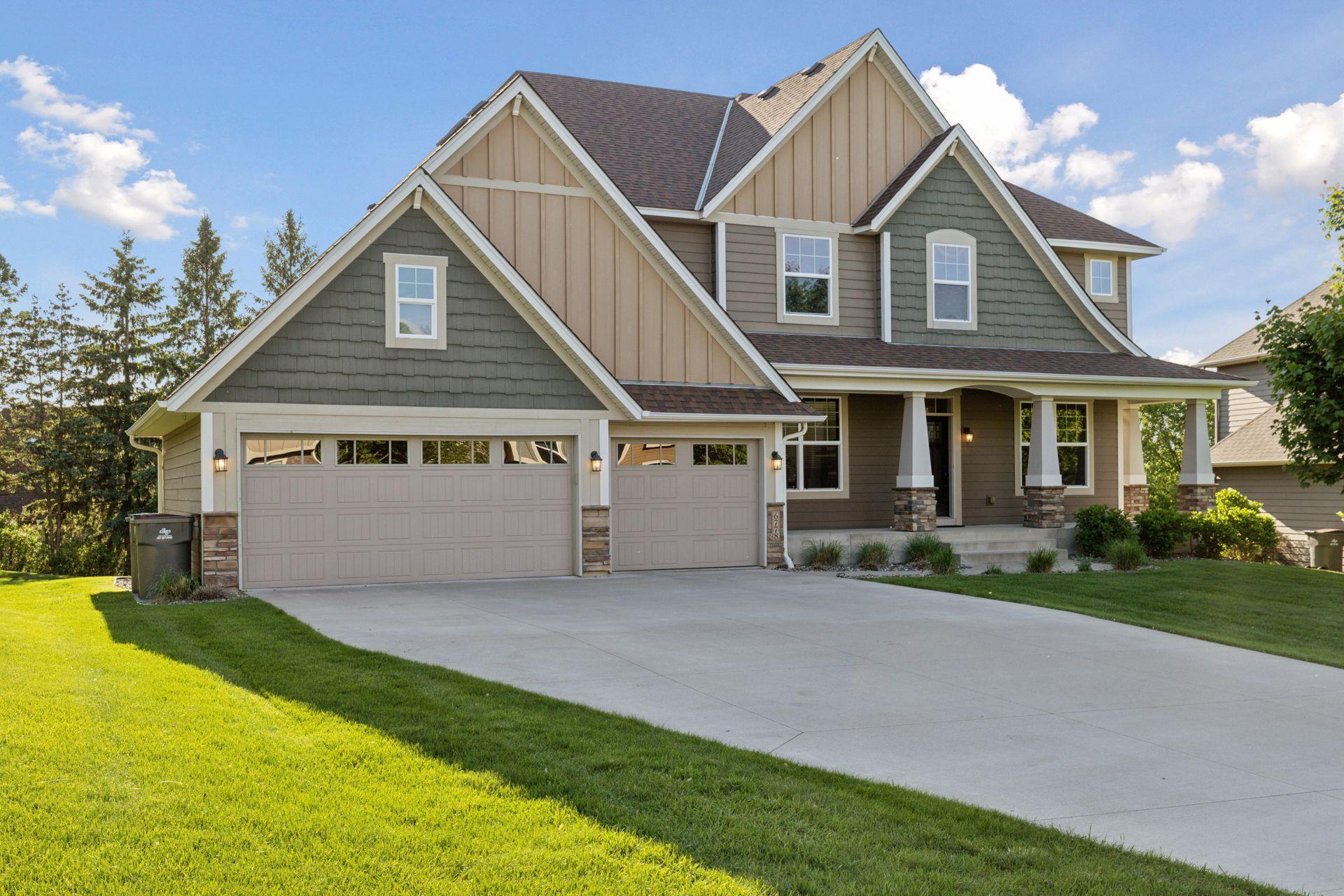6778 IDLEWOOD WAY
6778 Idlewood Way, Eden Prairie, 55346, MN
-
Price: $965,000
-
Status type: For Sale
-
City: Eden Prairie
-
Neighborhood: Grand Haven At Marsh Cove
Bedrooms: 5
Property Size :4745
-
Listing Agent: NST49293,NST77931
-
Property type : Single Family Residence
-
Zip code: 55346
-
Street: 6778 Idlewood Way
-
Street: 6778 Idlewood Way
Bathrooms: 5
Year: 2013
Listing Brokerage: Compass
FEATURES
- Refrigerator
- Washer
- Dryer
- Microwave
- Exhaust Fan
- Dishwasher
- Disposal
- Cooktop
- Wall Oven
- Humidifier
- Gas Water Heater
- Double Oven
- Stainless Steel Appliances
DETAILS
Stunning 5 bed, 5 bath custom built Capstone home on an absolutely gorgeous lot. Beyond the breathtaking tree lined backyard sits Edenbrook Conservation Area and Purgatory Creek. The main level offers a fabulous gourmet kitchen, large open living spaces, eat-in kitchen and private dining, stone fireplace, beautiful built-ins, spacious main level office and a truly amazing 3 season porch and maintenance free deck to enjoy all of that lovely scenery. The upper level boasts 4 bedrooms and 3 bathrooms, including a fantastic primary suite and convenient upper level laundry room. The walkout lower level includes a large amusement room, 5th bedroom, 3/4 bath, a 2nd stone gas fireplace and patio. No detail has been overlooked in this thoughtfully designed, meticulously maintained home. Three zone heating, heated garage, so many updates and a location that can't be beat. The back of the private cul-de-sac offers direct trail access and the sensational views are a true must see!
INTERIOR
Bedrooms: 5
Fin ft² / Living Area: 4745 ft²
Below Ground Living: 1279ft²
Bathrooms: 5
Above Ground Living: 3466ft²
-
Basement Details: Block, Finished, Full, Storage Space, Sump Pump, Tile Shower, Tray Ceiling(s), Walkout,
Appliances Included:
-
- Refrigerator
- Washer
- Dryer
- Microwave
- Exhaust Fan
- Dishwasher
- Disposal
- Cooktop
- Wall Oven
- Humidifier
- Gas Water Heater
- Double Oven
- Stainless Steel Appliances
EXTERIOR
Air Conditioning: Central Air
Garage Spaces: 3
Construction Materials: N/A
Foundation Size: 1612ft²
Unit Amenities:
-
- Patio
- Kitchen Window
- Deck
- Porch
- Natural Woodwork
- Hardwood Floors
- Ceiling Fan(s)
- Walk-In Closet
- Vaulted Ceiling(s)
- In-Ground Sprinkler
- Paneled Doors
- Kitchen Center Island
- French Doors
- Tile Floors
- Primary Bedroom Walk-In Closet
Heating System:
-
- Forced Air
- Fireplace(s)
ROOMS
| Main | Size | ft² |
|---|---|---|
| Great Room | 17x13 | 289 ft² |
| Dining Room | 12x13 | 144 ft² |
| Kitchen | 11x16 | 121 ft² |
| Informal Dining Room | 13x15 | 169 ft² |
| Office | 12x11 | 144 ft² |
| Three Season Porch | 13x15 | 169 ft² |
| Deck | 16x17 | 256 ft² |
| Upper | Size | ft² |
|---|---|---|
| Bedroom 1 | 18x19 | 324 ft² |
| Bedroom 2 | 11x15 | 121 ft² |
| Bedroom 3 | 13x14 | 169 ft² |
| Bedroom 4 | 15x12 | 225 ft² |
| Laundry | 9x10 | 81 ft² |
| Lower | Size | ft² |
|---|---|---|
| Bedroom 5 | 13x20 | 169 ft² |
| Amusement Room | 34x19 | 1156 ft² |
| Patio | 19x17 | 361 ft² |
LOT
Acres: N/A
Lot Size Dim.: N/A
Longitude: 44.8808
Latitude: -93.5043
Zoning: Residential-Single Family
FINANCIAL & TAXES
Tax year: 2024
Tax annual amount: $10,621
MISCELLANEOUS
Fuel System: N/A
Sewer System: City Sewer/Connected
Water System: City Water/Connected
ADITIONAL INFORMATION
MLS#: NST7742528
Listing Brokerage: Compass

ID: 3708746
Published: May 21, 2025
Last Update: May 21, 2025
Views: 9






