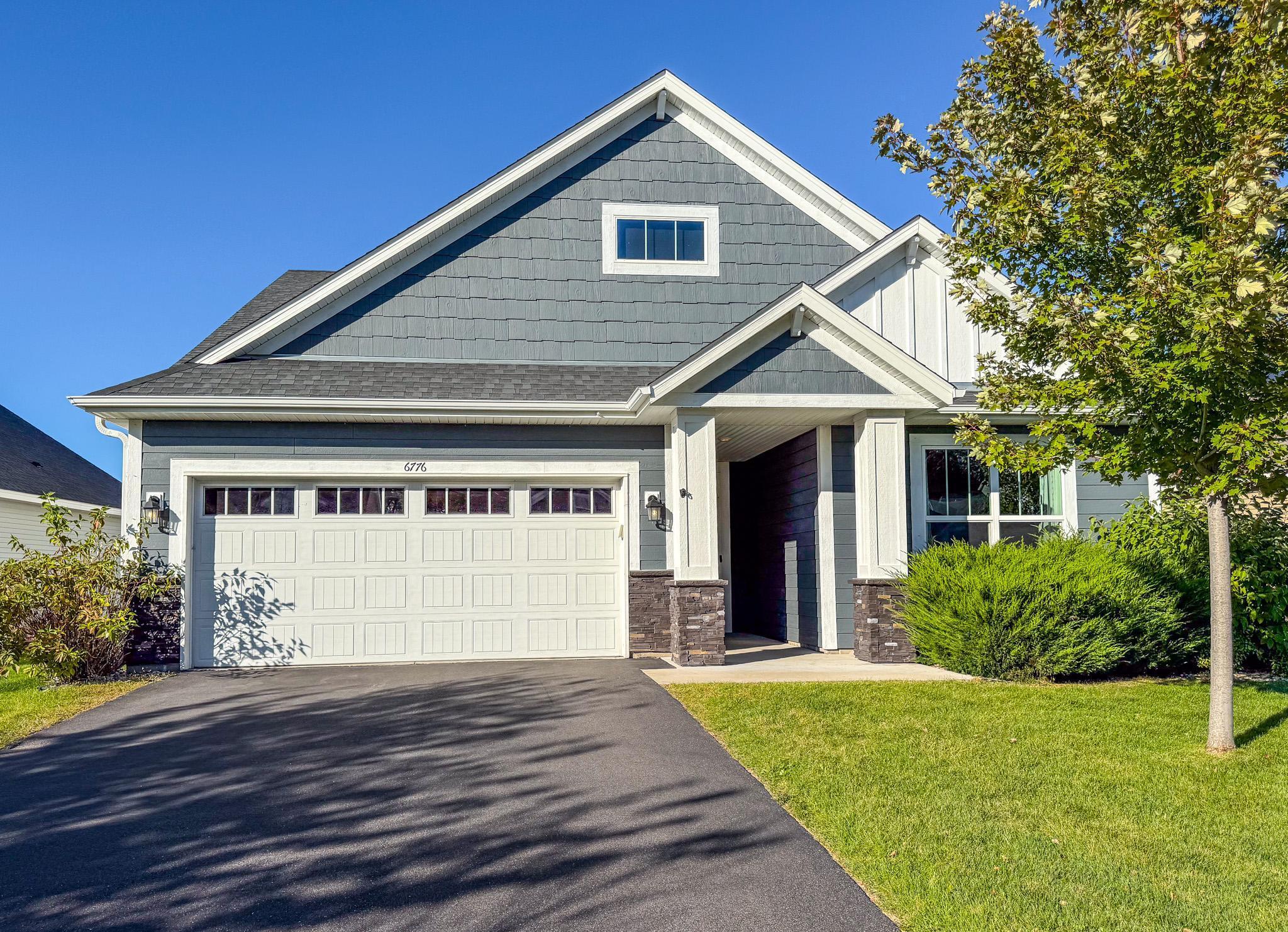6776 92ND STREET
6776 92nd Street, Cottage Grove, 55016, MN
-
Price: $440,000
-
Status type: For Sale
-
City: Cottage Grove
-
Neighborhood: Summers Landing 2nd Add
Bedrooms: 3
Property Size :1768
-
Listing Agent: NST16487,NST64871
-
Property type : Single Family Residence
-
Zip code: 55016
-
Street: 6776 92nd Street
-
Street: 6776 92nd Street
Bathrooms: 2
Year: 2019
Listing Brokerage: Edina Realty, Inc.
FEATURES
- Range
- Refrigerator
- Washer
- Dryer
- Microwave
- Dishwasher
- Disposal
- Air-To-Air Exchanger
- Stainless Steel Appliances
DETAILS
Enjoy convenient main floor living in this upgraded detached townhome, perfectly situated in the sought-after Summers Landing neighborhood. The open, spacious layout features a welcoming living room with new carpeting, soaring vaulted ceilings, and an abundance of natural light. This home truly offers three full bedrooms, including a private primary suite with a walk-in closet and private bath. The third bedroom adds flexibility for guests, a home office, or hobby space. The kitchen shines with granite countertops, a center island, and plenty of workspace, all open to the generous dining area. Recent updates include fresh paint throughout, new carpet, and a refreshed, move-in-ready interior. Step outside to a private concrete patio. Additional highlights include a two-car attached garage with insulated garage doors, garage walls, and garage ceiling. Plenty of thoughtful upgrades (built-in boot bench, water softener, trash rollout) made when the home was originally built. This well-maintained home combines comfort, quality, and style-all on one level. Simply move in and enjoy!
INTERIOR
Bedrooms: 3
Fin ft² / Living Area: 1768 ft²
Below Ground Living: N/A
Bathrooms: 2
Above Ground Living: 1768ft²
-
Basement Details: None,
Appliances Included:
-
- Range
- Refrigerator
- Washer
- Dryer
- Microwave
- Dishwasher
- Disposal
- Air-To-Air Exchanger
- Stainless Steel Appliances
EXTERIOR
Air Conditioning: Central Air
Garage Spaces: 2
Construction Materials: N/A
Foundation Size: 1768ft²
Unit Amenities:
-
- Kitchen Window
- Porch
- Ceiling Fan(s)
- Vaulted Ceiling(s)
- Washer/Dryer Hookup
- In-Ground Sprinkler
- Kitchen Center Island
- Main Floor Primary Bedroom
- Primary Bedroom Walk-In Closet
Heating System:
-
- Forced Air
ROOMS
| Main | Size | ft² |
|---|---|---|
| Family Room | 13x16 | 169 ft² |
| Kitchen | 13x13.5 | 174.42 ft² |
| Dining Room | 13x12 | 169 ft² |
| Bedroom 1 | 12x19 | 144 ft² |
| Bedroom 2 | 13x10.6 | 136.5 ft² |
| Bedroom 3 | 10x13 | 100 ft² |
| Bathroom | n/a | 0 ft² |
| Primary Bathroom | n/a | 0 ft² |
LOT
Acres: N/A
Lot Size Dim.: 151x57x145x56
Longitude: 44.8164
Latitude: -92.9679
Zoning: Residential-Single Family
FINANCIAL & TAXES
Tax year: 2025
Tax annual amount: $4,653
MISCELLANEOUS
Fuel System: N/A
Sewer System: City Sewer/Connected
Water System: City Water/Connected
ADDITIONAL INFORMATION
MLS#: NST7808153
Listing Brokerage: Edina Realty, Inc.

ID: 4209247
Published: October 14, 2025
Last Update: October 14, 2025
Views: 2






