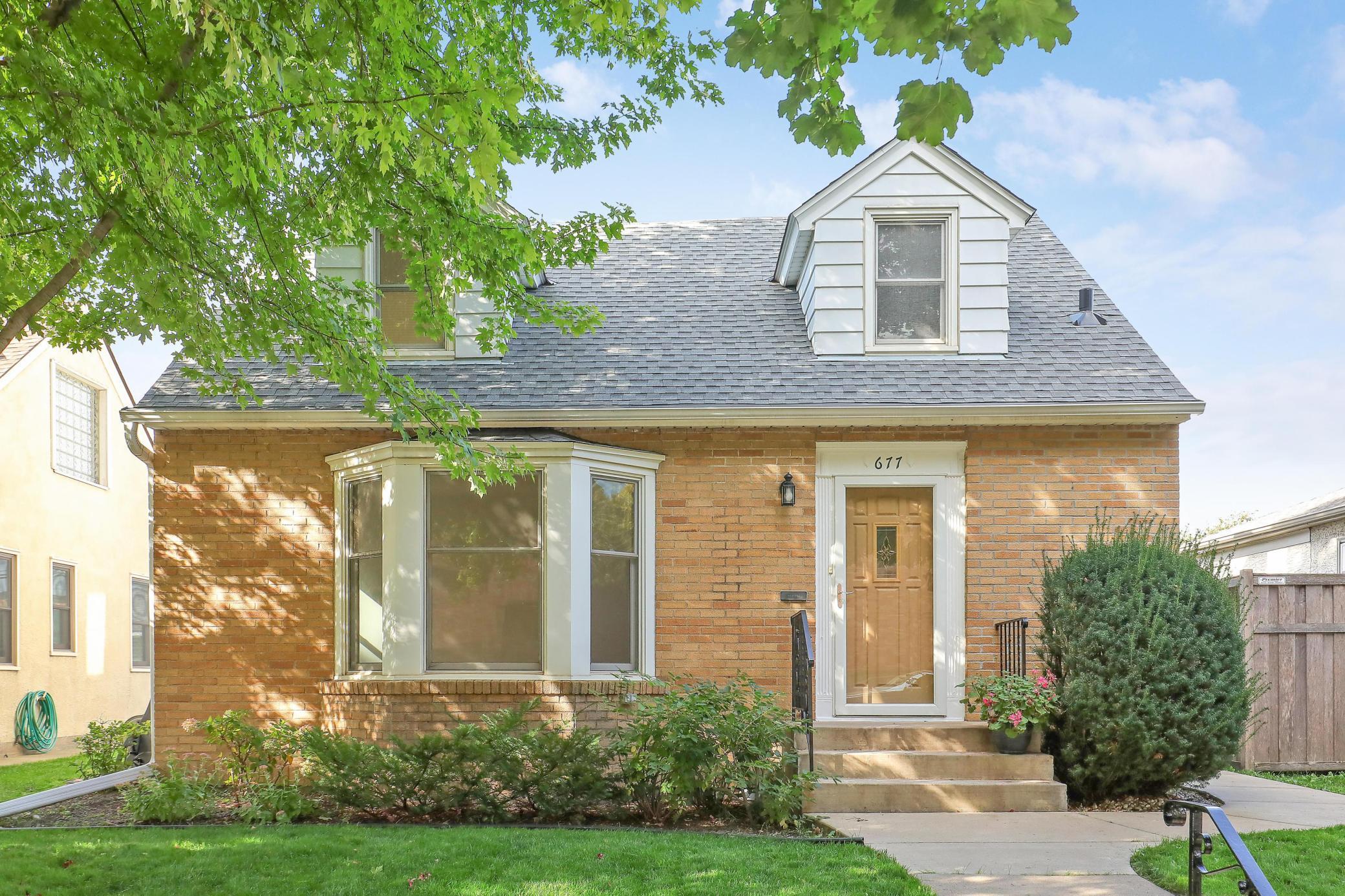677 WILDER STREET
677 Wilder Street, Saint Paul, 55116, MN
-
Price: $450,000
-
Status type: For Sale
-
City: Saint Paul
-
Neighborhood: Highland
Bedrooms: 3
Property Size :1683
-
Listing Agent: NST16650,NST103220
-
Property type : Single Family Residence
-
Zip code: 55116
-
Street: 677 Wilder Street
-
Street: 677 Wilder Street
Bathrooms: 2
Year: 1947
Listing Brokerage: Edina Realty, Inc.
FEATURES
- Range
- Refrigerator
- Washer
- Dryer
- Dishwasher
DETAILS
Welcome home! Exceptional classic 1.5 story home in the heart of Highland. Location, Location, Location - this home is steps away from everything that Highland Village has to offer. Restaurants, shopping, coffee shops, grocery store, and so much more are just right outside your door. This home offers 3 bedrooms and 2 bathrooms to include a primary ensuite upstairs. You will feel the level of care and attention to detail that has been put into this home in every room. When you enter the front door you will be immediately engulfed with light in the picturesque living room complete with bay window and gleaming hardwood floors. Main level has 2 bedrooms and a full bath with fresh paint throughout the entire home. Upper level offers the 3rd bedroom and 3/4 bathroom as well as a large loft space - perfect for a multiple use space. Large family room, laundry, and ample storage area can all be found in the lower level. This home has a fabulous yard with tons of potential for a future patio or deck area. And if the storage inside the home is not enough, you will love the oversized 2 car garage! So much to love about this fabulous Highland charmer - all you need to do is move in!
INTERIOR
Bedrooms: 3
Fin ft² / Living Area: 1683 ft²
Below Ground Living: 492ft²
Bathrooms: 2
Above Ground Living: 1191ft²
-
Basement Details: Block, Finished, Full, Storage Space,
Appliances Included:
-
- Range
- Refrigerator
- Washer
- Dryer
- Dishwasher
EXTERIOR
Air Conditioning: Central Air
Garage Spaces: 2
Construction Materials: N/A
Foundation Size: 764ft²
Unit Amenities:
-
- Patio
- Kitchen Window
- Hardwood Floors
- Ceiling Fan(s)
Heating System:
-
- Forced Air
ROOMS
| Main | Size | ft² |
|---|---|---|
| Living Room | 16x14 | 256 ft² |
| Dining Room | n/a | 0 ft² |
| Kitchen | 10x8 | 100 ft² |
| Bedroom 1 | 13x9 | 169 ft² |
| Bedroom 2 | 10x9 | 100 ft² |
| Upper | Size | ft² |
|---|---|---|
| Bedroom 3 | 14x13 | 196 ft² |
| Loft | 13x6 | 169 ft² |
| Lower | Size | ft² |
|---|---|---|
| Family Room | 24x17 | 576 ft² |
LOT
Acres: N/A
Lot Size Dim.: 40x136
Longitude: 44.9211
Latitude: -93.1864
Zoning: Residential-Single Family
FINANCIAL & TAXES
Tax year: 2025
Tax annual amount: $5,448
MISCELLANEOUS
Fuel System: N/A
Sewer System: City Sewer/Connected
Water System: City Water/Connected
ADDITIONAL INFORMATION
MLS#: NST7808718
Listing Brokerage: Edina Realty, Inc.

ID: 4197552
Published: October 09, 2025
Last Update: October 09, 2025
Views: 1






