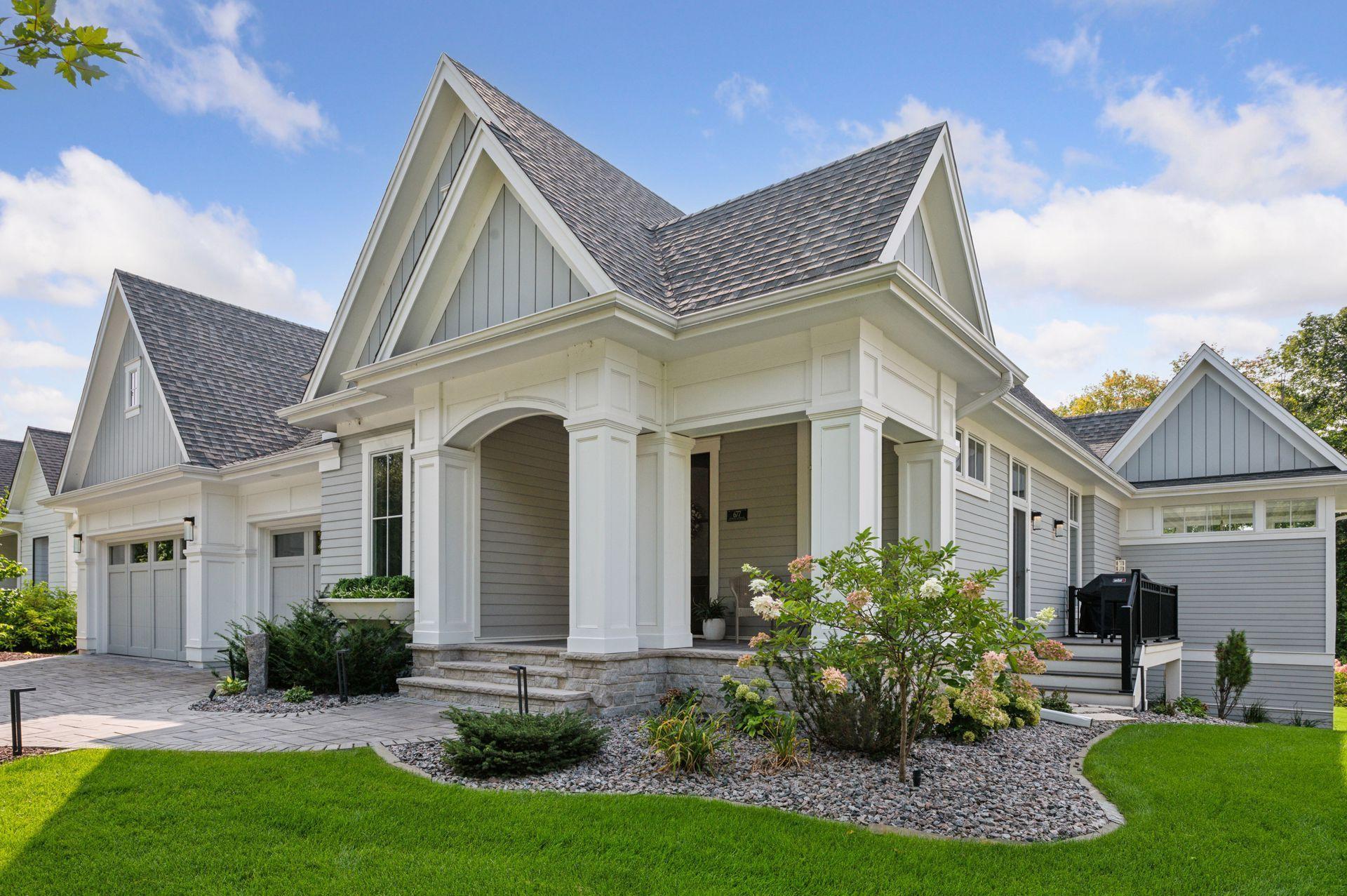677 SHAWNEE WOODS ROAD
677 Shawnee Woods Road, Medina, 55340, MN
-
Price: $1,775,000
-
Status type: For Sale
-
City: Medina
-
Neighborhood: Villas At Medina Country Club
Bedrooms: 3
Property Size :4435
-
Listing Agent: NST11236,NST104509
-
Property type : Single Family Residence
-
Zip code: 55340
-
Street: 677 Shawnee Woods Road
-
Street: 677 Shawnee Woods Road
Bathrooms: 3
Year: 2020
Listing Brokerage: Keller Williams Integrity Realty
FEATURES
- Refrigerator
- Microwave
- Dishwasher
- Disposal
- Cooktop
- Wall Oven
- Air-To-Air Exchanger
DETAILS
Stunning walk-out rambler custom built by Charles Cudd and overlooking the golf course at Medina Country Club! Elevated architecture and timeless design throughout the home with soaring archways, 9ft interior doors, gorgeous white oak flooring, and custom window treatments throughout. The home's gourmet kitchen features a cabinet-front Sub Zero refrigerator and dishwasher, Thermador induction cooktop, double oven w/steam convection, Quartzite center island, farmhouse sink, and large walk-in butler's pantry. A stunning primary suite with a beautiful freestanding Kohler Tub & an absolute dream closet w/ center island! The sprawling lower level features a custom bar with Marvel clear ice machine & bar seating that overlooks the golf simulator! Beautiful Trex decking on both patios & a large gas fire table on the paver patio is ideal for entertaining! A spacious & thoughtful floorplan to enjoy the ease of single-level living in this home that was crafted to perfection! Current tax amount reflects a non-homestead status.
INTERIOR
Bedrooms: 3
Fin ft² / Living Area: 4435 ft²
Below Ground Living: 2144ft²
Bathrooms: 3
Above Ground Living: 2291ft²
-
Basement Details: Daylight/Lookout Windows, Drain Tiled, Drainage System, Egress Window(s), Concrete,
Appliances Included:
-
- Refrigerator
- Microwave
- Dishwasher
- Disposal
- Cooktop
- Wall Oven
- Air-To-Air Exchanger
EXTERIOR
Air Conditioning: Central Air
Garage Spaces: 3
Construction Materials: N/A
Foundation Size: 2144ft²
Unit Amenities:
-
- Deck
- Hardwood Floors
- Sun Room
- Walk-In Closet
- Vaulted Ceiling(s)
- Paneled Doors
- Wet Bar
- Tile Floors
- Main Floor Primary Bedroom
Heating System:
-
- Forced Air
- Radiant Floor
ROOMS
| Main | Size | ft² |
|---|---|---|
| Foyer | 6.5x11 | 41.71 ft² |
| Office | 6x9.5 | 56.5 ft² |
| Mud Room | 8.5x9 | 71.54 ft² |
| Kitchen | 15x21 | 225 ft² |
| Laundry | 11.5x6 | 131.29 ft² |
| Dining Room | 14x19 | 196 ft² |
| Living Room | 19.5x17 | 378.63 ft² |
| Bedroom 1 | 13x17 | 169 ft² |
| Sun Room | n/a | 0 ft² |
| Lower | Size | ft² |
|---|---|---|
| Bedroom 2 | 11.5x16 | 131.29 ft² |
| Bedroom 3 | 11.5x15 | 131.29 ft² |
| Bedroom 4 | 12.5x12 | 155.21 ft² |
| Billiard | 18x15 | 324 ft² |
| Family Room | 18x14 | 324 ft² |
LOT
Acres: N/A
Lot Size Dim.: 90x190
Longitude: 45.0581
Latitude: -93.5372
Zoning: Residential-Single Family
FINANCIAL & TAXES
Tax year: 2024
Tax annual amount: $19,384
MISCELLANEOUS
Fuel System: N/A
Sewer System: City Sewer/Connected
Water System: City Water/Connected
ADDITIONAL INFORMATION
MLS#: NST7746887
Listing Brokerage: Keller Williams Integrity Realty

ID: 3724720
Published: May 30, 2025
Last Update: May 30, 2025
Views: 17






