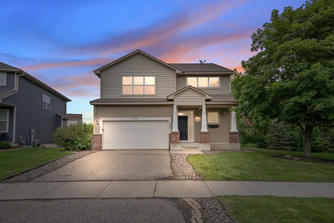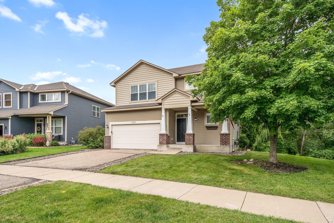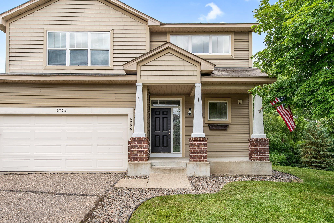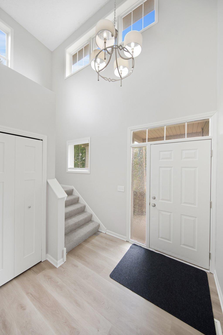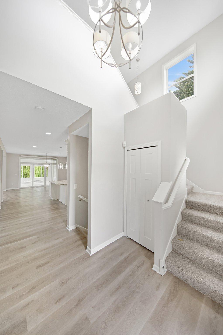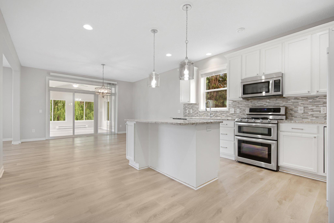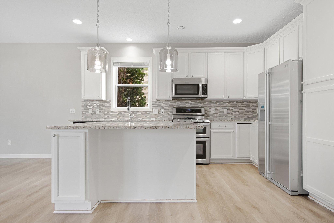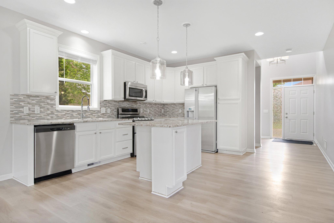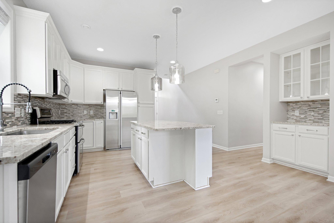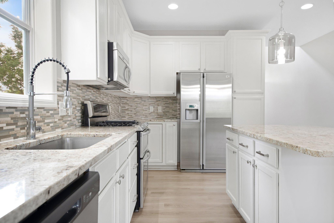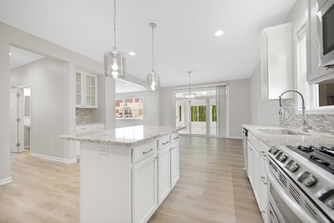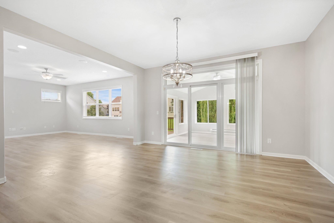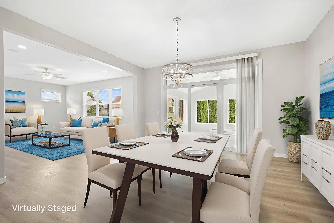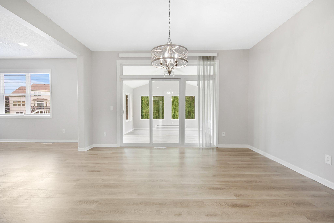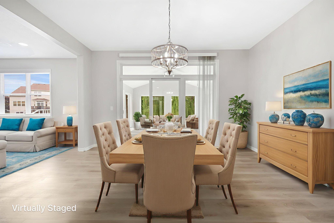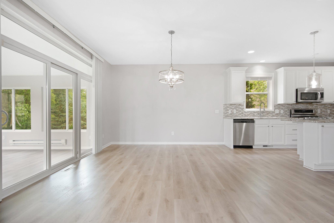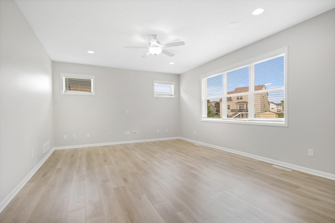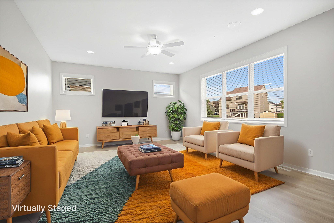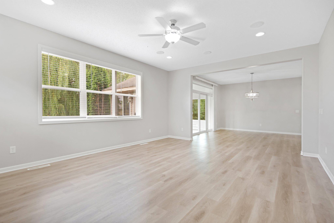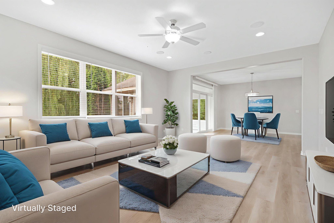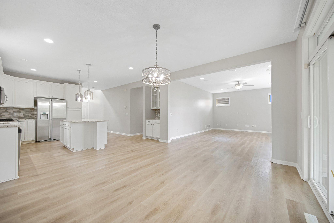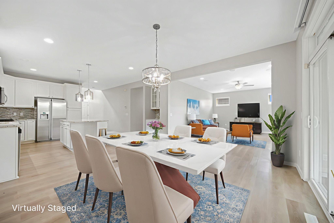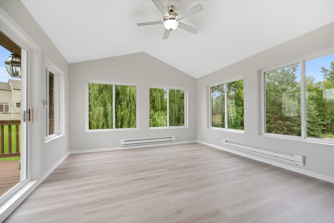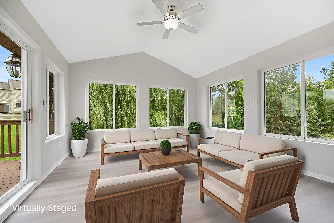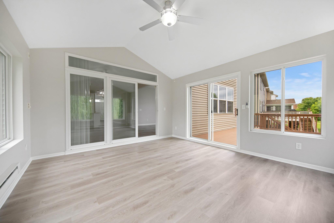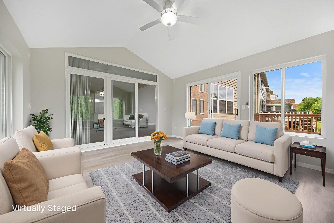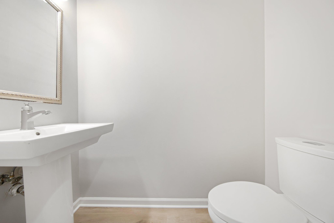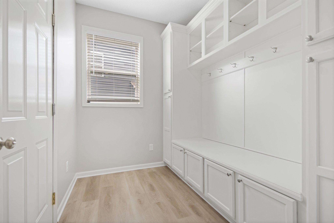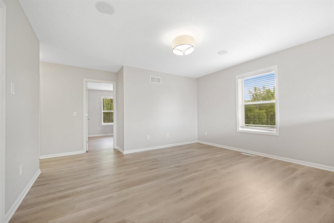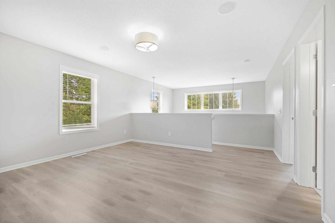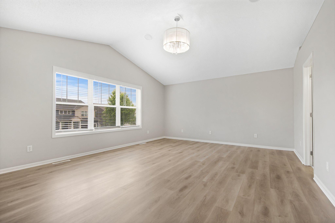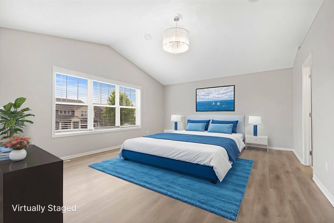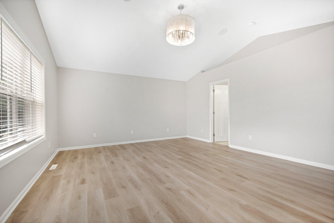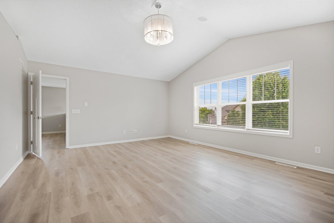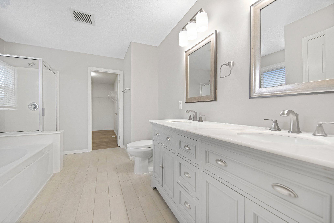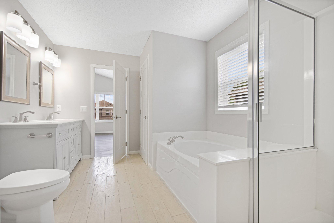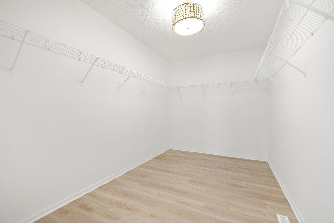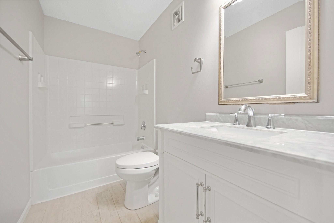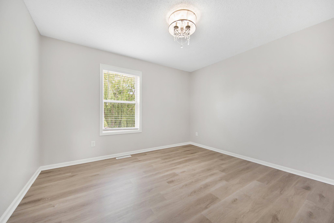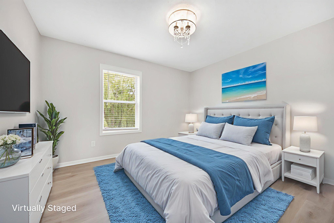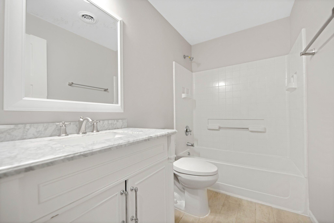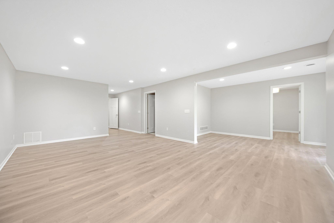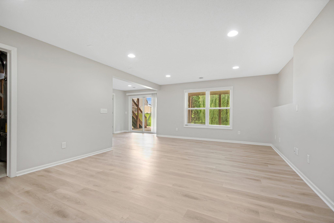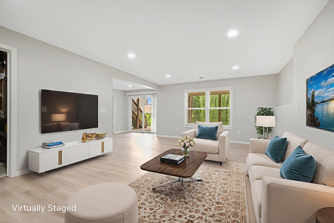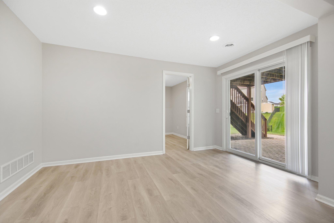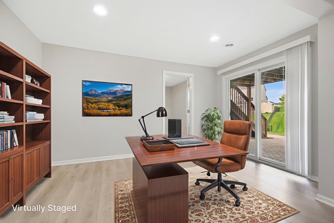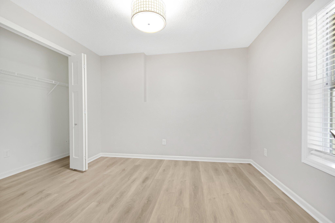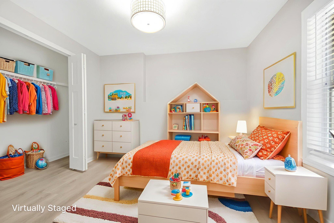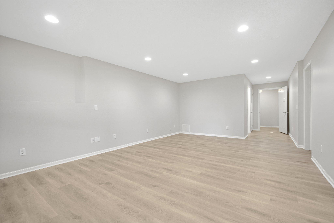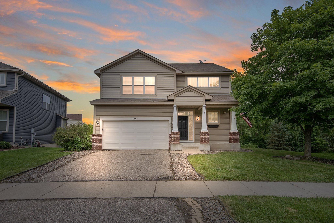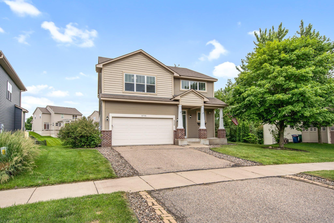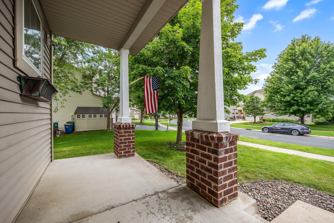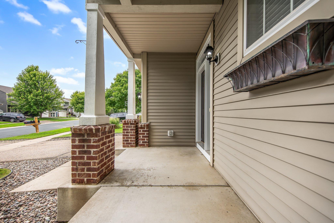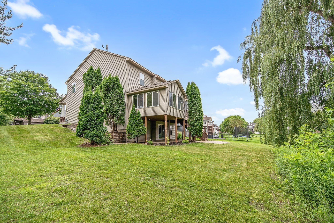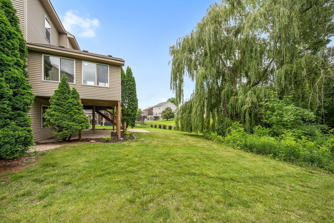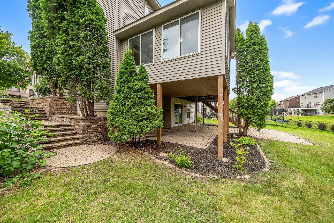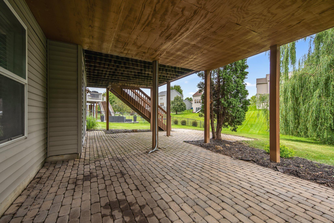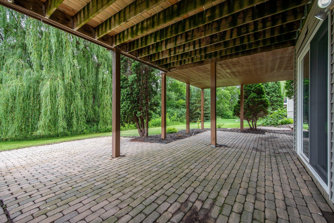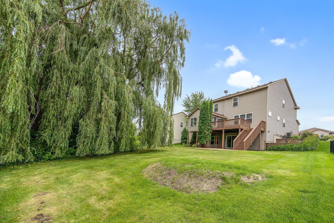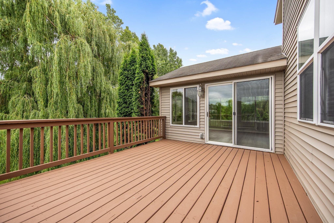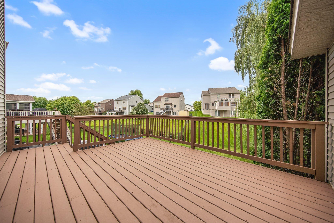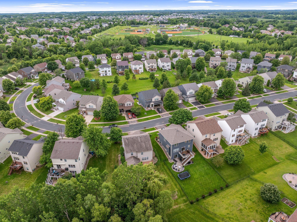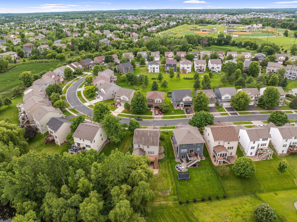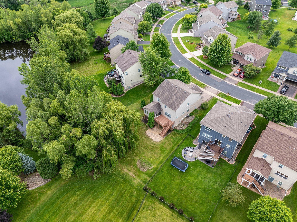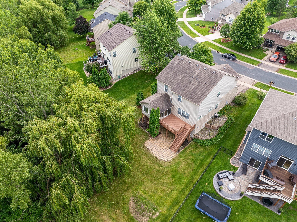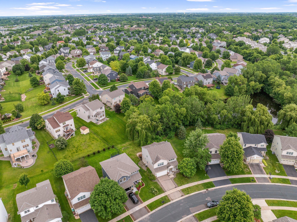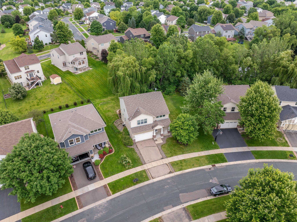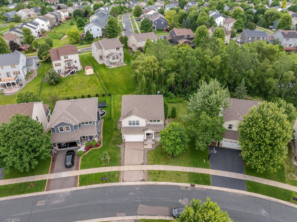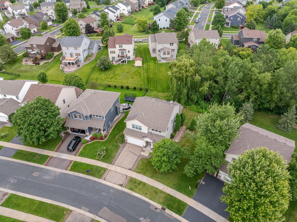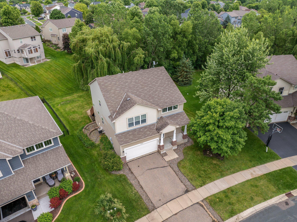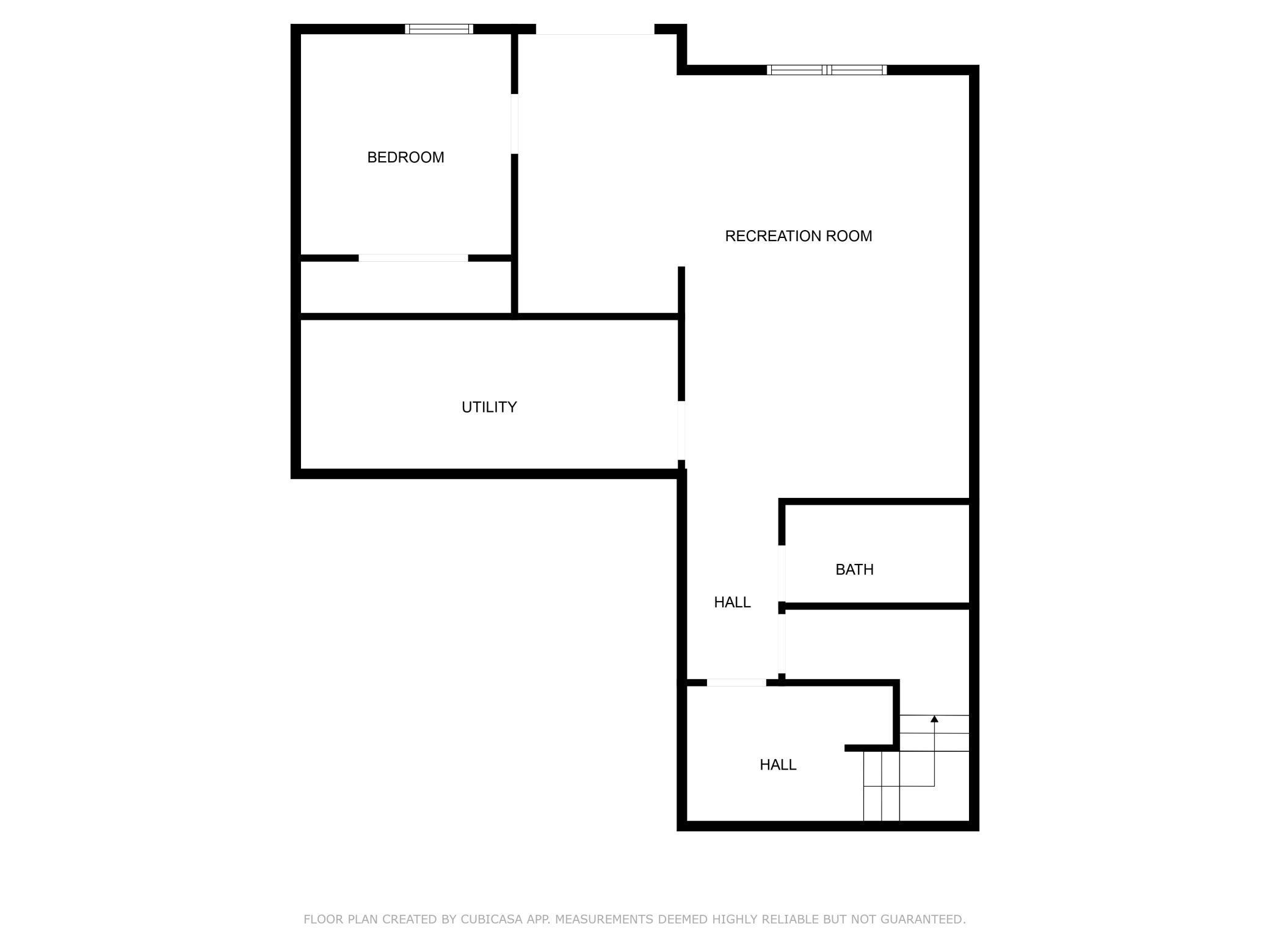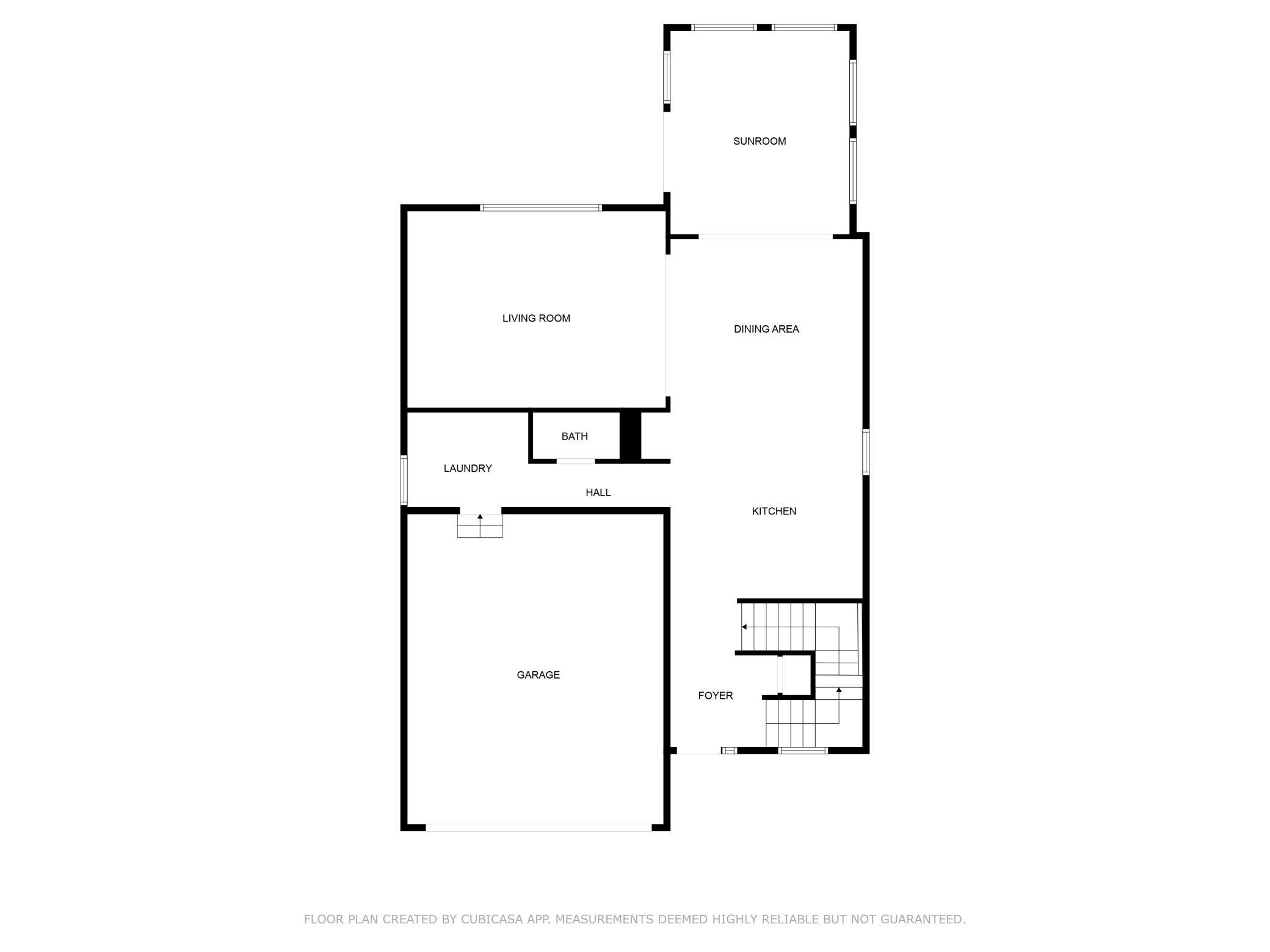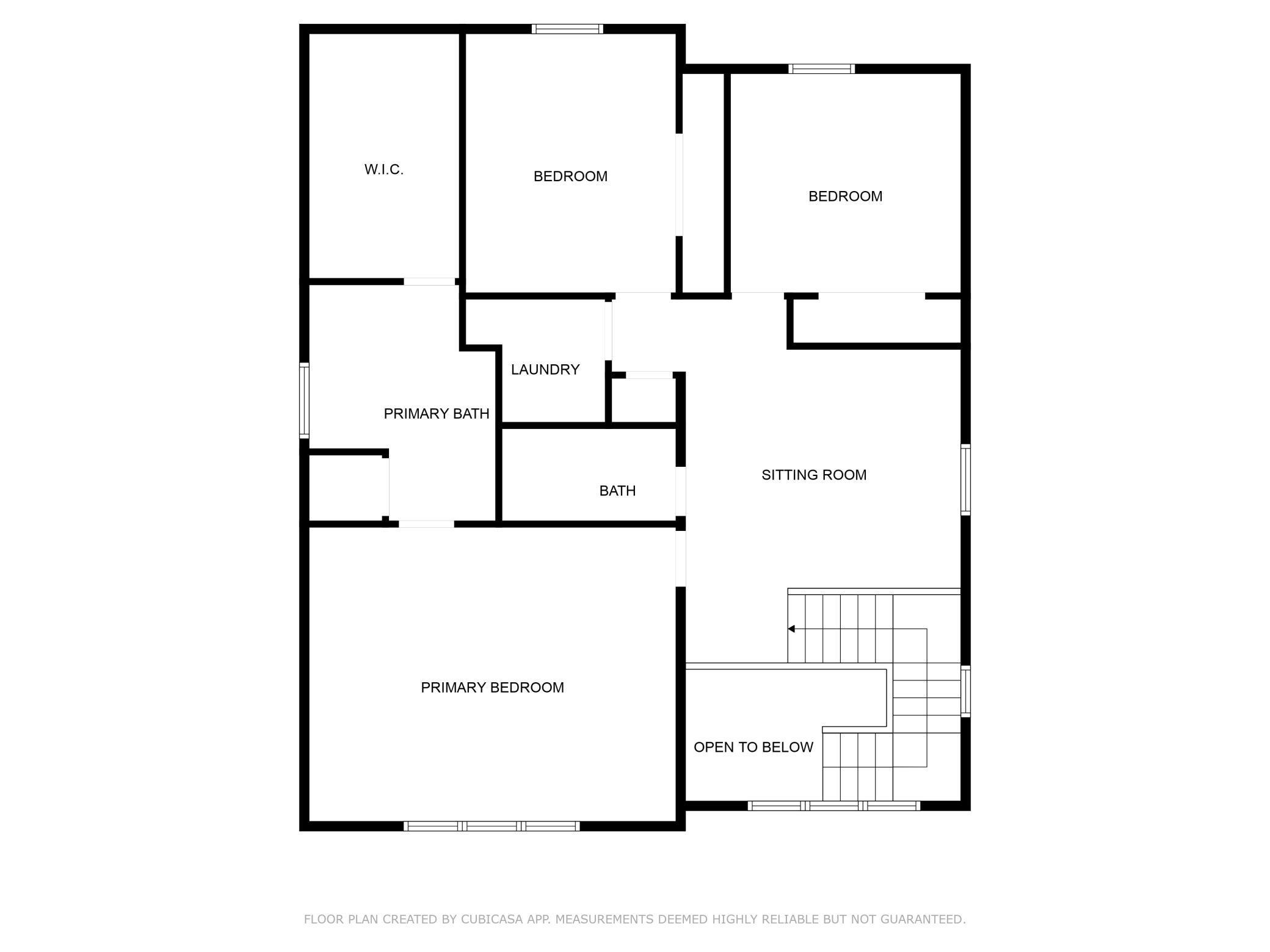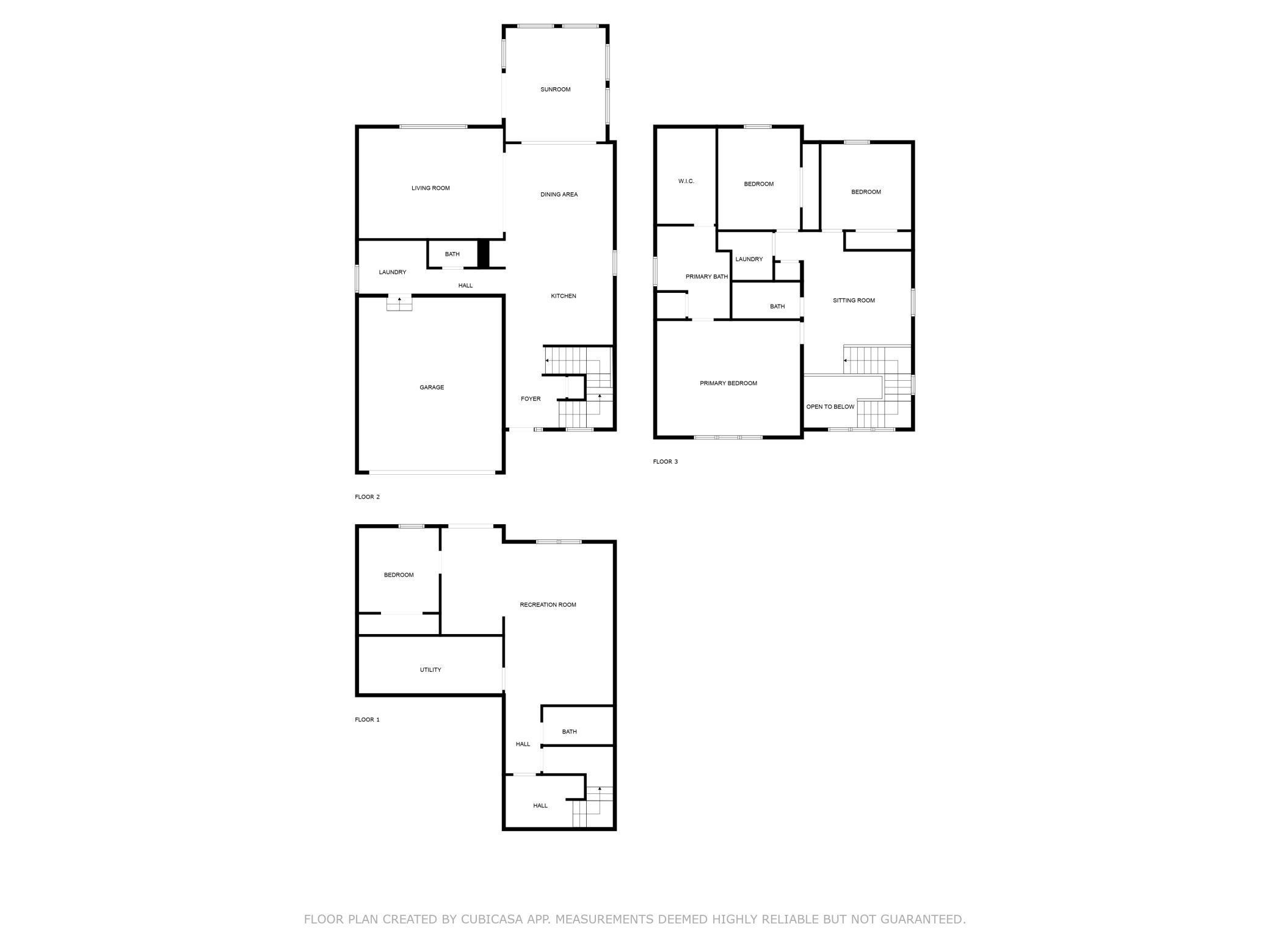6758 TROY LANE N
6758 Troy Lane N , Maple Grove, 55311, MN
-
Price: $599,900
-
Status type: For Sale
-
City: Maple Grove
-
Neighborhood: Gleason Farms
Bedrooms: 4
Property Size :3490
-
Listing Agent: NST16539,NST49964
-
Property type : Single Family Residence
-
Zip code: 55311
-
Street: 6758 Troy Lane N
-
Street: 6758 Troy Lane N
Bathrooms: 4
Year: 2004
Listing Brokerage: Re/Max Prodigy
FEATURES
- Range
- Refrigerator
- Washer
- Dryer
- Microwave
- Exhaust Fan
- Dishwasher
- Water Softener Owned
DETAILS
Exceptional Home with Pond Views in Gleason Farms! Welcome to 6758 Troy Ln N, nestled in the desirable Gleason Farms community of Maple Grove. This stunning 2-story home offers the best lot on the street, with a beautiful, serene pond the backyard. Boasting a walk-out basement, stone patio, deck, and a cozy 4-season sun porch, this property is designed for both relaxation and entertaining. Step into a bright, inviting space featuring towering ceilings in the entryway and tons of natural light throughout. The spacious, updated kitchen is a chef’s dream with granite countertops and high-end finishes. The open layout flows seamlessly into the oversized mudroom, perfect for family life, and the formal dining room offers space for hosting. You’ll love the convenience of the updated half bath, modern light fixtures, and stylish LVP flooring. The primary suite is a true retreat with a jet tub, separate shower, and an expansive walk-in closet. Additionally, the upper level includes a cozy family room, laundry, and two generously sized bedrooms. The walk-out basement adds even more living space, featuring a family room, fourth bedroom, and a full bath, perfect for guests or family gatherings. This home combines comfort, style, and functionality with an ideal location. Don’t miss the opportunity to make this breathtaking property your own!
INTERIOR
Bedrooms: 4
Fin ft² / Living Area: 3490 ft²
Below Ground Living: 830ft²
Bathrooms: 4
Above Ground Living: 2660ft²
-
Basement Details: Walkout,
Appliances Included:
-
- Range
- Refrigerator
- Washer
- Dryer
- Microwave
- Exhaust Fan
- Dishwasher
- Water Softener Owned
EXTERIOR
Air Conditioning: Central Air
Garage Spaces: 2
Construction Materials: N/A
Foundation Size: 1045ft²
Unit Amenities:
-
- Patio
- Kitchen Window
- Deck
- Porch
- Natural Woodwork
- Hardwood Floors
- Ceiling Fan(s)
- Walk-In Closet
- Vaulted Ceiling(s)
- In-Ground Sprinkler
Heating System:
-
- Forced Air
ROOMS
| Main | Size | ft² |
|---|---|---|
| Living Room | 19x15 | 361 ft² |
| Dining Room | 15x12 | 225 ft² |
| Kitchen | 15x15 | 225 ft² |
| Porch | 14x10 | 196 ft² |
| Lower | Size | ft² |
|---|---|---|
| Family Room | 20x13 | 400 ft² |
| Bedroom 4 | 12x12 | 144 ft² |
| Upper | Size | ft² |
|---|---|---|
| Bedroom 1 | 19x15 | 361 ft² |
| Bedroom 2 | 14x11 | 196 ft² |
| Bedroom 3 | 12x11 | 144 ft² |
| Loft | 16x14 | 256 ft² |
| Laundry | 10x8 | 100 ft² |
LOT
Acres: N/A
Lot Size Dim.: 56x136x90x140
Longitude: 45.0775
Latitude: -93.5111
Zoning: Residential-Single Family
FINANCIAL & TAXES
Tax year: 2025
Tax annual amount: $6,477
MISCELLANEOUS
Fuel System: N/A
Sewer System: City Sewer/Connected
Water System: City Water/Connected
ADDITIONAL INFORMATION
MLS#: NST7765297
Listing Brokerage: Re/Max Prodigy

ID: 3840839
Published: June 30, 2025
Last Update: June 30, 2025
Views: 12



