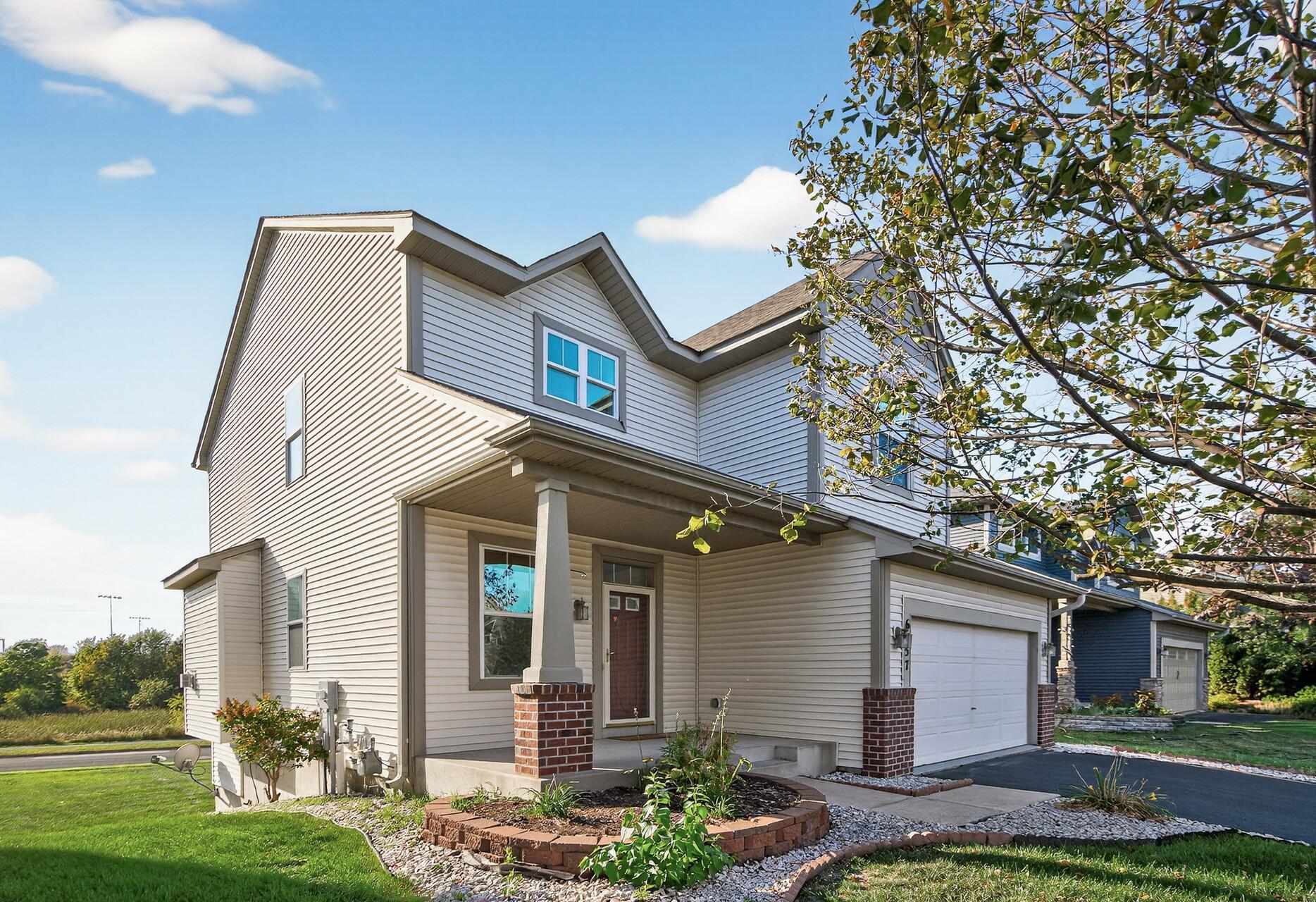6757 URBANDALE LANE
6757 Urbandale Lane, Maple Grove, 55311, MN
-
Price: $549,000
-
Status type: For Sale
-
City: Maple Grove
-
Neighborhood: Centex Gleason Farms 6th Add
Bedrooms: 4
Property Size :2587
-
Listing Agent: NST10402,NST96506
-
Property type : Single Family Residence
-
Zip code: 55311
-
Street: 6757 Urbandale Lane
-
Street: 6757 Urbandale Lane
Bathrooms: 4
Year: 2004
Listing Brokerage: Bridge Realty, LLC
FEATURES
- Refrigerator
- Dishwasher
- Water Softener Owned
DETAILS
Nestled in the prestigious Gleason Farms neighborhood and served by the acclaimed Osseo School District, this beautifully maintained two-story home offers a perfect balance of elegance and comfort. The inviting main level showcases an open floor plan that seamlessly connects a welcoming formal living room to a bright and airy great room, highlighted by a wall of windows that frame the private, tree-lined backyard. A striking gas fireplace adds warmth and charm, while the updated kitchen impresses with quartz countertops, modern cabinetry, and plenty of workspace for both everyday meals and entertaining. Upstairs, the expansive primary suite provides a peaceful retreat with a full bath and walk-in closet. Two additional bedrooms, a versatile loft, and a convenient laundry room complete the upper level. The newly finished walk-out lower level extends the living space with a stylish family room featuring a custom wet bar with granite countertops, built-in cabinetry, and a cozy storage bench. This level also includes a fourth bedroom and a three-quarter bath, ideal for guests. Step outside to the spacious deck, where you can relax or host gatherings surrounded by mature trees and natural privacy. A dedicated storage shed provides room for tools and outdoor equipment. With close proximity to schools, shopping, and major highways, this home offers exceptional comfort, functionality, and location—all in one remarkable package.
INTERIOR
Bedrooms: 4
Fin ft² / Living Area: 2587 ft²
Below Ground Living: 750ft²
Bathrooms: 4
Above Ground Living: 1837ft²
-
Basement Details: Finished, Walkout,
Appliances Included:
-
- Refrigerator
- Dishwasher
- Water Softener Owned
EXTERIOR
Air Conditioning: Central Air
Garage Spaces: 2
Construction Materials: N/A
Foundation Size: 1020ft²
Unit Amenities:
-
Heating System:
-
- Forced Air
ROOMS
| Main | Size | ft² |
|---|---|---|
| Living Room | 24x16 | 576 ft² |
| Great Room | 15x14 | 225 ft² |
| Dining Room | 15x8 | 225 ft² |
| Upper | Size | ft² |
|---|---|---|
| Bedroom 1 | 15x15 | 225 ft² |
| Bedroom 2 | 13x12 | 169 ft² |
| Bedroom 3 | 12x10 | 144 ft² |
| Loft | 10x7 | 100 ft² |
| Lower | Size | ft² |
|---|---|---|
| Bedroom 4 | 11x11 | 121 ft² |
| Family Room | 24x15 | 576 ft² |
LOT
Acres: N/A
Lot Size Dim.: NE49x154x60x143
Longitude: 45.0771
Latitude: -93.514
Zoning: Residential-Single Family
FINANCIAL & TAXES
Tax year: 2025
Tax annual amount: $5,585
MISCELLANEOUS
Fuel System: N/A
Sewer System: City Sewer/Connected
Water System: City Water/Connected
ADDITIONAL INFORMATION
MLS#: NST7817379
Listing Brokerage: Bridge Realty, LLC

ID: 4223782
Published: October 18, 2025
Last Update: October 18, 2025
Views: 2






