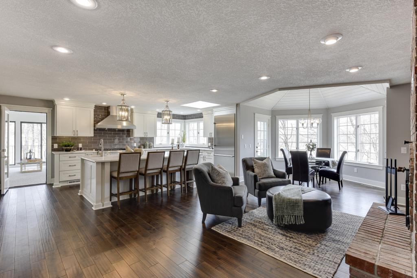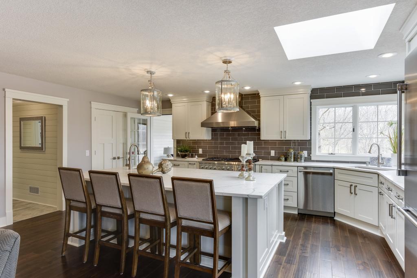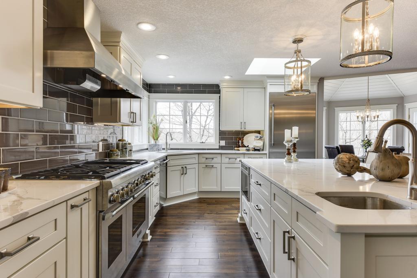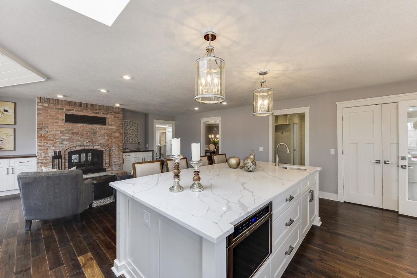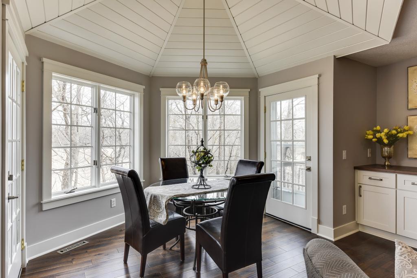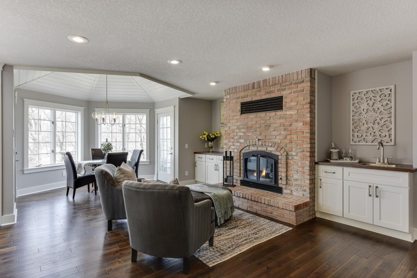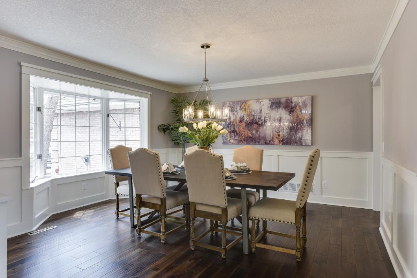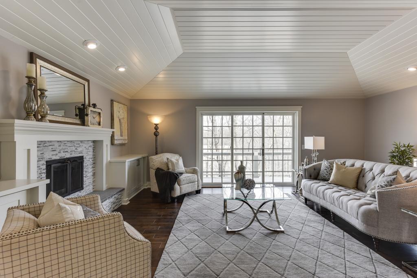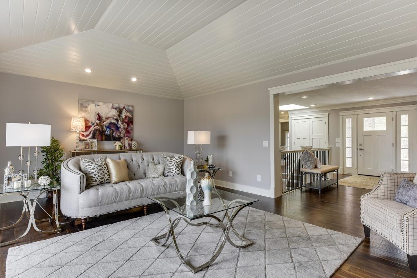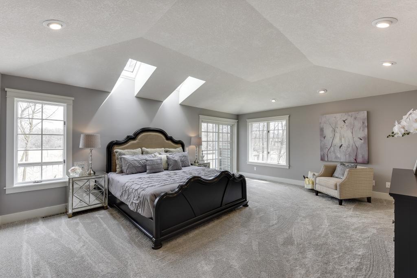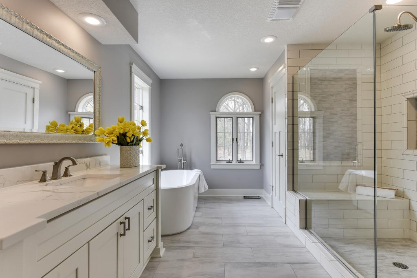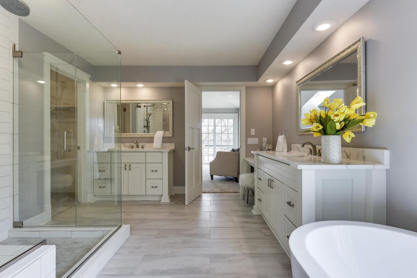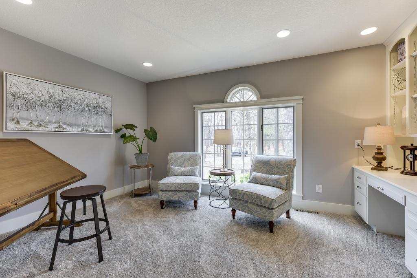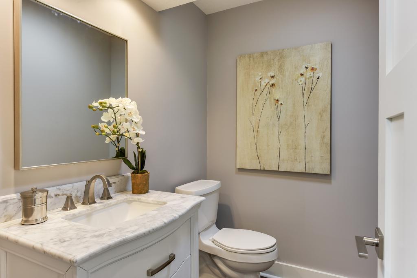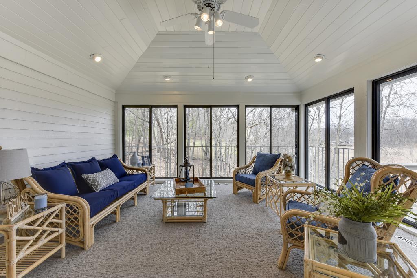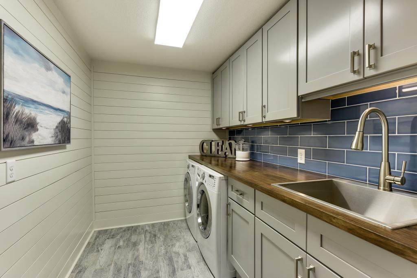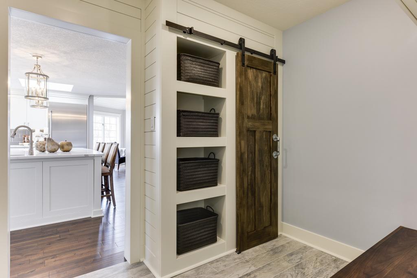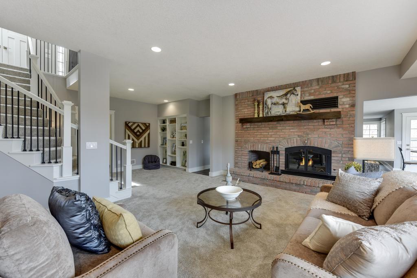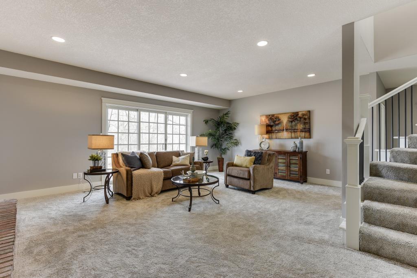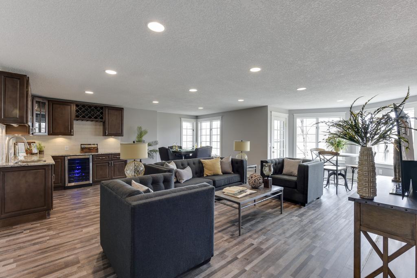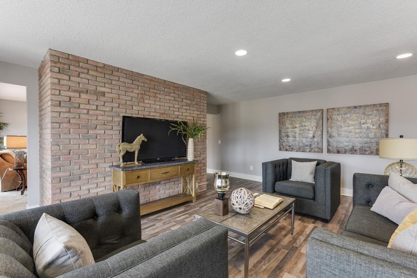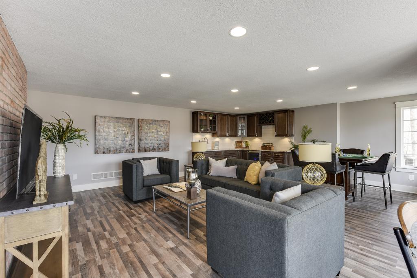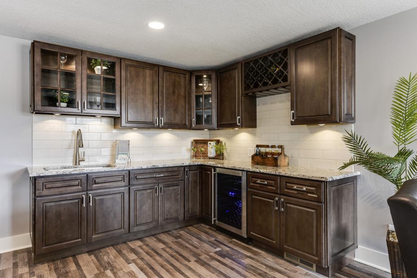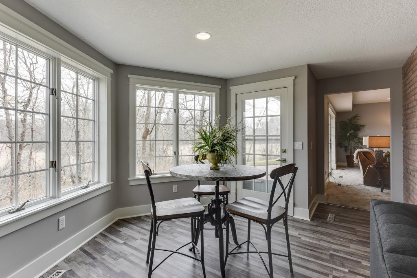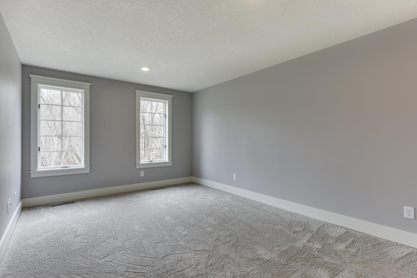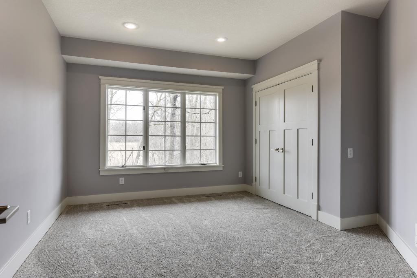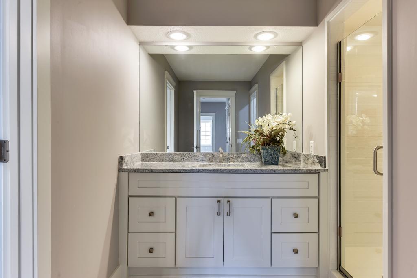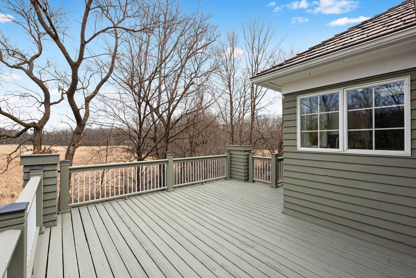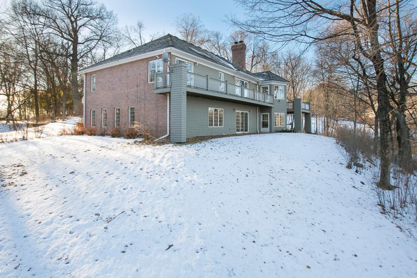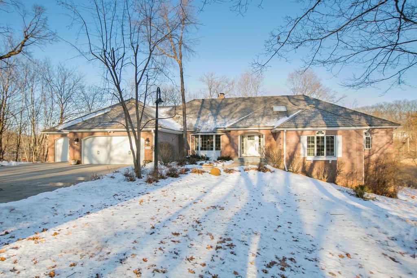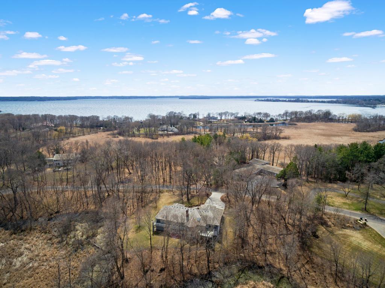675 HILLSIDE DRIVE
675 Hillside Drive, Wayzata, 55391, MN
-
Price: $1,149,900
-
Status type: For Sale
-
City: Wayzata
-
Neighborhood: Country Club Estates
Bedrooms: 5
Property Size :5453
-
Listing Agent: NST16633,NST44496
-
Property type : Single Family Residence
-
Zip code: 55391
-
Street: 675 Hillside Drive
-
Street: 675 Hillside Drive
Bathrooms: 4
Year: 1987
Listing Brokerage: Coldwell Banker Burnet
DETAILS
Beautifully updated home in a serene setting just minutes to downtown Wayzata. Thoughtfully designed floor plan offering a gorgeous kitchen, office and main level master suite with walk-in closet. The walk-out lower level features a family room, game area, wet bar and walls of windows showcasing wetland views. Ideally located just minutes to all Wayzata offers! Quick access to 394 and just 15 minutes to downtown Minneapolis! This home as it all!
INTERIOR
Bedrooms: 5
Fin ft² / Living Area: 5453 ft²
Below Ground Living: 2365ft²
Bathrooms: 4
Above Ground Living: 3088ft²
-
Basement Details: Walkout, Full, Finished, Drain Tiled, Sump Pump, Block,
Appliances Included:
-
EXTERIOR
Air Conditioning: Central Air
Garage Spaces: 3
Construction Materials: N/A
Foundation Size: 3088ft²
Unit Amenities:
-
Heating System:
-
ROOMS
| Main | Size | ft² |
|---|---|---|
| Living Room | 15x11 | 225 ft² |
| Dining Room | 15x14 | 225 ft² |
| Family Room | 19x14 | 361 ft² |
| Kitchen | 19x12 | 361 ft² |
| Bedroom 1 | 20x16 | 400 ft² |
| Bedroom 2 | 14x11 | 196 ft² |
| Informal Dining Room | 11x9 | 121 ft² |
| Four Season Porch | 16x16 | 256 ft² |
| Lower | Size | ft² |
|---|---|---|
| Bedroom 3 | 15x13 | 225 ft² |
| Bedroom 4 | 15x11 | 225 ft² |
| Game Room | 25x20 | 625 ft² |
| Bedroom 5 | 15x11 | 225 ft² |
| Amusement Room | 25x20 | 625 ft² |
LOT
Acres: N/A
Lot Size Dim.: Irregular
Longitude: 44.9679
Latitude: -93.5411
Zoning: Residential-Single Family
FINANCIAL & TAXES
Tax year: 2018
Tax annual amount: $12,828
MISCELLANEOUS
Fuel System: N/A
Sewer System: Private Sewer
Water System: Well
ADDITIONAL INFORMATION
MLS#: NST5024957
Listing Brokerage: Coldwell Banker Burnet

ID: 2173
Published: November 19, 2018
Last Update: November 19, 2018
Views: 70


