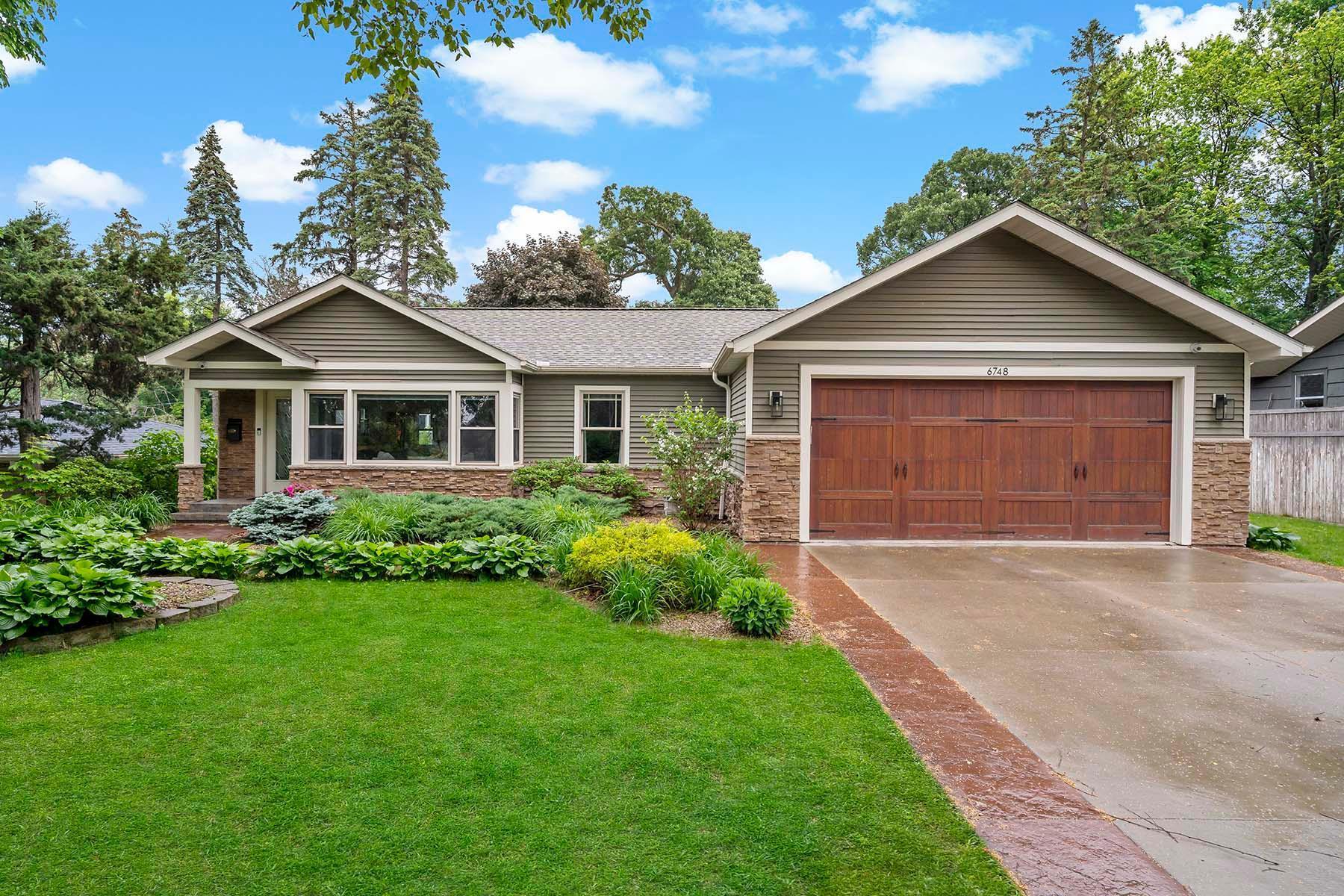6748 PLYMOUTH AVENUE
6748 Plymouth Avenue, Golden Valley, 55427, MN
-
Price: $550,000
-
Status type: For Sale
-
City: Golden Valley
-
Neighborhood: Belmont
Bedrooms: 3
Property Size :2203
-
Listing Agent: NST16633,NST86859
-
Property type : Single Family Residence
-
Zip code: 55427
-
Street: 6748 Plymouth Avenue
-
Street: 6748 Plymouth Avenue
Bathrooms: 3
Year: 1948
Listing Brokerage: Coldwell Banker Burnet
FEATURES
- Range
- Refrigerator
- Washer
- Dryer
- Microwave
- Dishwasher
DETAILS
Welcome to this beautifully updated 3-bedroom + office, 3-bathroom home located directly across from The Golden Valley Country Club. This charming residence features a heated oversized 2-car garage with custom cabinets, lighting, and abundant storage, plus a full-size shed with a canoe pulley system. Enjoy radiant heated floors in the garage, mudroom, and primary wing, along with a fenced backyard that includes a raised garden bed and in-ground sprinkler system. Inside, you’ll find modern finishes, a flexible office ideal for remote work, and a layout that blends comfort with functionality. Added features include 3 security cameras, wiring for a full security system, and an extremely quiet street with mature trees. Just a short walk to both full-time and hourly daycare, three parks within five blocks, and easy access to the Luce Line Trail—all in a warm, welcoming neighborhood you’ll love calling home.
INTERIOR
Bedrooms: 3
Fin ft² / Living Area: 2203 ft²
Below Ground Living: 678ft²
Bathrooms: 3
Above Ground Living: 1525ft²
-
Basement Details: Daylight/Lookout Windows, Drain Tiled, Egress Window(s), Partially Finished, Sump Pump,
Appliances Included:
-
- Range
- Refrigerator
- Washer
- Dryer
- Microwave
- Dishwasher
EXTERIOR
Air Conditioning: Central Air
Garage Spaces: 2
Construction Materials: N/A
Foundation Size: 1327ft²
Unit Amenities:
-
- Patio
- Kitchen Window
- Natural Woodwork
- Hardwood Floors
- Ceiling Fan(s)
- Walk-In Closet
- Washer/Dryer Hookup
- Security System
- In-Ground Sprinkler
- Tile Floors
Heating System:
-
- Forced Air
- Radiant Floor
ROOMS
| Main | Size | ft² |
|---|---|---|
| Living Room | 20x12 | 400 ft² |
| Dining Room | 11x8 | 121 ft² |
| Kitchen | 14x8 | 196 ft² |
| Bedroom 1 | 15x13 | 225 ft² |
| Bedroom 2 | 11x10 | 121 ft² |
| Bedroom 3 | 13x13 | 169 ft² |
| Mud Room | 14x5 | 196 ft² |
| Bonus Room | 10x8 | 100 ft² |
| Patio | 16x12 | 256 ft² |
| Lower | Size | ft² |
|---|---|---|
| Family Room | 27x17 | 729 ft² |
LOT
Acres: N/A
Lot Size Dim.: 75x143
Longitude: 44.9934
Latitude: -93.3661
Zoning: Residential-Single Family
FINANCIAL & TAXES
Tax year: 2025
Tax annual amount: $7,633
MISCELLANEOUS
Fuel System: N/A
Sewer System: City Sewer/Connected
Water System: City Water/Connected
ADDITIONAL INFORMATION
MLS#: NST7755608
Listing Brokerage: Coldwell Banker Burnet

ID: 3780035
Published: December 31, 1969
Last Update: June 13, 2025
Views: 9






