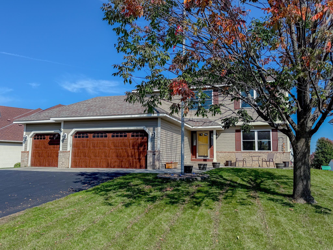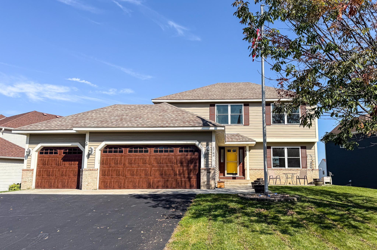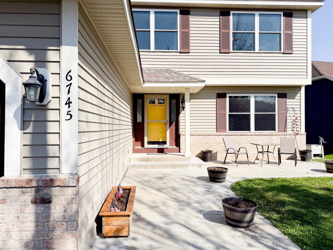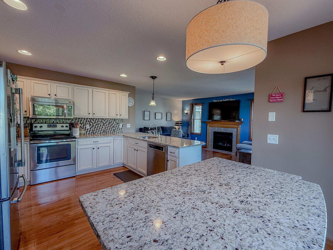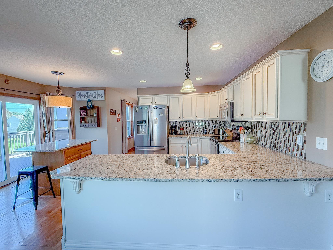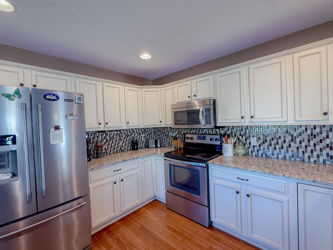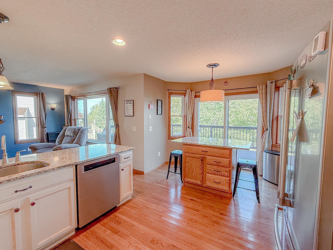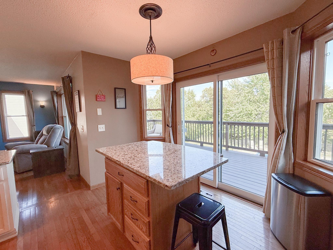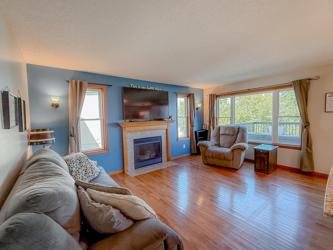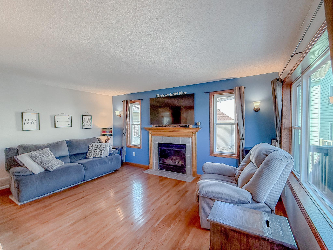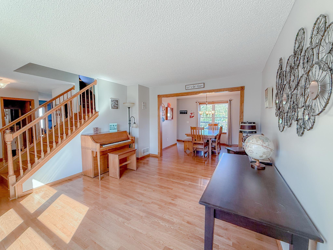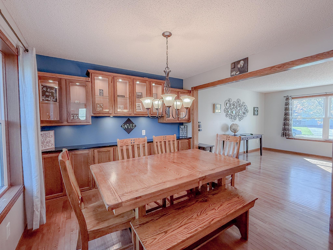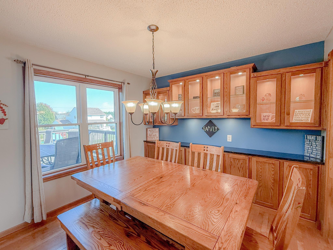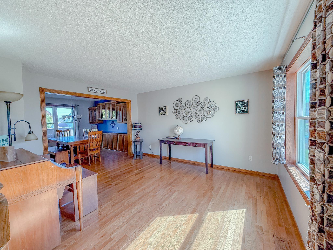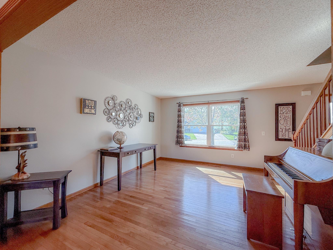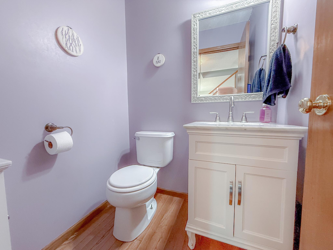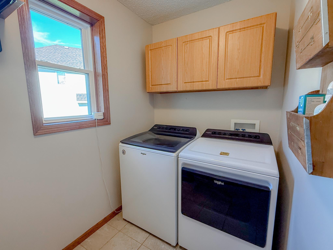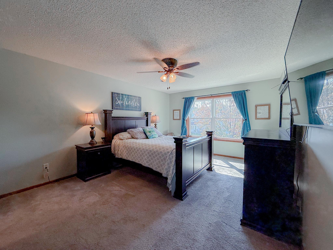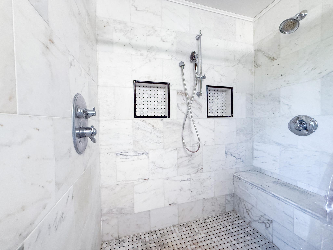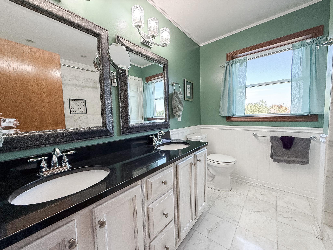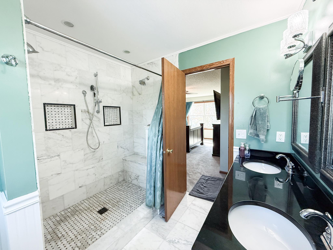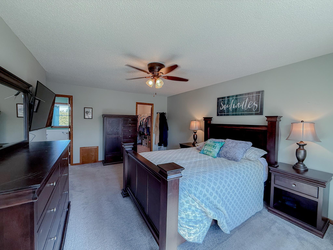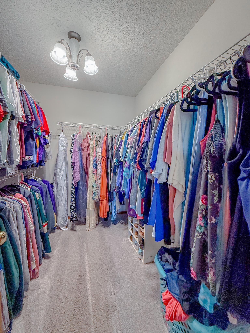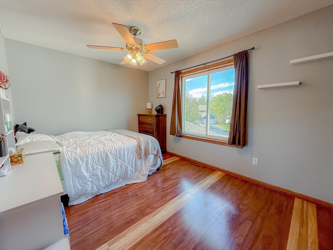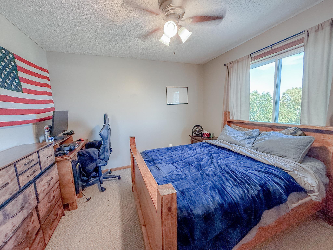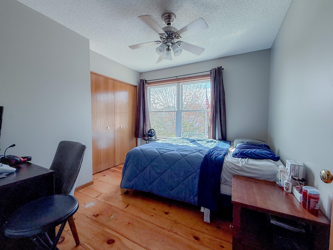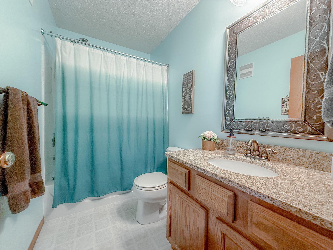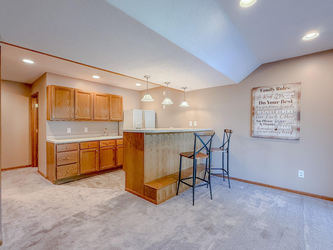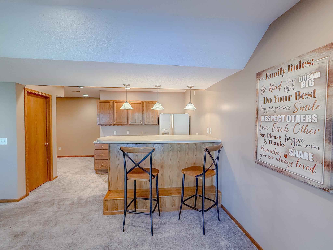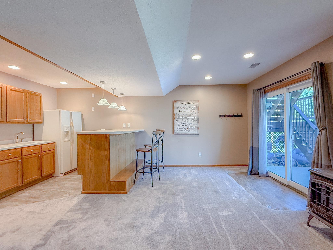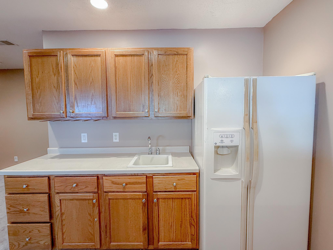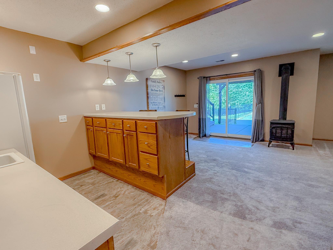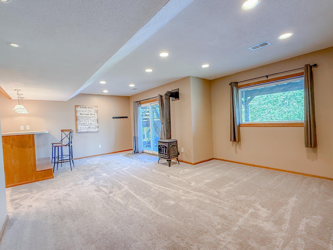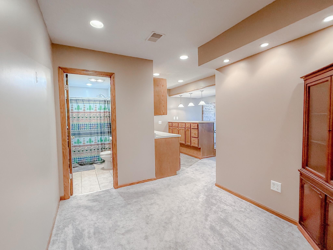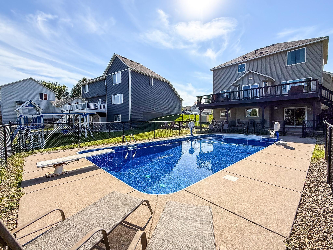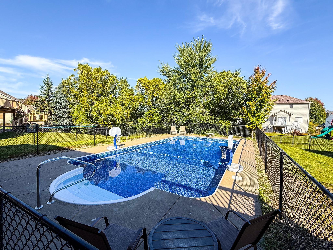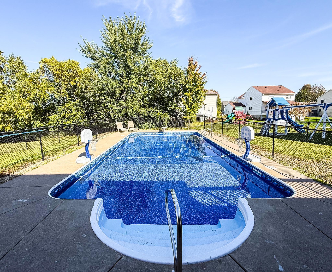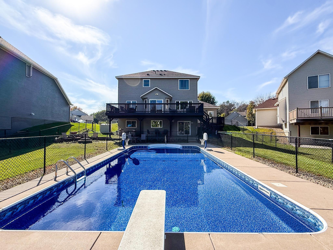6745 WILDFLOWER DRIVE
6745 Wildflower Drive, Cottage Grove, 55016, MN
-
Price: $539,900
-
Status type: For Sale
-
City: Cottage Grove
-
Neighborhood: Pine Summit 2nd Add
Bedrooms: 5
Property Size :2959
-
Listing Agent: NST16487,NST64871
-
Property type : Single Family Residence
-
Zip code: 55016
-
Street: 6745 Wildflower Drive
-
Street: 6745 Wildflower Drive
Bathrooms: 4
Year: 2002
Listing Brokerage: Edina Realty, Inc.
FEATURES
- Range
- Refrigerator
- Washer
- Dryer
- Microwave
- Dishwasher
- Disposal
- Stainless Steel Appliances
DETAILS
Welcome to this spacious 5-bedroom, 4-bath home in a sought-after neighborhood in Cottage Grove! Set on a large, fenced-in lot, this property has been updated for comfort, efficiency, and entertaining. Step inside to find bright, open living spaces with several freshly painted rooms, offering a clean and inviting feel. Major updates include new windows within the last 5 years, a newer set of patio doors, and a brand-new furnace installed in 2024-all providing peace of mind for years to come. The backyard is your private retreat, featuring an 18x36 in-ground pool with a new liner. Perfect for summer fun, the pool has a shallow end of 3.5 feet, a deep end of 8 feet, and even a diving board for endless enjoyment. With its generous layout, 5 bedrooms, 4 baths, and a finished lower level, this home is ideal for both everyday living and entertaining. Don't miss the chance to own a well-maintained property that blends recent upgrades with an outdoor oasis-all in a convenient Cottage Grove location close to parks, schools, and shopping.
INTERIOR
Bedrooms: 5
Fin ft² / Living Area: 2959 ft²
Below Ground Living: 883ft²
Bathrooms: 4
Above Ground Living: 2076ft²
-
Basement Details: Daylight/Lookout Windows, Drain Tiled, Finished, Full, Concrete, Sump Pump, Walkout,
Appliances Included:
-
- Range
- Refrigerator
- Washer
- Dryer
- Microwave
- Dishwasher
- Disposal
- Stainless Steel Appliances
EXTERIOR
Air Conditioning: Central Air
Garage Spaces: 3
Construction Materials: N/A
Foundation Size: 1015ft²
Unit Amenities:
-
- Patio
- Kitchen Window
- Deck
- Natural Woodwork
- Hardwood Floors
- Ceiling Fan(s)
- Walk-In Closet
- Washer/Dryer Hookup
- Kitchen Center Island
- Wet Bar
- Primary Bedroom Walk-In Closet
Heating System:
-
- Forced Air
- Radiant Floor
ROOMS
| Main | Size | ft² |
|---|---|---|
| Living Room | 12x15 | 144 ft² |
| Dining Room | 11x10 | 121 ft² |
| Kitchen | 12x17 | 144 ft² |
| Foyer | 9x8 | 81 ft² |
| Laundry | 6x8 | 36 ft² |
| Lower | Size | ft² |
|---|---|---|
| Family Room | 12x16.5 | 197 ft² |
| Recreation Room | 23x15 | 529 ft² |
| Bedroom 5 | 11x12 | 121 ft² |
| Bar/Wet Bar Room | 9x10 | 81 ft² |
| Upper | Size | ft² |
|---|---|---|
| Bedroom 1 | 16x18 | 256 ft² |
| Bedroom 2 | 11x10 | 121 ft² |
| Bedroom 3 | 13x11 | 169 ft² |
| Bedroom 4 | 11x11 | 121 ft² |
LOT
Acres: N/A
Lot Size Dim.: 102x192x33x184
Longitude: 44.8508
Latitude: -92.9736
Zoning: Residential-Single Family
FINANCIAL & TAXES
Tax year: 2025
Tax annual amount: $6,219
MISCELLANEOUS
Fuel System: N/A
Sewer System: City Sewer/Connected
Water System: City Water/Connected
ADDITIONAL INFORMATION
MLS#: NST7808046
Listing Brokerage: Edina Realty, Inc.

ID: 4160786
Published: September 30, 2025
Last Update: September 30, 2025
Views: 2


