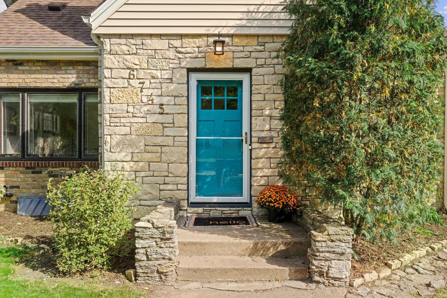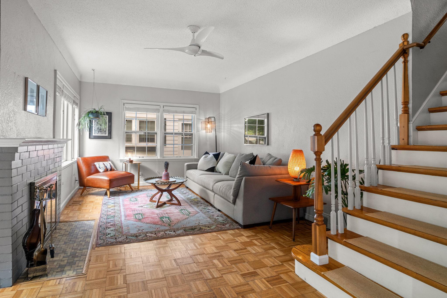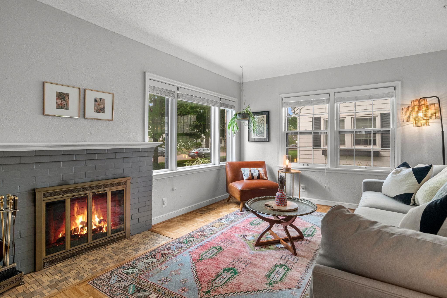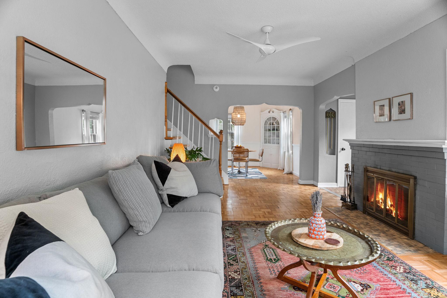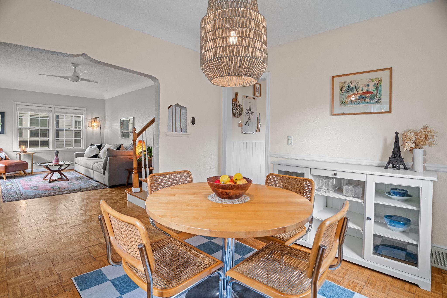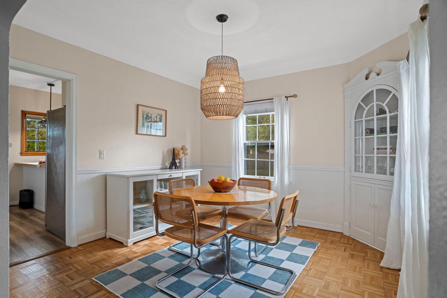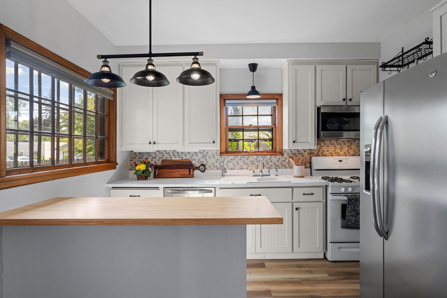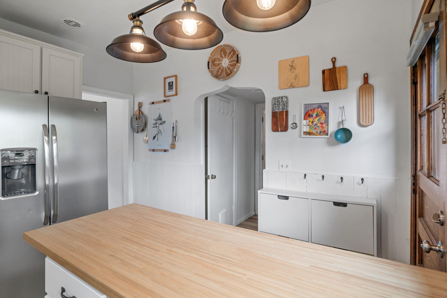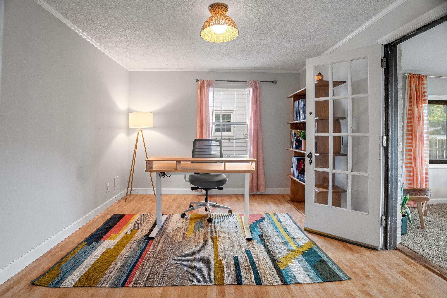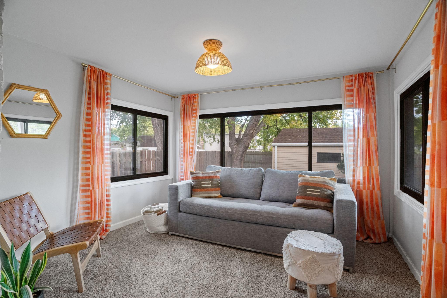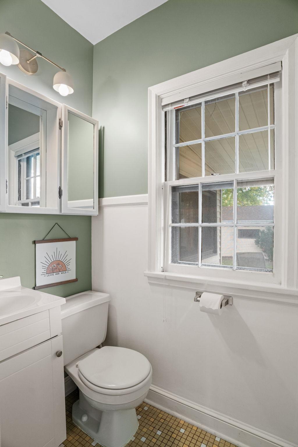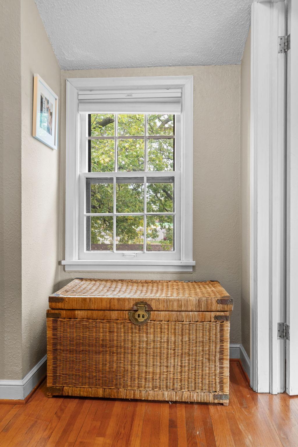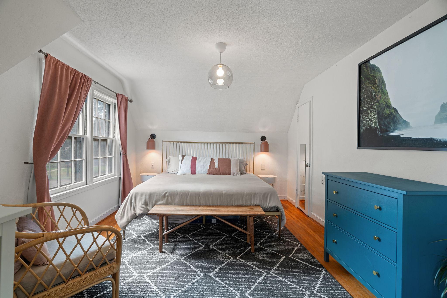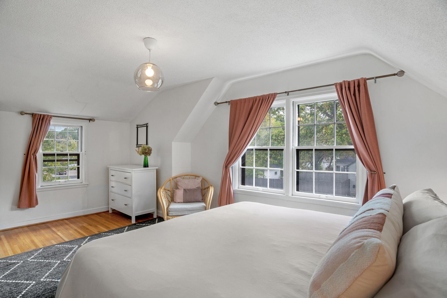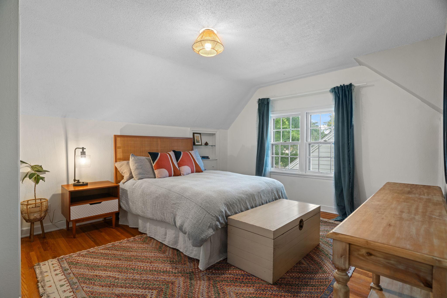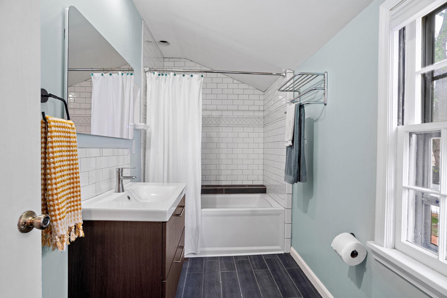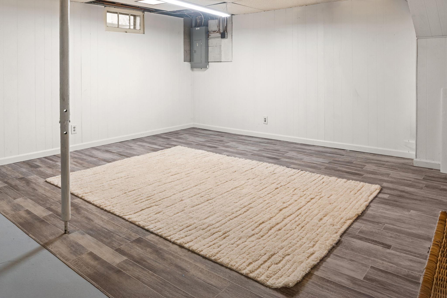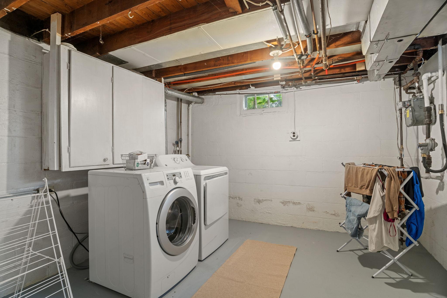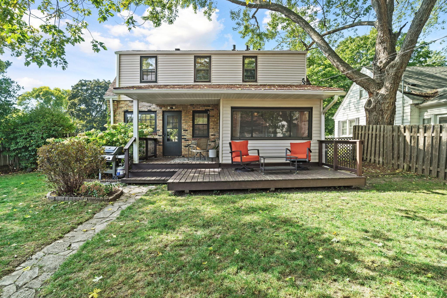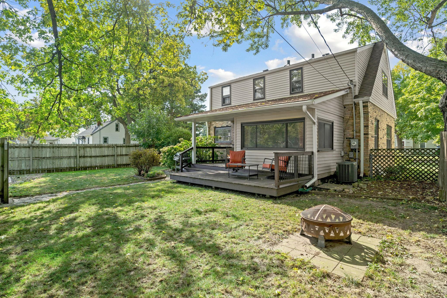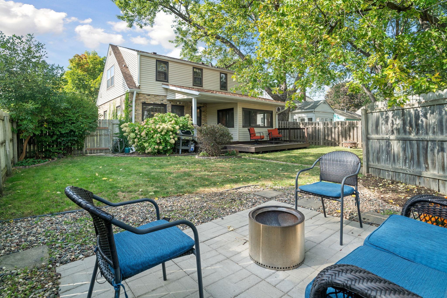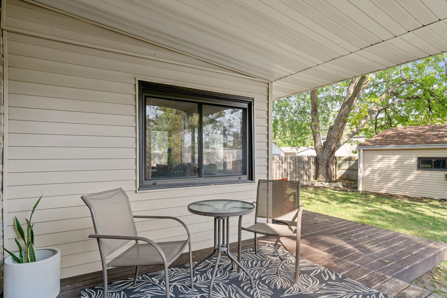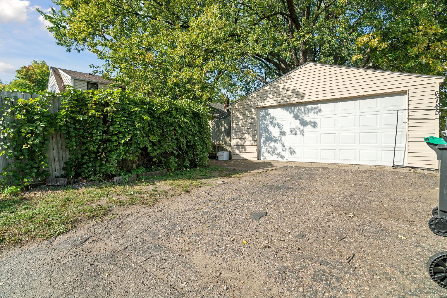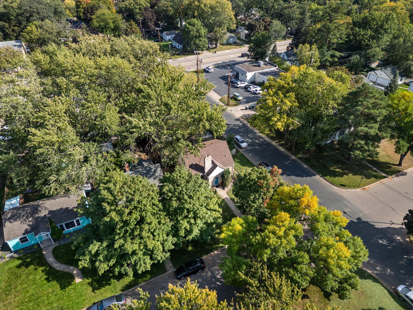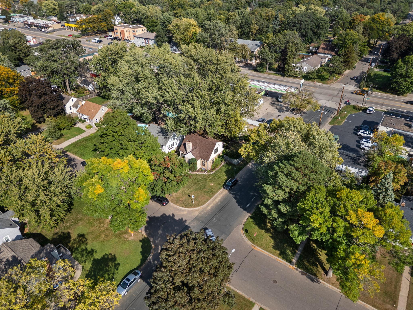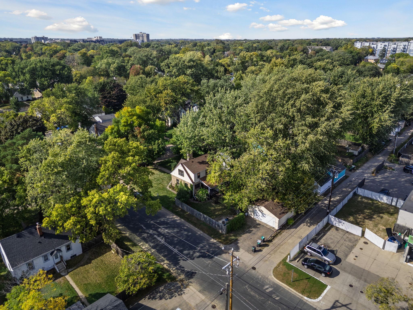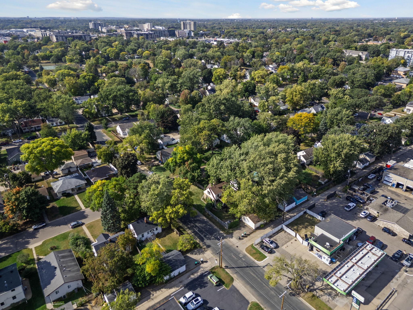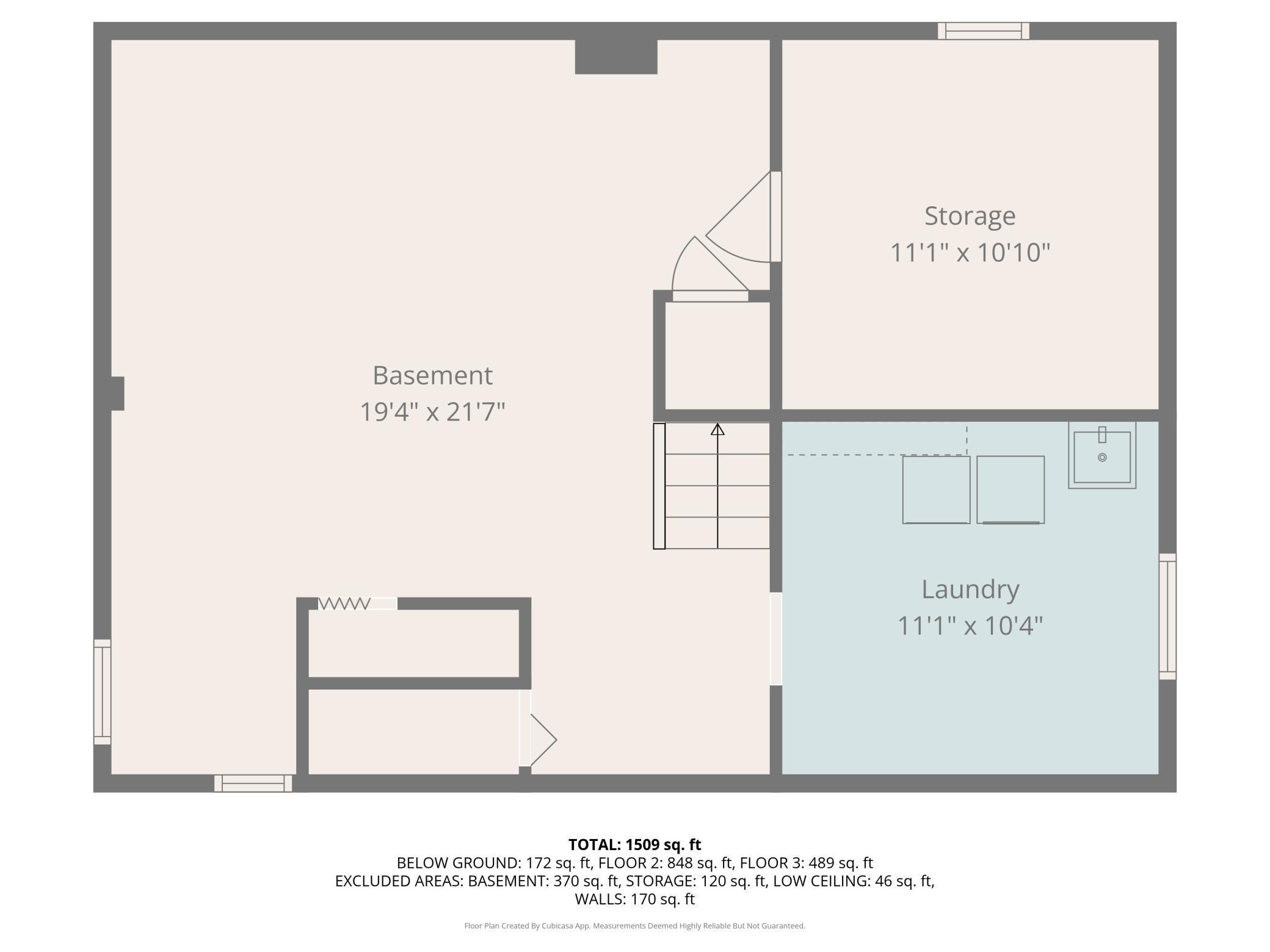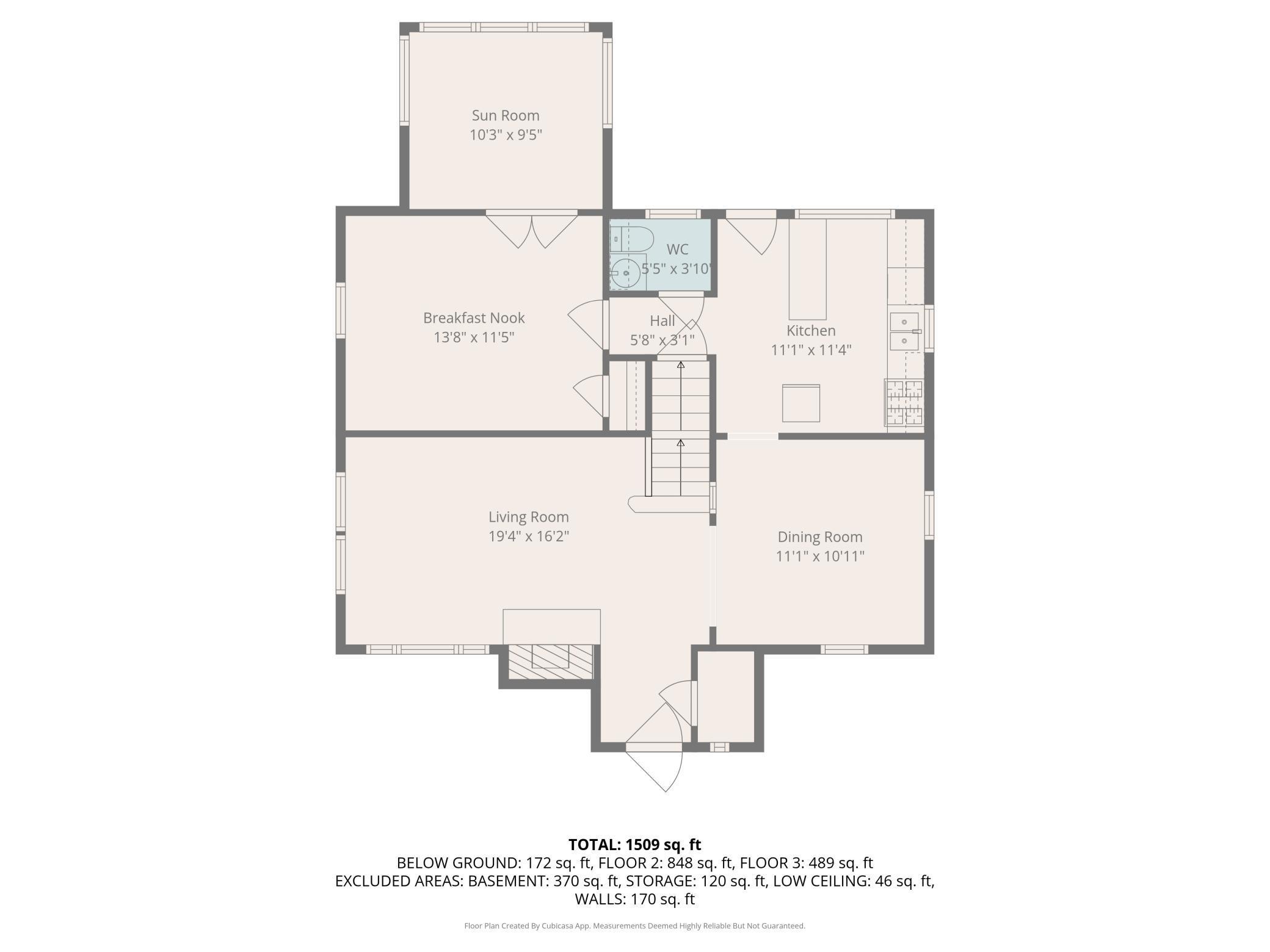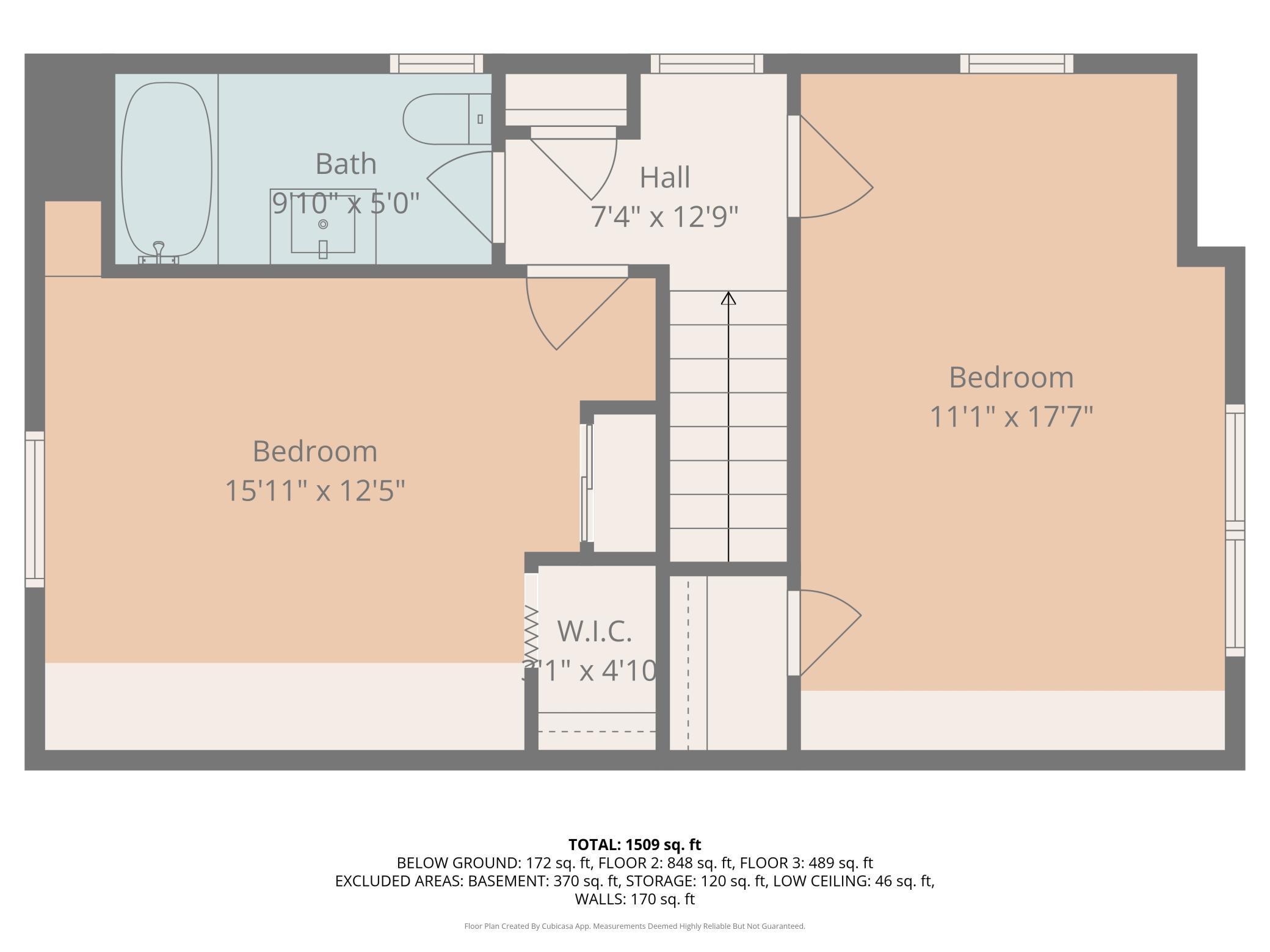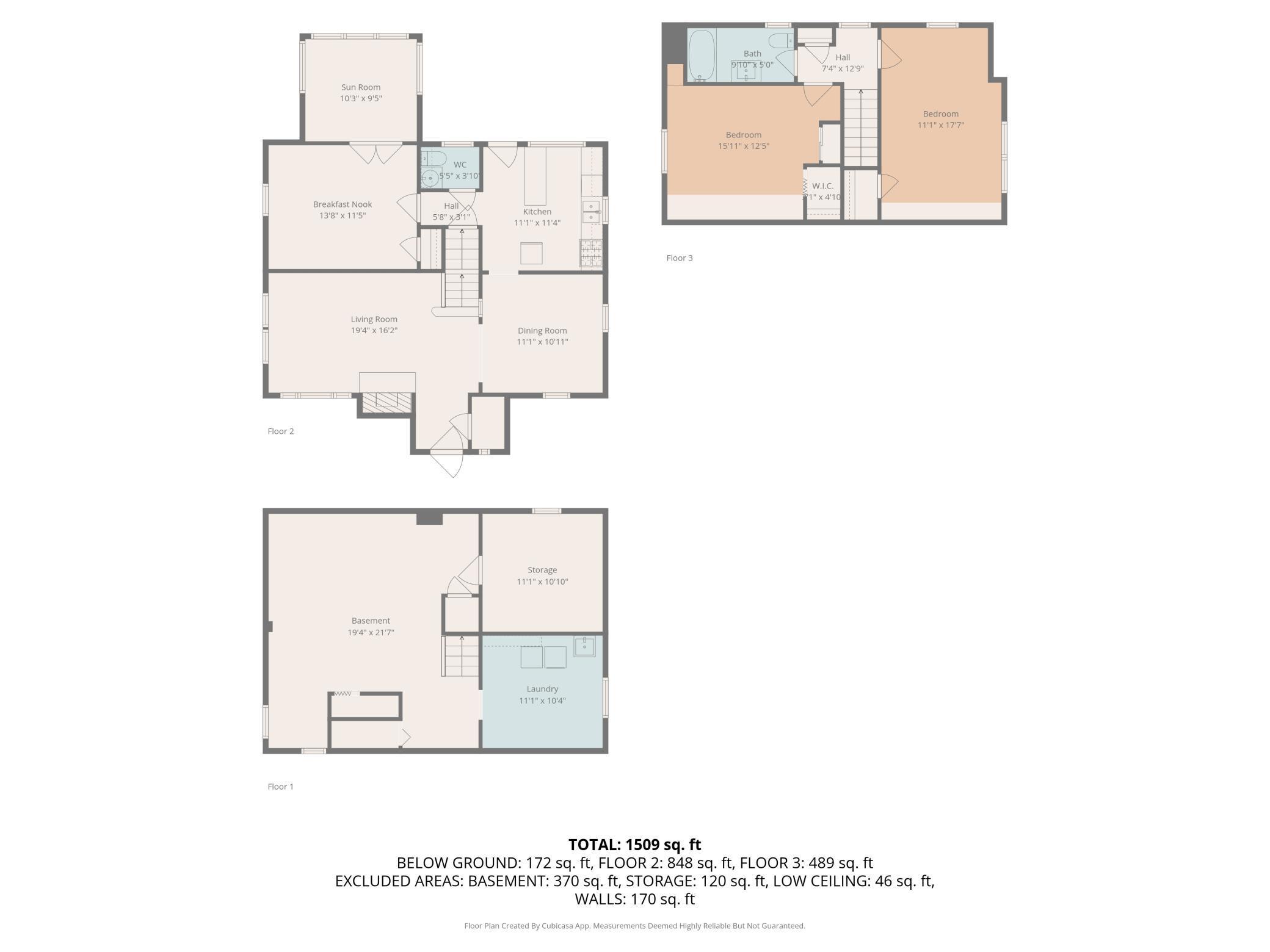6745 QUEEN AVENUE
6745 Queen Avenue, Minneapolis (Richfield), 55423, MN
-
Price: $375,000
-
Status type: For Sale
-
City: Minneapolis (Richfield)
-
Neighborhood: Tingdale Bros Lincoln Hills
Bedrooms: 3
Property Size :1725
-
Listing Agent: NST26146,NST509006
-
Property type : Single Family Residence
-
Zip code: 55423
-
Street: 6745 Queen Avenue
-
Street: 6745 Queen Avenue
Bathrooms: 2
Year: 1947
Listing Brokerage: Exp Realty, LLC.
FEATURES
- Range
- Refrigerator
- Washer
- Dryer
- Microwave
- Gas Water Heater
DETAILS
Charming 1½-story home blending classic character with modern warmth. The beautiful hardwood floors flow throughout the main level, featuring a light-filled living room and formal dining space framed by elegant archways. The main floor bedroom doubles perfectly as an office and opens to a peaceful 3-season sun porch overlooking the fully fenced backyard - ideal for morning coffee or quiet evenings. Upstairs offers two spacious bedrooms and a full bath. Thoughtfully maintained including a brand new roof (2025) modern updates and filled with charm, this home is move-in ready and inviting from the moment you walk in.
INTERIOR
Bedrooms: 3
Fin ft² / Living Area: 1725 ft²
Below Ground Living: 425ft²
Bathrooms: 2
Above Ground Living: 1300ft²
-
Basement Details: Finished,
Appliances Included:
-
- Range
- Refrigerator
- Washer
- Dryer
- Microwave
- Gas Water Heater
EXTERIOR
Air Conditioning: Central Air
Garage Spaces: 2
Construction Materials: N/A
Foundation Size: 840ft²
Unit Amenities:
-
- Hardwood Floors
- Ceiling Fan(s)
Heating System:
-
- Forced Air
- Fireplace(s)
ROOMS
| Main | Size | ft² |
|---|---|---|
| Living Room | 19x11 | 361 ft² |
| Dining Room | 11x11 | 121 ft² |
| Kitchen | 11x11 | 121 ft² |
| Bedroom 1 | 13x11 | 169 ft² |
| Three Season Porch | 11x9 | 121 ft² |
| Upper | Size | ft² |
|---|---|---|
| Bedroom 2 | 16x12 | 256 ft² |
| Bedroom 3 | 18x11 | 324 ft² |
| Basement | Size | ft² |
|---|---|---|
| Family Room | 17x11 | 289 ft² |
| Laundry | 11x10 | 121 ft² |
LOT
Acres: N/A
Lot Size Dim.: 50x126
Longitude: 44.8801
Latitude: -93.3095
Zoning: Residential-Single Family
FINANCIAL & TAXES
Tax year: 2025
Tax annual amount: $4,933
MISCELLANEOUS
Fuel System: N/A
Sewer System: City Sewer - In Street
Water System: City Water/Connected
ADDITIONAL INFORMATION
MLS#: NST7809118
Listing Brokerage: Exp Realty, LLC.

ID: 4200715
Published: October 10, 2025
Last Update: October 10, 2025
Views: 2



