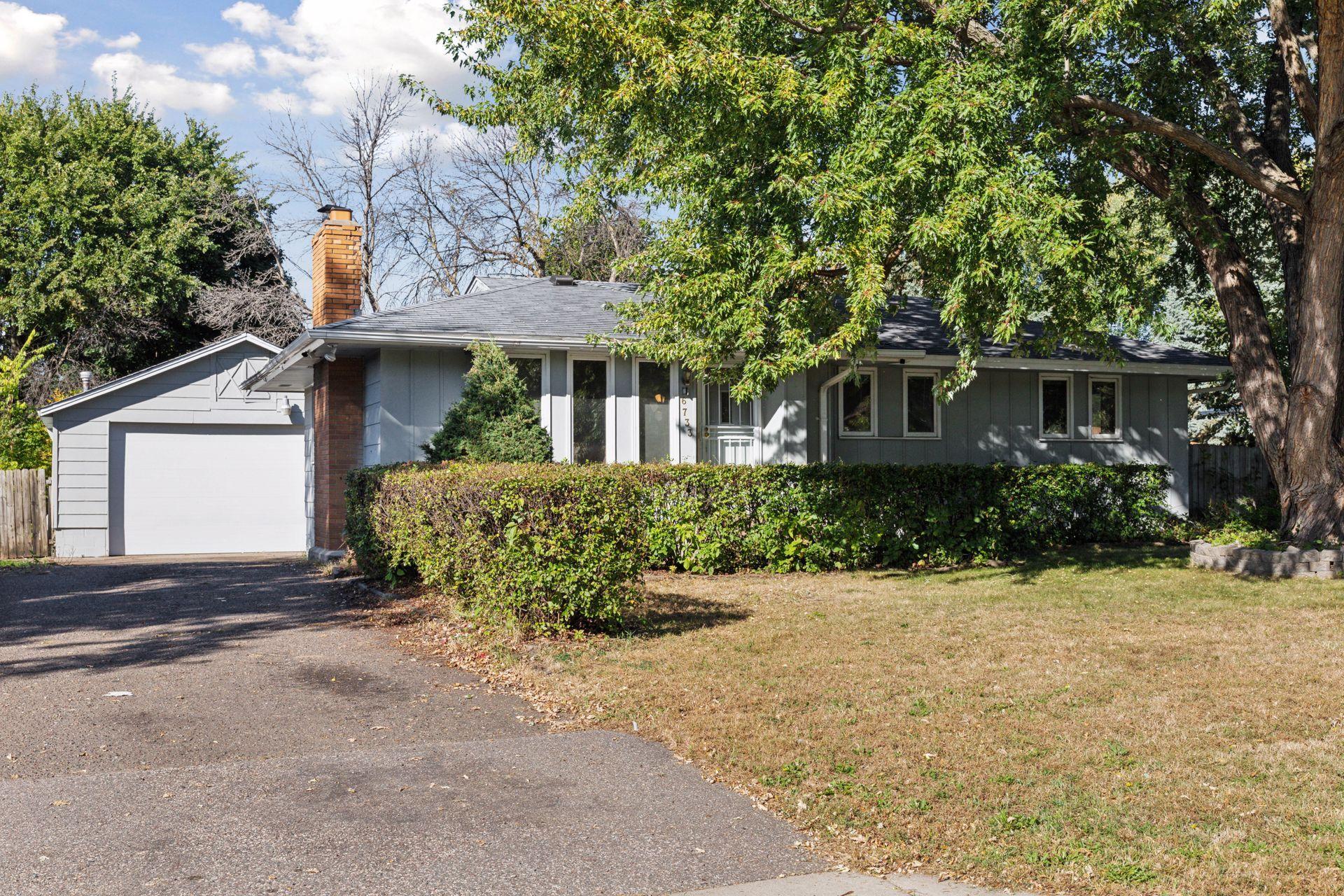6733 EMERSON AVENUE
6733 Emerson Avenue, Brooklyn Center, 55430, MN
-
Price: $315,000
-
Status type: For Sale
-
City: Brooklyn Center
-
Neighborhood: Bergstroms Brooklyn Hi
Bedrooms: 4
Property Size :1770
-
Listing Agent: NST17994,NST87117
-
Property type : Single Family Residence
-
Zip code: 55430
-
Street: 6733 Emerson Avenue
-
Street: 6733 Emerson Avenue
Bathrooms: 2
Year: 1964
Listing Brokerage: RE/MAX Results
FEATURES
- Refrigerator
- Washer
- Dryer
- Exhaust Fan
- Dishwasher
- Disposal
- Cooktop
DETAILS
Welcome home to this 4 bed rambler with a 4 car garage! Living room boosts hardwood floors, picture window letting the sunlight in. Dining room has built in shelving, kitchen has ample cabinets and a breakfast bar area. All three main floor bedrooms have hardwood floors. Main floor bath has granite counters and new lighting. Basement has been freshly painted, tile floors in the family room and a wood fireplace for those chilly nights where you just want to relax. The laundry room / storage area has tons of space for a workshop or craft area. The fenced in yard is perfect for the fur babies and a side door into the 1000 square foot heated 4 car garage!! This one has had the same owners for 33 years!
INTERIOR
Bedrooms: 4
Fin ft² / Living Area: 1770 ft²
Below Ground Living: 572ft²
Bathrooms: 2
Above Ground Living: 1198ft²
-
Basement Details: Block, Daylight/Lookout Windows, Egress Window(s), Finished, Full,
Appliances Included:
-
- Refrigerator
- Washer
- Dryer
- Exhaust Fan
- Dishwasher
- Disposal
- Cooktop
EXTERIOR
Air Conditioning: Central Air
Garage Spaces: 4
Construction Materials: N/A
Foundation Size: 1144ft²
Unit Amenities:
-
Heating System:
-
- Forced Air
- Fireplace(s)
ROOMS
| Main | Size | ft² |
|---|---|---|
| Living Room | 19x13 | 361 ft² |
| Dining Room | 13x11 | 169 ft² |
| Kitchen | 13x10 | 169 ft² |
| Bedroom 1 | 14x10 | 196 ft² |
| Bedroom 2 | 12x10 | 144 ft² |
| Bedroom 3 | 10x9 | 100 ft² |
| Basement | Size | ft² |
|---|---|---|
| Bedroom 4 | 12x10 | 144 ft² |
| Family Room | 17x10 | 289 ft² |
| Flex Room | 14x8 | 196 ft² |
LOT
Acres: N/A
Lot Size Dim.: 77x140x77x140
Longitude: 45.0781
Latitude: -93.2966
Zoning: Residential-Single Family
FINANCIAL & TAXES
Tax year: 2025
Tax annual amount: $5,861
MISCELLANEOUS
Fuel System: N/A
Sewer System: City Sewer/Connected
Water System: City Water/Connected
ADDITIONAL INFORMATION
MLS#: NST7792090
Listing Brokerage: RE/MAX Results

ID: 4191981
Published: October 08, 2025
Last Update: October 08, 2025
Views: 2





































