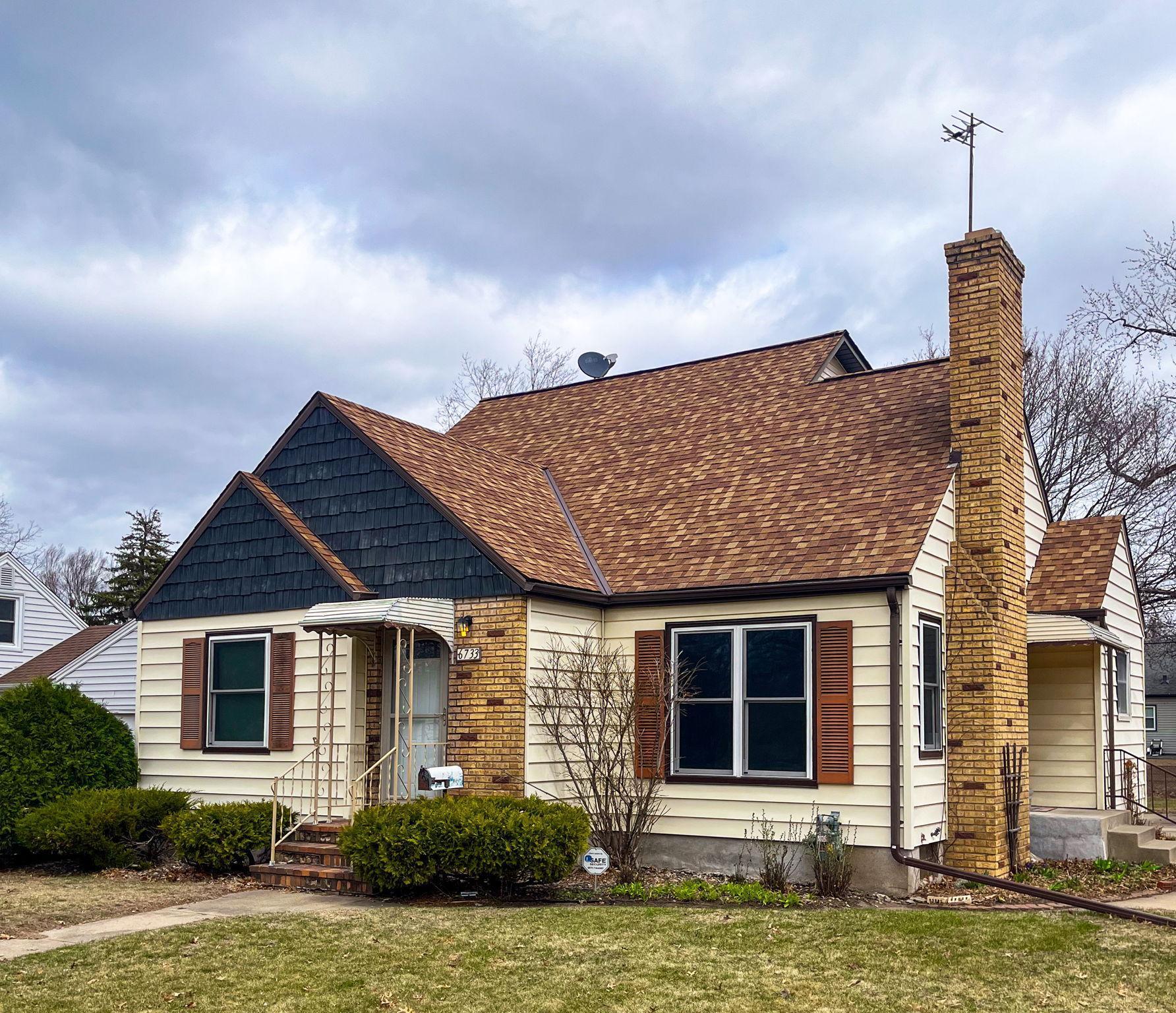6733 11TH AVENUE
6733 11th Avenue, Richfield, 55423, MN
-
Price: $395,000
-
Status type: For Sale
-
City: Richfield
-
Neighborhood: Terrace Gardens
Bedrooms: 2
Property Size :1138
-
Listing Agent: NST11236,NST49988
-
Property type : Single Family Residence
-
Zip code: 55423
-
Street: 6733 11th Avenue
-
Street: 6733 11th Avenue
Bathrooms: 2
Year: 1950
Listing Brokerage: Keller Williams Integrity Realty
FEATURES
- Refrigerator
- Washer
- Dryer
- Microwave
- Exhaust Fan
- Dishwasher
- Freezer
- Cooktop
- Wall Oven
- Gas Water Heater
DETAILS
Incredible opportunity to own a move-in ready home in the heart of Richfield. Expansive addition added main floor family / dining room with slider to patio to this traditional story-and-a-half home. Main floor has newly finished hardwood floors, gas fireplace, newer windows, and updated kitchen. Two bedrooms and full bath complete the main floor. Lower level has beautiful on-trend 3/4 bath and loads of space for expansion. Currently used as a workshop, a separate room in the LL has egress window perfect for further customization. Upper level has been expanded to offer full height ceilings and roughed-in open floor is ready for your completion. Enormous 4-car garage is a mechanic's dream featuring capacity for heat and a/c and provides extra storage for toys and vehicles.
INTERIOR
Bedrooms: 2
Fin ft² / Living Area: 1138 ft²
Below Ground Living: N/A
Bathrooms: 2
Above Ground Living: 1138ft²
-
Basement Details: Block, Egress Window(s),
Appliances Included:
-
- Refrigerator
- Washer
- Dryer
- Microwave
- Exhaust Fan
- Dishwasher
- Freezer
- Cooktop
- Wall Oven
- Gas Water Heater
EXTERIOR
Air Conditioning: Central Air
Garage Spaces: 4
Construction Materials: N/A
Foundation Size: 1138ft²
Unit Amenities:
-
- Patio
- Hardwood Floors
- Main Floor Primary Bedroom
Heating System:
-
- Forced Air
ROOMS
| Main | Size | ft² |
|---|---|---|
| Living Room | 19x14 | 361 ft² |
| Family Room | 18x14 | 324 ft² |
| Kitchen | 21x10 | 441 ft² |
| Bedroom 1 | 11x10 | 121 ft² |
| Bedroom 2 | 10x10 | 100 ft² |
| Upper | Size | ft² |
|---|---|---|
| Bonus Room | 34x14 | 1156 ft² |
LOT
Acres: N/A
Lot Size Dim.: 75x130
Longitude: 44.8805
Latitude: -93.2589
Zoning: Residential-Single Family
FINANCIAL & TAXES
Tax year: 2025
Tax annual amount: $5,646
MISCELLANEOUS
Fuel System: N/A
Sewer System: City Sewer/Connected
Water System: City Water/Connected
ADITIONAL INFORMATION
MLS#: NST7729245
Listing Brokerage: Keller Williams Integrity Realty

ID: 3533747
Published: April 21, 2025
Last Update: April 21, 2025
Views: 11






