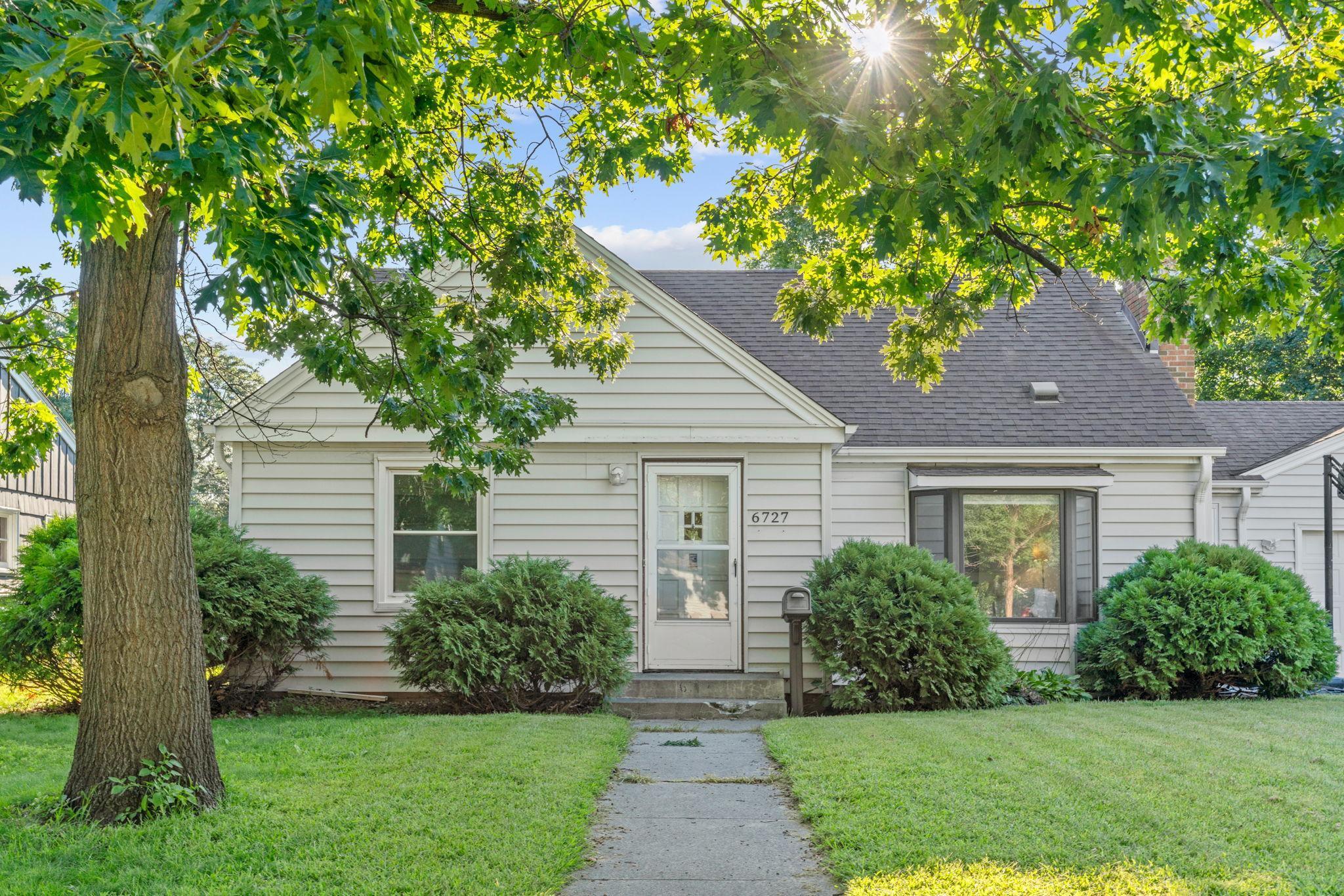6727 11TH AVENUE
6727 11th Avenue, Minneapolis (Richfield), 55423, MN
-
Price: $349,900
-
Status type: For Sale
-
City: Minneapolis (Richfield)
-
Neighborhood: Terrace Gardens
Bedrooms: 3
Property Size :2060
-
Listing Agent: NST11236,NST107725
-
Property type : Single Family Residence
-
Zip code: 55423
-
Street: 6727 11th Avenue
-
Street: 6727 11th Avenue
Bathrooms: 2
Year: 1950
Listing Brokerage: Keller Williams Integrity Realty
FEATURES
- Range
- Refrigerator
- Washer
- Dryer
DETAILS
Welcome to this beautifully updated Richfield home offering modern comfort and everyday convenience. The heart of the home features a tastefully updated kitchen with sleek countertops and quality appliances—perfect for daily meals and entertaining in an inviting space. Thoughtful design is evident throughout, with two generous bedrooms and a main 3/4 bathroom on the main level, plus a primary suite with an additional half bath upstairs. Abundant natural light fills the spacious living areas, creating bright, airy rooms with a welcoming feel. The expansive backyard offers exceptional privacy and versatility—ideal for gardening, gatherings, or relaxing outdoors. The oversized garage goes beyond standard parking, providing substantial storage space, workshop potential, or room for recreational vehicles and seasonal items. Located on a quiet, tree-lined street, this home offers a peaceful retreat while keeping you minutes from Richfield’s schools, shopping centers, parks, and major highways for convenient commuting throughout the Twin Cities. Move-in ready with plenty of opportunities for personalization and space to grow in a desirable Richfield neighborhood. All information deemed reliable but not guaranteed. Buyers and agents to verify all measurements and property details.
INTERIOR
Bedrooms: 3
Fin ft² / Living Area: 2060 ft²
Below Ground Living: 524ft²
Bathrooms: 2
Above Ground Living: 1536ft²
-
Basement Details: Full,
Appliances Included:
-
- Range
- Refrigerator
- Washer
- Dryer
EXTERIOR
Air Conditioning: Central Air
Garage Spaces: 4
Construction Materials: N/A
Foundation Size: 1025ft²
Unit Amenities:
-
- Deck
- Hardwood Floors
Heating System:
-
- Forced Air
ROOMS
| Main | Size | ft² |
|---|---|---|
| Living Room | 12x20 | 144 ft² |
| Dining Room | 9x13 | 81 ft² |
| Kitchen | 11x18 | 121 ft² |
| Bedroom 1 | 13x10 | 169 ft² |
| Bedroom 2 | 11x12 | 121 ft² |
| Upper | Size | ft² |
|---|---|---|
| Bedroom 3 | 22x13 | 484 ft² |
| Lower | Size | ft² |
|---|---|---|
| Family Room | 21x17 | 441 ft² |
| Bonus Room | 14x11 | 196 ft² |
LOT
Acres: N/A
Lot Size Dim.: 75x130
Longitude: 44.8833
Latitude: -93.2645
Zoning: Residential-Single Family
FINANCIAL & TAXES
Tax year: 2025
Tax annual amount: $4,787
MISCELLANEOUS
Fuel System: N/A
Sewer System: City Sewer/Connected
Water System: City Water/Connected
ADDITIONAL INFORMATION
MLS#: NST7765746
Listing Brokerage: Keller Williams Integrity Realty

ID: 4053798
Published: August 29, 2025
Last Update: August 29, 2025
Views: 6






