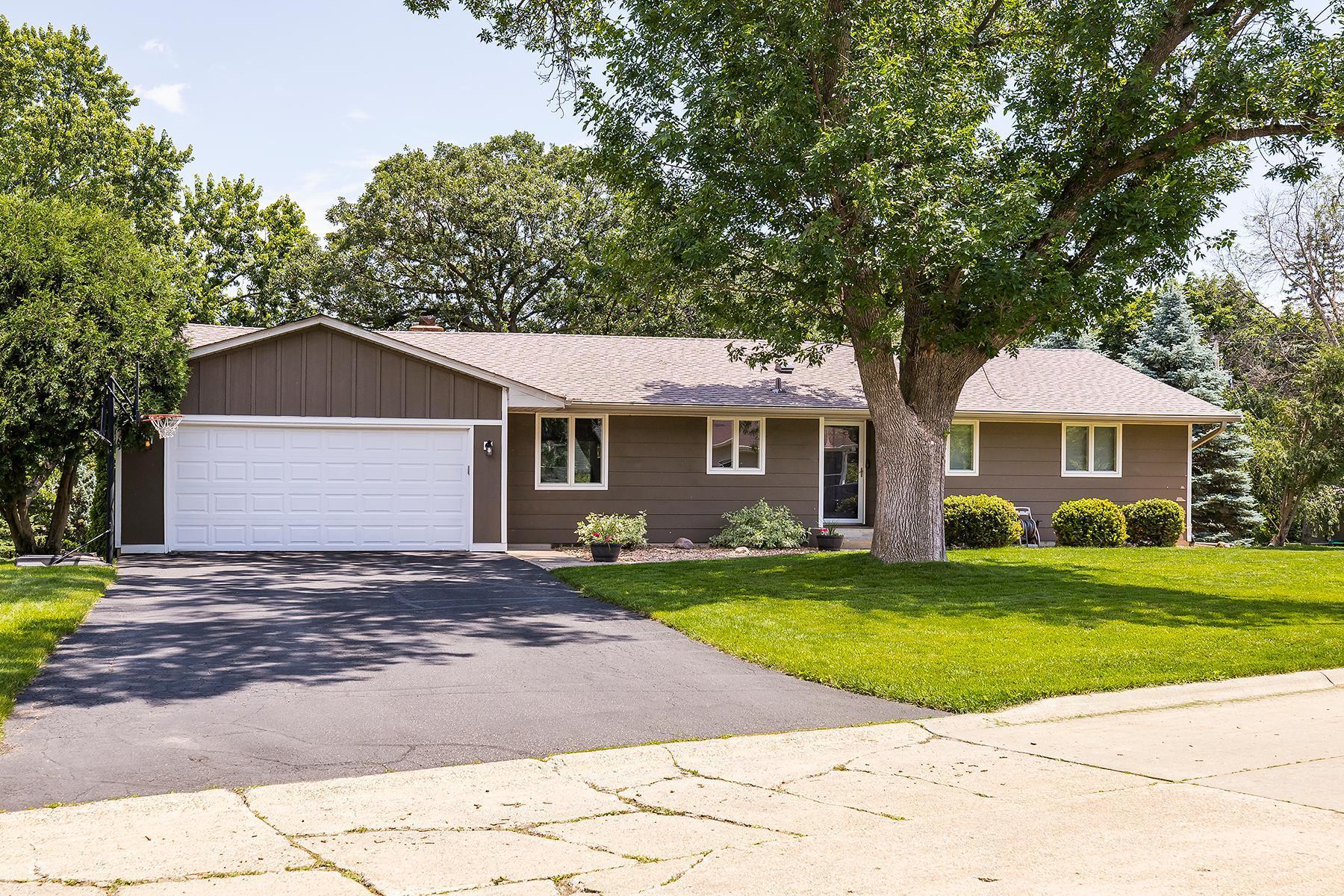6721 LIMERICK LANE
6721 Limerick Lane , Edina, 55439, MN
-
Price: $725,000
-
Status type: For Sale
-
City: Edina
-
Neighborhood: The Heights
Bedrooms: 4
Property Size :2717
-
Listing Agent: NST16629,NST51336
-
Property type : Single Family Residence
-
Zip code: 55439
-
Street: 6721 Limerick Lane
-
Street: 6721 Limerick Lane
Bathrooms: 3
Year: 1961
Listing Brokerage: Edina Realty, Inc.
FEATURES
- Dryer
- Dishwasher
- Water Softener Owned
- Disposal
DETAILS
Nicely appointed 4BD/3BA walkout rambler in West Edina-Heights Neighborhood. All NEW white kitchen in 2024 with stainless appliances and quartz countertops. Main level family room provides access to a great deck. The living room has a fireplace with exceptional views of green space provided by the backyard. Three bedrooms on the main and two baths. Lower level with generous family room with a fireplace and access to a sizeable patio. Large 4th bedroom, ¾ bath, laundry room and storage room complete this desirable lower level. This neighborhood offers two exceptional parks Heights and McGuire as well as the sliding hills at Triangle Park. Convenient location to Edina High School, Valley View Middle School and Creek Valley.
INTERIOR
Bedrooms: 4
Fin ft² / Living Area: 2717 ft²
Below Ground Living: 1100ft²
Bathrooms: 3
Above Ground Living: 1617ft²
-
Basement Details: Block, Egress Window(s), Finished, Full, Storage Space, Tile Shower, Walkout,
Appliances Included:
-
- Dryer
- Dishwasher
- Water Softener Owned
- Disposal
EXTERIOR
Air Conditioning: Central Air
Garage Spaces: 2
Construction Materials: N/A
Foundation Size: 1309ft²
Unit Amenities:
-
- Patio
- Kitchen Window
- Deck
- Hardwood Floors
- Washer/Dryer Hookup
- Tile Floors
- Main Floor Primary Bedroom
Heating System:
-
- Forced Air
ROOMS
| Main | Size | ft² |
|---|---|---|
| Living Room | 20x15 | 400 ft² |
| Dining Room | 13.5x8 | 181.13 ft² |
| Family Room | 17x10.5 | 177.08 ft² |
| Kitchen | 13x12 | 169 ft² |
| Bedroom 1 | 14x12 | 196 ft² |
| Bedroom 2 | 12x11 | 144 ft² |
| Bedroom 3 | 11x10 | 121 ft² |
| Deck | 16x14 | 256 ft² |
| Lower | Size | ft² |
|---|---|---|
| Bedroom 4 | 21x13 | 441 ft² |
| Family Room | 26x24 | 676 ft² |
| Storage | 18x11 | 324 ft² |
| Patio | 37x14 | 1369 ft² |
LOT
Acres: N/A
Lot Size Dim.: 69x25x25x84x92x142
Longitude: 44.8804
Latitude: -93.3637
Zoning: Residential-Single Family
FINANCIAL & TAXES
Tax year: 2025
Tax annual amount: $7,256
MISCELLANEOUS
Fuel System: N/A
Sewer System: City Sewer/Connected
Water System: City Water/Connected
ADITIONAL INFORMATION
MLS#: NST7764841
Listing Brokerage: Edina Realty, Inc.

ID: 3828600
Published: June 26, 2025
Last Update: June 26, 2025
Views: 3






