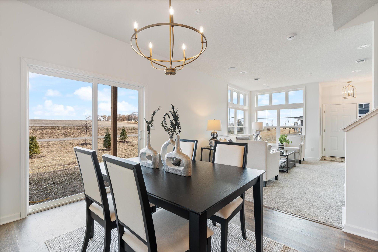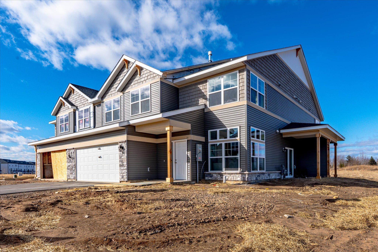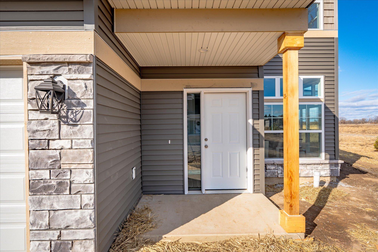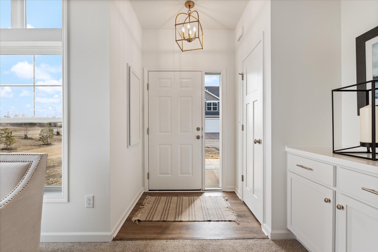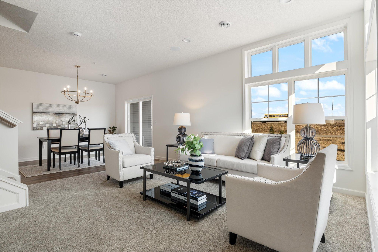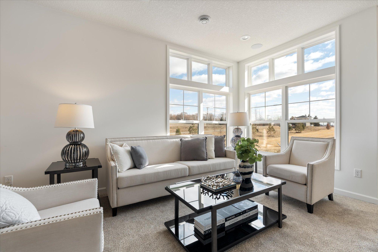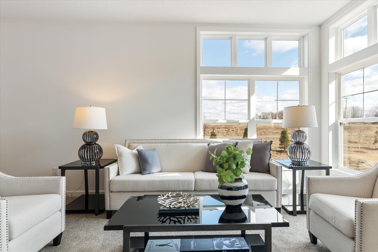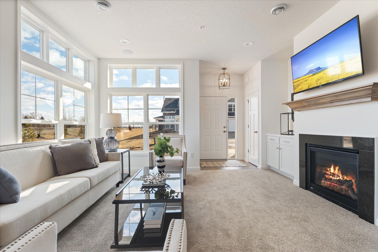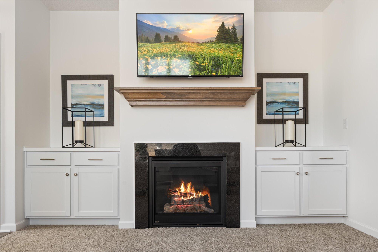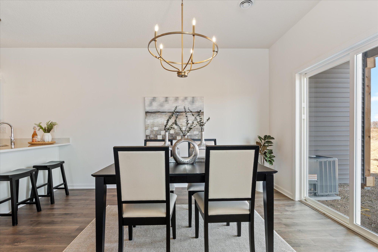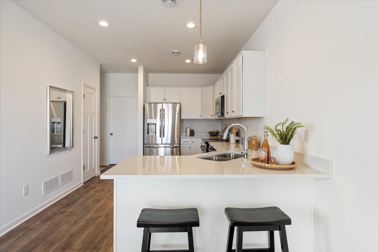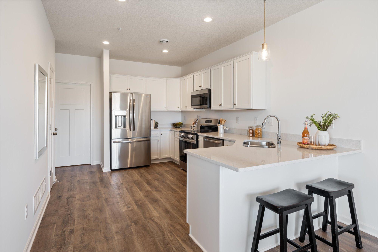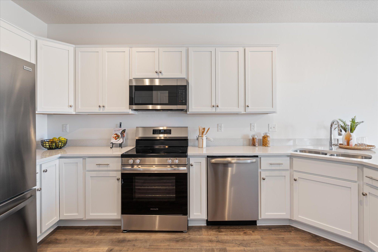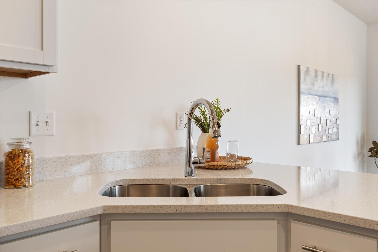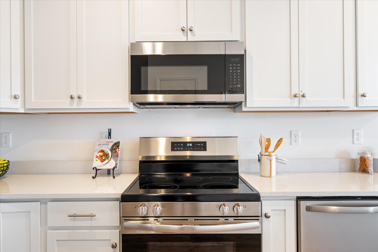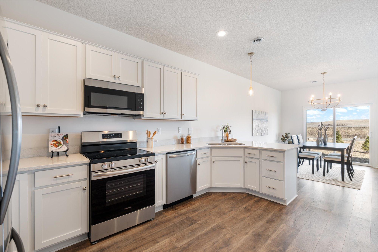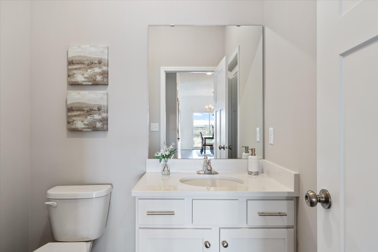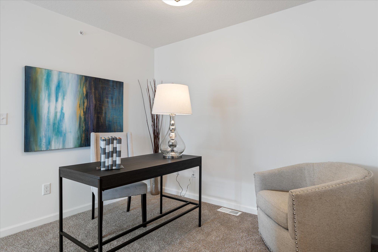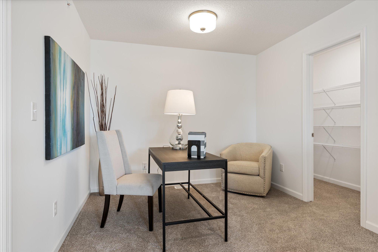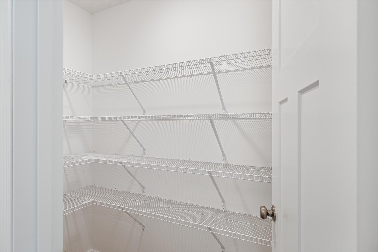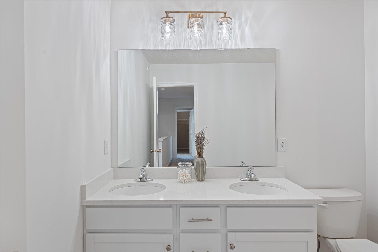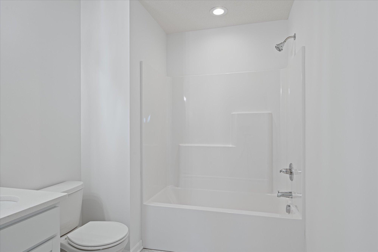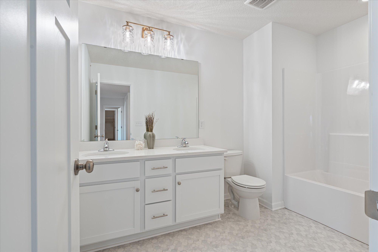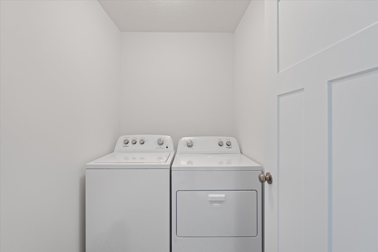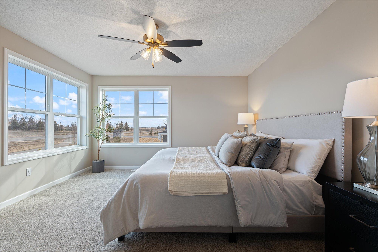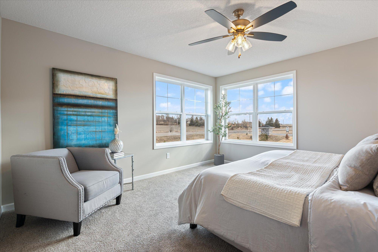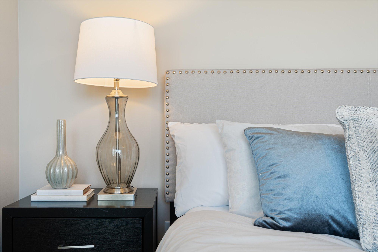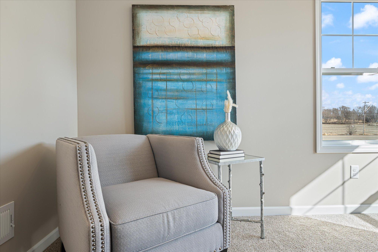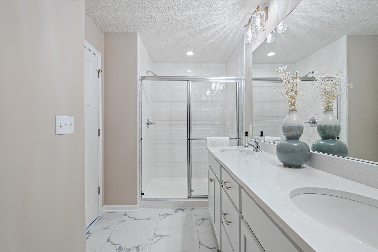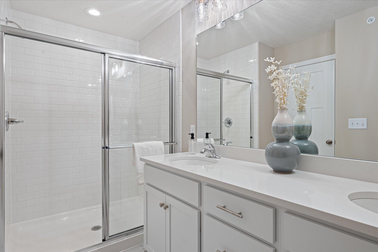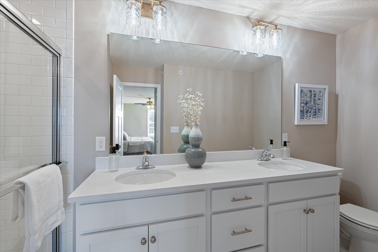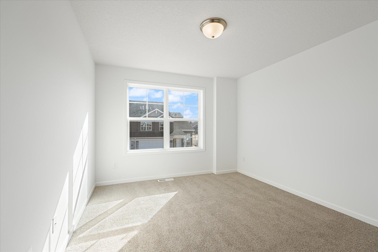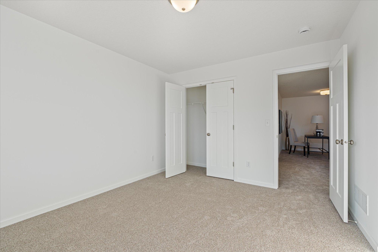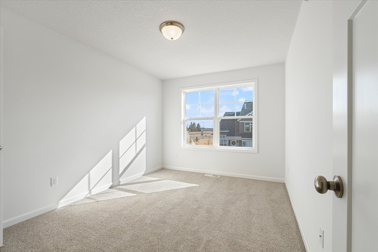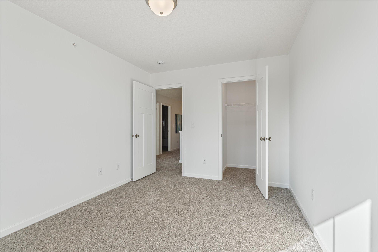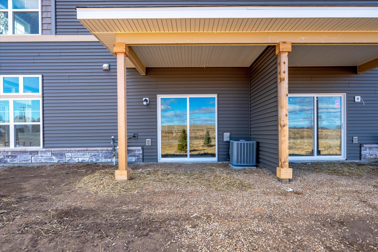6721 JORGENSEN AVENUE
6721 Jorgensen Avenue, Cottage Grove, 55016, MN
-
Price: $379,900
-
Status type: For Sale
-
City: Cottage Grove
-
Neighborhood: Glacial Valley Estates
Bedrooms: 3
Property Size :1934
-
Listing Agent: NST19679,NST64878
-
Property type : Townhouse Quad/4 Corners
-
Zip code: 55016
-
Street: 6721 Jorgensen Avenue
-
Street: 6721 Jorgensen Avenue
Bathrooms: 3
Year: 2025
Listing Brokerage: LivingLocal Realty
FEATURES
- Range
- Refrigerator
- Washer
- Dryer
- Microwave
- Exhaust Fan
- Dishwasher
- Disposal
- Air-To-Air Exchanger
DETAILS
Use preferred lender for lending incentives!! ... Discover your dream lifestyle at Glacial Valley Estates with Donnay Homes' latest floor plan! This exquisite end-unit townhome seamlessly blends modern design with ultimate comfort. Featuring 10’ ceilings on the main floor and expansive windows that flood the space with natural light, this home offers a bright, inviting atmosphere. The chef-inspired kitchen boasts cultured marble countertops and sleek stainless-steel appliances, perfect for preparing meals or entertaining guests. The cozy living room, complete with an optional fireplace, built-in cabinetry, and integrated speakers, provides an ideal space for relaxation and enjoyment. Your private retreat awaits in the spacious owner's suite, which includes a luxurious bathroom with double vanities and a tile shower that offers a spa-like experience. The versatile loft space can be customized to suit your needs—whether as a home office, play area, or additional living room. Step outside to unwind on your covered porch, or take a short stroll to the newly developed Glacial Valley Park, where you can enjoy a variety of sports, outdoor activities, and green spaces just moments from your door. With a washer and dryer included, this home is ready for you to move in and start enjoying. Seize the opportunity to secure a substantially below-market 5.5% CONVENTIONAL interest rate through our preferred lender, ensuring a smooth transition into your new home. Don’t miss out—schedule a showing today and experience the exceptional lifestyle you deserve!
INTERIOR
Bedrooms: 3
Fin ft² / Living Area: 1934 ft²
Below Ground Living: N/A
Bathrooms: 3
Above Ground Living: 1934ft²
-
Basement Details: None,
Appliances Included:
-
- Range
- Refrigerator
- Washer
- Dryer
- Microwave
- Exhaust Fan
- Dishwasher
- Disposal
- Air-To-Air Exchanger
EXTERIOR
Air Conditioning: Central Air
Garage Spaces: 2
Construction Materials: N/A
Foundation Size: 858ft²
Unit Amenities:
-
- Patio
- Hardwood Floors
- Ceiling Fan(s)
- Walk-In Closet
- Washer/Dryer Hookup
- Primary Bedroom Walk-In Closet
Heating System:
-
- Forced Air
ROOMS
| Main | Size | ft² |
|---|---|---|
| Living Room | 16x12 | 256 ft² |
| Dining Room | 13x11 | 169 ft² |
| Kitchen | 16x11 | 256 ft² |
| Patio | n/a | 0 ft² |
| Upper | Size | ft² |
|---|---|---|
| Bedroom 1 | 14x14 | 196 ft² |
| Bedroom 2 | 11x13 | 121 ft² |
| Bedroom 3 | 11x13 | 121 ft² |
| Loft | 10x8 | 100 ft² |
| Laundry | 7x7 | 49 ft² |
LOT
Acres: N/A
Lot Size Dim.: 46x49
Longitude: 44.8522
Latitude: -92.9042
Zoning: Residential-Single Family
FINANCIAL & TAXES
Tax year: 2025
Tax annual amount: N/A
MISCELLANEOUS
Fuel System: N/A
Sewer System: City Sewer/Connected
Water System: City Water/Connected
ADDITIONAL INFORMATION
MLS#: NST7716405
Listing Brokerage: LivingLocal Realty

ID: 3503501
Published: March 21, 2025
Last Update: March 21, 2025
Views: 25


