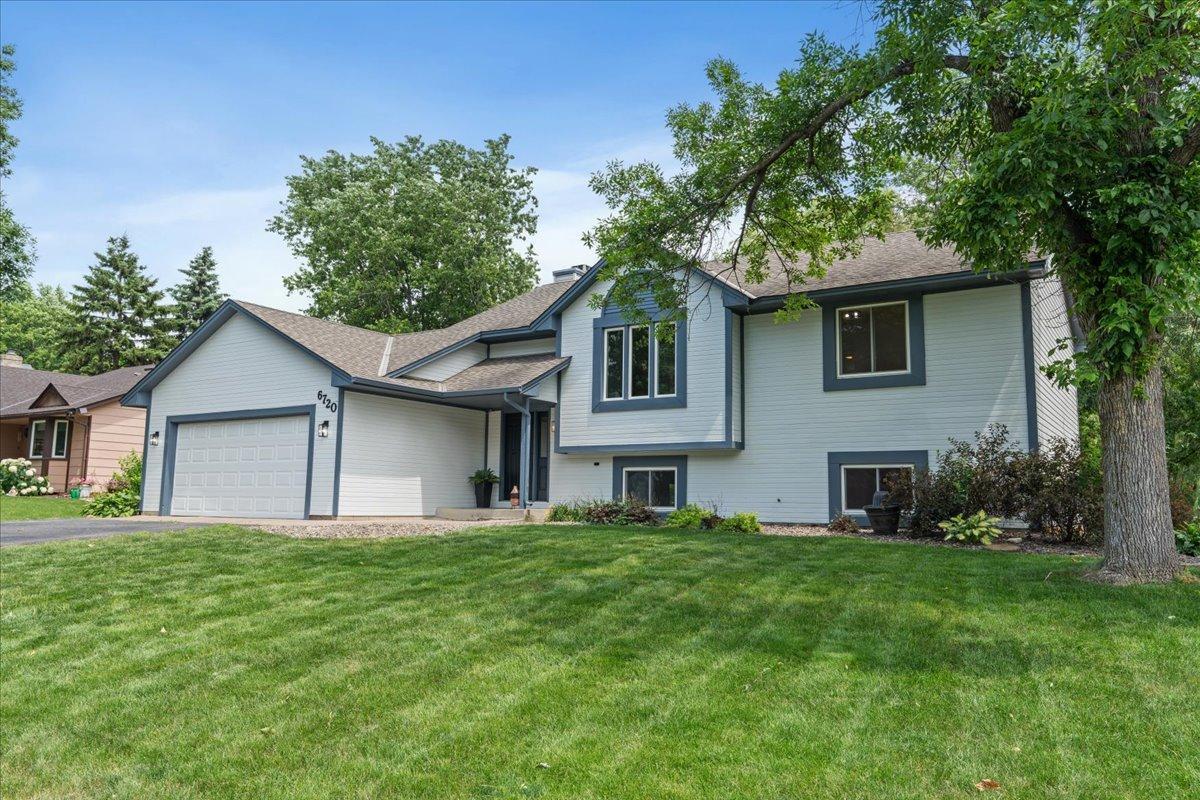6720 QUANTICO LANE
6720 Quantico Lane, Maple Grove, 55311, MN
-
Price: $476,000
-
Status type: For Sale
-
City: Maple Grove
-
Neighborhood: Fish Lake West 6
Bedrooms: 4
Property Size :2120
-
Listing Agent: NST19106,NST506231
-
Property type : Single Family Residence
-
Zip code: 55311
-
Street: 6720 Quantico Lane
-
Street: 6720 Quantico Lane
Bathrooms: 2
Year: 1987
Listing Brokerage: Leader Real Estate Group, Inc.
FEATURES
- Range
- Refrigerator
- Washer
- Dryer
- Microwave
- Dishwasher
- Disposal
- Gas Water Heater
- Stainless Steel Appliances
DETAILS
This Maple Grove 4BR/2BA split-level blends modern updates, inviting spaces, and an unbeatable location near Fish Lake. Renovated in 2025, it’s fully move-in ready—every major upgrade is done so you can simply unpack and enjoy. The extra-deep backyard is perfect for bonfires, gardening, and play, while the fireplace sets the scene for cozy movie nights or game days. The open kitchen features white quartz countertops, stainless appliances, and refreshed cabinetry that make cooking a joy. Updates include luxury vinyl plank flooring, plush new carpet, modern lighting & plumbing fixtures, fresh interior and exterior paint, and both baths with sleek vanities and fixtures. The sunny dining area flows to a large deck for easy entertaining, and the lower-level family room offers even more space to relax. Enjoy summer afternoons at Fish Lake’s beach, paddle or boat across the water, then explore miles of paved and wooded trails right in your backyard. On a quiet, low-traffic street close to Arbor Lakes shopping/dining and with quick I-94/494/610 access, this home blends peaceful living with convenience. Highlights: Renovated in 2025 — all major updates complete Extra-deep backyard + large entertaining deck New flooring, lighting, fixtures, and paint Walk to Fish Lake trails, beach, and year-round recreation
INTERIOR
Bedrooms: 4
Fin ft² / Living Area: 2120 ft²
Below Ground Living: N/A
Bathrooms: 2
Above Ground Living: 2120ft²
-
Basement Details: Daylight/Lookout Windows, Finished,
Appliances Included:
-
- Range
- Refrigerator
- Washer
- Dryer
- Microwave
- Dishwasher
- Disposal
- Gas Water Heater
- Stainless Steel Appliances
EXTERIOR
Air Conditioning: Central Air
Garage Spaces: 2
Construction Materials: N/A
Foundation Size: 1060ft²
Unit Amenities:
-
- Deck
- Washer/Dryer Hookup
Heating System:
-
- Forced Air
ROOMS
| Upper | Size | ft² |
|---|---|---|
| Living Room | 16'7" x 16'0" | 265.33 ft² |
| Kitchen | 10'0" x 11'5" | 114.17 ft² |
| Dining Room | 12'4" x 12'8" | 156.22 ft² |
| Bathroom | 7'3" x 10'6" | 76.13 ft² |
| Bedroom 1 | 11'11" x 13'11" | 165.84 ft² |
| Walk In Closet | 5'2" x 5'8" | 29.28 ft² |
| Bedroom 2 | 11'11" x 10'9" | 128.1 ft² |
| Walk In Closet | 4'3" x 4'9" | 20.19 ft² |
| Lower | Size | ft² |
|---|---|---|
| Family Room | 21'7" x 11'7" | 250.01 ft² |
| Utility Room | 11'1" x 5'11" | 65.58 ft² |
| Bathroom | 8'0" x 4'11" | 39.33 ft² |
| Bedroom 3 | 9'8" x 11'3" | 108.75 ft² |
| Bedroom 4 | 9'10" x 10'10" | 106.53 ft² |
| Family Room | 14'2" x 13'2" | 186.53 ft² |
| Main | Size | ft² |
|---|---|---|
| Garage | 21'1" x 23'4" | 491.94 ft² |
LOT
Acres: N/A
Lot Size Dim.: 100’ x 169’ x 57’ x 125’
Longitude: 45.0771
Latitude: -93.4759
Zoning: Residential-Single Family
FINANCIAL & TAXES
Tax year: 2025
Tax annual amount: $4,353
MISCELLANEOUS
Fuel System: N/A
Sewer System: City Sewer/Connected
Water System: City Water/Connected
ADDITIONAL INFORMATION
MLS#: NST7774407
Listing Brokerage: Leader Real Estate Group, Inc.

ID: 3898754
Published: July 17, 2025
Last Update: July 17, 2025
Views: 12






