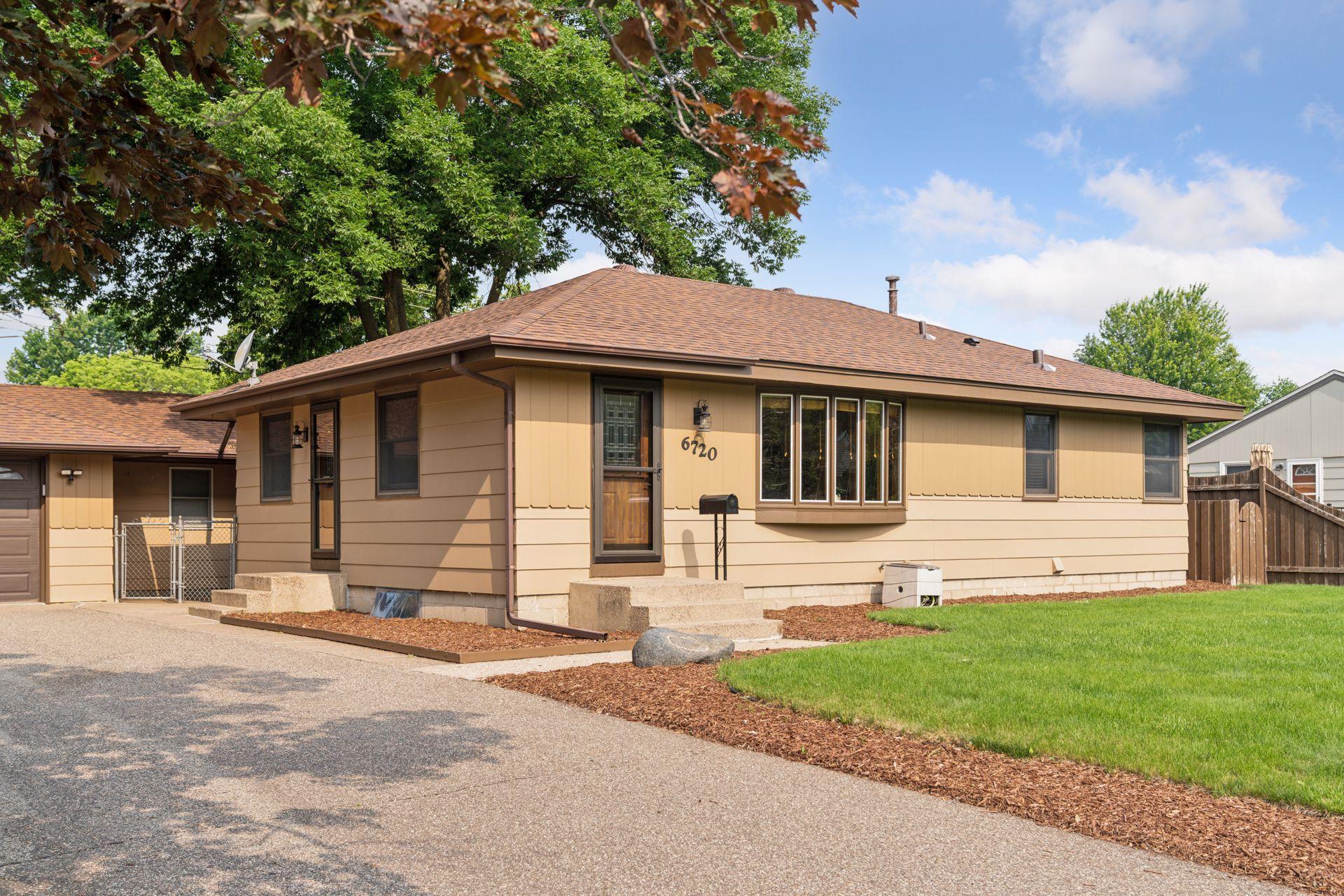6720 MONROE STREET
6720 Monroe Street, Fridley, 55432, MN
-
Price: $315,000
-
Status type: For Sale
-
City: Fridley
-
Neighborhood: Brookview Terrace
Bedrooms: 3
Property Size :1810
-
Listing Agent: NST17994,NST87117
-
Property type : Single Family Residence
-
Zip code: 55432
-
Street: 6720 Monroe Street
-
Street: 6720 Monroe Street
Bathrooms: 2
Year: 1959
Listing Brokerage: RE/MAX Results
FEATURES
- Range
- Refrigerator
- Washer
- Dryer
- Microwave
- Dishwasher
- Water Softener Owned
DETAILS
This Fridley rambler has it all! Kitchen is updated with ample counter space, tons of cabinets and space to cook together. Wood floors flow through out the main level. The dining room leads to your covered deck making grilling or hanging out on the patio furniture a breeze. Backyard is fenced in and perfect for kids, pets and anything in between. Basement has been freshly painted and new carpet has been installed. Lots of room and great for bringing everyone together. There is a sitting room or office area to read a good book or simply get some work done. There is also additional storage space that can store all your holiday items. The garage is an oversized 2 car and has a separate workshop off to the side for any projects you want to start. This rambler has been loved for with the same family for 58 years!!! This one is ready to welcome you home.
INTERIOR
Bedrooms: 3
Fin ft² / Living Area: 1810 ft²
Below Ground Living: 760ft²
Bathrooms: 2
Above Ground Living: 1050ft²
-
Basement Details: Block, Daylight/Lookout Windows, Finished, Full,
Appliances Included:
-
- Range
- Refrigerator
- Washer
- Dryer
- Microwave
- Dishwasher
- Water Softener Owned
EXTERIOR
Air Conditioning: Central Air
Garage Spaces: 2
Construction Materials: N/A
Foundation Size: 1050ft²
Unit Amenities:
-
- Kitchen Window
- Natural Woodwork
- Ceiling Fan(s)
- Washer/Dryer Hookup
- Main Floor Primary Bedroom
Heating System:
-
- Forced Air
ROOMS
| Main | Size | ft² |
|---|---|---|
| Kitchen | 12x8 | 144 ft² |
| Dining Room | 14.5x8.5 | 121.34 ft² |
| Sitting Room | 8.5x6.5 | 54.01 ft² |
| Living Room | 17x13 | 289 ft² |
| Bedroom 1 | 13x11.5 | 148.42 ft² |
| Bedroom 2 | 9.5x10.5 | 98.09 ft² |
| Basement | Size | ft² |
|---|---|---|
| Bedroom 3 | 12x8.5 | 101 ft² |
| Family Room | 14x10.5 | 145.83 ft² |
| Game Room | 14x14 | 196 ft² |
| Flex Room | 9x8.5 | 75.75 ft² |
| Laundry | n/a | 0 ft² |
LOT
Acres: N/A
Lot Size Dim.: 83x114x83x115
Longitude: 45.089
Latitude: -93.253
Zoning: Residential-Single Family
FINANCIAL & TAXES
Tax year: 2025
Tax annual amount: $3,859
MISCELLANEOUS
Fuel System: N/A
Sewer System: City Sewer/Connected
Water System: City Water/Connected
ADITIONAL INFORMATION
MLS#: NST7723174
Listing Brokerage: RE/MAX Results

ID: 3781604
Published: June 13, 2025
Last Update: June 13, 2025
Views: 3






