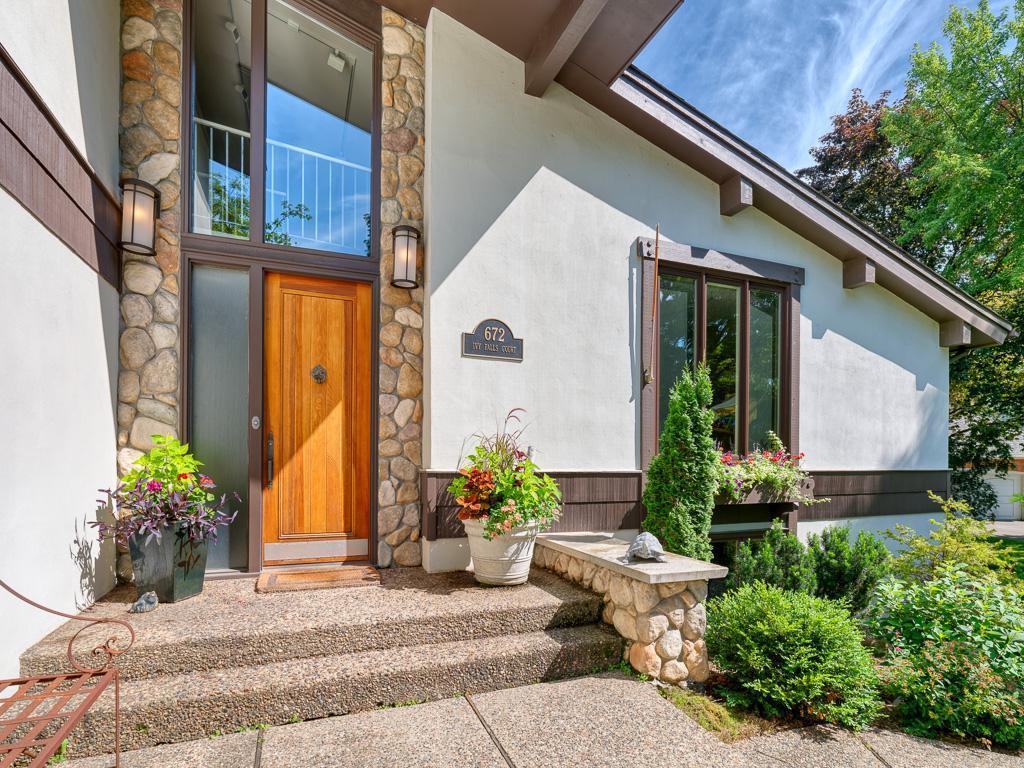672 IVY FALLS COURT
672 Ivy Falls Court, Saint Paul (Mendota Heights), 55118, MN
-
Price: $850,000
-
Status type: For Sale
-
Neighborhood: Ivy Falls 2nd Add
Bedrooms: 3
Property Size :3516
-
Listing Agent: NST26022,NST105538
-
Property type : Single Family Residence
-
Zip code: 55118
-
Street: 672 Ivy Falls Court
-
Street: 672 Ivy Falls Court
Bathrooms: 4
Year: 1972
Listing Brokerage: RE/MAX Results
FEATURES
- Range
- Refrigerator
- Washer
- Dryer
- Microwave
- Exhaust Fan
- Dishwasher
- Disposal
- Cooktop
- Humidifier
- Gas Water Heater
- Stainless Steel Appliances
DETAILS
The elegance of the natural landscape in Ivy Falls is matched only by the architecturally distinctive homes that line its winding roads. Known as a quiet sanctuary close to the city, Ivy Falls offers mature trees and a celebrated stream that winds through the neighborhood before falling 30 feet into Pickerel Lake and ultimately joining the Mississippi River. Nestled on a peaceful cul-de-sac, 672 Ivy Falls Court offers nearly a half acre of stunning space and a home so thoughtfully cared for, you can feel it the moment you step inside. Well-defined social spaces span the first floor and are highlighted by the beautifully remodeled kitchen and an inviting, open flow. Upstairs, you’ll find three comfortable bedrooms, with the option to convert a fourth in the lower level - offering flexibility to suit your needs. Consistently updated and upgraded, this is a home ready to support your everyday living and to welcome your holiday celebrating.
INTERIOR
Bedrooms: 3
Fin ft² / Living Area: 3516 ft²
Below Ground Living: 1020ft²
Bathrooms: 4
Above Ground Living: 2496ft²
-
Basement Details: Block, Daylight/Lookout Windows, Drain Tiled, Finished, Full, Sump Basket,
Appliances Included:
-
- Range
- Refrigerator
- Washer
- Dryer
- Microwave
- Exhaust Fan
- Dishwasher
- Disposal
- Cooktop
- Humidifier
- Gas Water Heater
- Stainless Steel Appliances
EXTERIOR
Air Conditioning: Central Air
Garage Spaces: 2
Construction Materials: N/A
Foundation Size: 2112ft²
Unit Amenities:
-
- Deck
- Ceiling Fan(s)
Heating System:
-
- Forced Air
ROOMS
| Main | Size | ft² |
|---|---|---|
| Kitchen | 19 X 11.5 | 368.92 ft² |
| Living Room | 17 X 16 | 289 ft² |
| Dining Room | 14 X 12 | 196 ft² |
| Family Room | 15 X 20 | 225 ft² |
| Laundry | 6.25 x 11.5 | 92.28 ft² |
| Basement | Size | ft² |
|---|---|---|
| Recreation Room | 26.5 X 20 | 700.04 ft² |
| Office | 10.5 X 9.5 | 109.38 ft² |
| Studio | 7 X 10 | 49 ft² |
| Bonus Room | 12.5 X 14.5 | 155.21 ft² |
| Lower | Size | ft² |
|---|---|---|
| Mud Room | 6 X 5 | 36 ft² |
| Third | Size | ft² |
|---|---|---|
| Bedroom 1 | 14.5 X 15 | 209.04 ft² |
| Walk In Closet | 6 X 14 | 36 ft² |
| Upper | Size | ft² |
|---|---|---|
| Bedroom 2 | 15 X 14 | 225 ft² |
| Bedroom 3 | 14 X 12 | 196 ft² |
LOT
Acres: N/A
Lot Size Dim.: Irregular
Longitude: 44.908
Latitude: -93.1176
Zoning: Residential-Single Family
FINANCIAL & TAXES
Tax year: 2025
Tax annual amount: $7,966
MISCELLANEOUS
Fuel System: N/A
Sewer System: City Sewer/Connected
Water System: City Water/Connected
ADDITIONAL INFORMATION
MLS#: NST7814390
Listing Brokerage: RE/MAX Results

ID: 4240780
Published: October 24, 2025
Last Update: October 24, 2025
Views: 1






