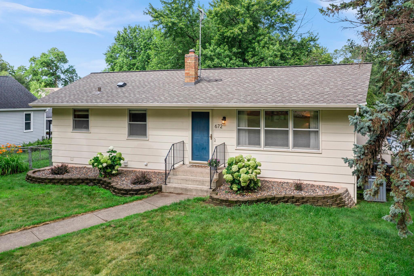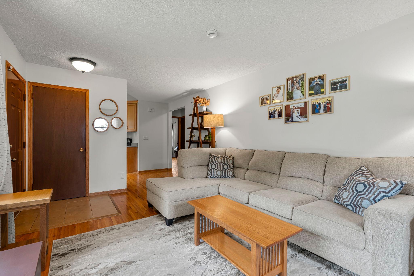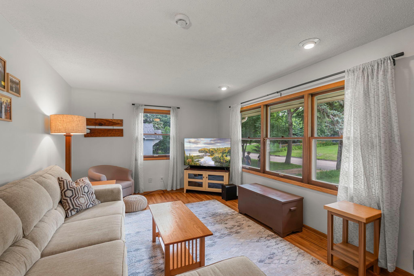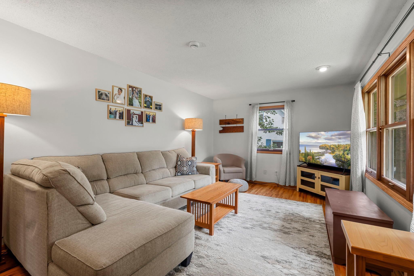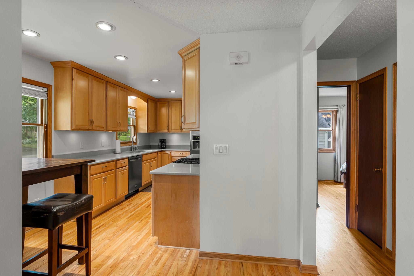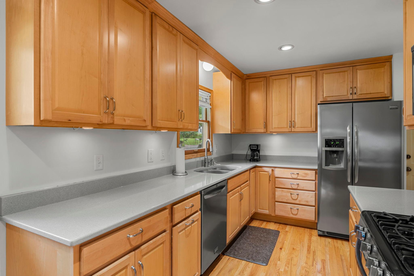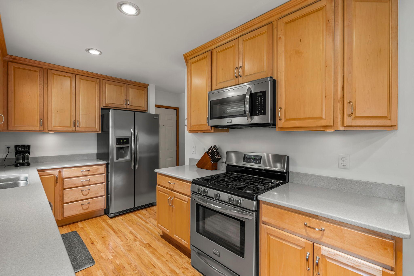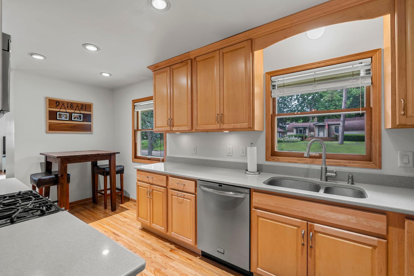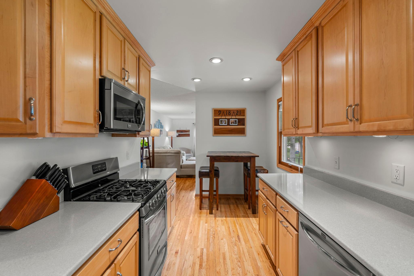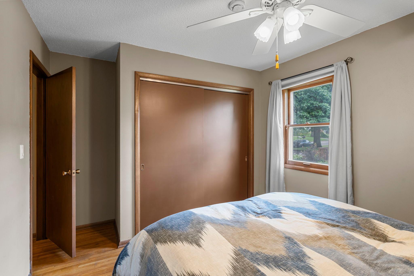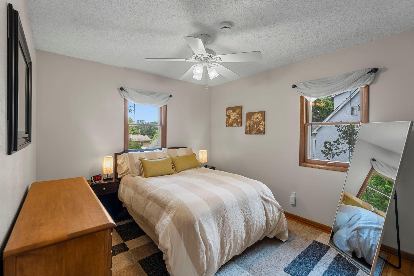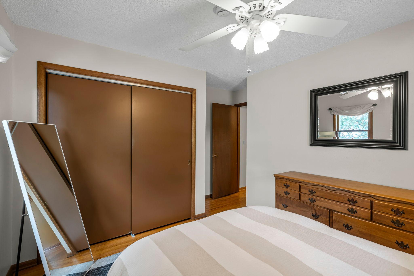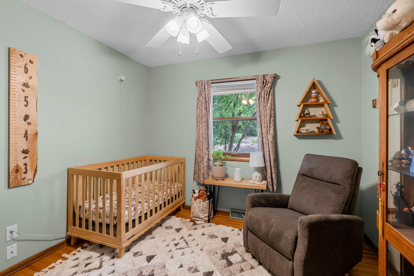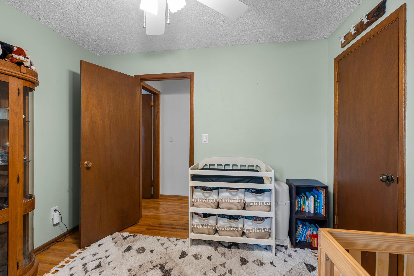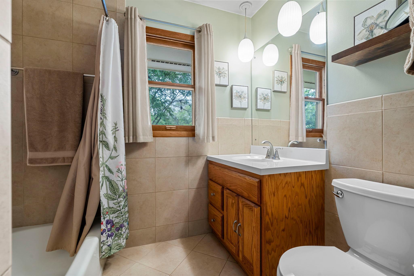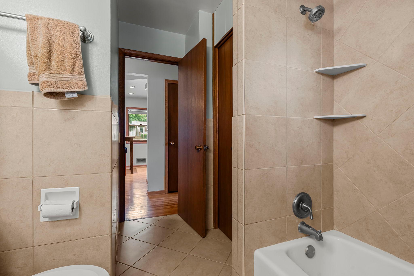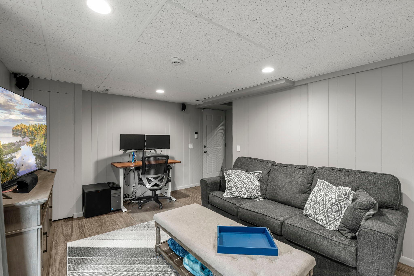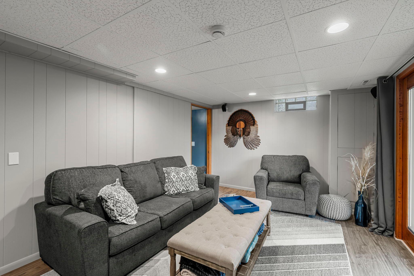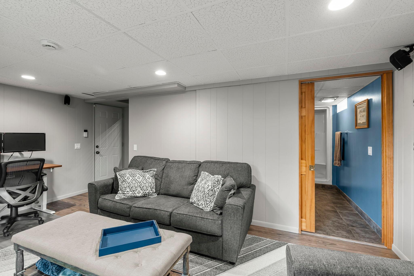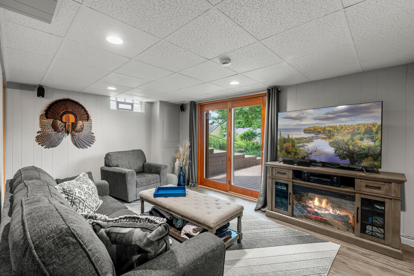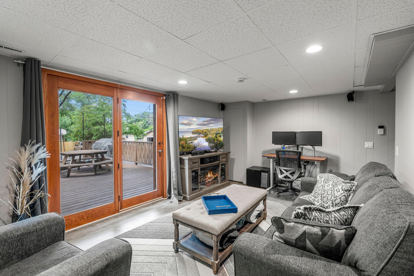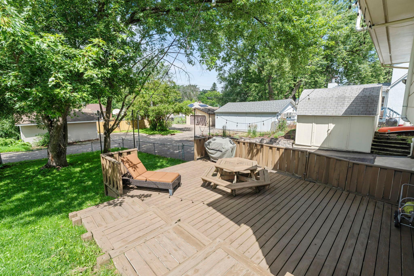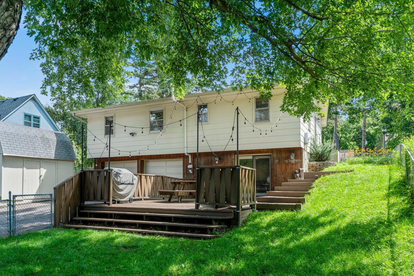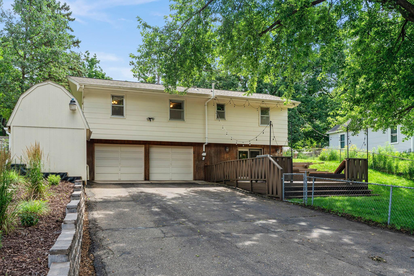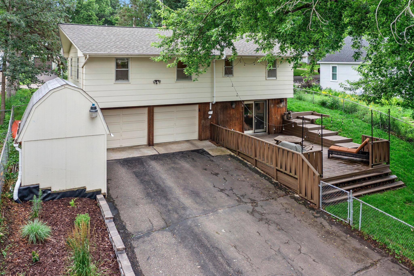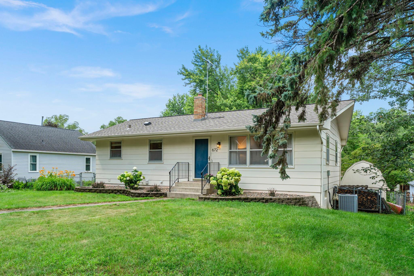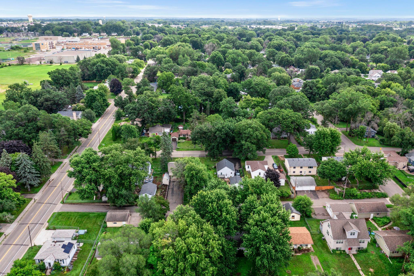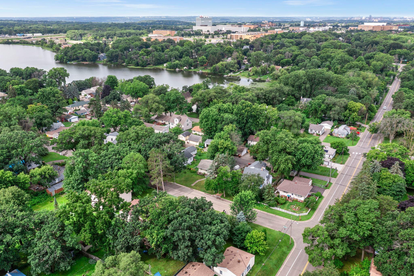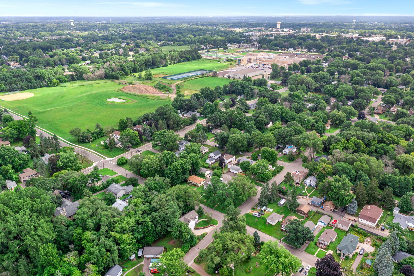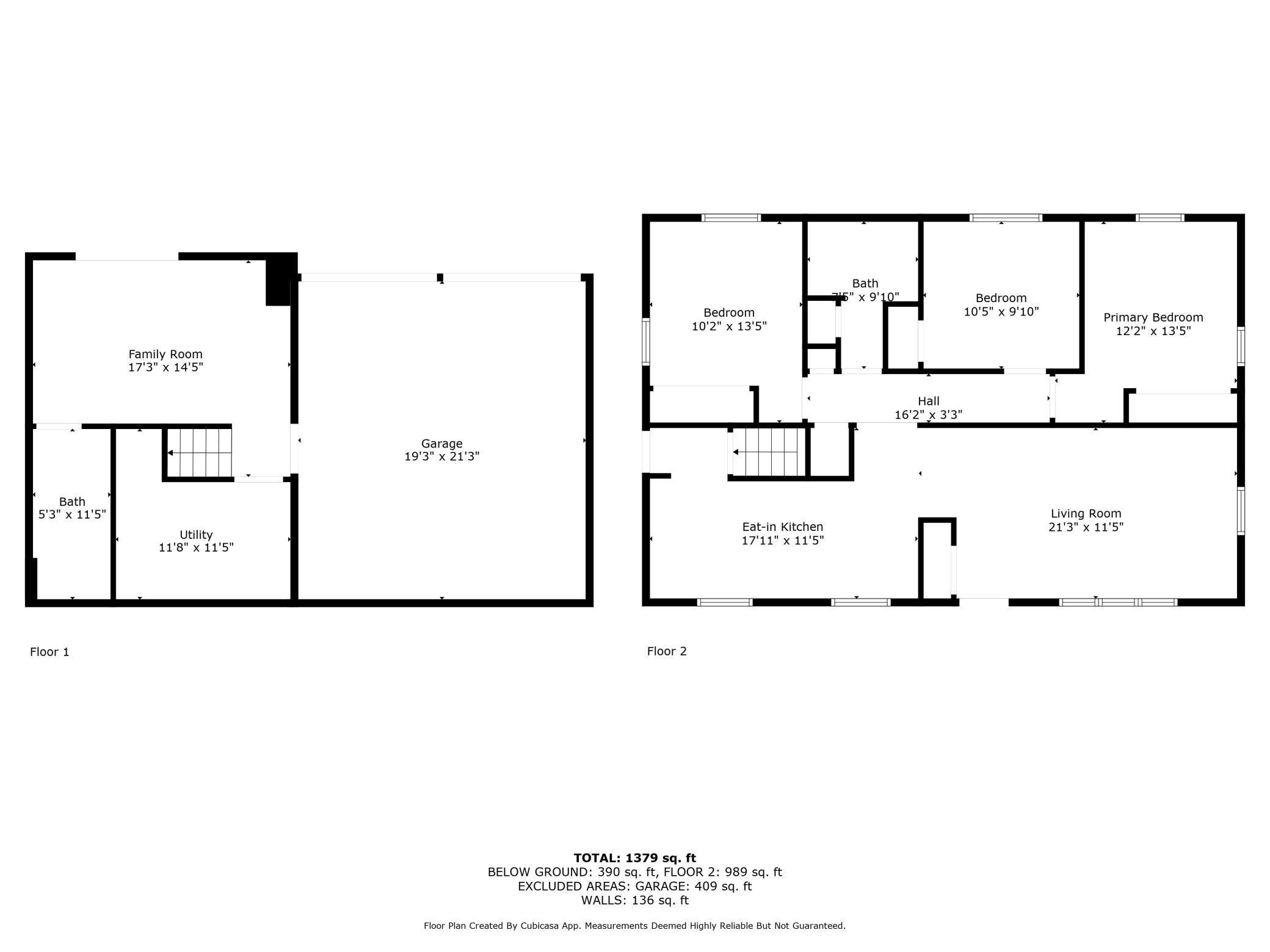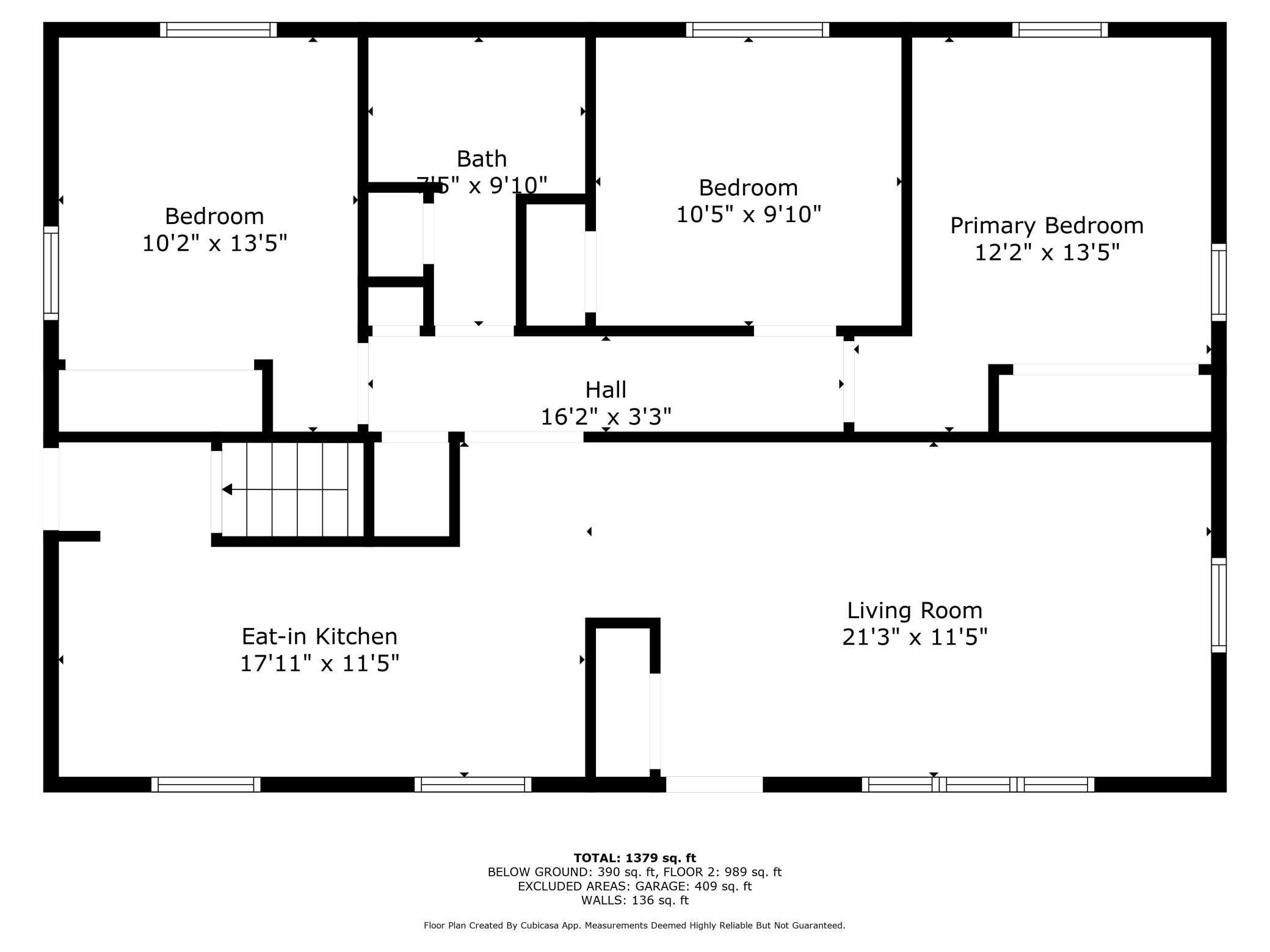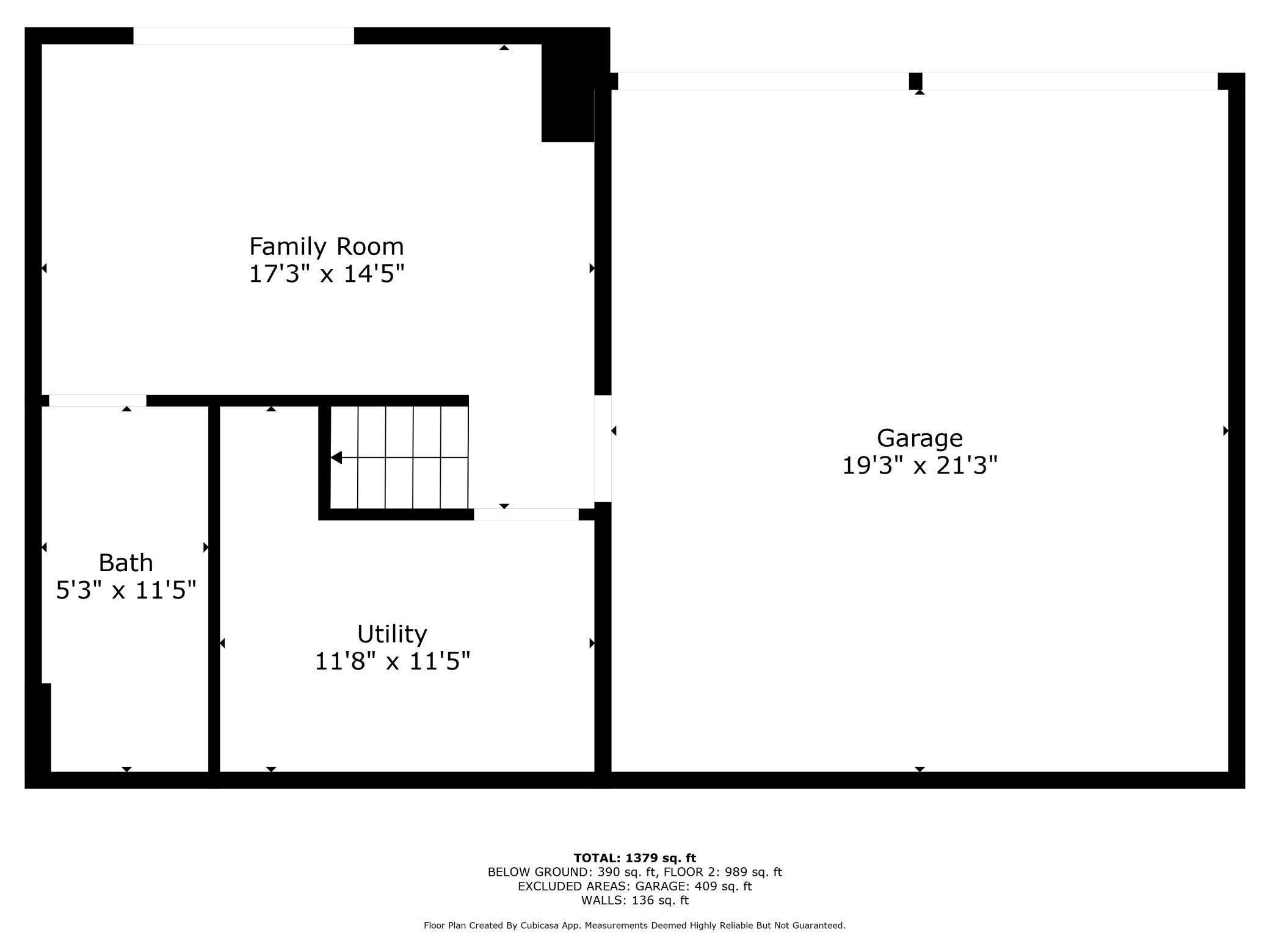672 GOODVIEW AVENUE
672 Goodview Avenue, Saint Paul (Oakdale), 55128, MN
-
Price: $345,000
-
Status type: For Sale
-
City: Saint Paul (Oakdale)
-
Neighborhood: Lake Park Add
Bedrooms: 3
Property Size :1496
-
Listing Agent: NST16271,NST52224
-
Property type : Single Family Residence
-
Zip code: 55128
-
Street: 672 Goodview Avenue
-
Street: 672 Goodview Avenue
Bathrooms: 2
Year: 1968
Listing Brokerage: RE/MAX Results
FEATURES
- Range
- Refrigerator
- Washer
- Dryer
- Microwave
- Dishwasher
- Stainless Steel Appliances
DETAILS
Impeccably maintained rambler on quiet street near Tanner's Lake Park! Welcome to this beautifully maintained one-story home nestled on a serene, tree-lined street. This charming residence boasts gleaming hardwood floors throughout the main level, offering warmth and style in every room. With three spacious bedrooms all on one level, updated bathrooms, and a refreshed kitchen featuring stainless steel appliances, ample cabinetry, and generous counter space, this home is designed for comfortable, everyday living and effortless entertaining. The lower-level family room is the perfect retreat, featuring low-maintenance flooring and direct walkout access to a large deck—ideal for gatherings or quiet moments in the sun. A convenient 3/4 bath and access to the attached two-car garage add to the home's practicality. Roof (2022), Basement remodel (2023) & a radon mitigation system is also installed. Enjoy the privacy of a fully fenced backyard with mature trees, a handy storage shed, and plenty of space to play or garden. Located just blocks from scenic Tanner's Lake Park, this home offers both comfort and convenience in a truly desirable setting. Quick access to the freeway makes the commute to 3M or downtown a breeze. Hurry - this one is a gem!
INTERIOR
Bedrooms: 3
Fin ft² / Living Area: 1496 ft²
Below Ground Living: 456ft²
Bathrooms: 2
Above Ground Living: 1040ft²
-
Basement Details: Block, Daylight/Lookout Windows, Finished, Full, Walkout,
Appliances Included:
-
- Range
- Refrigerator
- Washer
- Dryer
- Microwave
- Dishwasher
- Stainless Steel Appliances
EXTERIOR
Air Conditioning: Central Air
Garage Spaces: 2
Construction Materials: N/A
Foundation Size: 960ft²
Unit Amenities:
-
- Kitchen Window
- Deck
- Porch
- Natural Woodwork
- Hardwood Floors
- Ceiling Fan(s)
- Washer/Dryer Hookup
- Tile Floors
Heating System:
-
- Forced Air
ROOMS
| Main | Size | ft² |
|---|---|---|
| Living Room | 21x11 | 441 ft² |
| Dining Room | 8x6 | 64 ft² |
| Kitchen | 13x8 | 169 ft² |
| Bedroom 1 | 13x12 | 169 ft² |
| Bedroom 2 | 10x10 | 100 ft² |
| Bedroom 3 | 13x10 | 169 ft² |
| Lower | Size | ft² |
|---|---|---|
| Family Room | 17x14 | 289 ft² |
| Laundry | 11x11 | 121 ft² |
| Deck | 24x16 | 576 ft² |
LOT
Acres: N/A
Lot Size Dim.: 60x125
Longitude: 44.9585
Latitude: -92.9788
Zoning: Residential-Single Family
FINANCIAL & TAXES
Tax year: 2025
Tax annual amount: $3,478
MISCELLANEOUS
Fuel System: N/A
Sewer System: City Sewer/Connected
Water System: City Water/Connected
ADDITIONAL INFORMATION
MLS#: NST7777309
Listing Brokerage: RE/MAX Results

ID: 3971651
Published: August 07, 2025
Last Update: August 07, 2025
Views: 3


