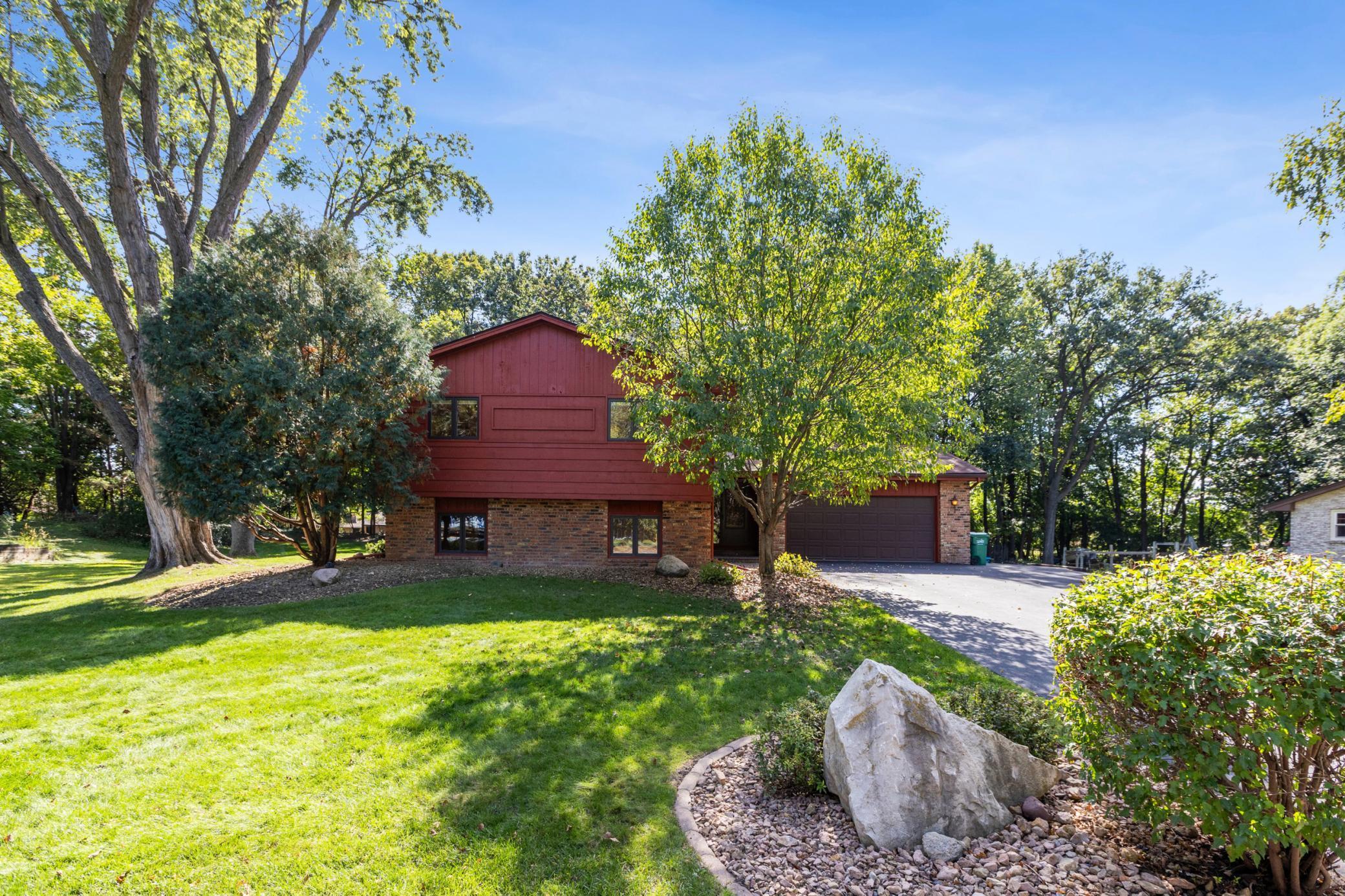6718 MARILYN DRIVE
6718 Marilyn Drive, Osseo (Maple Grove), 55369, MN
-
Price: $495,000
-
Status type: For Sale
-
City: Osseo (Maple Grove)
-
Neighborhood: Marilyn Manor
Bedrooms: 5
Property Size :2640
-
Listing Agent: NST16633,NST99588
-
Property type : Single Family Residence
-
Zip code: 55369
-
Street: 6718 Marilyn Drive
-
Street: 6718 Marilyn Drive
Bathrooms: 3
Year: 1972
Listing Brokerage: Coldwell Banker Burnet
FEATURES
- Range
- Refrigerator
- Washer
- Microwave
- Exhaust Fan
- Water Softener Owned
- Disposal
- Gas Water Heater
- Stainless Steel Appliances
DETAILS
Welcome to 6718 Marilyn Drive - An exceptional Maple Grove home set on a half acre wooded lot that offers both beauty and privacy. Inside, a beautiful newer kitchen flows into the living and dining areas, creating an inviting open floor plan ideal for gatherings. With 5 bedrooms and 3 full bathrooms across approx 2600 sq ft, this home offers space for everyone. The lower level features a comfortable family room, two bedrooms and a dedicated home office, perfect for today's lifestyle. The garage space is a true standout with a 3-car detached garage plus a 2-car attached garage, offering endless options for vehicles, hobbies or storage. Blending modern updates with timeless character, this home provides wooded tranquility just minutes from Maple Grove's schools, Fish Lake Regional park, shopping, dining and parks. New Furnace and AC 2025! New carpeting Complete Lower Level, stairs and 1 main floor bedroom 2025! Sure you know about the Maple Grove shopping district with all is has to offer but just blocks away, Plymouth is transforming the former Prudential side at Bass Lake Road and I-494 into a vibrant new community hub. The redevelopment will feature a brand-new Coborn's grocery store, restaurants, retail and a 13 acre public park with walking paths and gathering spaces. For homeowners, it means everyday convenience, family friendly amenities and an exciting neighborhood vibe just minutes from your front door.
INTERIOR
Bedrooms: 5
Fin ft² / Living Area: 2640 ft²
Below Ground Living: 1196ft²
Bathrooms: 3
Above Ground Living: 1444ft²
-
Basement Details: Sump Pump,
Appliances Included:
-
- Range
- Refrigerator
- Washer
- Microwave
- Exhaust Fan
- Water Softener Owned
- Disposal
- Gas Water Heater
- Stainless Steel Appliances
EXTERIOR
Air Conditioning: Central Air
Garage Spaces: 2
Construction Materials: N/A
Foundation Size: 1248ft²
Unit Amenities:
-
- Patio
- Kitchen Window
- Porch
- Natural Woodwork
- Sun Room
- Vaulted Ceiling(s)
- Kitchen Center Island
Heating System:
-
- Forced Air
ROOMS
| Main | Size | ft² |
|---|---|---|
| Kitchen | 12x25 | 144 ft² |
| Family Room | n/a | 0 ft² |
| Sun Room | 13x11 | 169 ft² |
| Bedroom 1 | 12x13 | 144 ft² |
| Bedroom 2 | 12x10 | 144 ft² |
| Bedroom 3 | 9x15 | 81 ft² |
| Garage | 21x23 | 441 ft² |
| Garage | 29x23 | 841 ft² |
| Lower | Size | ft² |
|---|---|---|
| Family Room | 24x13 | 576 ft² |
| Bonus Room | 11x13 | 121 ft² |
| Bedroom 4 | 11x13 | 121 ft² |
| Bedroom 5 | 10x9 | 100 ft² |
| Office | 10x12 | 100 ft² |
LOT
Acres: N/A
Lot Size Dim.: 55x158x178x200
Longitude: 45.0767
Latitude: -93.4408
Zoning: Residential-Single Family
FINANCIAL & TAXES
Tax year: 2025
Tax annual amount: $5,359
MISCELLANEOUS
Fuel System: N/A
Sewer System: City Sewer/Connected
Water System: City Water/Connected
ADDITIONAL INFORMATION
MLS#: NST7807466
Listing Brokerage: Coldwell Banker Burnet

ID: 4146744
Published: September 25, 2025
Last Update: September 25, 2025
Views: 2






