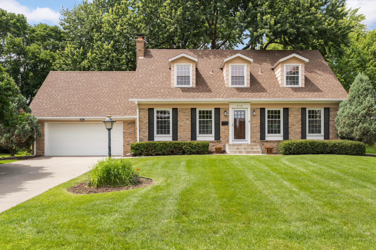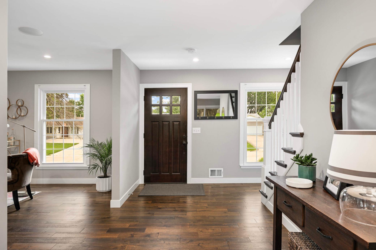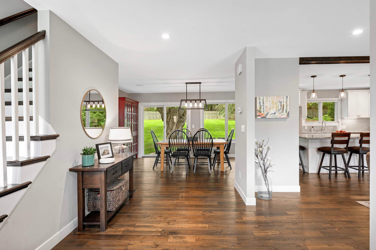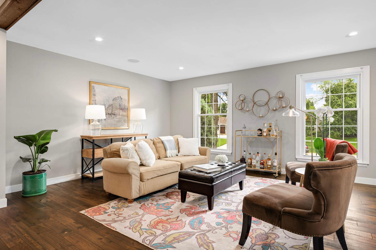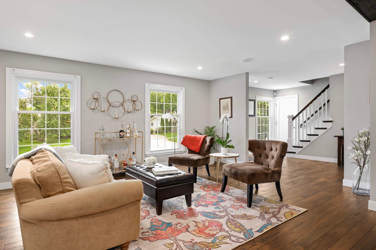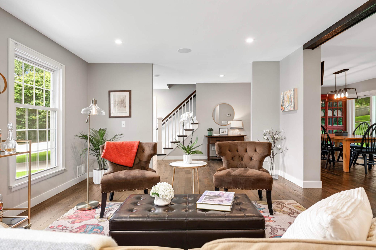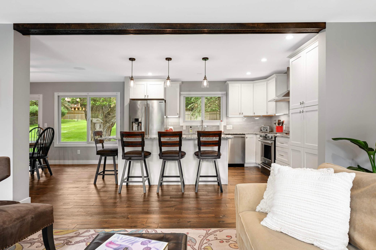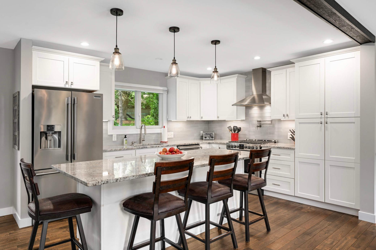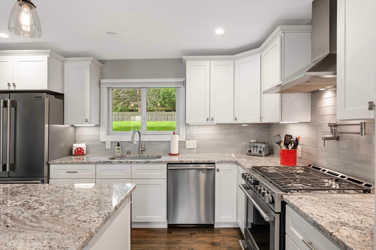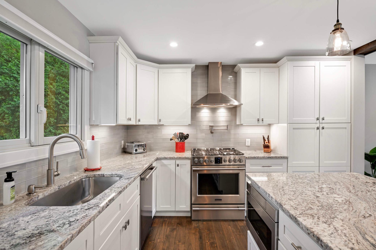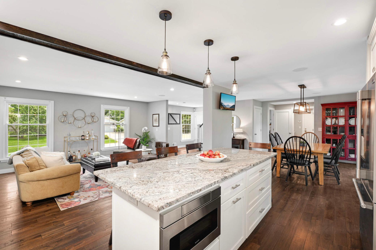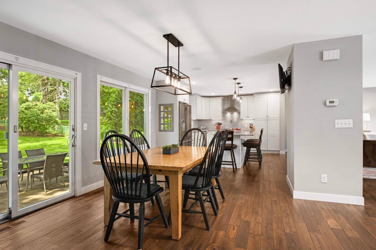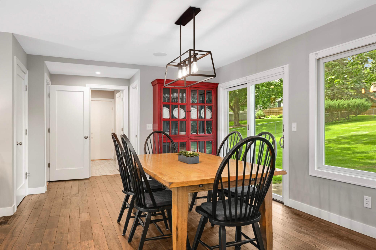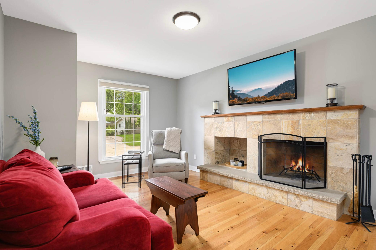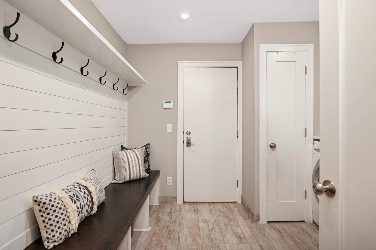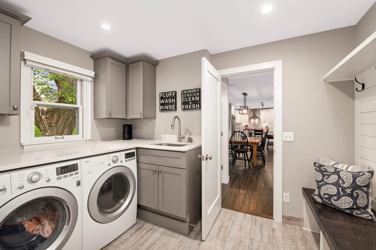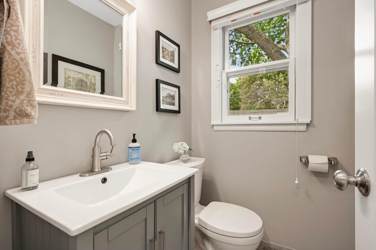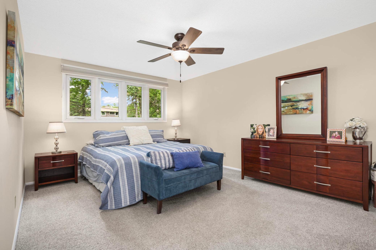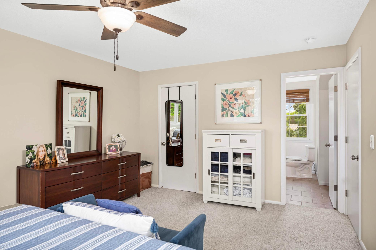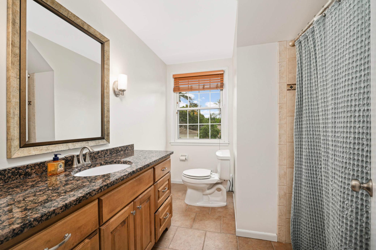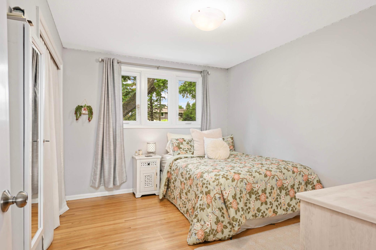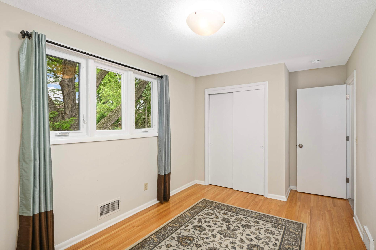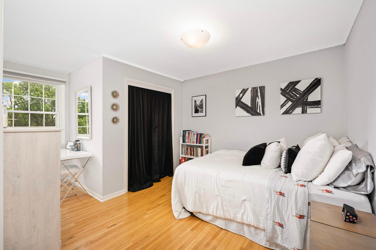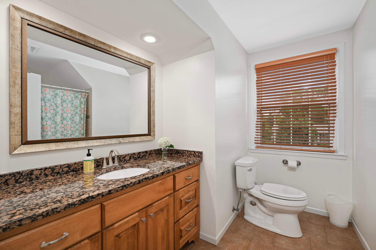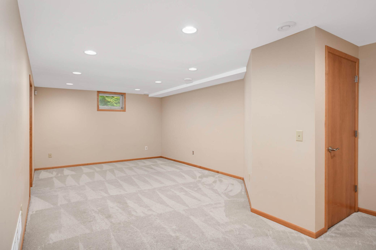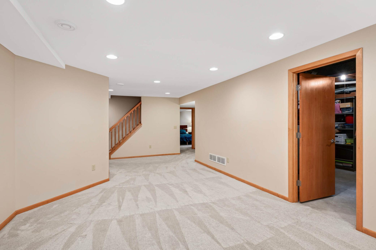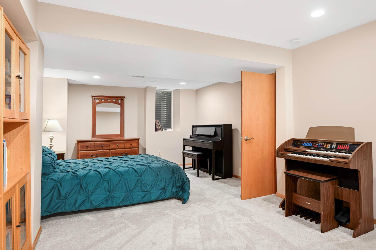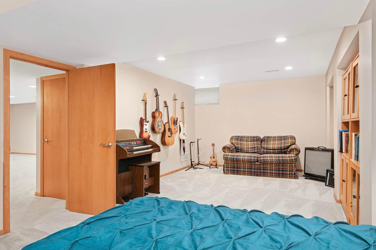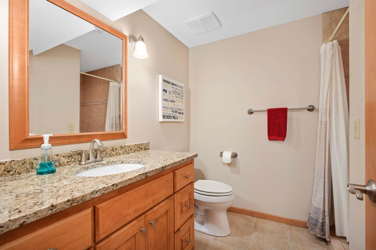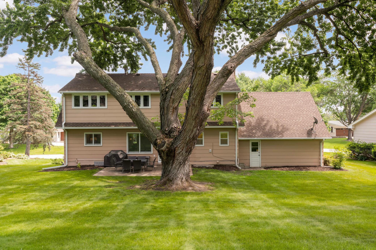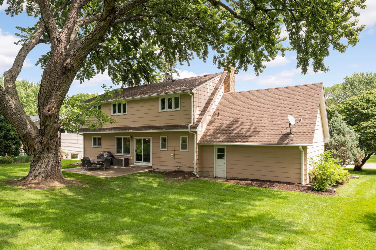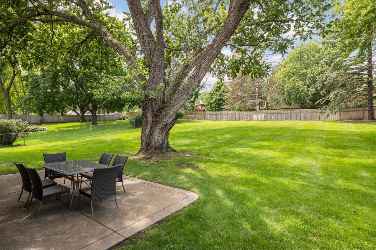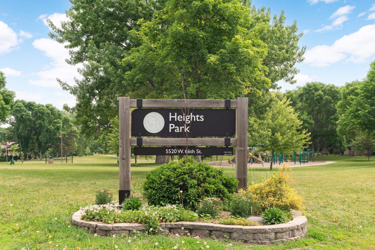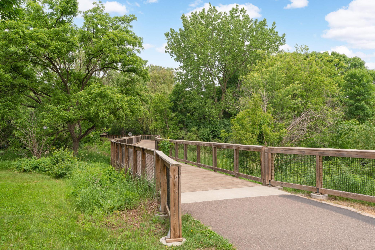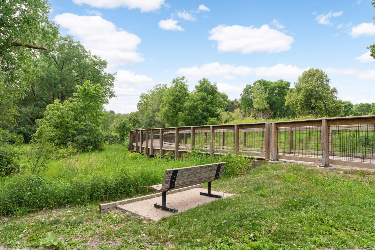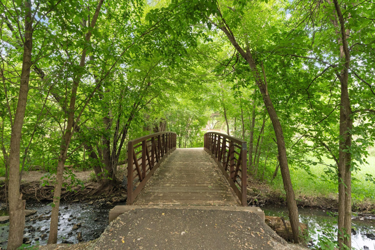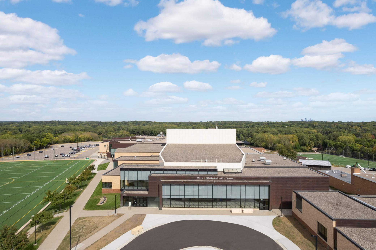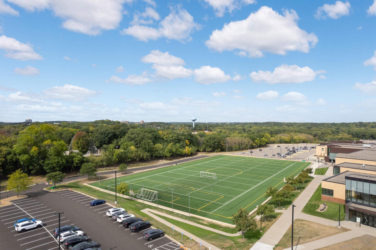6712 HILLSIDE LANE
6712 Hillside Lane, Minneapolis (Edina), 55439, MN
-
Price: $875,000
-
Status type: For Sale
-
City: Minneapolis (Edina)
-
Neighborhood: The Heights
Bedrooms: 4
Property Size :2990
-
Listing Agent: NST16636,NST44493
-
Property type : Single Family Residence
-
Zip code: 55439
-
Street: 6712 Hillside Lane
-
Street: 6712 Hillside Lane
Bathrooms: 4
Year: 1966
Listing Brokerage: Edina Realty, Inc.
FEATURES
- Range
- Refrigerator
- Washer
- Dryer
- Microwave
- Exhaust Fan
- Dishwasher
- Water Softener Owned
- Disposal
- Humidifier
- Gas Water Heater
- Stainless Steel Appliances
DETAILS
This truly special, turn-key, 2-story in The Heights has been extensively remodeled and beautifully appointed. Its bright, open floor plan is highlighted by a gourmet, center-island kitchen with granite countertops and stainless steel appliances, a versatile living room with an abundance of natural light, a large dining space suitable for family gatherings, and a cozy den with wood-burning fireplace. A main floor mudroom with built-in coat hooks, cubbies and ultra-convenient laundry space rounds out the main floor. The upper level feature four spacious bedrooms and two updated bathrooms, including a private master bath with granite countertops and a jetted tub. The finished lower level includes generous family room space, an oversized, non-conforming bedroom (no closet) which is well-suited as a home office or guest suite, an updated 3/4 bathroom and ample storage space. All of this is sited on a beautiful, fenced yard with manicured grounds and fantastic stamped concrete patio with proximity to parks, schools, restaurants, shopping and the trails of Nine Mile Creek.
INTERIOR
Bedrooms: 4
Fin ft² / Living Area: 2990 ft²
Below Ground Living: 896ft²
Bathrooms: 4
Above Ground Living: 2094ft²
-
Basement Details: Block, Drain Tiled, Egress Window(s), Finished, Full, Storage Space, Sump Basket, Sump Pump, Tile Shower,
Appliances Included:
-
- Range
- Refrigerator
- Washer
- Dryer
- Microwave
- Exhaust Fan
- Dishwasher
- Water Softener Owned
- Disposal
- Humidifier
- Gas Water Heater
- Stainless Steel Appliances
EXTERIOR
Air Conditioning: Central Air
Garage Spaces: 2
Construction Materials: N/A
Foundation Size: 1116ft²
Unit Amenities:
-
- Patio
- Kitchen Window
- Hardwood Floors
- Ceiling Fan(s)
- Walk-In Closet
- Washer/Dryer Hookup
- Security System
- In-Ground Sprinkler
- Exercise Room
- Paneled Doors
- Kitchen Center Island
- Satelite Dish
- Tile Floors
- Primary Bedroom Walk-In Closet
Heating System:
-
- Forced Air
ROOMS
| Main | Size | ft² |
|---|---|---|
| Living Room | 18x13 | 324 ft² |
| Dining Room | 15x11 | 225 ft² |
| Family Room | 14x11 | 196 ft² |
| Kitchen | 15x12 | 225 ft² |
| Laundry | 11x9 | 121 ft² |
| Patio | 20x15 | 400 ft² |
| Foyer | 13x7 | 169 ft² |
| Upper | Size | ft² |
|---|---|---|
| Bedroom 1 | 16x12 | 256 ft² |
| Bedroom 2 | 12x10 | 144 ft² |
| Bedroom 3 | 13x9 | 169 ft² |
| Bedroom 4 | 11x11 | 121 ft² |
| Lower | Size | ft² |
|---|---|---|
| Amusement Room | 16x12 | 256 ft² |
| Office | 24x12 | 576 ft² |
LOT
Acres: N/A
Lot Size Dim.: 90x178x91x177
Longitude: 44.8808
Latitude: -93.366
Zoning: Residential-Single Family
FINANCIAL & TAXES
Tax year: 2025
Tax annual amount: $9,616
MISCELLANEOUS
Fuel System: N/A
Sewer System: City Sewer/Connected
Water System: City Water/Connected
ADDITIONAL INFORMATION
MLS#: NST7766247
Listing Brokerage: Edina Realty, Inc.

ID: 3898591
Published: July 17, 2025
Last Update: July 17, 2025
Views: 2


