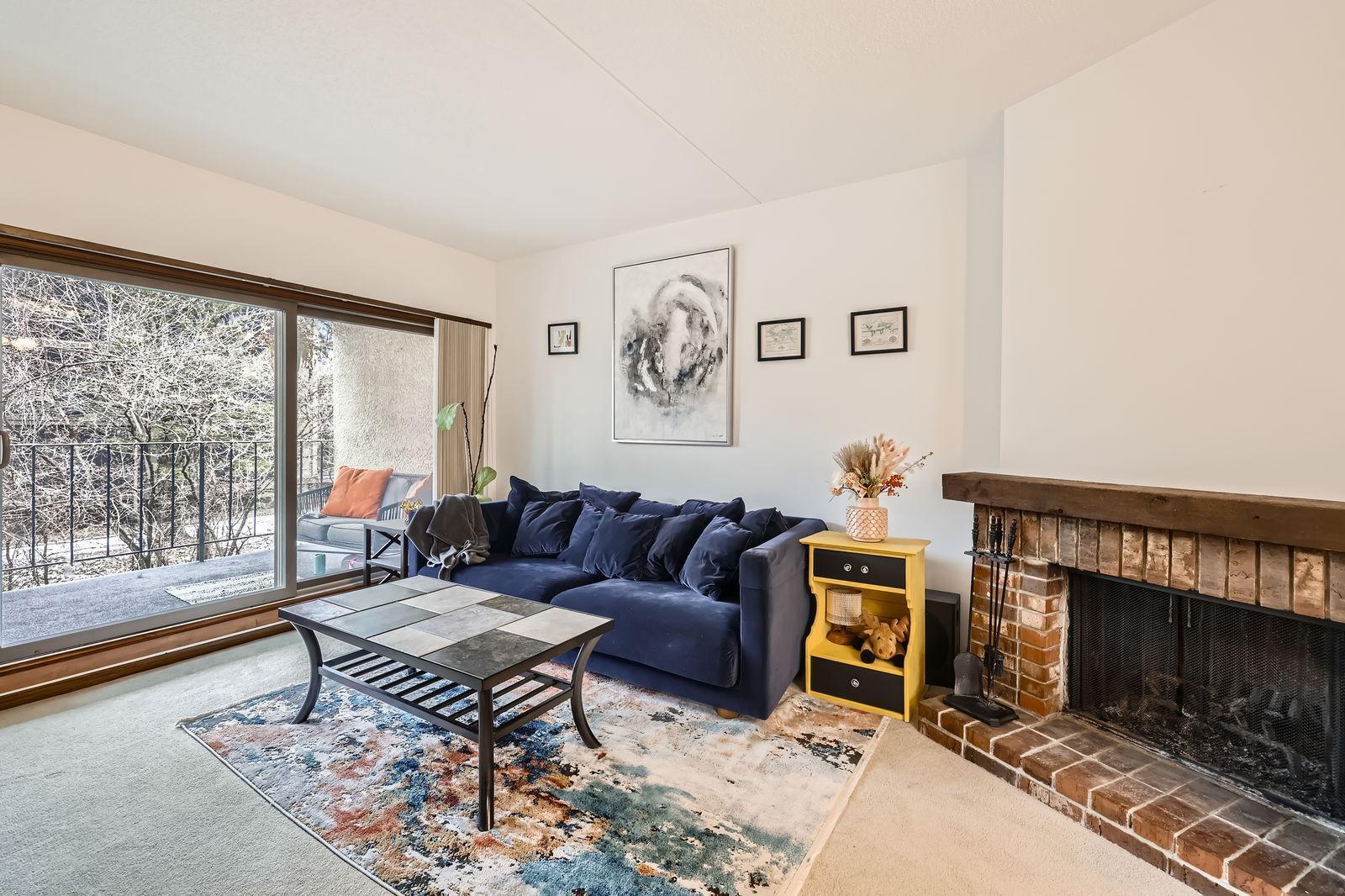6710 VERNON AVENUE
6710 Vernon Avenue, Minneapolis (Edina), 55436, MN
-
Price: $149,900
-
Status type: For Sale
-
City: Minneapolis (Edina)
-
Neighborhood: Condo 0287 Fountain Woods A Condo
Bedrooms: 2
Property Size :903
-
Listing Agent: NST26146,NST229603
-
Property type : High Rise
-
Zip code: 55436
-
Street: 6710 Vernon Avenue
-
Street: 6710 Vernon Avenue
Bathrooms: 1
Year: 1972
Listing Brokerage: Exp Realty, LLC.
FEATURES
- Range
- Refrigerator
- Microwave
- Dishwasher
- Disposal
- Gas Water Heater
DETAILS
Say hello to 6710 Vernon Ave S #307 in EdinaŌĆöa condo that brings together comfort, style, and a location you canŌĆÖt beat. Inside youŌĆÖll find 2 bedrooms, 1 bathroom, a cozy fireplace, and a private balcony with serene views. The electrical panels have also been updated as of 2025, giving you peace of mind and modern functionality. Outside your door, enjoy resort-style living with indoor and outdoor pools, sauna, a fitness center, and lush green space. The location? Just 10 minutes to 50th & France, 10 minutes to downtown Hopkins, and about 15 minutes to MSP Airport and Mall of America. YouŌĆÖre also close to Southdale Center, the Galleria, UnitedHealth Group, Fairview clinics,, golf courses, and the Nine Mile Creek Regional Trail system for all your biking and outdoor adventures. And hereŌĆÖs the best part: your HOA covers literally everythingŌĆöheat, A/C, electric, internet, cable, water, snow removal, lawn care, even building maintenanceŌĆöso you can focus on living, not juggling bills. This is more than a condo; itŌĆÖs your chance to lock in the Edina lifestyle.
INTERIOR
Bedrooms: 2
Fin ft┬▓ / Living Area: 903 ft┬▓
Below Ground Living: N/A
Bathrooms: 1
Above Ground Living: 903ft┬▓
-
Basement Details: Block, Shared Access,
Appliances Included:
-
- Range
- Refrigerator
- Microwave
- Dishwasher
- Disposal
- Gas Water Heater
EXTERIOR
Air Conditioning: Central Air
Garage Spaces: 1
Construction Materials: N/A
Foundation Size: 903ft┬▓
Unit Amenities:
-
- Balcony
- Ceiling Fan(s)
- Sauna
- Cable
- Main Floor Primary Bedroom
Heating System:
-
- Forced Air
ROOMS
| Main | Size | ft┬▓ |
|---|---|---|
| Dining Room | 14'X11' | 196 ft┬▓ |
| Living Room | 15' x 12' | 180 ft┬▓ |
| Bedroom 1 | 13' x 10' | 130 ft┬▓ |
| Bedroom 2 | 13' x 9' | 117 ft┬▓ |
| Storage | 5' x 3' | 15 ft┬▓ |
| Patio | 11' x 8' | 88 ft┬▓ |
| n/a | Size | ft┬▓ |
|---|---|---|
| Foyer | 6'x4' | 24 ft┬▓ |
LOT
Acres: N/A
Lot Size Dim.: COMMON
Longitude: 44.8933
Latitude: -93.3939
Zoning: Residential-Single Family
FINANCIAL & TAXES
Tax year: 2025
Tax annual amount: $1,587
MISCELLANEOUS
Fuel System: N/A
Sewer System: City Sewer/Connected
Water System: City Water/Connected
ADDITIONAL INFORMATION
MLS#: NST7806793
Listing Brokerage: Exp Realty, LLC.

ID: 4146601
Published: September 25, 2025
Last Update: September 25, 2025
Views: 3






