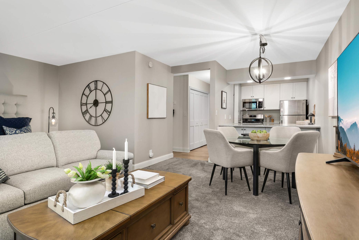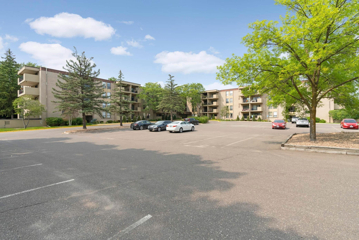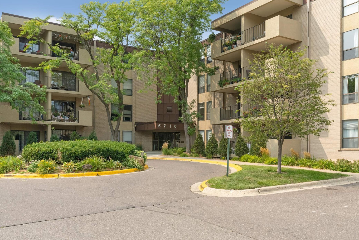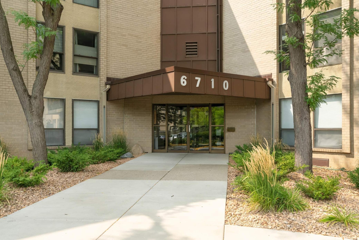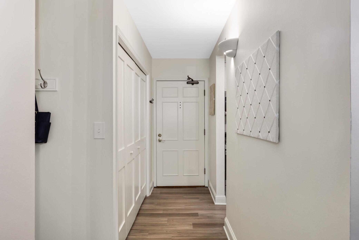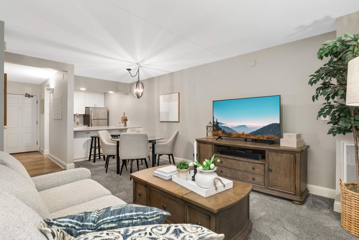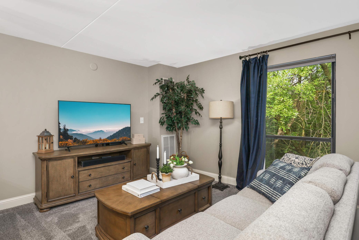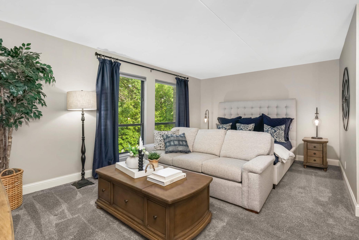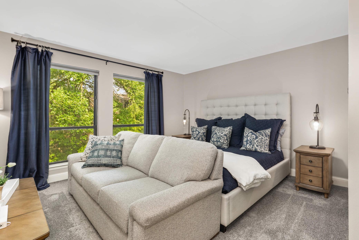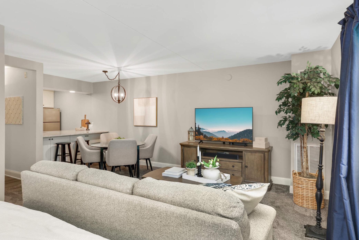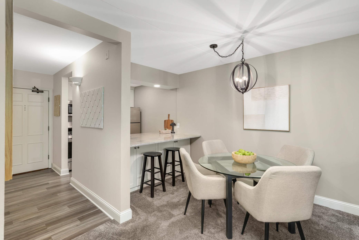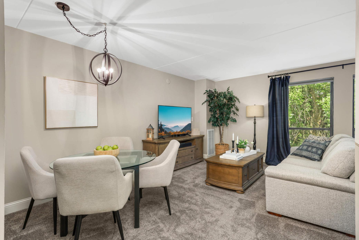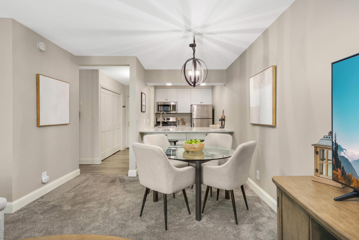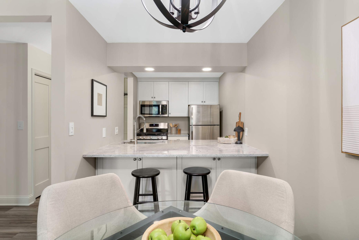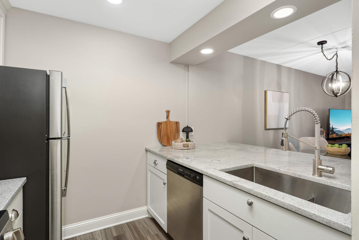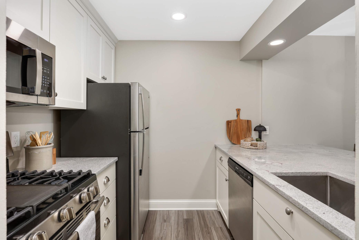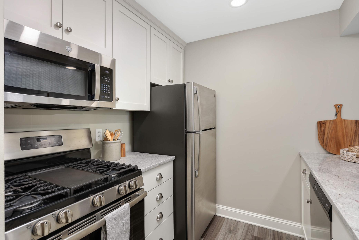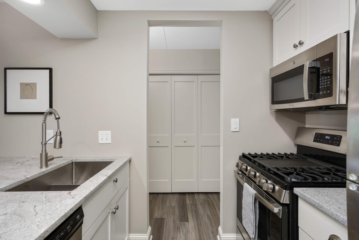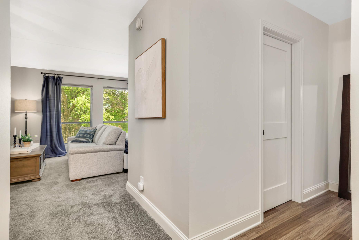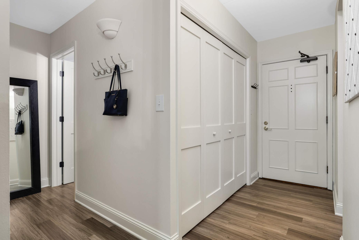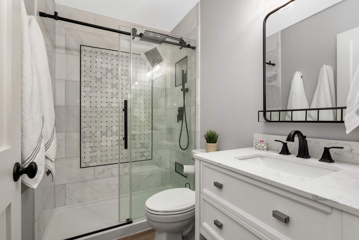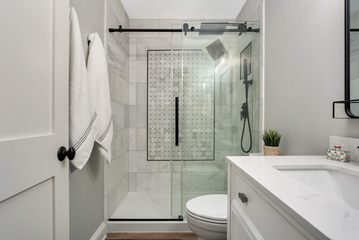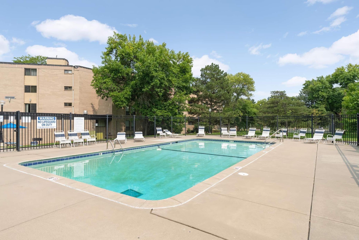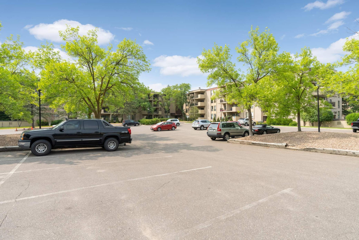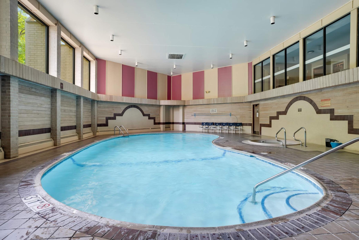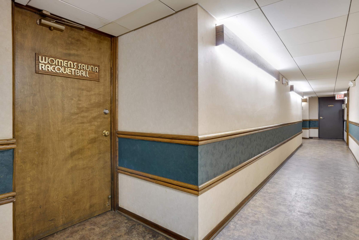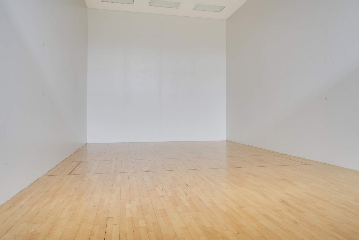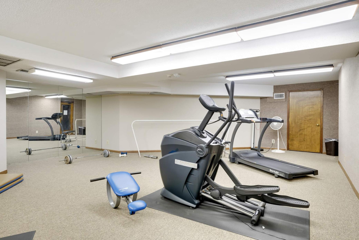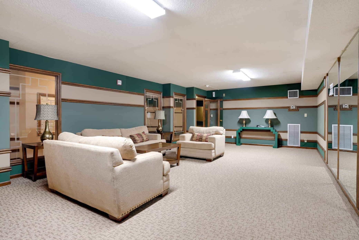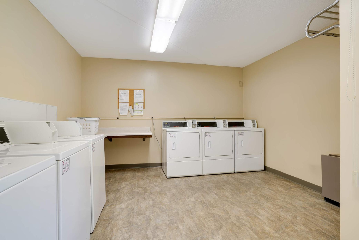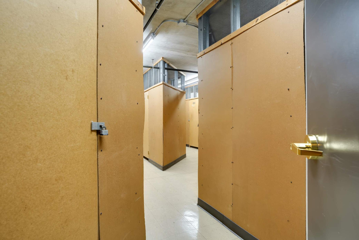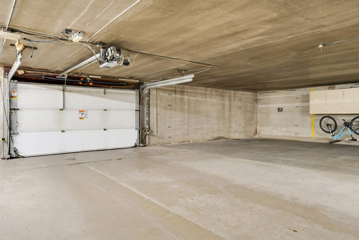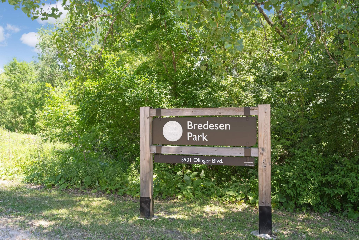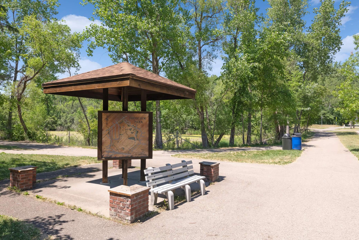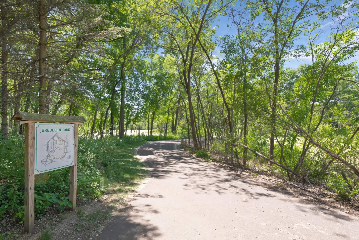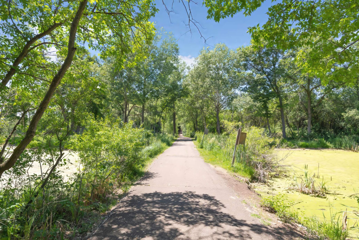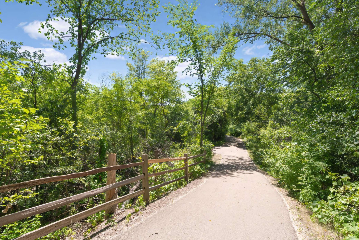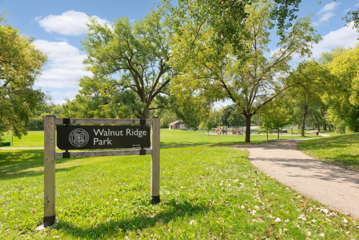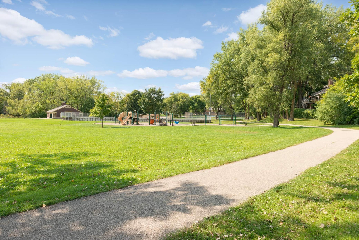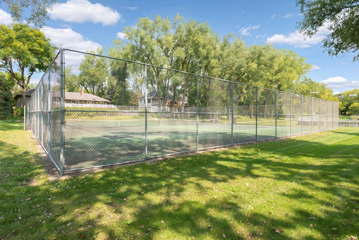6710 VERNON AVENUE
6710 Vernon Avenue, Edina, 55436, MN
-
Price: $129,900
-
Status type: For Sale
-
City: Edina
-
Neighborhood: Condo 0287 Fountain Woods A Condo
Bedrooms: 0
Property Size :555
-
Listing Agent: NST16629,NST106763
-
Property type : High Rise
-
Zip code: 55436
-
Street: 6710 Vernon Avenue
-
Street: 6710 Vernon Avenue
Bathrooms: 1
Year: 1972
Listing Brokerage: Edina Realty, Inc.
FEATURES
- Range
- Refrigerator
- Microwave
- Dishwasher
- Disposal
- Stainless Steel Appliances
DETAILS
Looking for a lock-and-leave second home in the city - This is it! A fully updated, turnkey studio condo in Edina that blends smart design, high-end finishes, and effortless living. With nearly $40,000 invested in custom upgrades, every detail has been thoughtfully crafted to make this space live far larger than its footprint. Inside, every inch is optimized: custom cabinetry, a built-in pantry, and a tailored walk-in closet system provide storage solutions you won’t find elsewhere. Luxury finishes—granite countertops, stainless steel appliances, designer lighting, sleek LVP flooring, and a spa-inspired shower—create a polished yet welcoming retreat. Everything has been done for you. Life here feels like a private resort. Spend your afternoons lounging by the pool, fit in a quick workout before dinner, or host guests in the building’s suite. With indoor and outdoor pools, tennis courts, racquetball, a fitness center, conference rooms, and more, you’ll enjoy an amenity-rich lifestyle without the inflated costs. Best of all, one monthly payment covers everything—utilities, maintenance, cable + internet and amenities—so you can simply arrive, relax, and enjoy. Underground heated parking, right next to the door. Located on the quiet 4th floor offering peace and quiet. Whether you’re in town for the weekend or settling in full-time, this condo offers a level of ease that’s hard to beat. With finishes worth more than the asking price, this isn’t just a home—it’s a lifestyle upgrade at an unbeatable value. Opportunities like this are rare. All furnishings can be included with a purchase agreement that is agreeable to the sellers.
INTERIOR
Bedrooms: N/A
Fin ft² / Living Area: 555 ft²
Below Ground Living: N/A
Bathrooms: 1
Above Ground Living: 555ft²
-
Basement Details: None,
Appliances Included:
-
- Range
- Refrigerator
- Microwave
- Dishwasher
- Disposal
- Stainless Steel Appliances
EXTERIOR
Air Conditioning: Central Air
Garage Spaces: 1
Construction Materials: N/A
Foundation Size: 555ft²
Unit Amenities:
-
- Walk-In Closet
- Kitchen Center Island
- Primary Bedroom Walk-In Closet
Heating System:
-
- Forced Air
ROOMS
| Main | Size | ft² |
|---|---|---|
| Living Room | 19x12 | 361 ft² |
| Kitchen | 8x7 | 64 ft² |
| Dining Room | 11x8 | 121 ft² |
| Storage | 5x4 | 25 ft² |
| Walk In Closet | 8x5 | 64 ft² |
LOT
Acres: N/A
Lot Size Dim.: Common
Longitude: 44.8933
Latitude: -93.3939
Zoning: Residential-Single Family
FINANCIAL & TAXES
Tax year: 2025
Tax annual amount: $1,270
MISCELLANEOUS
Fuel System: N/A
Sewer System: City Sewer/Connected
Water System: City Water/Connected
ADDITIONAL INFORMATION
MLS#: NST7772921
Listing Brokerage: Edina Realty, Inc.

ID: 4063374
Published: September 02, 2025
Last Update: September 02, 2025
Views: 50


