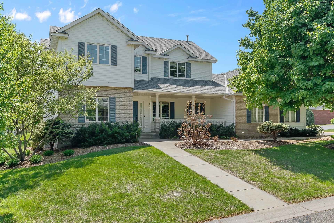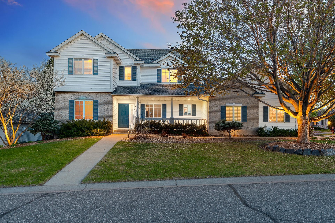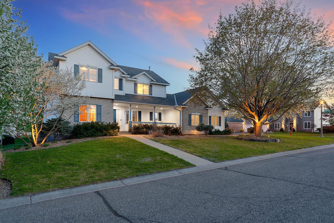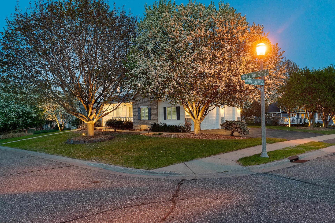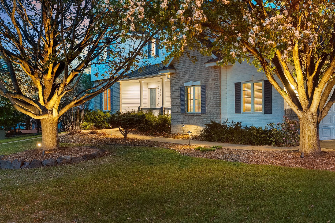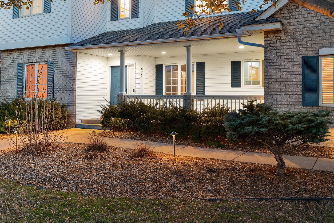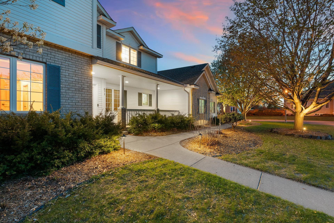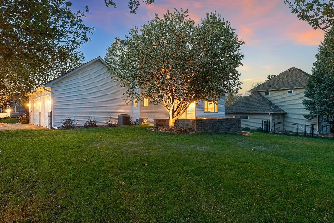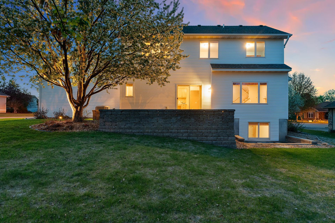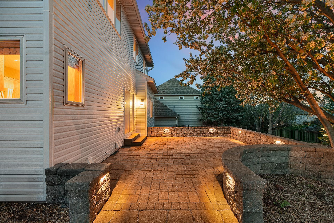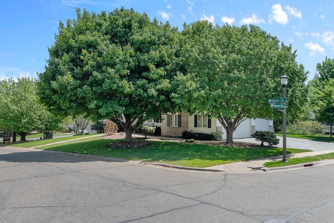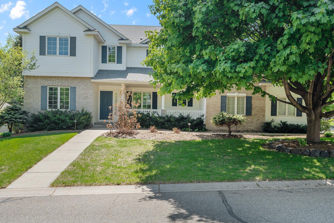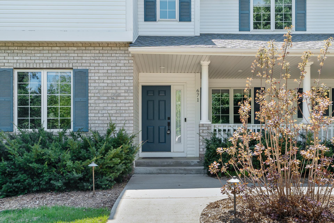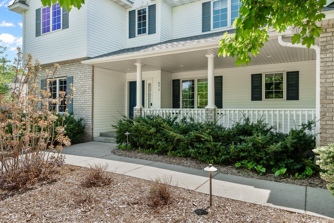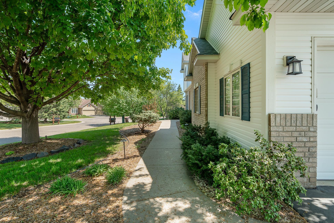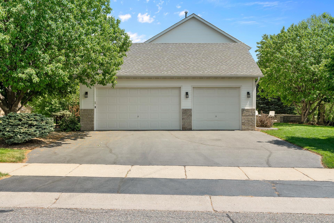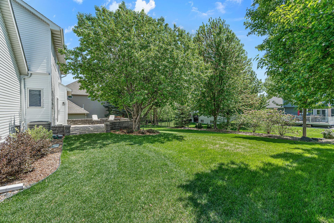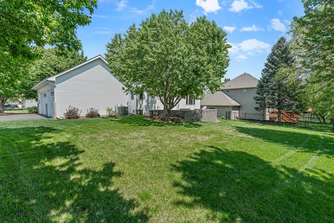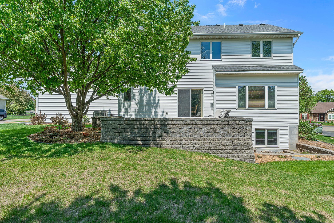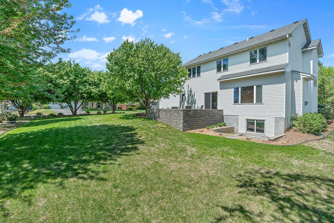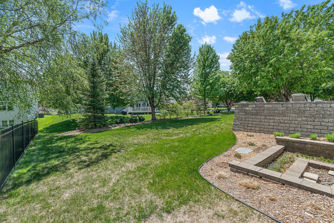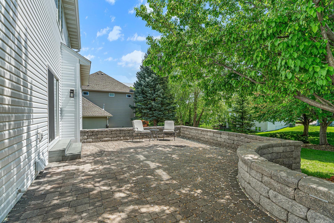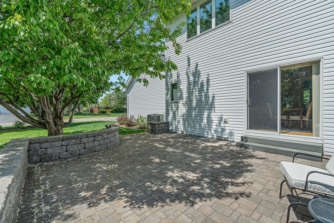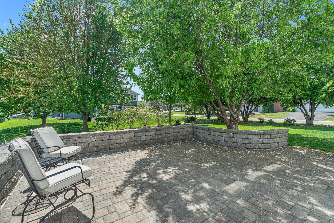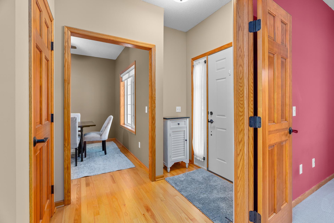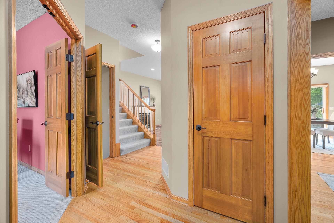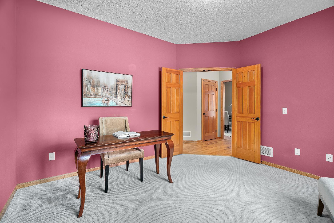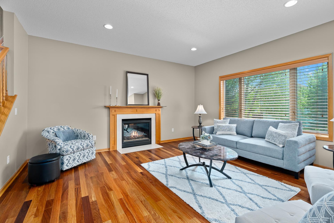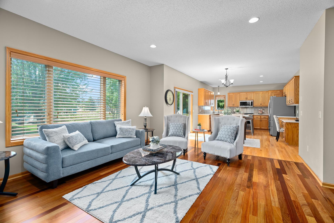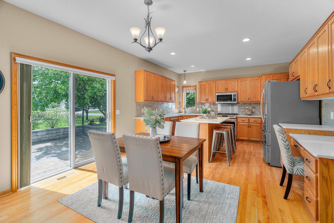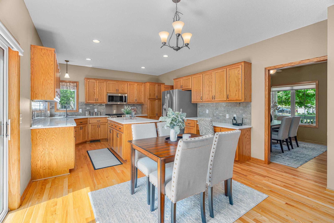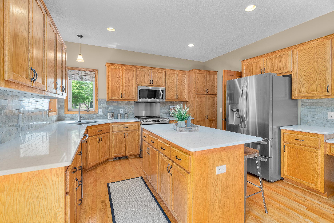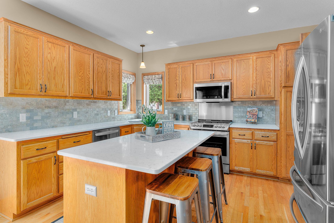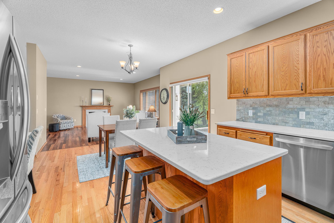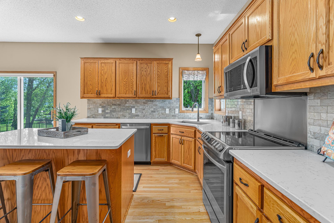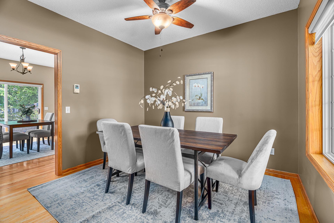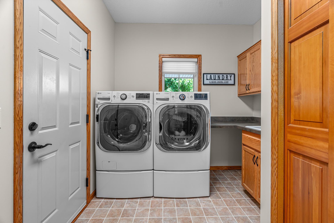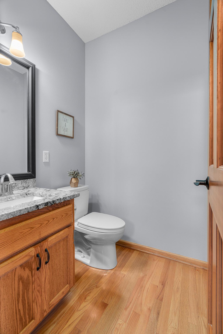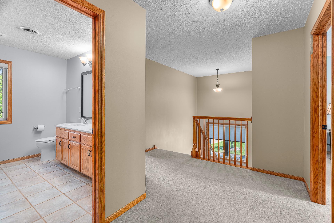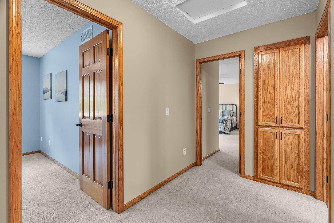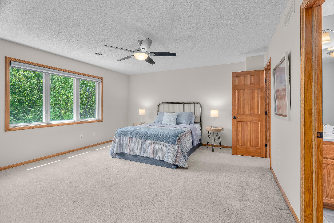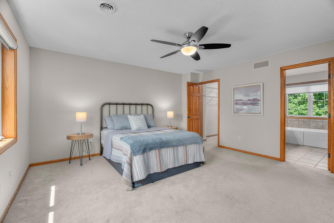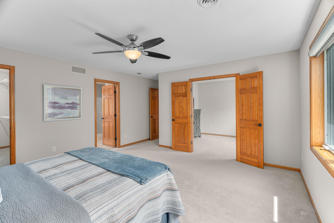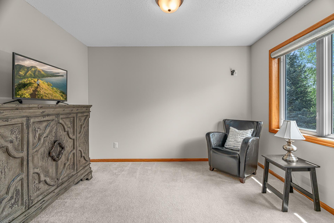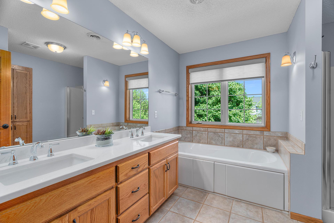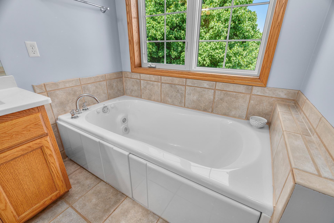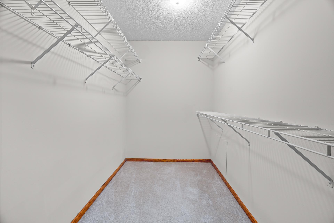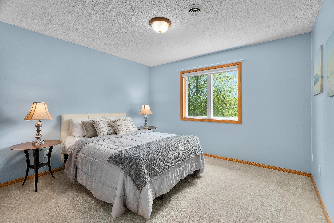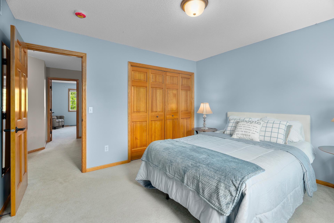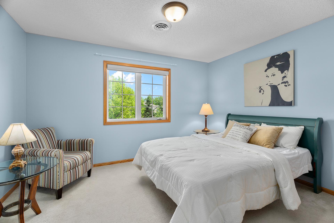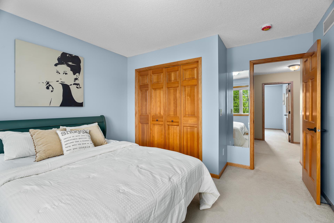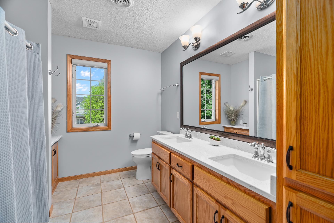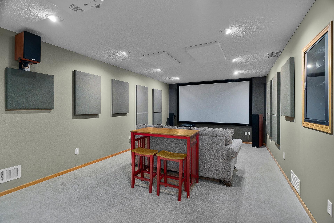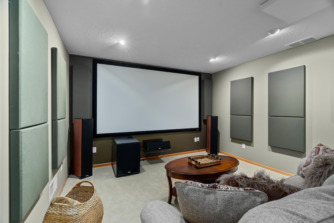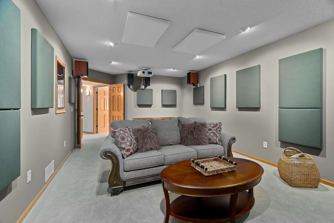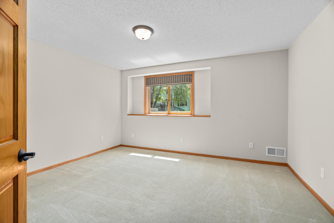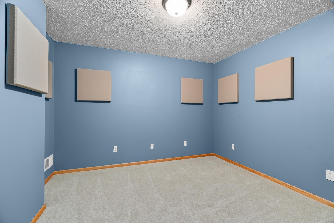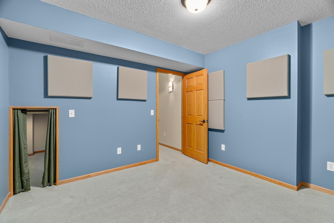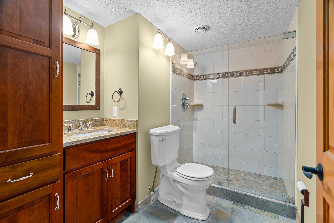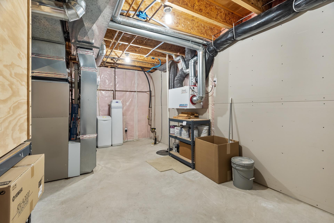671 HERON CIRCLE
671 Heron Circle, Saint Paul (Oakdale), 55128, MN
-
Price: $584,900
-
Status type: For Sale
-
City: Saint Paul (Oakdale)
-
Neighborhood: Oak Run Shores 3rd Add
Bedrooms: 4
Property Size :3715
-
Listing Agent: NST16593,NST45274
-
Property type : Single Family Residence
-
Zip code: 55128
-
Street: 671 Heron Circle
-
Street: 671 Heron Circle
Bathrooms: 4
Year: 1999
Listing Brokerage: RE/MAX Results
FEATURES
- Range
- Refrigerator
- Washer
- Dryer
- Microwave
- Dishwasher
- Water Softener Owned
- Disposal
- Air-To-Air Exchanger
- Stainless Steel Appliances
DETAILS
Beautifully maintained and updated traditional two-story located in the desirable Oak Run Shores neighborhood. Upon arrival, the inviting front porch sets the tone for the warmth and character found throughout this home. Step inside to a classic foyer flanked by a formal dining room with original hardwood flooring on one side, and a versatile front office (or potential den/flex space) with beautiful french door entry & brand-new carpet on the other. The bright and spacious living room features a cozy gas fireplace and stylish engineered hardwood floors, flowing seamlessly into the heart of the home: a large kitchen with rich oak cabinetry, quartz countertops, polished marble backsplash, and newer stainless steel appliances. A built-in desk, center island, and informal dining area enhance both function and comfort. Sliding doors off the kitchen lead to a show-stopping stone-and-brick paver patio—complete with custom lighting and surrounded by mature trees—offering a perfect space for entertaining or relaxing. Upstairs, you’ll find three generously sized bedrooms, including a luxurious primary suite with a fully tiled ensuite bath, double vanity, walk-in shower, and an attached bonus room perfect for a nursery, study, or private den. The two additional bedrooms are spacious and share a beautifully updated, fully tiled bathroom featuring a double vanity with quartz countertops and great cabinet storage space. The lower level is a true highlight, featuring a fully equipped theater room with acoustic panels, a ceiling-mounted projector, and a full-size screen. You’ll also find a large fifth bedroom, a beautifully tiled 3/4 bath with glass enclosed shower, and a thoughtfully designed office with acoustic panels for excellent noise reduction - ideal for remote work, gaming or creative projects. This office also features a charming built in cubby storage nook - perfect for keeping things tucked away. The utility room is clean & dry and offers great storage. Recent updates include: new lighting fixtures, ceiling fans, stainless appliances, sinks and faucets, polished marble backsplash, window blinds, toilets, and more. See supplements for more info on the major improvements including updated attic insulation, irrigation & lighting controllers, air exchanger, roof, siding, gutters, electrical panel, fire alarms - over $80K in electrical upgrades! See updates for disclosure and HOA docs. Ideally situated in a prime location this home offers unbeatable convenience with direct access to freeways, shopping, dining, the Metro Gold Line, and a wide range of entertainment options
INTERIOR
Bedrooms: 4
Fin ft² / Living Area: 3715 ft²
Below Ground Living: 1125ft²
Bathrooms: 4
Above Ground Living: 2590ft²
-
Basement Details: Drain Tiled, Egress Window(s), Finished, Full, Sump Pump,
Appliances Included:
-
- Range
- Refrigerator
- Washer
- Dryer
- Microwave
- Dishwasher
- Water Softener Owned
- Disposal
- Air-To-Air Exchanger
- Stainless Steel Appliances
EXTERIOR
Air Conditioning: Central Air
Garage Spaces: 3
Construction Materials: N/A
Foundation Size: 1295ft²
Unit Amenities:
-
- Patio
- Kitchen Window
- Natural Woodwork
- Hardwood Floors
- Ceiling Fan(s)
- Walk-In Closet
- Washer/Dryer Hookup
- In-Ground Sprinkler
- Paneled Doors
- Kitchen Center Island
- French Doors
- Tile Floors
- Primary Bedroom Walk-In Closet
Heating System:
-
- Forced Air
ROOMS
| Main | Size | ft² |
|---|---|---|
| Living Room | 16x15 | 256 ft² |
| Dining Room | 11x10 | 121 ft² |
| Kitchen | 14x13 | 196 ft² |
| Informal Dining Room | 14x11 | 196 ft² |
| Den | 13x12 | 169 ft² |
| Upper | Size | ft² |
|---|---|---|
| Bedroom 1 | 15x15 | 225 ft² |
| Bedroom 2 | 13x13 | 169 ft² |
| Bedroom 3 | 12x11 | 144 ft² |
| Nursery | 11x9 | 121 ft² |
| Lower | Size | ft² |
|---|---|---|
| Bedroom 4 | 14x11 | 196 ft² |
| Amusement Room | 21x13 | 441 ft² |
| Office | 12x11 | 144 ft² |
LOT
Acres: N/A
Lot Size Dim.: 106x137x100x131
Longitude: 44.958
Latitude: -92.9466
Zoning: Residential-Single Family
FINANCIAL & TAXES
Tax year: 2025
Tax annual amount: $5,734
MISCELLANEOUS
Fuel System: N/A
Sewer System: City Sewer/Connected
Water System: City Water/Connected
ADITIONAL INFORMATION
MLS#: NST7733663
Listing Brokerage: RE/MAX Results

ID: 3678417
Published: May 15, 2025
Last Update: May 15, 2025
Views: 9


