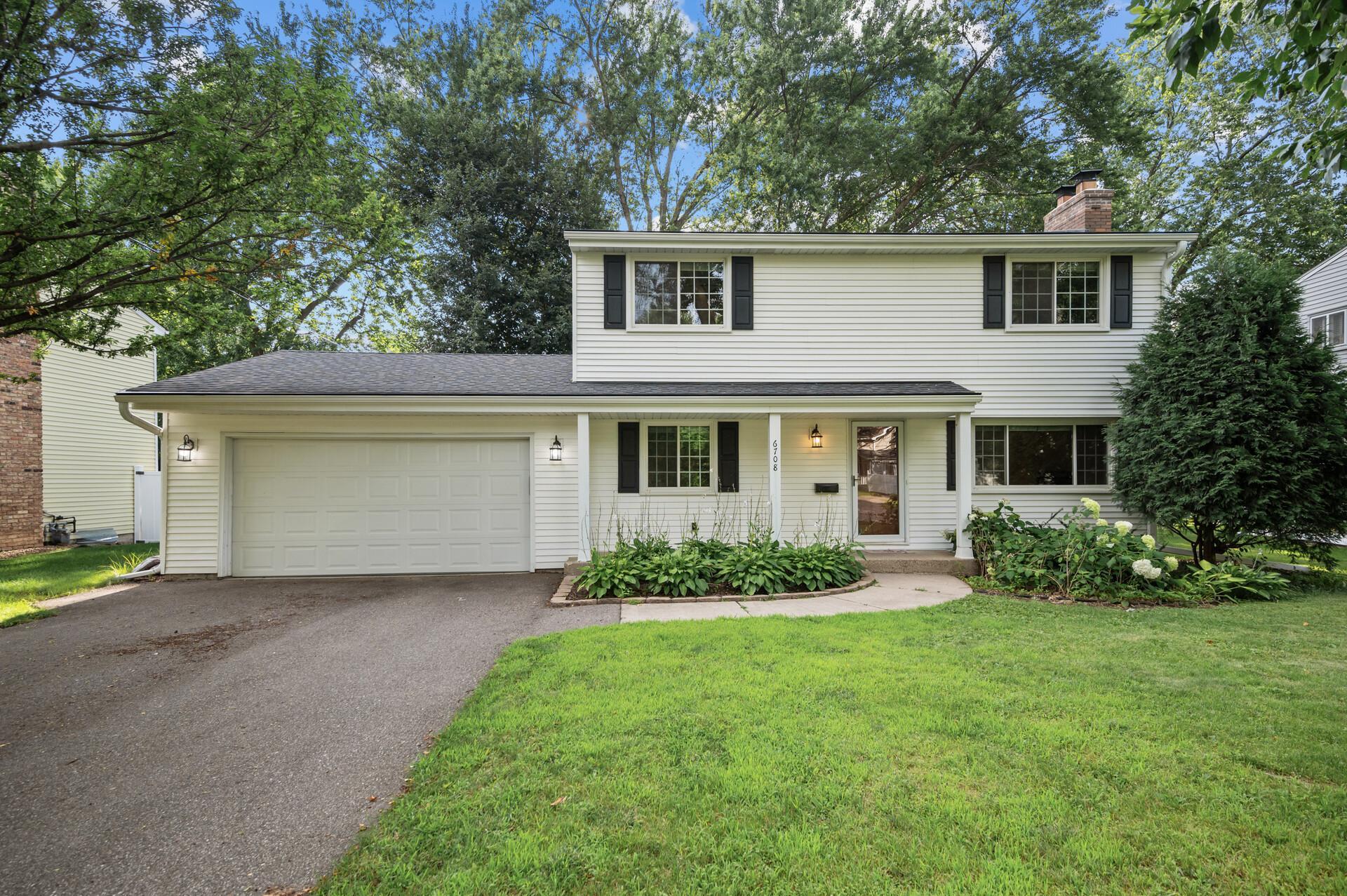6708 RIDGEVIEW DRIVE
6708 Ridgeview Drive, Minneapolis (Edina), 55439, MN
-
Price: $550,000
-
Status type: For Sale
-
City: Minneapolis (Edina)
-
Neighborhood: Brookview Heights 1st Add
Bedrooms: 4
Property Size :2071
-
Listing Agent: NST16645,NST104615
-
Property type : Single Family Residence
-
Zip code: 55439
-
Street: 6708 Ridgeview Drive
-
Street: 6708 Ridgeview Drive
Bathrooms: 3
Year: 1964
Listing Brokerage: Coldwell Banker Burnet
FEATURES
- Range
- Refrigerator
- Washer
- Dryer
- Microwave
- Dishwasher
- Water Softener Owned
- Disposal
- Gas Water Heater
- Stainless Steel Appliances
DETAILS
Welcome to Brookview Heights—one of Edina’s most coveted neighborhoods, ideally positioned near the scenic Nine Mile Creek Trail, Edina High School, and Valley View Middle School. This beautifully maintained residence blends timeless design with contemporary updates, offering a rare opportunity for refined living—available only due to relocation. Step inside to discover a warm and inviting floor plan graced with gleaming hardwood floors that flow seamlessly throughout the main and upper levels. The spacious living room features a sophisticated, decorative fireplace and opens effortlessly to the dining area and modernized kitchen. Thoughtfully updated, the kitchen boasts sleek stainless steel appliances, granite countertops, marble backsplash, and a newly added pantry and coffee bar—perfect for morning routines or evening entertaining. All four generously sized bedrooms are located upstairs, providing the ideal layout for comfort and privacy. A sun-drenched bonus room at the back of the home overlooks the private, fenced-in backyard, with large windows and a sliding door that invite the outdoors in. With close proximity to parks, trails, Southdale shopping, restaurants, and major hospitals—not to mention quick access to both highways and quiet side streets—this move-in-ready home offers exceptional convenience in an unbeatable location. Don’t miss your chance to call this Edina gem your own. Schedule your private tour today.
INTERIOR
Bedrooms: 4
Fin ft² / Living Area: 2071 ft²
Below Ground Living: 341ft²
Bathrooms: 3
Above Ground Living: 1730ft²
-
Basement Details: Block, Daylight/Lookout Windows, Egress Window(s), Finished, Full, Sump Basket,
Appliances Included:
-
- Range
- Refrigerator
- Washer
- Dryer
- Microwave
- Dishwasher
- Water Softener Owned
- Disposal
- Gas Water Heater
- Stainless Steel Appliances
EXTERIOR
Air Conditioning: Heat Pump
Garage Spaces: 2
Construction Materials: N/A
Foundation Size: 662ft²
Unit Amenities:
-
- Patio
- Kitchen Window
- Porch
- Hardwood Floors
- Sun Room
- Ceiling Fan(s)
- Washer/Dryer Hookup
Heating System:
-
- Forced Air
- Heat Pump
LOT
Acres: N/A
Lot Size Dim.: 70 x 148
Longitude: 44.8811
Latitude: -93.3593
Zoning: Residential-Single Family
FINANCIAL & TAXES
Tax year: 2025
Tax annual amount: $7,019
MISCELLANEOUS
Fuel System: N/A
Sewer System: City Sewer/Connected
Water System: City Water/Connected
ADDITIONAL INFORMATION
MLS#: NST7781815
Listing Brokerage: Coldwell Banker Burnet

ID: 3952734
Published: August 01, 2025
Last Update: August 01, 2025
Views: 1






