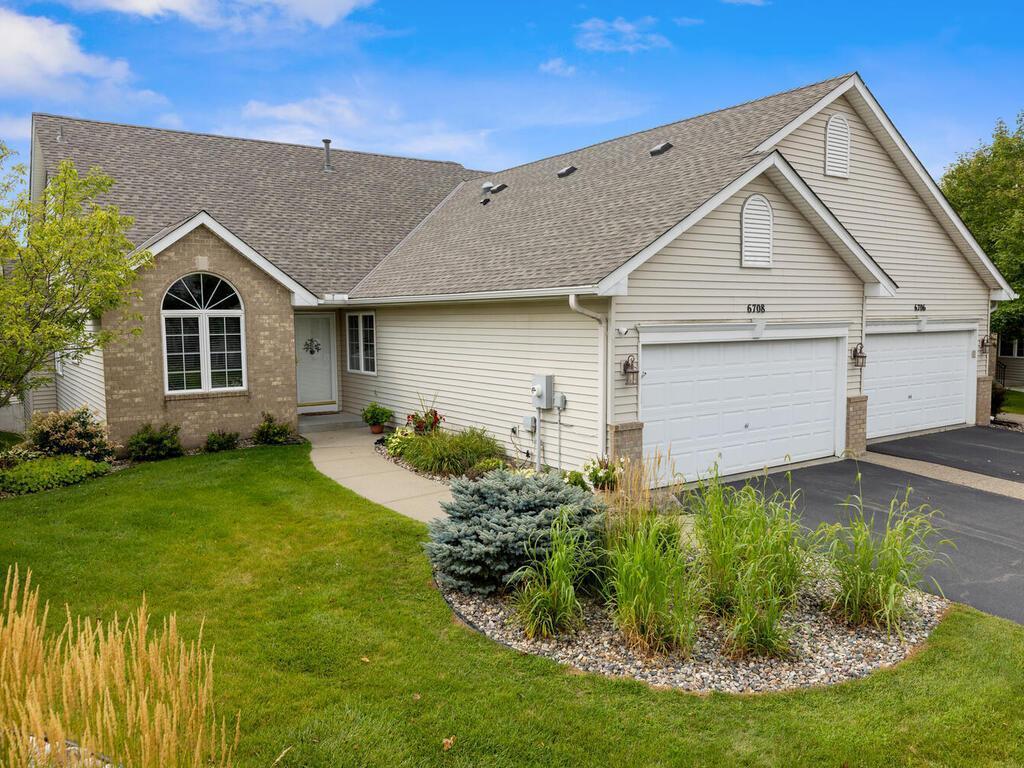6708 CHADWICK DRIVE
6708 Chadwick Drive, Savage, 55378, MN
-
Price: $450,000
-
Status type: For Sale
-
City: Savage
-
Neighborhood: Chadwick Park 3rd Add
Bedrooms: 4
Property Size :2511
-
Listing Agent: NST16651,NST213465
-
Property type : Townhouse Side x Side
-
Zip code: 55378
-
Street: 6708 Chadwick Drive
-
Street: 6708 Chadwick Drive
Bathrooms: 3
Year: 1998
Listing Brokerage: Edina Realty, Inc.
FEATURES
- Range
- Refrigerator
- Dryer
- Microwave
- Dishwasher
- Water Filtration System
- Chandelier
DETAILS
Beautiful end-unit townhome is ideally designed for one-level living. This lovely home features four bedrooms, three bathrooms and two car-attached garage. The vaulted living room features a gas fireplace, perfect for cozy evenings. . Adjacent to the living area, a four-season sun porch offers a bright and cheerful spot to enjoy your morning coffee throughout the year. The kitchen features updated Cambria countertops, stainless steel appliances, as well as a brand-new dishwasher. Walk-out basement with nature views, spacious family room, two bedrooms and a dedicated storage room. The storage room was previously used as a woodworking shop and can easily be set up again to suit your needs. Close to shopping, restaurants, and the lake, allowing easy access to local amenities and recreational opportunities.
INTERIOR
Bedrooms: 4
Fin ft² / Living Area: 2511 ft²
Below Ground Living: 950ft²
Bathrooms: 3
Above Ground Living: 1561ft²
-
Basement Details: Daylight/Lookout Windows, Partially Finished, Storage Space, Walkout,
Appliances Included:
-
- Range
- Refrigerator
- Dryer
- Microwave
- Dishwasher
- Water Filtration System
- Chandelier
EXTERIOR
Air Conditioning: Central Air
Garage Spaces: 2
Construction Materials: N/A
Foundation Size: 1431ft²
Unit Amenities:
-
- Patio
- Kitchen Window
- Deck
- Hardwood Floors
- Sun Room
- Walk-In Closet
- Vaulted Ceiling(s)
- Washer/Dryer Hookup
- Kitchen Center Island
- Tile Floors
Heating System:
-
- Forced Air
- Fireplace(s)
ROOMS
| Main | Size | ft² |
|---|---|---|
| Dining Room | 19x10 | 361 ft² |
| Bedroom 1 | 15x13 | 225 ft² |
| Bedroom 2 | 10x13 | 100 ft² |
| Kitchen | 18x19 | 324 ft² |
| Living Room | 21x11 | 441 ft² |
| Laundry | 9x12 | 81 ft² |
| Four Season Porch | 11x12 | 121 ft² |
| Foyer | 11x14 | 121 ft² |
| Deck | 12x12 | 144 ft² |
| Lower | Size | ft² |
|---|---|---|
| Family Room | 25x22 | 625 ft² |
| Bedroom 3 | 11x13 | 121 ft² |
| Storage | 22x27 | 484 ft² |
| Bedroom 4 | 12x18 | 144 ft² |
LOT
Acres: N/A
Lot Size Dim.: COMMON
Longitude: 44.7418
Latitude: -93.3626
Zoning: Residential-Single Family
FINANCIAL & TAXES
Tax year: 2025
Tax annual amount: $4,257
MISCELLANEOUS
Fuel System: N/A
Sewer System: City Sewer/Connected
Water System: City Water/Connected
ADDITIONAL INFORMATION
MLS#: NST7721065
Listing Brokerage: Edina Realty, Inc.

ID: 4240018
Published: October 24, 2025
Last Update: October 24, 2025
Views: 1






