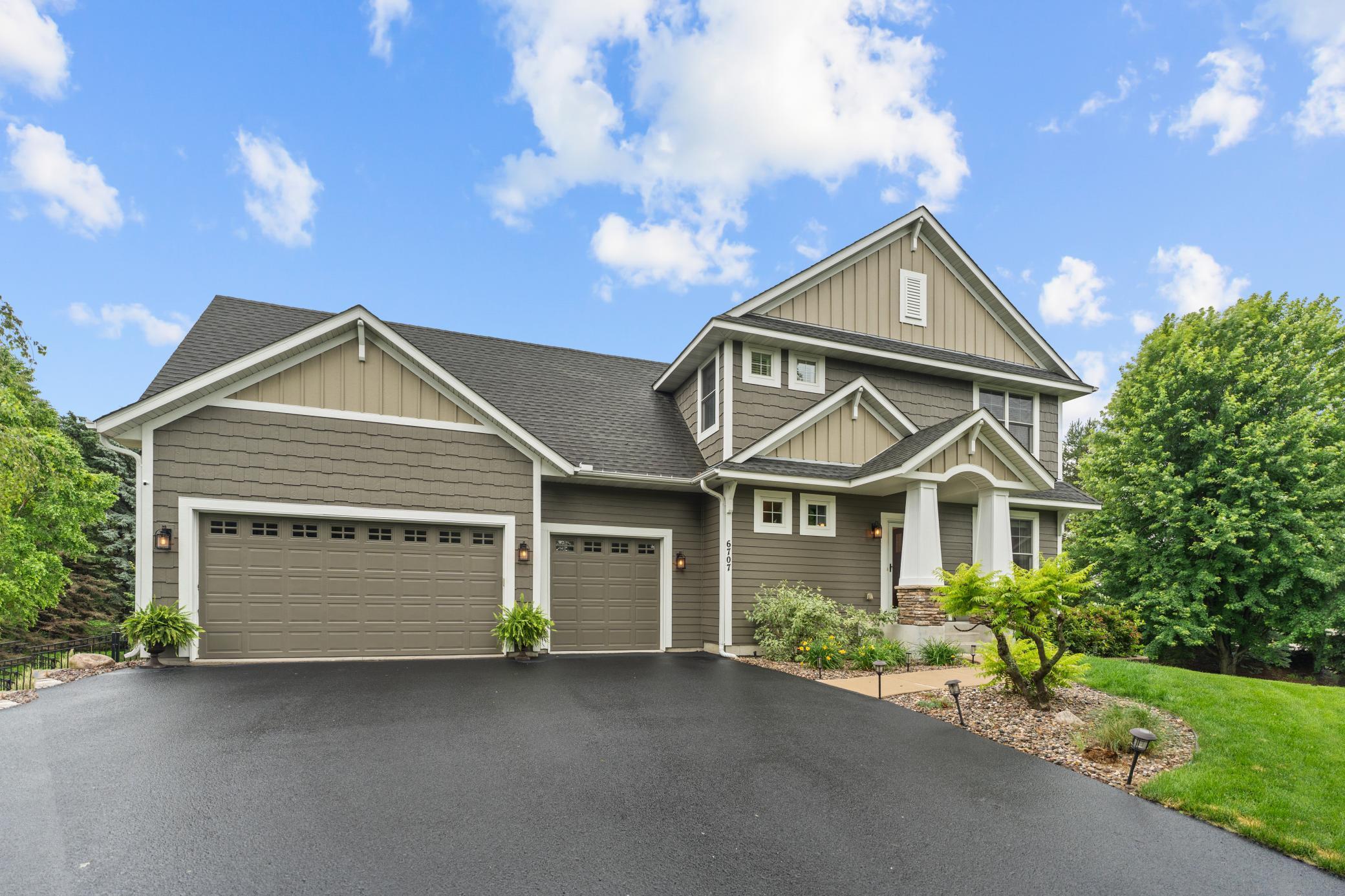6707 HIGHLAND HILLS LANE
6707 Highland Hills Lane, Cottage Grove, 55016, MN
-
Price: $789,900
-
Status type: For Sale
-
City: Cottage Grove
-
Neighborhood: Homestead At Highland Hills
Bedrooms: 5
Property Size :3977
-
Listing Agent: NST14629,NST508672
-
Property type : Single Family Residence
-
Zip code: 55016
-
Street: 6707 Highland Hills Lane
-
Street: 6707 Highland Hills Lane
Bathrooms: 4
Year: 2010
Listing Brokerage: Century 21 Premier Group
FEATURES
- Range
- Refrigerator
- Washer
- Dryer
- Microwave
- Exhaust Fan
- Dishwasher
- Water Softener Owned
- Disposal
- Central Vacuum
- Gas Water Heater
- Wine Cooler
- Stainless Steel Appliances
DETAILS
Welcome to your dream home! This stunning custom built McDonald Construction 5-bedroom, 4-bath residence offers spacious, comfortable living with room for the whole family. Step outside to your private oasis—an expansive backyard featuring a large in-ground minimal maintenance, saltwater pool, perfect for relaxing summer days or entertaining guests. Inside, the open floor plan flows effortlessly, with generous living areas, a well-appointed kitchen, an office and bonus room and plenty of natural light throughout. With its ideal blend of luxury, function, and outdoor enjoyment, this home is ready to be your forever retreat. Zoned for East Ridge High School, Oltman Middle and CGE.
INTERIOR
Bedrooms: 5
Fin ft² / Living Area: 3977 ft²
Below Ground Living: 1124ft²
Bathrooms: 4
Above Ground Living: 2853ft²
-
Basement Details: Daylight/Lookout Windows, Drain Tiled, Finished, Storage Space, Sump Pump, Walkout,
Appliances Included:
-
- Range
- Refrigerator
- Washer
- Dryer
- Microwave
- Exhaust Fan
- Dishwasher
- Water Softener Owned
- Disposal
- Central Vacuum
- Gas Water Heater
- Wine Cooler
- Stainless Steel Appliances
EXTERIOR
Air Conditioning: Central Air
Garage Spaces: 3
Construction Materials: N/A
Foundation Size: 1200ft²
Unit Amenities:
-
- Deck
- Natural Woodwork
- Hardwood Floors
- Ceiling Fan(s)
- Walk-In Closet
- Washer/Dryer Hookup
- Security System
- In-Ground Sprinkler
- Exercise Room
- Paneled Doors
- Kitchen Center Island
- French Doors
- Wet Bar
- Tile Floors
- Primary Bedroom Walk-In Closet
Heating System:
-
- Forced Air
- Radiant Floor
ROOMS
| Main | Size | ft² |
|---|---|---|
| Kitchen | 13x15 | 169 ft² |
| Living Room | 18x17 | 324 ft² |
| Dining Room | 13x14 | 169 ft² |
| Mud Room | 11x8 | 121 ft² |
| Upper | Size | ft² |
|---|---|---|
| Bedroom 1 | 13x17 | 169 ft² |
| Bedroom 2 | 16x11 | 256 ft² |
| Bedroom 3 | 12x12 | 144 ft² |
| Bedroom 4 | 16x12 | 256 ft² |
| Bonus Room | 32x12 | 1024 ft² |
| Lower | Size | ft² |
|---|---|---|
| Bedroom 5 | 12x14 | 144 ft² |
| Bar/Wet Bar Room | 19x18 | 361 ft² |
| Media Room | 19x21 | 361 ft² |
| Wine Cellar | 4x5 | 16 ft² |
LOT
Acres: N/A
Lot Size Dim.: 175x102x169x56x154
Longitude: 44.8555
Latitude: -92.9679
Zoning: Residential-Single Family
FINANCIAL & TAXES
Tax year: 2024
Tax annual amount: $7,798
MISCELLANEOUS
Fuel System: N/A
Sewer System: City Sewer/Connected
Water System: City Water/Connected
ADITIONAL INFORMATION
MLS#: NST7764001
Listing Brokerage: Century 21 Premier Group

ID: 3833581
Published: June 27, 2025
Last Update: June 27, 2025
Views: 1






