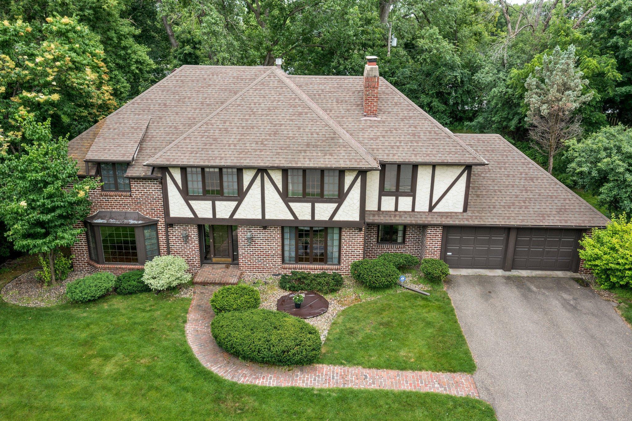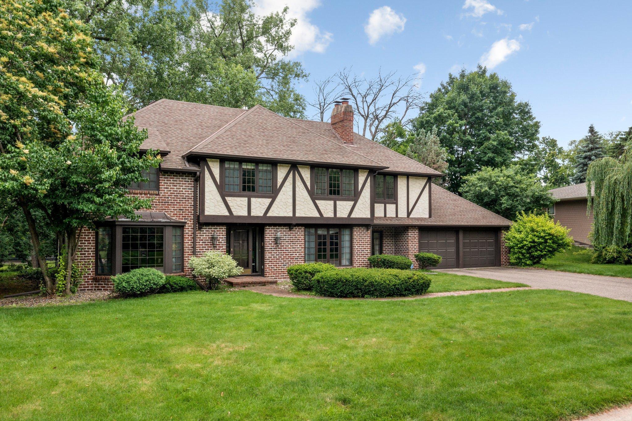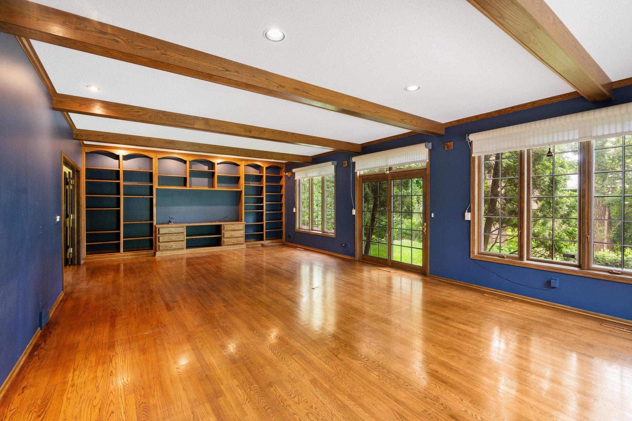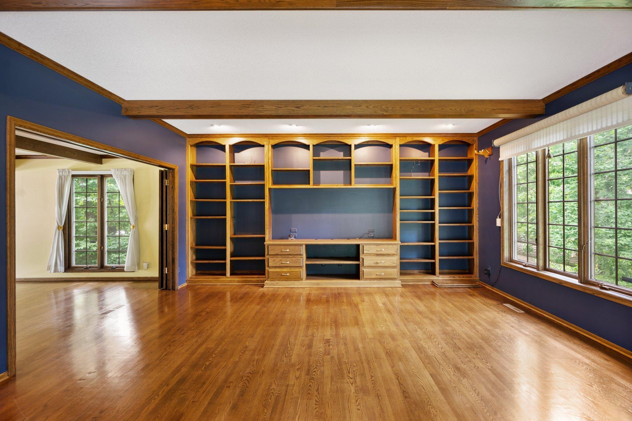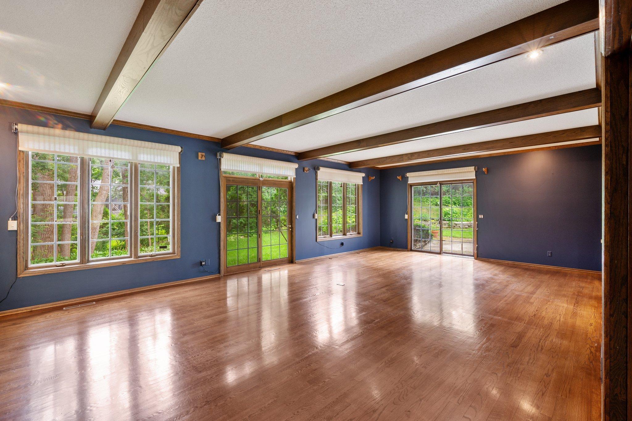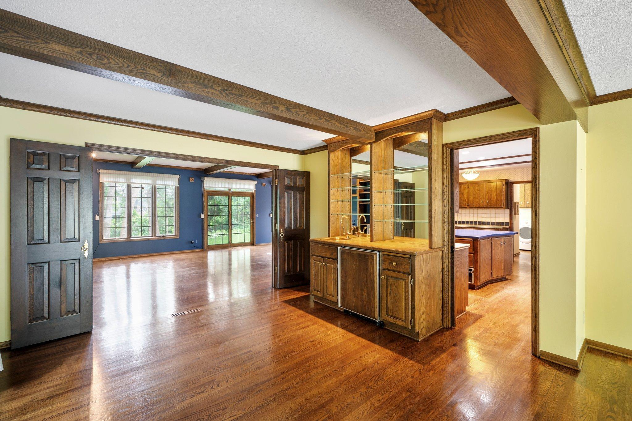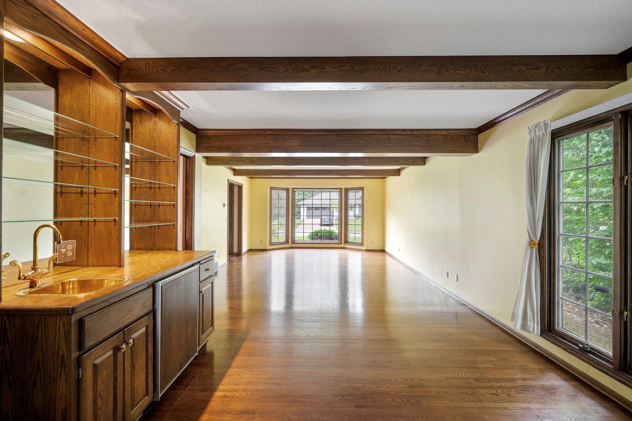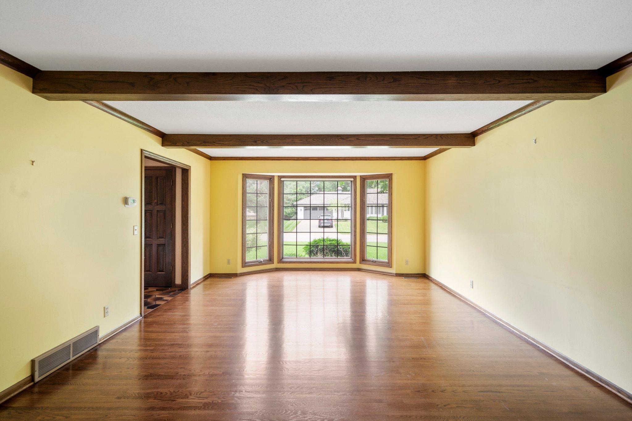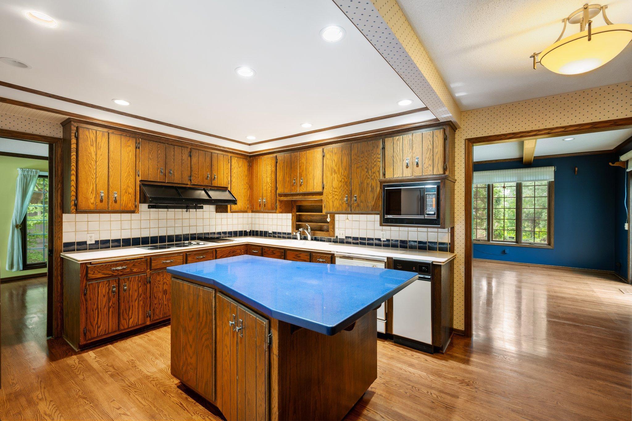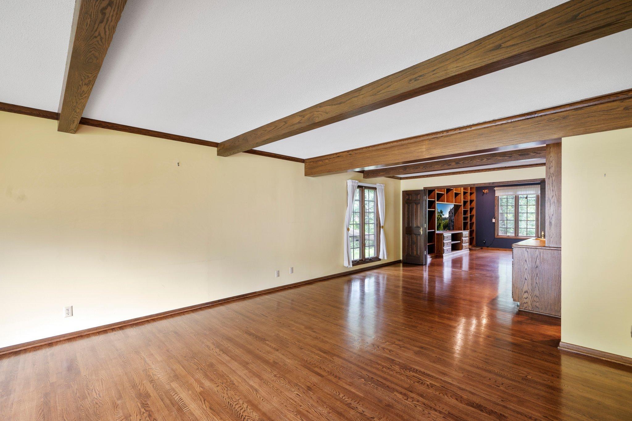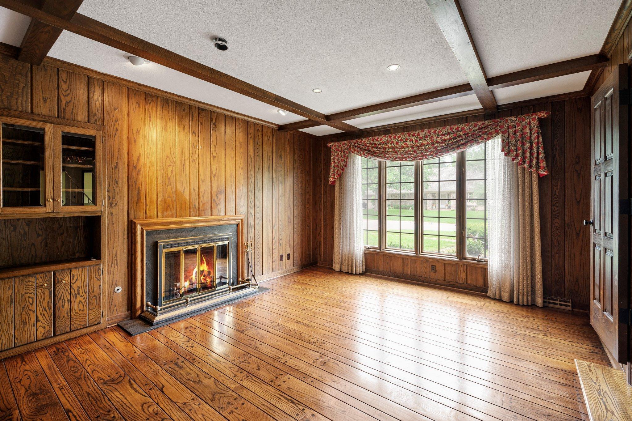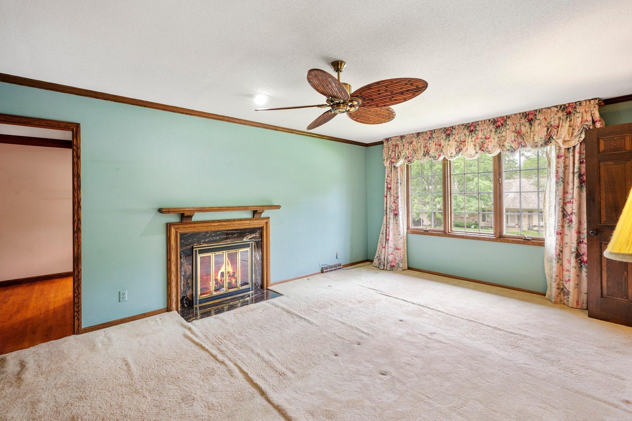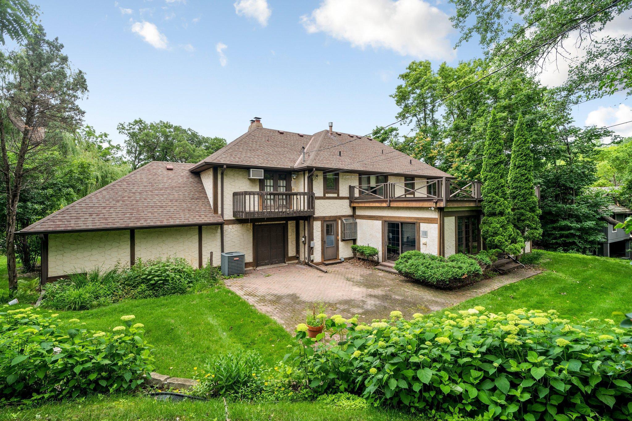6705 APACHE ROAD
6705 Apache Road, Minneapolis (Edina), 55439, MN
-
Price: $949,000
-
Status type: For Sale
-
City: Minneapolis (Edina)
-
Neighborhood: Indian Hills Arrowhead Add
Bedrooms: 4
Property Size :4092
-
Listing Agent: NST16638,NST67229
-
Property type : Single Family Residence
-
Zip code: 55439
-
Street: 6705 Apache Road
-
Street: 6705 Apache Road
Bathrooms: 4
Year: 1971
Listing Brokerage: Coldwell Banker Burnet
DETAILS
Welcome home to 6705 Apache Road in Edina! This one family-owned home is available after 53 years of being cared for and loved. An absolutely gorgeous setting that is steps to Braemar Golf Facility, trails, parks, great access to highways, minutes to The Galleria, Mall of America and the airport. Award winning Edina schools and so much more. The grounds of this property are gorgeous and lush, beautiful perennial gardens, privacy and a very relaxing Zen vibe. Enter into this handsome home rich in character and design. Built in 1971 by prestigious McNulty Homes and updated a few times along the way, including a major family room addition and kitchen renovation. If you are looking for a solid home that was built ahead of it's time, look no further. Many main floor public spaces, including an amazing den off the foyer. Beautiful main floor deck and patio spaces, sun infused light throughout. Four bedrooms upstairs with a primary bedroom ensuite update with dual closets and room galore. The lower level has an ample recreation room and the possibilities to reimagine these spaces is truly unlimited, the sky's the limit. If you have a solid and beautiful home, where no expense was spared, it does not matter the age, the substantial materials used and workmanship shine through and through, the roof is practically new!. If you are looking for a home that will take your family into the next decade with style and grace and possibility, ... THIS IS IT!!!
INTERIOR
Bedrooms: 4
Fin ft² / Living Area: 4092 ft²
Below Ground Living: 873ft²
Bathrooms: 4
Above Ground Living: 3219ft²
-
Basement Details: Finished,
Appliances Included:
-
EXTERIOR
Air Conditioning: Central Air
Garage Spaces: 3
Construction Materials: N/A
Foundation Size: 1831ft²
Unit Amenities:
-
Heating System:
-
- Forced Air
ROOMS
| Main | Size | ft² |
|---|---|---|
| Foyer | 11x12 | 121 ft² |
| Den | 17x14 | 289 ft² |
| Kitchen | 17x17 | 289 ft² |
| Dining Room | 18x13 | 324 ft² |
| Family Room | 18x17 | 324 ft² |
| Deck | n/a | 0 ft² |
| Patio | n/a | 0 ft² |
| Living Room | 14x19 | 196 ft² |
| Upper | Size | ft² |
|---|---|---|
| Bedroom 1 | 18x13 | 324 ft² |
| Bedroom 2 | 10x14 | 100 ft² |
| Bedroom 3 | 11x15 | 121 ft² |
| Bedroom 4 | 15x11 | 225 ft² |
| Lower | Size | ft² |
|---|---|---|
| Recreation Room | 11x24 | 121 ft² |
| Game Room | 19x14 | 361 ft² |
LOT
Acres: N/A
Lot Size Dim.: 110x130
Longitude: 44.882
Latitude: -93.3957
Zoning: Residential-Single Family
FINANCIAL & TAXES
Tax year: 2025
Tax annual amount: $10,527
MISCELLANEOUS
Fuel System: N/A
Sewer System: City Sewer/Connected
Water System: City Water/Connected
ADITIONAL INFORMATION
MLS#: NST7764902
Listing Brokerage: Coldwell Banker Burnet

ID: 3841938
Published: June 30, 2025
Last Update: June 30, 2025
Views: 7


