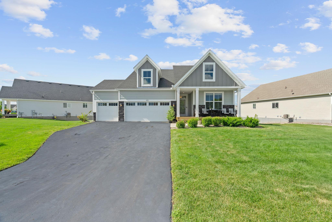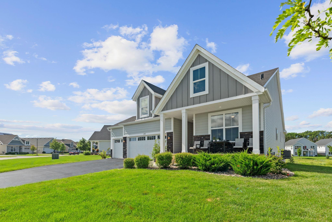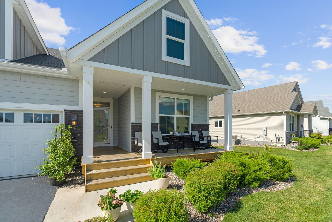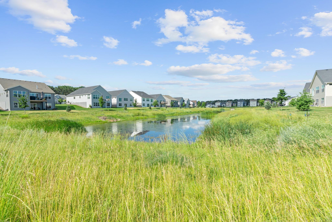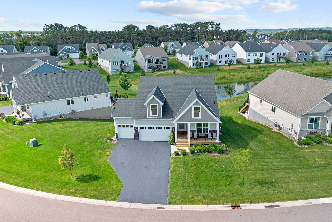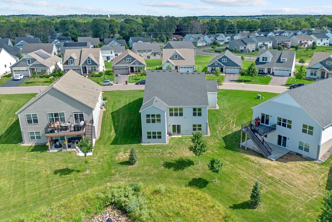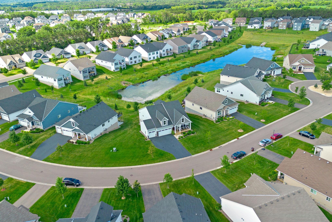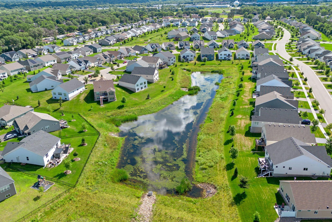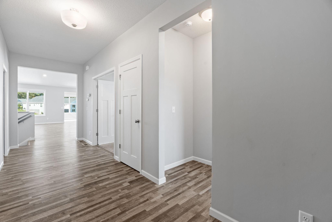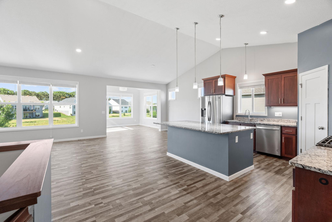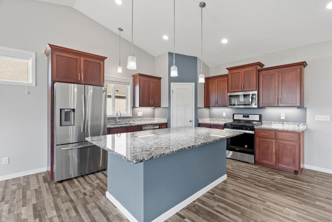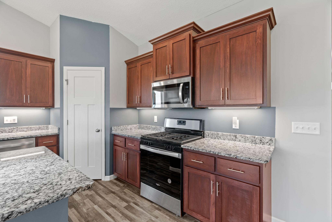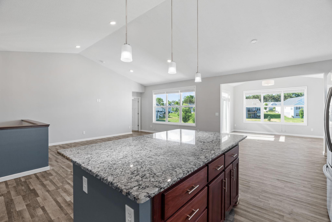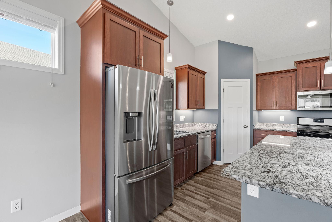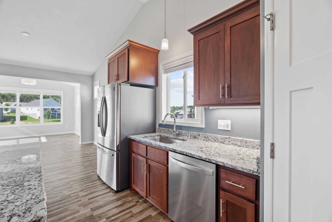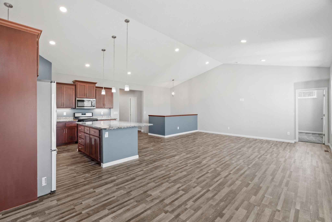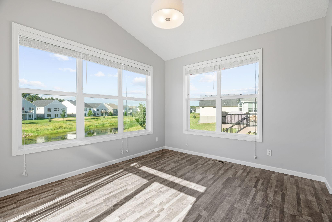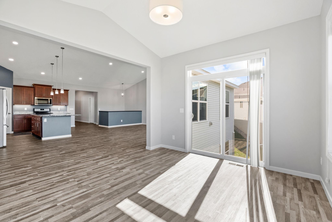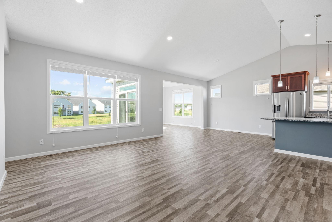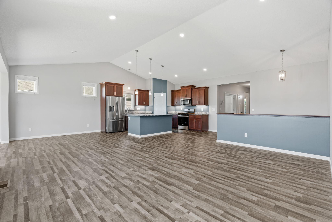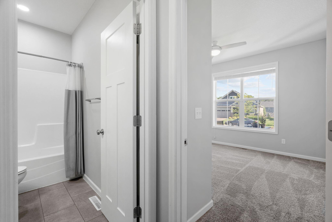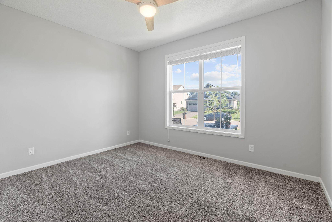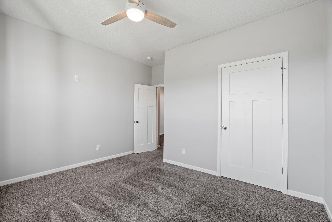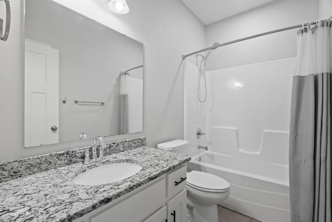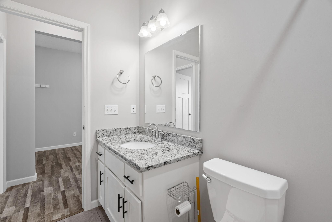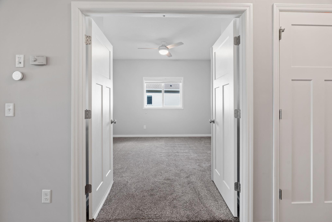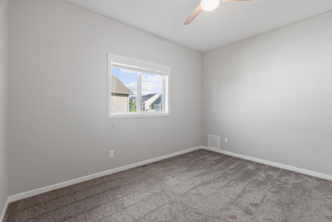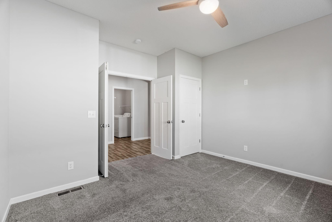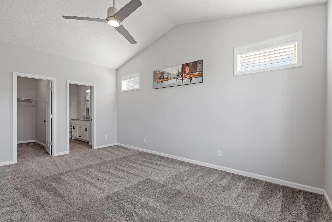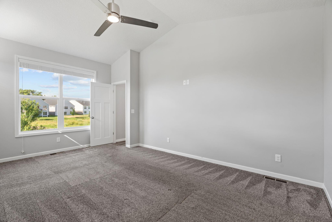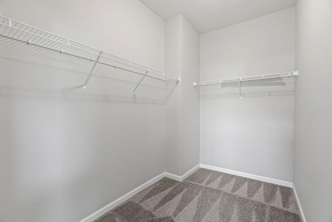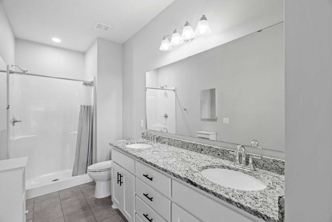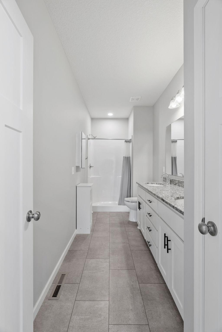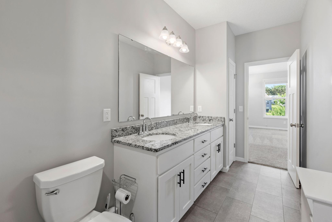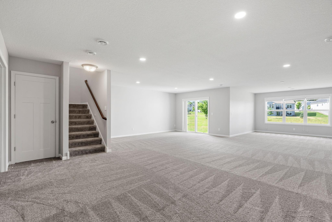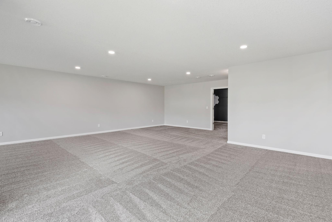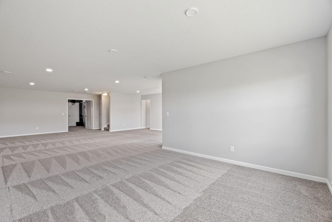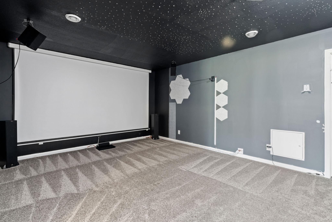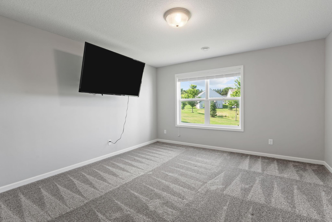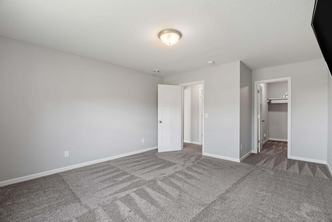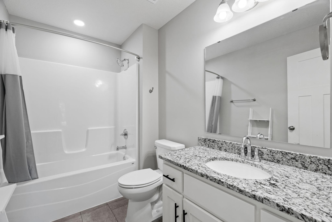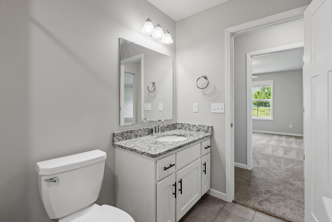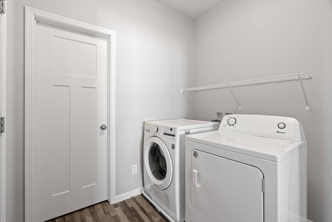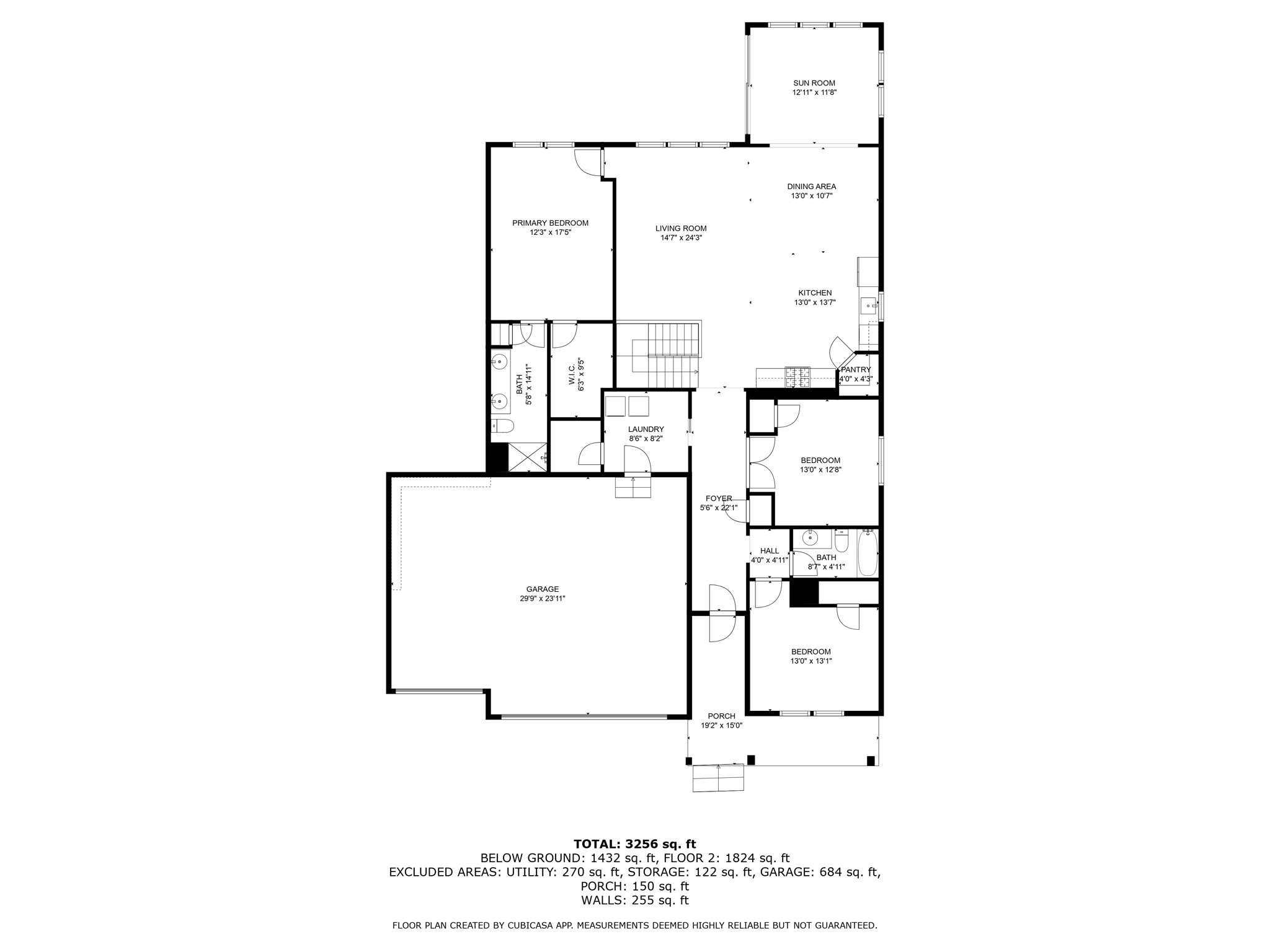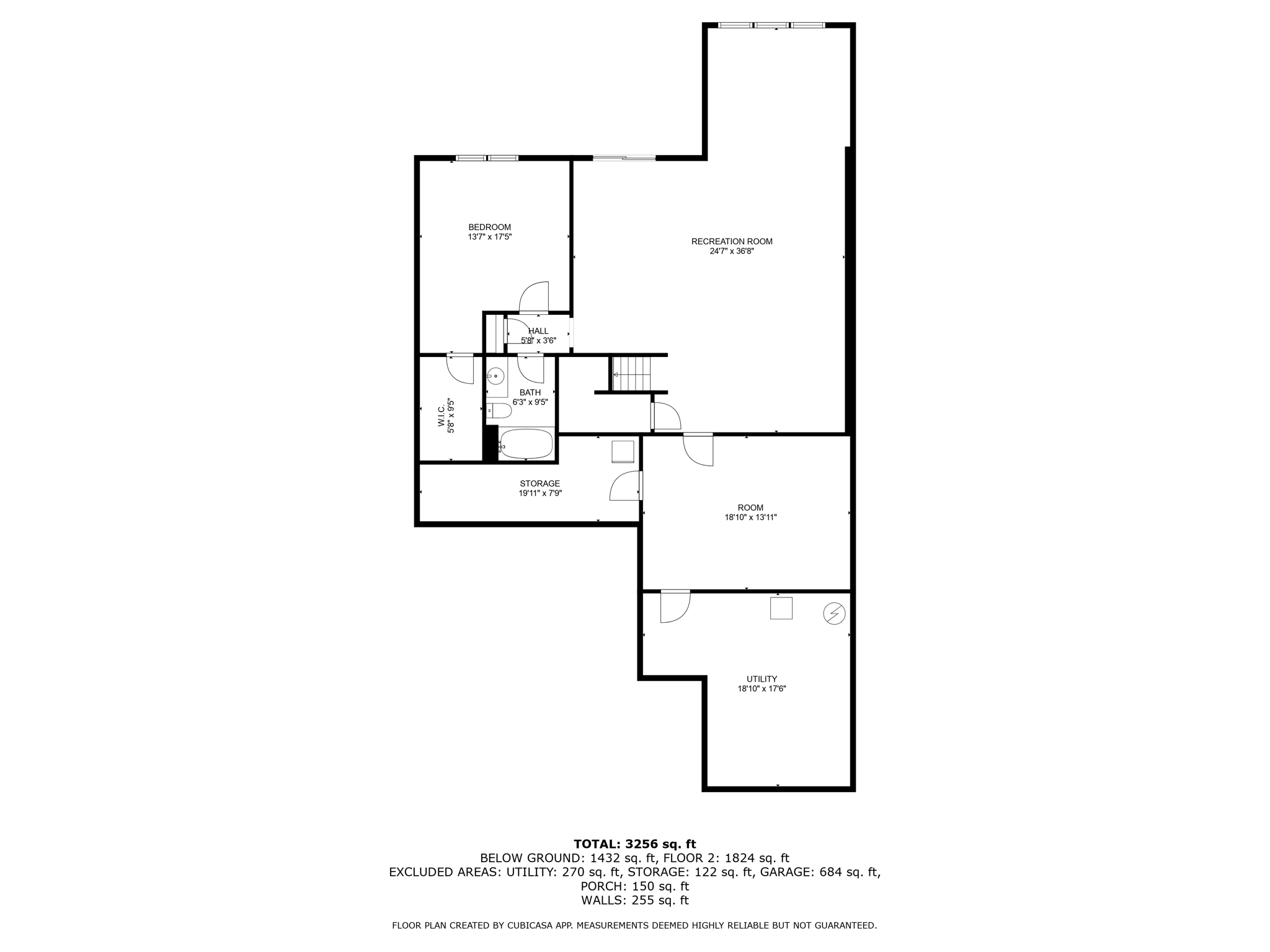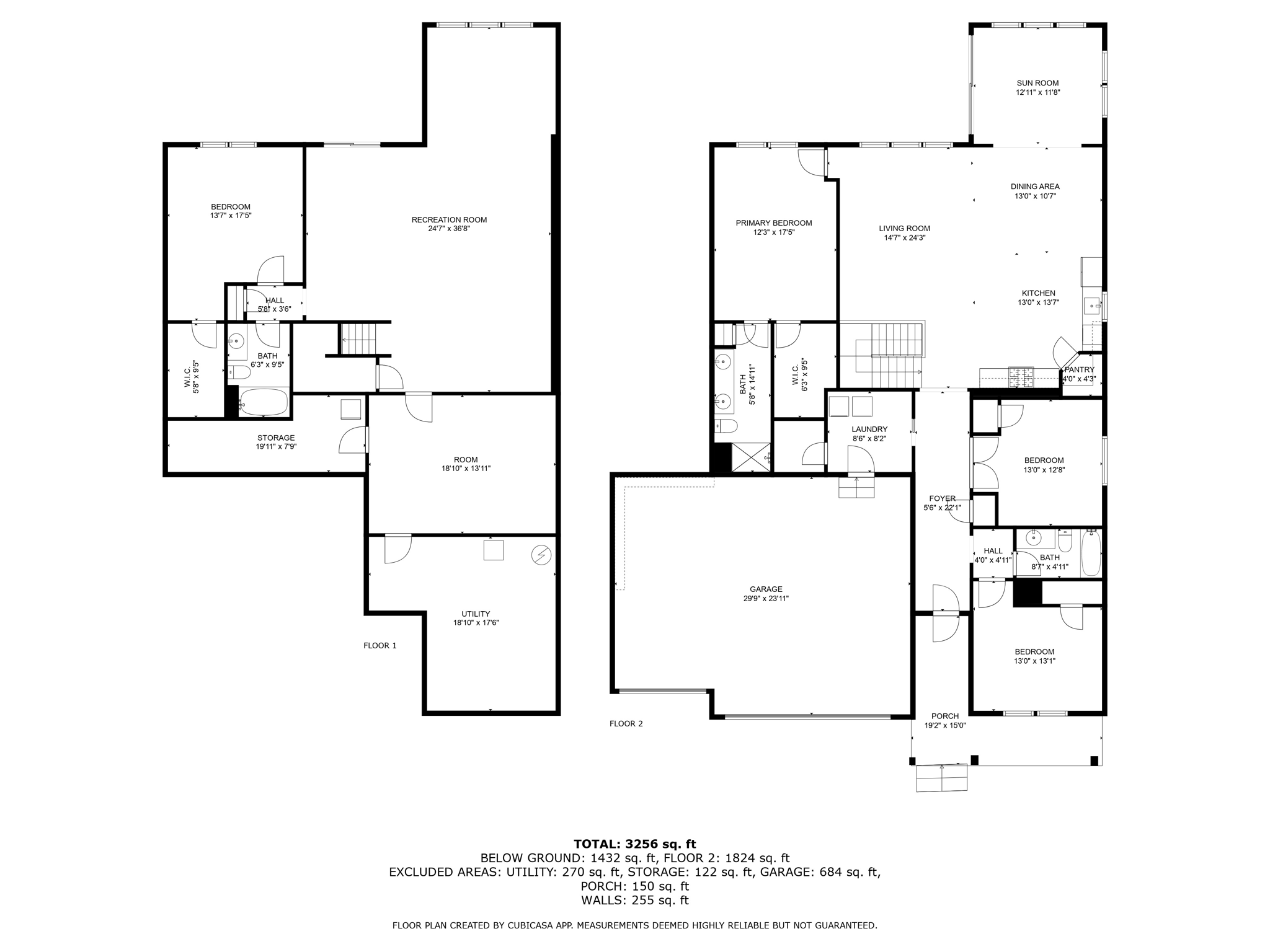6702 92ND BAY
6702 92nd Bay , Cottage Grove, 55016, MN
-
Price: $529,000
-
Status type: For Sale
-
City: Cottage Grove
-
Neighborhood: N/A
Bedrooms: 4
Property Size :3382
-
Listing Agent: NST25867,NST277188
-
Property type : Single Family Residence
-
Zip code: 55016
-
Street: 6702 92nd Bay
-
Street: 6702 92nd Bay
Bathrooms: 3
Year: 2021
Listing Brokerage: Mauzy Properties
FEATURES
- Range
- Refrigerator
- Washer
- Dryer
- Microwave
- Dishwasher
- Water Softener Owned
- Disposal
- Freezer
- Humidifier
- Air-To-Air Exchanger
- Gas Water Heater
- Stainless Steel Appliances
DETAILS
Stunning One-Level Living with Custom Theatre Room & Panoramic Pond Views! Welcome to this beautifully designed home offering spacious, modern living with custom features throughout. Located on a quiet cul-de-sac, this 4-bedroom, 3-bathroom home delivers comfort, convenience, and entertainment all under one roof. Enjoy true one-level living with the primary suite, ensuite ¾ bath, large walk-in closet, laundry room, and open-concept kitchen all on the main floor. The gourmet kitchen features stone countertops, stainless steel appliances, and a generous center island that's perfect for entertaining. A cozy sunroom/dining area offers flexibility and natural light throughout the day. Two additional bedrooms and a full bathroom complete the main level, providing plenty of space for family or guests. Head downstairs to a giant finished basement that includes a custom theatre room for the ultimate movie nights, a spacious workout room, a 4th bedroom, and another full bath. The walkout basement leads to a beautifully landscaped backyard with panoramic pond views, offering the perfect backdrop for relaxing or entertaining. Additional features include multiple storage rooms, beautiful front porch, and 3-car attached garage. This home combines luxury and practicality in a serene neighborhood setting that is a stones throw away from the local Strawberry Fields Park. Don't miss the chance to live in one of Cottage Grove's most desirable areas.
INTERIOR
Bedrooms: 4
Fin ft² / Living Area: 3382 ft²
Below Ground Living: 1428ft²
Bathrooms: 3
Above Ground Living: 1954ft²
-
Basement Details: Finished, Concrete, Storage Space, Walkout,
Appliances Included:
-
- Range
- Refrigerator
- Washer
- Dryer
- Microwave
- Dishwasher
- Water Softener Owned
- Disposal
- Freezer
- Humidifier
- Air-To-Air Exchanger
- Gas Water Heater
- Stainless Steel Appliances
EXTERIOR
Air Conditioning: Central Air
Garage Spaces: 3
Construction Materials: N/A
Foundation Size: 1948ft²
Unit Amenities:
-
- Kitchen Window
- Porch
- Sun Room
- Ceiling Fan(s)
- Walk-In Closet
- Vaulted Ceiling(s)
- Washer/Dryer Hookup
- Security System
- In-Ground Sprinkler
- Exercise Room
- Kitchen Center Island
- Main Floor Primary Bedroom
- Primary Bedroom Walk-In Closet
Heating System:
-
- Forced Air
ROOMS
| Main | Size | ft² |
|---|---|---|
| Living Room | 18x13 | 324 ft² |
| Dining Room | 10x10 | 100 ft² |
| Kitchen | 14x10 | 196 ft² |
| Bedroom 1 | 18x13 | 324 ft² |
| Bedroom 2 | 14x11 | 196 ft² |
| Bedroom 3 | 13x11 | 169 ft² |
| Porch | 14x5 | 196 ft² |
| Lower | Size | ft² |
|---|---|---|
| Family Room | 37x14 | 1369 ft² |
| Bedroom 4 | 14x13 | 196 ft² |
| Game Room | 20x14 | 400 ft² |
| Utility Room | 20x18 | 400 ft² |
| Storage | 11x8 | 121 ft² |
| Upper | Size | ft² |
|---|---|---|
| Sun Room | 14x12 | 196 ft² |
LOT
Acres: N/A
Lot Size Dim.: 145x133
Longitude: 44.817
Latitude: -92.9701
Zoning: Residential-Single Family
FINANCIAL & TAXES
Tax year: 2025
Tax annual amount: $6,798
MISCELLANEOUS
Fuel System: N/A
Sewer System: City Sewer/Connected
Water System: City Water/Connected
ADDITIONAL INFORMATION
MLS#: NST7771076
Listing Brokerage: Mauzy Properties

ID: 3903657
Published: July 18, 2025
Last Update: July 18, 2025
Views: 5


