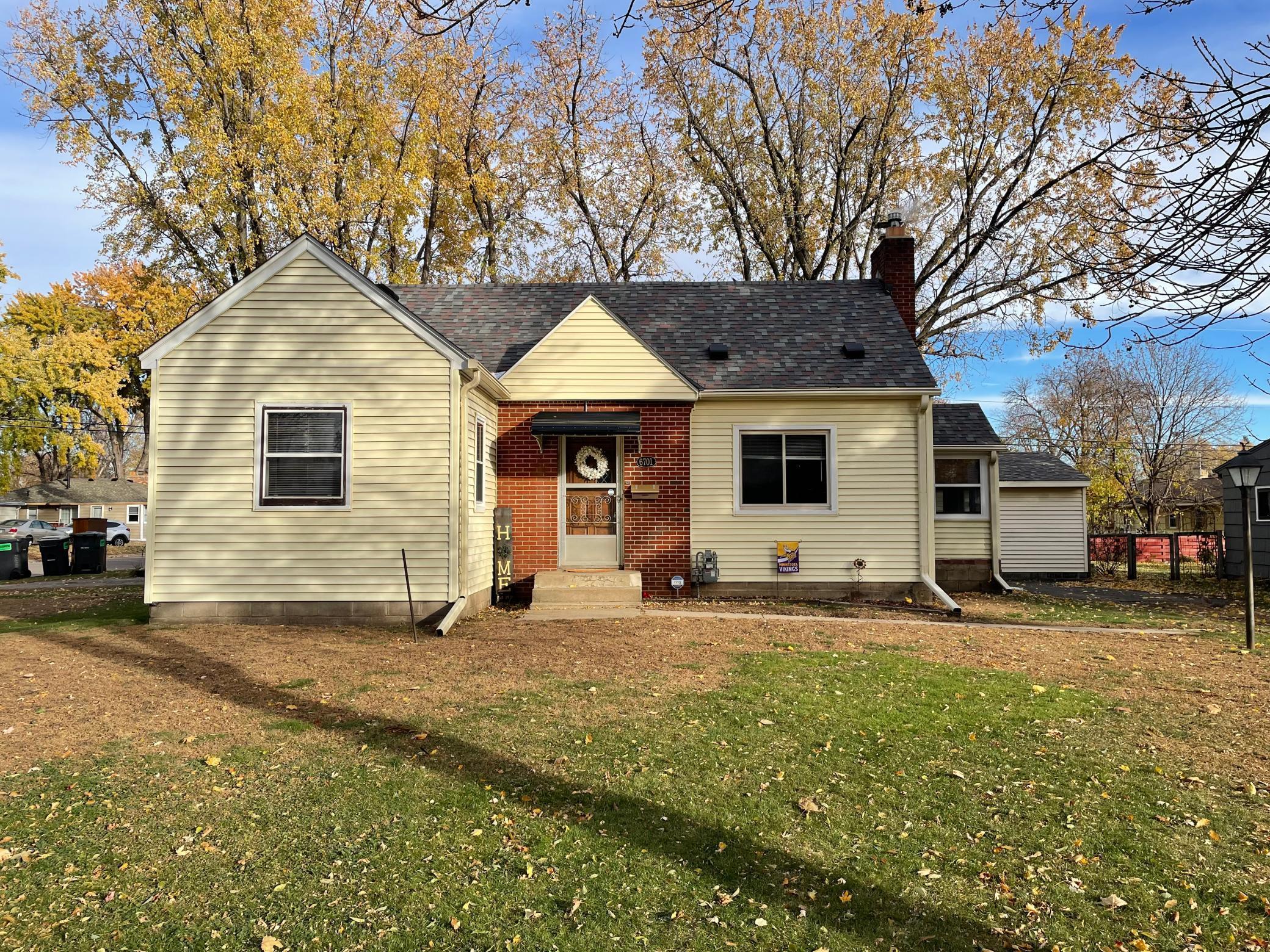6701 14TH AVENUE
6701 14th Avenue, Minneapolis (Richfield), 55423, MN
-
Price: $315,000
-
Status type: For Sale
-
City: Minneapolis (Richfield)
-
Neighborhood: Rich Fields
Bedrooms: 2
Property Size :1034
-
Listing Agent: NST49137,NST45590
-
Property type : Single Family Residence
-
Zip code: 55423
-
Street: 6701 14th Avenue
-
Street: 6701 14th Avenue
Bathrooms: 2
Year: 1946
Listing Brokerage: Crescent Real Estate
FEATURES
- Range
- Refrigerator
- Washer
- Dryer
- Disposal
DETAILS
Great starter home on a large corner lot with mature trees. Spacious open kitchen/dining room with lots of natural light. New Roof in 2022. Lots of potential with original woodwork, coved doorways, living room has hardwood flooring, and newer windows. Oversized garage built in 2010. Just needs your cosmetic touches to make it shine. Quick close possible.
INTERIOR
Bedrooms: 2
Fin ft² / Living Area: 1034 ft²
Below Ground Living: N/A
Bathrooms: 2
Above Ground Living: 1034ft²
-
Basement Details: Block, Daylight/Lookout Windows, Full, Walkout,
Appliances Included:
-
- Range
- Refrigerator
- Washer
- Dryer
- Disposal
EXTERIOR
Air Conditioning: Ductless Mini-Split
Garage Spaces: 1
Construction Materials: N/A
Foundation Size: 864ft²
Unit Amenities:
-
- Patio
- Kitchen Window
- Natural Woodwork
- Hardwood Floors
- Washer/Dryer Hookup
- Main Floor Primary Bedroom
Heating System:
-
- Baseboard
- Boiler
- Fireplace(s)
- Radiator(s)
ROOMS
| Main | Size | ft² |
|---|---|---|
| Bedroom 1 | 12x11 | 144 ft² |
| Living Room | 19x13 | 361 ft² |
| Kitchen | 12x10 | 144 ft² |
| Dining Room | 11x7 | 121 ft² |
| Mud Room | 7x6 | 49 ft² |
| Bathroom | 6x5 | 36 ft² |
| Upper | Size | ft² |
|---|---|---|
| Bedroom 2 | 15x11 | 225 ft² |
| Basement | Size | ft² |
|---|---|---|
| Laundry | 18x12 | 324 ft² |
| Family Room | 18x12 | 324 ft² |
LOT
Acres: N/A
Lot Size Dim.: 85x133
Longitude: 44.8815
Latitude: -93.2551
Zoning: Residential-Single Family
FINANCIAL & TAXES
Tax year: 2025
Tax annual amount: $3,767
MISCELLANEOUS
Fuel System: N/A
Sewer System: City Sewer/Connected
Water System: City Water/Connected
ADDITIONAL INFORMATION
MLS#: NST7826096
Listing Brokerage: Crescent Real Estate

ID: 4291630
Published: November 12, 2025
Last Update: November 12, 2025
Views: 1






