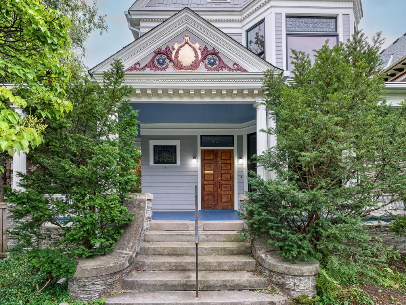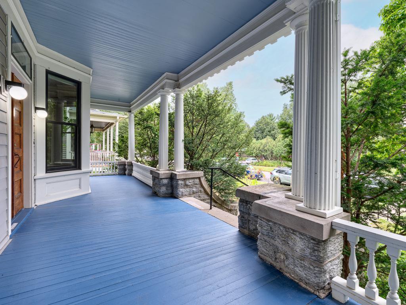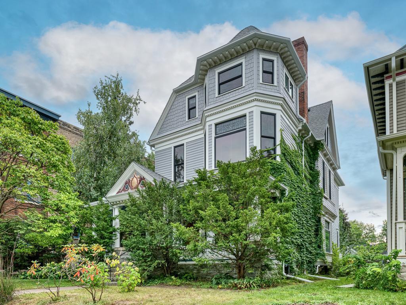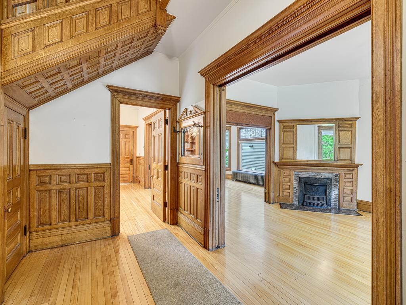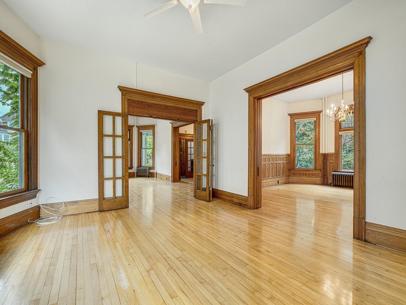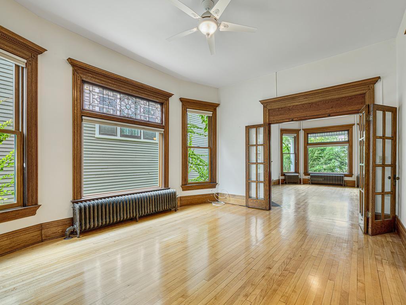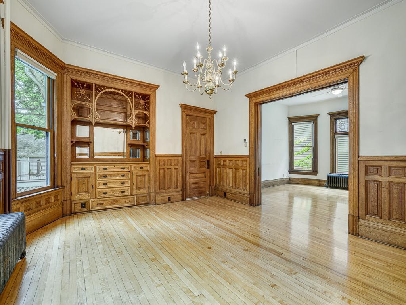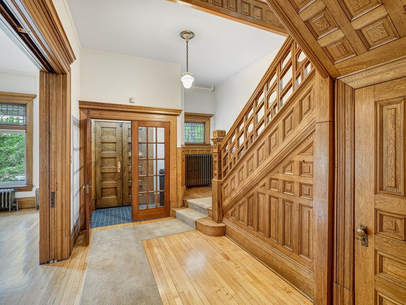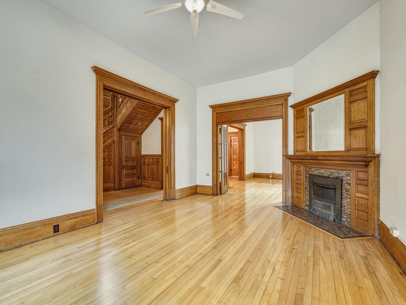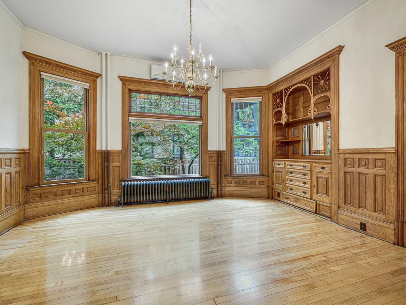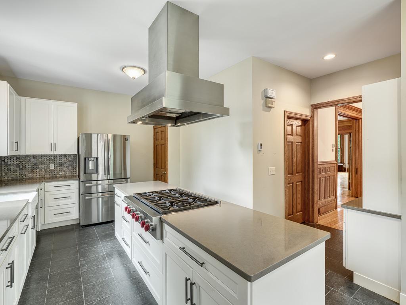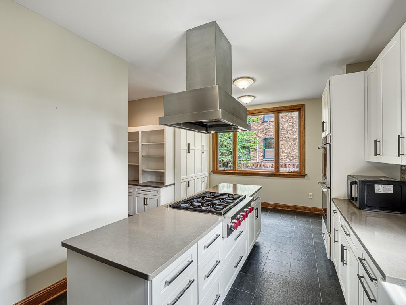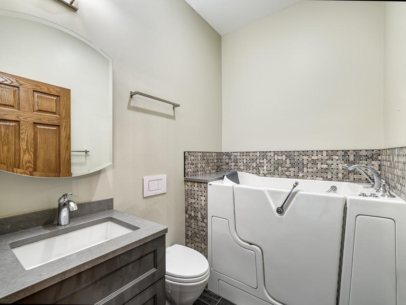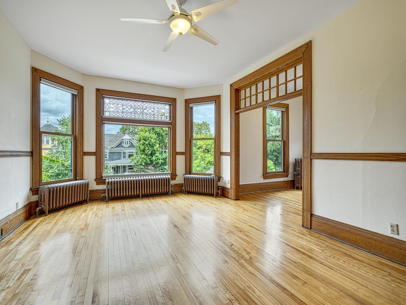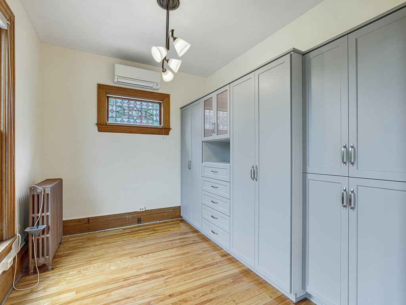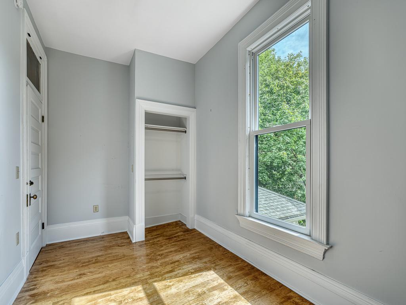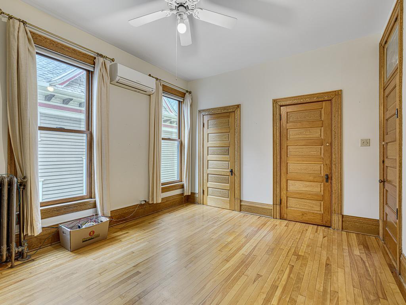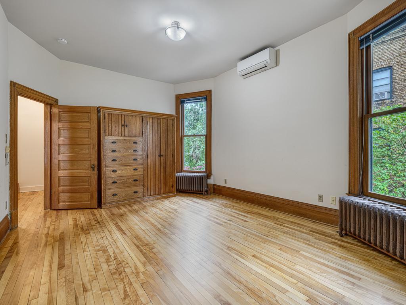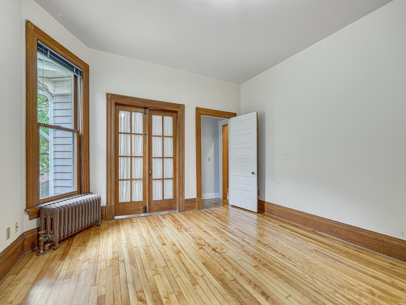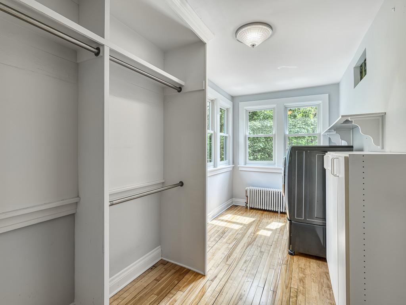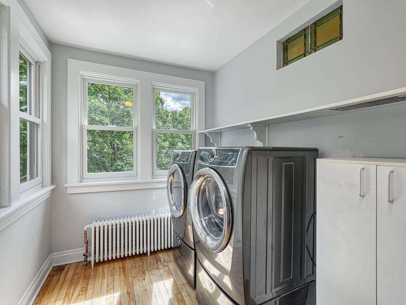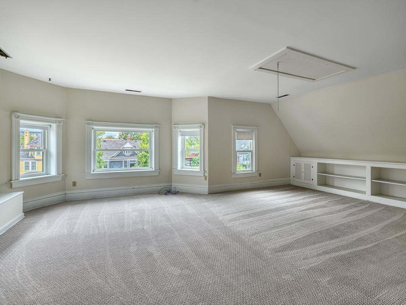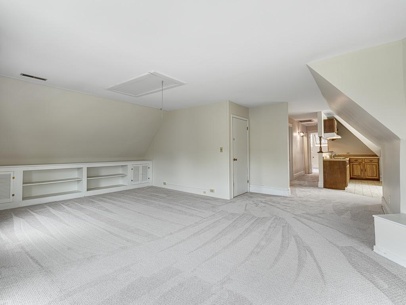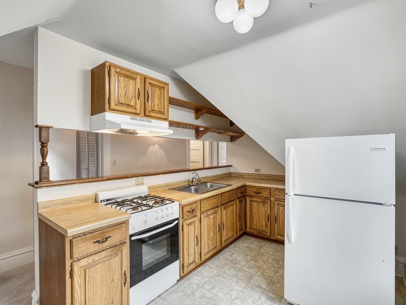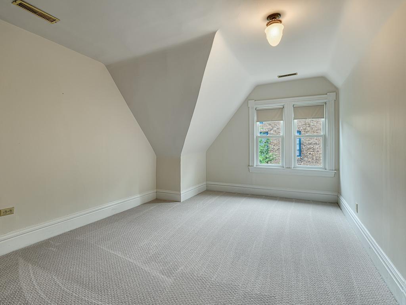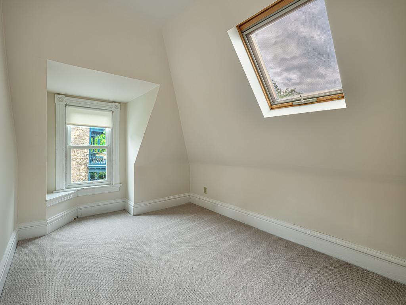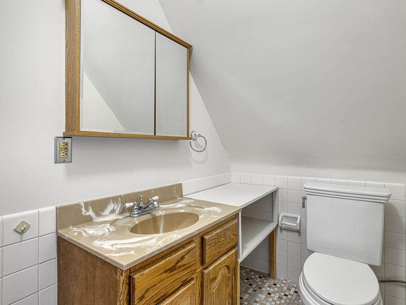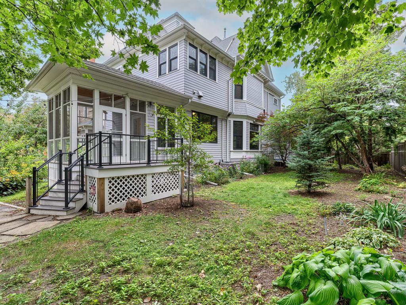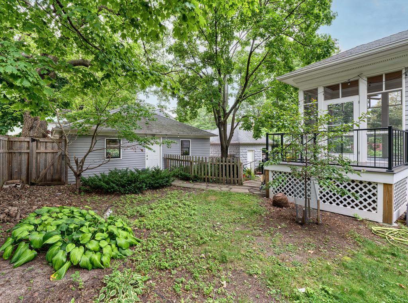670 LINCOLN AVENUE
670 Lincoln Avenue, Saint Paul, 55105, MN
-
Price: $920,000
-
Status type: For Sale
-
City: Saint Paul
-
Neighborhood: Summit Hill
Bedrooms: 6
Property Size :4000
-
Listing Agent: NST16445,NST47001
-
Property type : Single Family Residence
-
Zip code: 55105
-
Street: 670 Lincoln Avenue
-
Street: 670 Lincoln Avenue
Bathrooms: 3
Year: 1892
Listing Brokerage: Edina Realty, Inc.
FEATURES
- Refrigerator
- Washer
- Dishwasher
- Disposal
- Cooktop
- Double Oven
- Stainless Steel Appliances
DETAILS
This exceptional Victorian has been lovingly renovated. Enjoy new windows, new siding w/ insulation, fabulous new cook designed kitchen with sunny eating area and 2 new bathrooms. The original natural woodwork is incredible and the natural light exceptional. Classic wrap-around porch in front and a screened porch in the rear. Polished floors and tall, elegant ceilings throughout. Primary bedroom with fireplace and walk in dressing room with custom closet system. 4 beautiful bedrooms and laundry on second level. There is a self- contained 3rd floor, 2 bedrooms, 1 bath apartment with a private entrance. Perfect for additional bedrooms, family room or a private workspace. 3 garages and an oversized lot. This gorgeous home is in a perfect walking neighborhood. Minutes to restaurants, parks and downtown.
INTERIOR
Bedrooms: 6
Fin ft² / Living Area: 4000 ft²
Below Ground Living: N/A
Bathrooms: 3
Above Ground Living: 4000ft²
-
Basement Details: Full, Storage Space, Unfinished,
Appliances Included:
-
- Refrigerator
- Washer
- Dishwasher
- Disposal
- Cooktop
- Double Oven
- Stainless Steel Appliances
EXTERIOR
Air Conditioning: Ductless Mini-Split
Garage Spaces: 3
Construction Materials: N/A
Foundation Size: 1420ft²
Unit Amenities:
-
- Patio
- Kitchen Window
- Porch
- Natural Woodwork
- Hardwood Floors
- Ceiling Fan(s)
- Walk-In Closet
- Local Area Network
- Washer/Dryer Hookup
- Paneled Doors
- Kitchen Center Island
- French Doors
- Walk-Up Attic
- Tile Floors
- Security Lights
Heating System:
-
- Boiler
- Ductless Mini-Split
- Radiator(s)
ROOMS
| Main | Size | ft² |
|---|---|---|
| Family Room | 20x13 | 400 ft² |
| Living Room | 15x16 | 225 ft² |
| Dining Room | 13x19 | 169 ft² |
| Kitchen | 22x17 | 484 ft² |
| Foyer | 11x13 | 121 ft² |
| Porch | 32x13 | 1024 ft² |
| Porch | 9x9 | 81 ft² |
| Third | Size | ft² |
|---|---|---|
| Bedroom 1 | 16x11 | 256 ft² |
| Bedroom 2 | 13x12 | 169 ft² |
| Living Room | 24x20 | 576 ft² |
| Kitchen | 12x19 | 144 ft² |
LOT
Acres: N/A
Lot Size Dim.: 60x150
Longitude: 44.9386
Latitude: -93.1283
Zoning: Residential-Multi-Family,Residential-Single Family
FINANCIAL & TAXES
Tax year: 2025
Tax annual amount: $16,561
MISCELLANEOUS
Fuel System: N/A
Sewer System: City Sewer/Connected
Water System: City Water/Connected
ADDITIONAL INFORMATION
MLS#: NST7788498
Listing Brokerage: Edina Realty, Inc.

ID: 4096630
Published: September 10, 2025
Last Update: September 10, 2025
Views: 2



