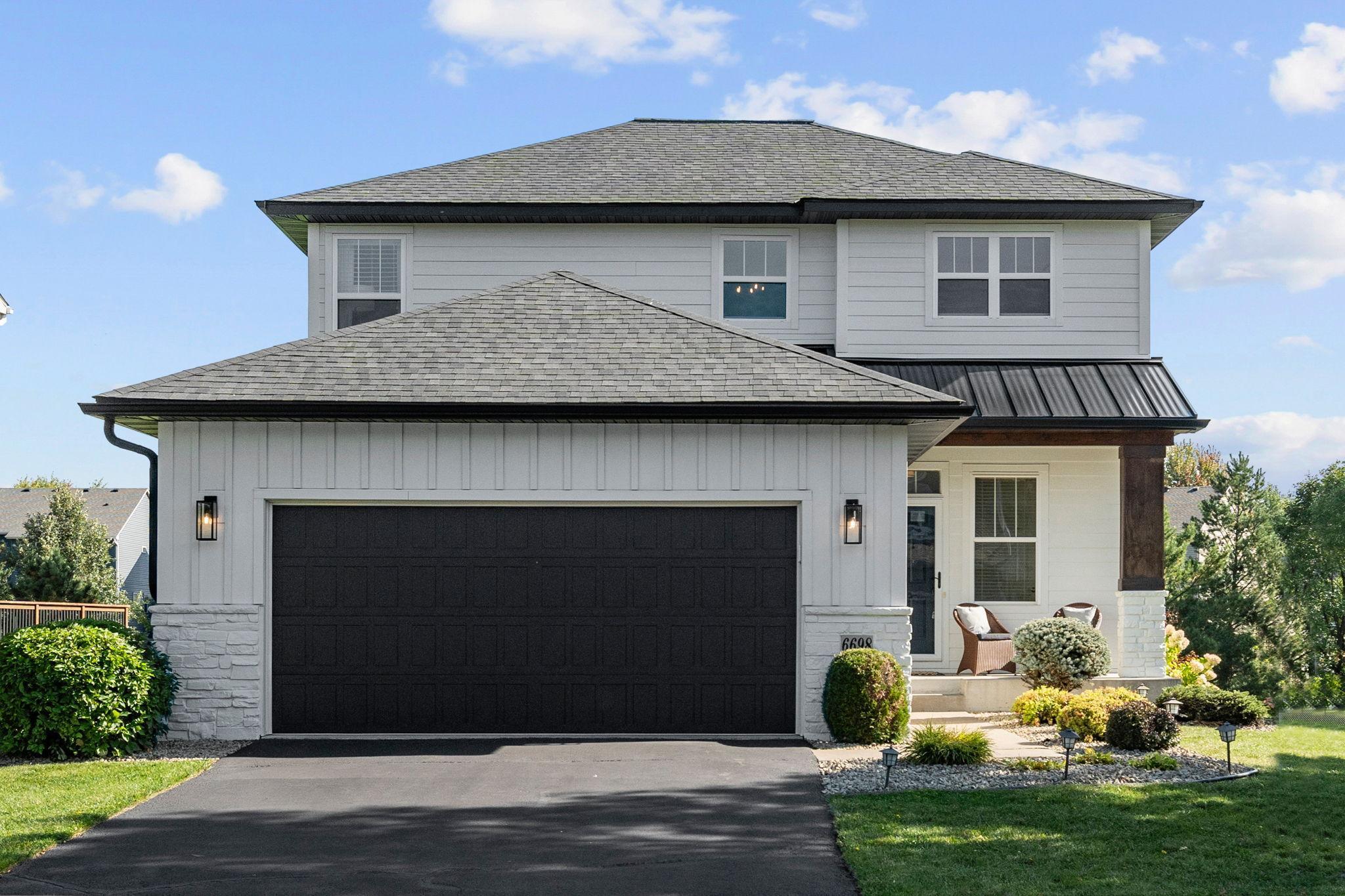6698 URBANDALE LANE
6698 Urbandale Lane, Maple Grove, 55311, MN
-
Price: $539,900
-
Status type: For Sale
-
City: Maple Grove
-
Neighborhood: Centex Gleason Farms 6th Add
Bedrooms: 4
Property Size :2390
-
Listing Agent: NST26146,NST105579
-
Property type : Single Family Residence
-
Zip code: 55311
-
Street: 6698 Urbandale Lane
-
Street: 6698 Urbandale Lane
Bathrooms: 4
Year: 2004
Listing Brokerage: Exp Realty, LLC.
FEATURES
- Dishwasher
- Water Softener Owned
- Air-To-Air Exchanger
DETAILS
Beautifully updated home in Maple Grove – walking distance to Gleason Field & Hy-Vee! Every detail has been thoughtfully designed with high-end finishes and modern style throughout. Step into the gourmet kitchen featuring white cabinetry, a spacious center island ideal for entertaining, stainless steel appliances, and a stylish backsplash. The open layout flows into a cozy family room highlighted by a sleek gas fireplace. Upstairs, you’ll find three bedrooms, including a beautifully remodeled full bath with herringbone marble tile flooring. The owner’s suite is a true retreat—offering a spa-like bath with heated herringbone marble floors, double sinks, subway tile shower, and a soaking tub.The finished walkout lower level provides additional living space, perfect for hosting guests or family gatherings. Outside, enjoy the expansive backyard with plenty of room to play, garden, or simply relax. Major updates within the last few years include newer roof, Hardie board siding, garage doors, water softener, water heater, and numerous interior upgrades. Move in and enjoy this exceptional home just minutes from all that Maple Grove has to offer!
INTERIOR
Bedrooms: 4
Fin ft² / Living Area: 2390 ft²
Below Ground Living: 550ft²
Bathrooms: 4
Above Ground Living: 1840ft²
-
Basement Details: Daylight/Lookout Windows, Drain Tiled, Finished, Full, Sump Pump, Walkout,
Appliances Included:
-
- Dishwasher
- Water Softener Owned
- Air-To-Air Exchanger
EXTERIOR
Air Conditioning: Central Air
Garage Spaces: 2
Construction Materials: N/A
Foundation Size: 970ft²
Unit Amenities:
-
- Kitchen Window
- Natural Woodwork
- Hardwood Floors
- Vaulted Ceiling(s)
- In-Ground Sprinkler
- Kitchen Center Island
Heating System:
-
- Forced Air
ROOMS
| Main | Size | ft² |
|---|---|---|
| Living Room | 20x15 | 400 ft² |
| Dining Room | 12x10 | 144 ft² |
| Kitchen | 13x13 | 169 ft² |
| Laundry | 11x7 | 121 ft² |
| Lower | Size | ft² |
|---|---|---|
| Family Room | 20x15 | 400 ft² |
| Upper | Size | ft² |
|---|---|---|
| Bedroom 1 | 17x15 | 289 ft² |
| Bedroom 2 | 12x11 | 144 ft² |
| Bedroom 3 | 11x11 | 121 ft² |
| Bedroom 4 | 12x11 | 144 ft² |
LOT
Acres: N/A
Lot Size Dim.: 135x40x135x43x42
Longitude: 45.0767
Latitude: -93.5124
Zoning: Residential-Single Family
FINANCIAL & TAXES
Tax year: 2025
Tax annual amount: $5,699
MISCELLANEOUS
Fuel System: N/A
Sewer System: City Sewer/Connected
Water System: City Water/Connected
ADDITIONAL INFORMATION
MLS#: NST7800267
Listing Brokerage: Exp Realty, LLC.

ID: 4126962
Published: September 19, 2025
Last Update: September 19, 2025
Views: 1






