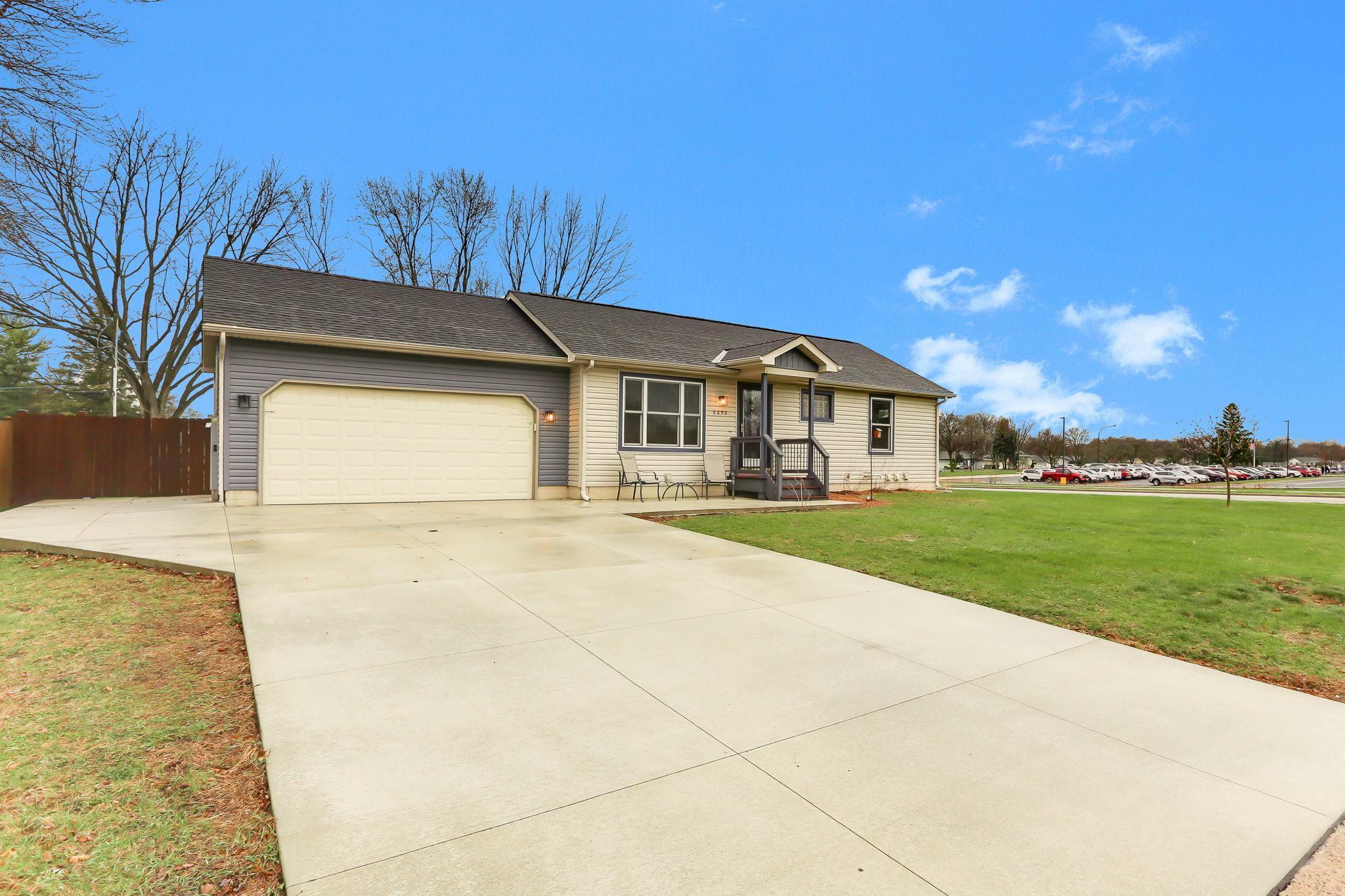6692 UPPER 163RD COURT
6692 Upper 163rd Court, Rosemount (Lakeville), 55068, MN
-
Price: $449,900
-
Status type: For Sale
-
City: Rosemount (Lakeville)
-
Neighborhood: Donnays Valley Park 3rd Add
Bedrooms: 4
Property Size :2399
-
Listing Agent: NST16271,NST94324
-
Property type : Single Family Residence
-
Zip code: 55068
-
Street: 6692 Upper 163rd Court
-
Street: 6692 Upper 163rd Court
Bathrooms: 3
Year: 1970
Listing Brokerage: RE/MAX Results
FEATURES
- Range
- Refrigerator
- Washer
- Dryer
- Microwave
- Dishwasher
DETAILS
Welcome to this beautifully updated home in the heart of Rosemount- located directly across the street from Parkview Elementary and within the award-winning District 196! Just minutes from parks, shopping, and dining, this home offers the perfect blend of convenience and comfort. The open-concept main level features a stunning renovated kitchen with rich cherry cabinetry and tons of counter space-perfect for cooking, entertaining, or both. You'll love the new wood doors and cabinetry found throughout the home, adding warmth and elegance to every room. The main floor boasts a spacious primary suite with a large 3/4 bathroom and convenient main-level laundry. Downstairs, enjoy two additional bedrooms, including one oversized retreat with a massive walk-in closet. Many of the doorways are oversized, offering a roomy, accessible layout. Outside, you'll find all-new concrete including a front and back patio, a side slab ideal for boat or extra vehicle parking, and a fully fenced backyard with a built in firepit and full wood privacy fence. This move-in reach gem truly has it all!
INTERIOR
Bedrooms: 4
Fin ft² / Living Area: 2399 ft²
Below Ground Living: 1066ft²
Bathrooms: 3
Above Ground Living: 1333ft²
-
Basement Details: Block, Daylight/Lookout Windows, Egress Window(s), Finished, Full,
Appliances Included:
-
- Range
- Refrigerator
- Washer
- Dryer
- Microwave
- Dishwasher
EXTERIOR
Air Conditioning: Central Air
Garage Spaces: 2
Construction Materials: N/A
Foundation Size: 1424ft²
Unit Amenities:
-
- Patio
- Hardwood Floors
- Walk-In Closet
- Main Floor Primary Bedroom
Heating System:
-
- Forced Air
ROOMS
| Main | Size | ft² |
|---|---|---|
| Kitchen | 16'2"x13'9" | 222.29 ft² |
| Living Room | 17'4"x13'2" | 228.22 ft² |
| Dining Room | 16'2"x11'6" | 185.92 ft² |
| Bedroom 1 | 12'9"x9'2" | 116.88 ft² |
| Bedroom 2 | 15'6"x13'10" | 214.42 ft² |
| Laundry | 8'6"x7'9" | 65.88 ft² |
| Lower | Size | ft² |
|---|---|---|
| Family Room | 15'8"x13 | 247.53 ft² |
| Bedroom 3 | 14'10"x8'7" | 127.32 ft² |
| Bedroom 4 | 16x14'2" | 226.67 ft² |
| Office | 21'8"x14'3" | 308.75 ft² |
| Utility Room | 10x10 | 100 ft² |
LOT
Acres: N/A
Lot Size Dim.: 100x140
Longitude: 44.7124
Latitude: -93.2014
Zoning: Residential-Single Family
FINANCIAL & TAXES
Tax year: 2025
Tax annual amount: $4,168
MISCELLANEOUS
Fuel System: N/A
Sewer System: City Sewer/Connected
Water System: City Water/Connected
ADITIONAL INFORMATION
MLS#: NST7733894
Listing Brokerage: RE/MAX Results

ID: 3573768
Published: May 01, 2025
Last Update: May 01, 2025
Views: 1






