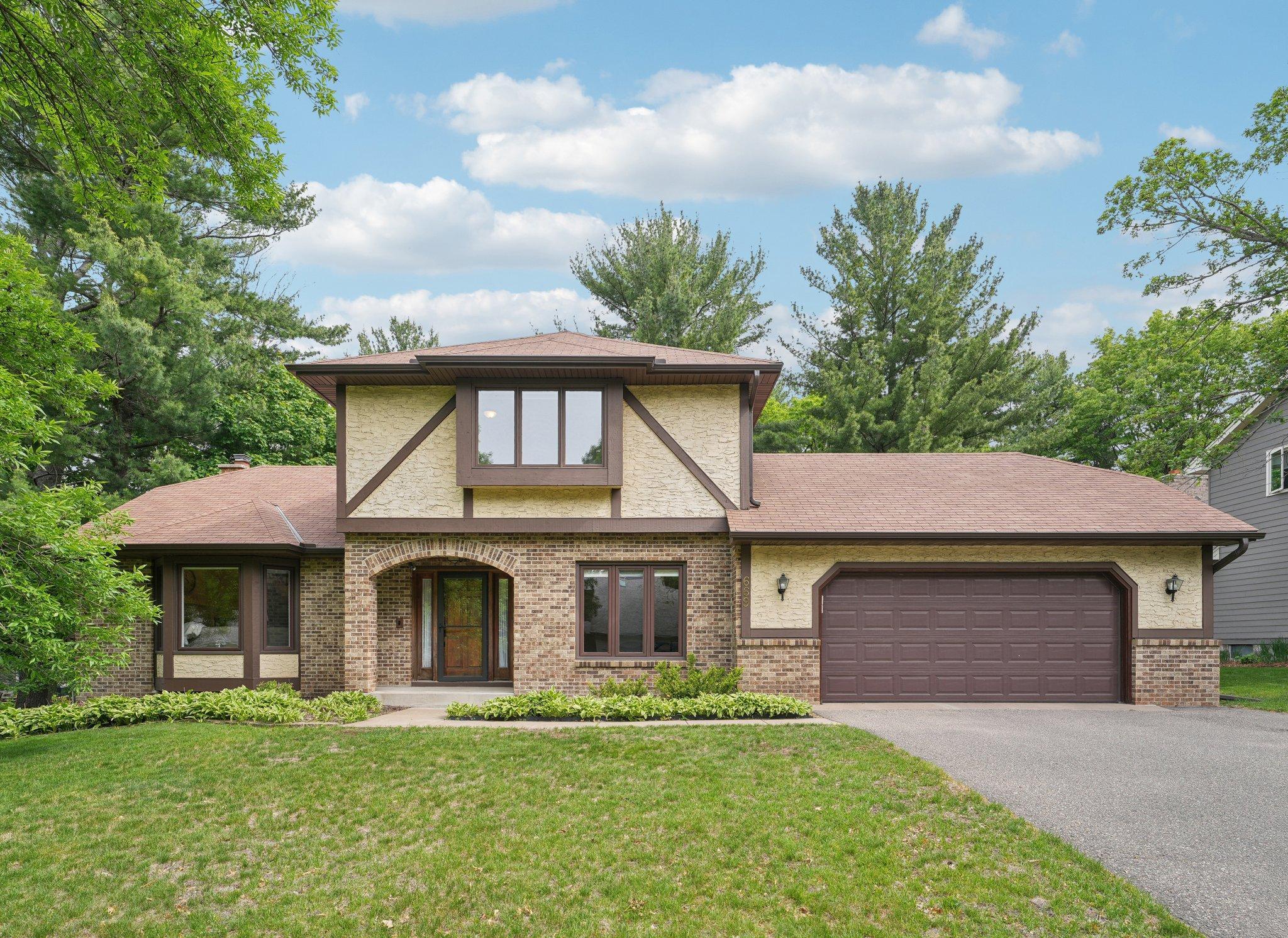669 LAKE PINE DRIVE
669 Lake Pine Drive, Saint Paul (Shoreview), 55126, MN
-
Price: $624,900
-
Status type: For Sale
-
City: Saint Paul (Shoreview)
-
Neighborhood: Turtle Lake Pines
Bedrooms: 3
Property Size :2698
-
Listing Agent: NST21063,NST18007
-
Property type : Single Family Residence
-
Zip code: 55126
-
Street: 669 Lake Pine Drive
-
Street: 669 Lake Pine Drive
Bathrooms: 4
Year: 1986
Listing Brokerage: Redfin Corporation
FEATURES
- Range
- Refrigerator
- Washer
- Dryer
- Microwave
- Exhaust Fan
- Dishwasher
- Water Softener Owned
- Disposal
- Freezer
- Cooktop
- Humidifier
- Stainless Steel Appliances
DETAILS
Step into timeless charm with this beautifully updated Tudor-style home, nestled in a quiet neighborhood. Featuring 3 spacious bedrooms and 4 modern bathrooms, this home seamlessly blends classic character with contemporary comfort. Enjoy the warmth and ambiance of two gas fireplaces, a sun-drenched formal living room, and a generous formal dining area—perfect for entertaining. The bright, open-concept layout continues into a stunning, updated eat-in kitchen designed for both function and style. Retreat to the expansive Primary suite, complete with a private bath and cozy heated floors. The lower-level family room adds flexible living space for relaxation or play. Tastefully decorated and move-in ready—this home is easy to show and sure to impress. Don’t miss your chance to make it yours!
INTERIOR
Bedrooms: 3
Fin ft² / Living Area: 2698 ft²
Below Ground Living: 766ft²
Bathrooms: 4
Above Ground Living: 1932ft²
-
Basement Details: Block, Daylight/Lookout Windows, Egress Window(s), Finished, Full, Owner Access, Storage Space, Walkout, Wood,
Appliances Included:
-
- Range
- Refrigerator
- Washer
- Dryer
- Microwave
- Exhaust Fan
- Dishwasher
- Water Softener Owned
- Disposal
- Freezer
- Cooktop
- Humidifier
- Stainless Steel Appliances
EXTERIOR
Air Conditioning: Central Air
Garage Spaces: 2
Construction Materials: N/A
Foundation Size: 1555ft²
Unit Amenities:
-
- Kitchen Window
- Deck
- Hardwood Floors
- Ceiling Fan(s)
- Vaulted Ceiling(s)
- Washer/Dryer Hookup
- In-Ground Sprinkler
- Kitchen Center Island
- French Doors
- Tile Floors
- Primary Bedroom Walk-In Closet
Heating System:
-
- Hot Water
- Forced Air
- Radiant Floor
- Radiant
- Boiler
- Fireplace(s)
- Humidifier
ROOMS
| Main | Size | ft² |
|---|---|---|
| Living Room | n/a | 0 ft² |
| Dining Room | n/a | 0 ft² |
| Kitchen | n/a | 0 ft² |
| Office | n/a | 0 ft² |
| Lower | Size | ft² |
|---|---|---|
| Family Room | n/a | 0 ft² |
| Bedroom 3 | n/a | 0 ft² |
| Upper | Size | ft² |
|---|---|---|
| Bedroom 1 | n/a | 0 ft² |
| Bedroom 2 | n/a | 0 ft² |
LOT
Acres: N/A
Lot Size Dim.: 136' X 88'
Longitude: 45.1049
Latitude: -93.1293
Zoning: Residential-Single Family
FINANCIAL & TAXES
Tax year: 2024
Tax annual amount: $7,324
MISCELLANEOUS
Fuel System: N/A
Sewer System: City Sewer/Connected
Water System: City Water/Connected
ADITIONAL INFORMATION
MLS#: NST7747360
Listing Brokerage: Redfin Corporation

ID: 3721070
Published: May 30, 2025
Last Update: May 30, 2025
Views: 5






