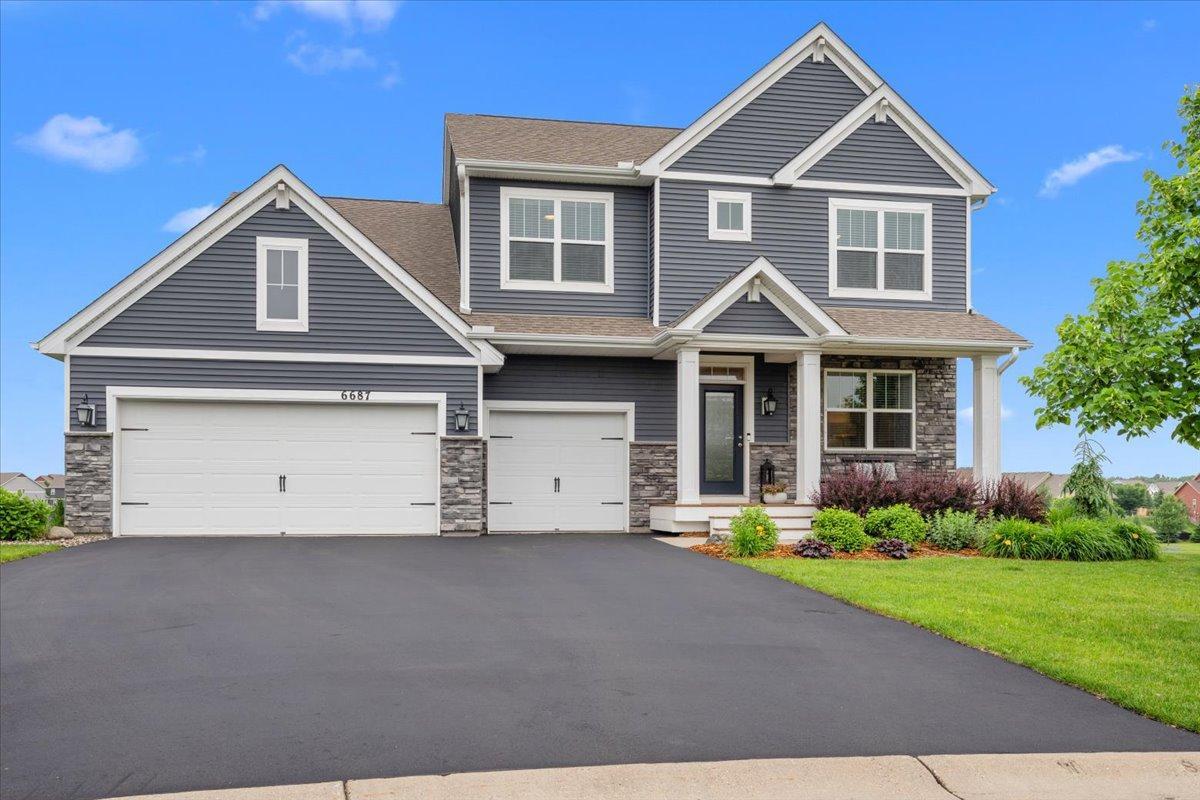6687 JEFFERY COURT
6687 Jeffery Court, Cottage Grove, 55016, MN
-
Price: $635,000
-
Status type: For Sale
-
City: Cottage Grove
-
Neighborhood: Grayson Meadow
Bedrooms: 4
Property Size :3456
-
Listing Agent: NST16593,NST50554
-
Property type : Single Family Residence
-
Zip code: 55016
-
Street: 6687 Jeffery Court
-
Street: 6687 Jeffery Court
Bathrooms: 3
Year: 2018
Listing Brokerage: RE/MAX Results
FEATURES
- Refrigerator
- Washer
- Dryer
- Dishwasher
- Water Softener Owned
- Disposal
- Cooktop
- Wall Oven
- Humidifier
- Air-To-Air Exchanger
- Gas Water Heater
- Stainless Steel Appliances
DETAILS
Welcome to your dream home nestled on a premium cul-de-sac lot where comfort meets convenience and nature is just beyond your backyard! This stunning and meticulously maintained 2-story home features 4 spacious bedrooms all on one level, making it perfect for families of all sizes. Step inside to an open-concept main level filled with natural light pouring in through numerous large windows. Whether you're entertaining guests or enjoying a quiet morning, the seamless flow from the kitchen to the living and dining areas is ideal for modern living. Step out onto the expansive maintenance-free deck-perfect for summer barbecues or peaceful evenings-offering panoramic views of acres of serene meadows. The primary en suite bedroom is luxurious retreat designed for rest and relaxation, providing a private escape from the busyness of everyday life. The walkout lower level is thoughtfully laid out and ready for your finishing touches, with space for a 5th bedroom and 4th bathroom, and is already set up with a generously sized family room to catch the big game or host movie night. Step out the walkout lower level to the fantastic backyard with paver patio, gorgeous paver firepit, and instant access to miles of walking trails and nearby parks to play pickle ball, basketball, soccer, or flag football. With its idyllic setting, spacious layout, and premium features, this home is the perfect blend of comfort, style, and tranquility. Don't miss your opportunity to make it yours!
INTERIOR
Bedrooms: 4
Fin ft² / Living Area: 3456 ft²
Below Ground Living: 612ft²
Bathrooms: 3
Above Ground Living: 2844ft²
-
Basement Details: Drain Tiled, Finished, Full, Concrete, Storage Space, Sump Basket, Sump Pump, Walkout,
Appliances Included:
-
- Refrigerator
- Washer
- Dryer
- Dishwasher
- Water Softener Owned
- Disposal
- Cooktop
- Wall Oven
- Humidifier
- Air-To-Air Exchanger
- Gas Water Heater
- Stainless Steel Appliances
EXTERIOR
Air Conditioning: Central Air
Garage Spaces: 3
Construction Materials: N/A
Foundation Size: 1333ft²
Unit Amenities:
-
- Patio
- Kitchen Window
- Deck
- Porch
- Ceiling Fan(s)
- Walk-In Closet
- Washer/Dryer Hookup
- In-Ground Sprinkler
- Kitchen Center Island
- French Doors
- Primary Bedroom Walk-In Closet
Heating System:
-
- Forced Air
ROOMS
| Main | Size | ft² |
|---|---|---|
| Dining Room | 18x10 | 324 ft² |
| Family Room | 18x17 | 324 ft² |
| Kitchen | 16x10 | 256 ft² |
| Office | 13x11 | 169 ft² |
| Mud Room | 9x7 | 81 ft² |
| Foyer | 21x7 | 441 ft² |
| Upper | Size | ft² |
|---|---|---|
| Bedroom 1 | 18x13 | 324 ft² |
| Bedroom 2 | 14x13 | 196 ft² |
| Bedroom 3 | 13x12 | 169 ft² |
| Bedroom 4 | 13x11 | 169 ft² |
| Lower | Size | ft² |
|---|---|---|
| Family Room | 27x20 | 729 ft² |
| Exercise Room | 12x12 | 144 ft² |
LOT
Acres: N/A
Lot Size Dim.: 48x145x167x161
Longitude: 44.8522
Latitude: -92.9164
Zoning: Residential-Single Family
FINANCIAL & TAXES
Tax year: 2025
Tax annual amount: $7,500
MISCELLANEOUS
Fuel System: N/A
Sewer System: City Sewer/Connected
Water System: City Water/Connected
ADITIONAL INFORMATION
MLS#: NST7763665
Listing Brokerage: RE/MAX Results

ID: 3823740
Published: June 25, 2025
Last Update: June 25, 2025
Views: 1






