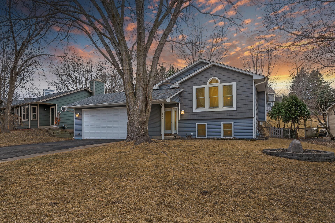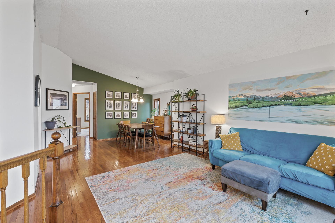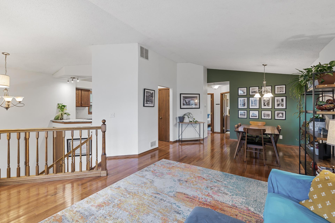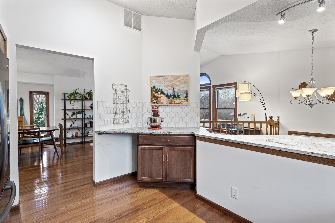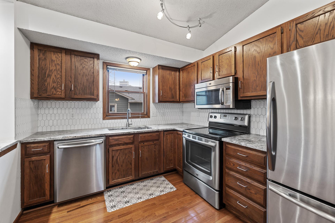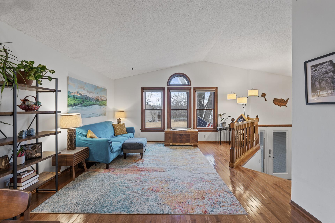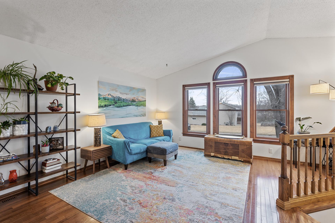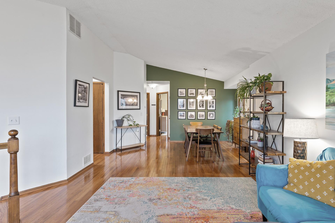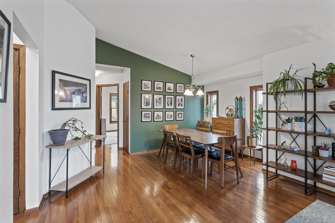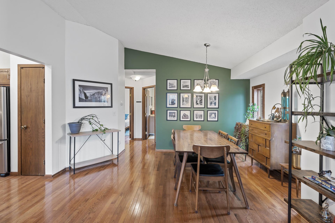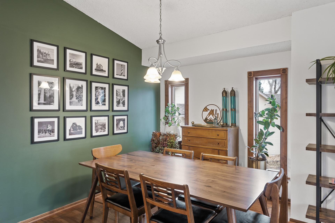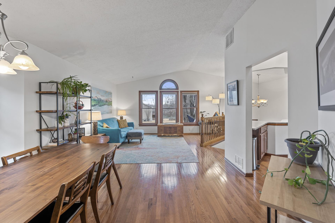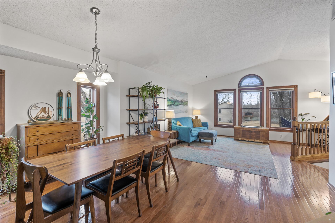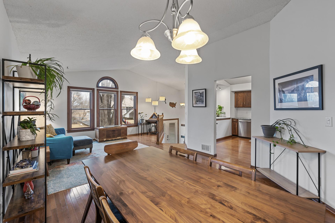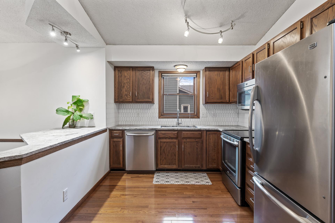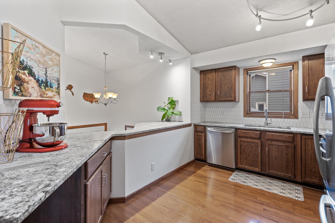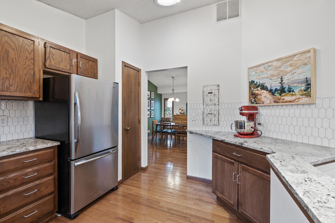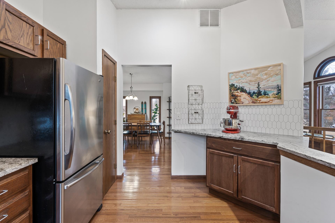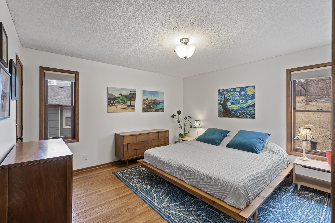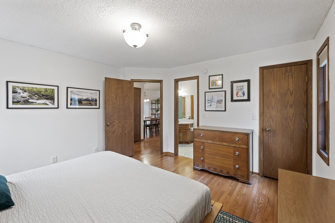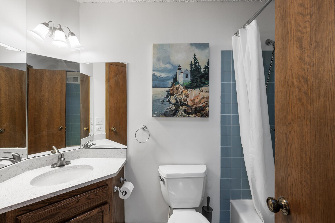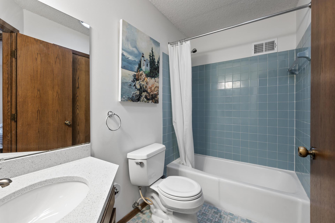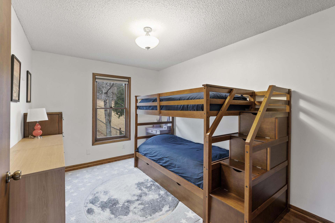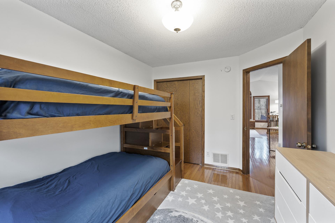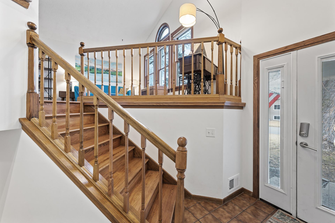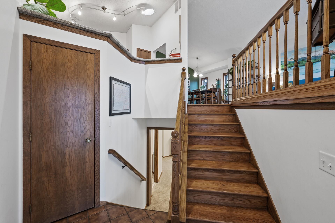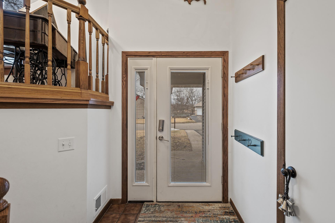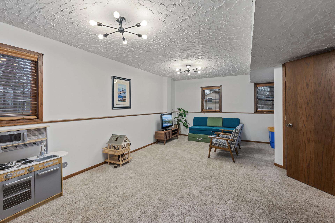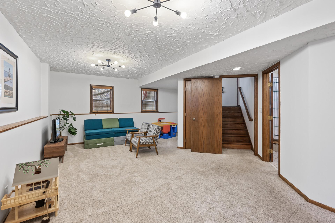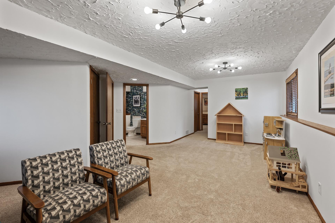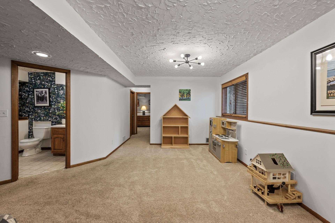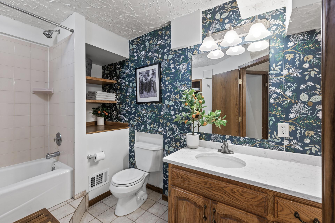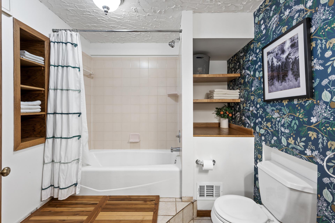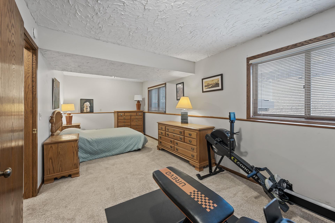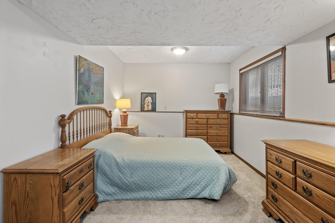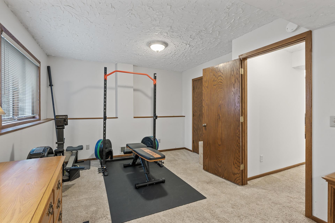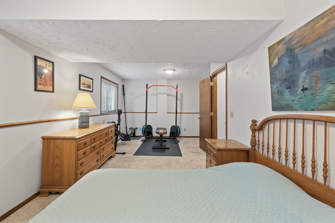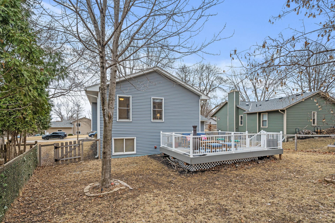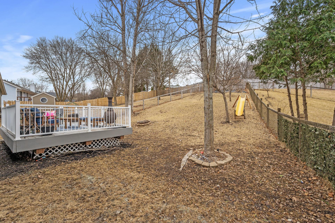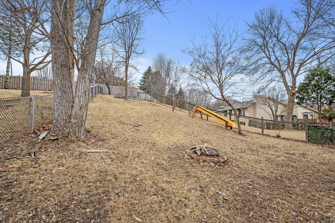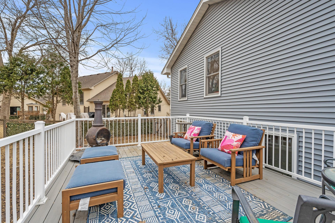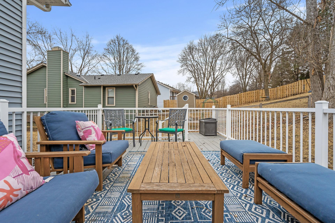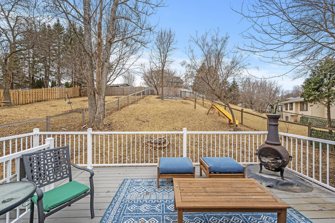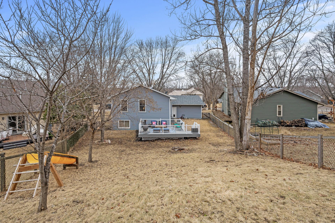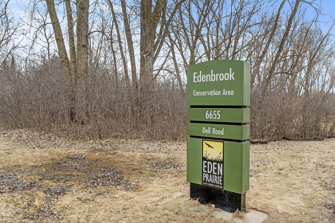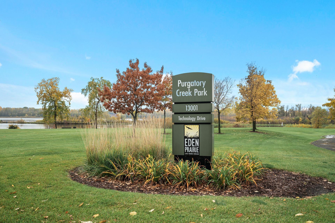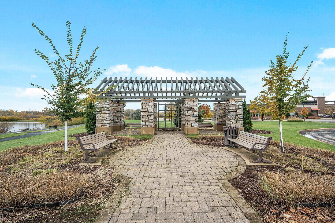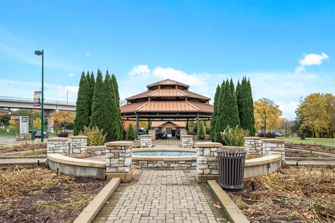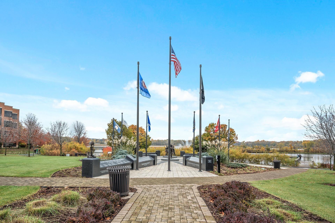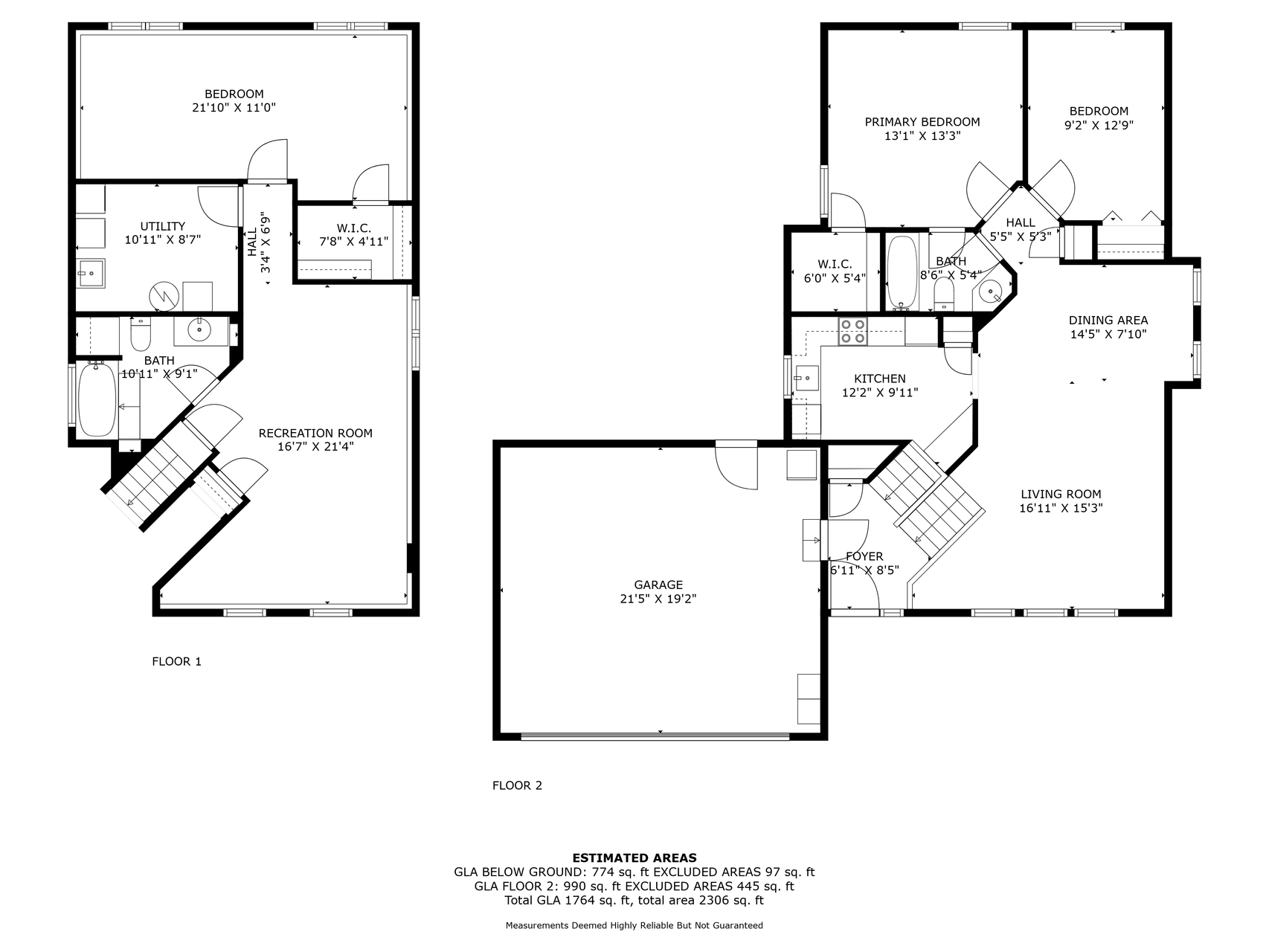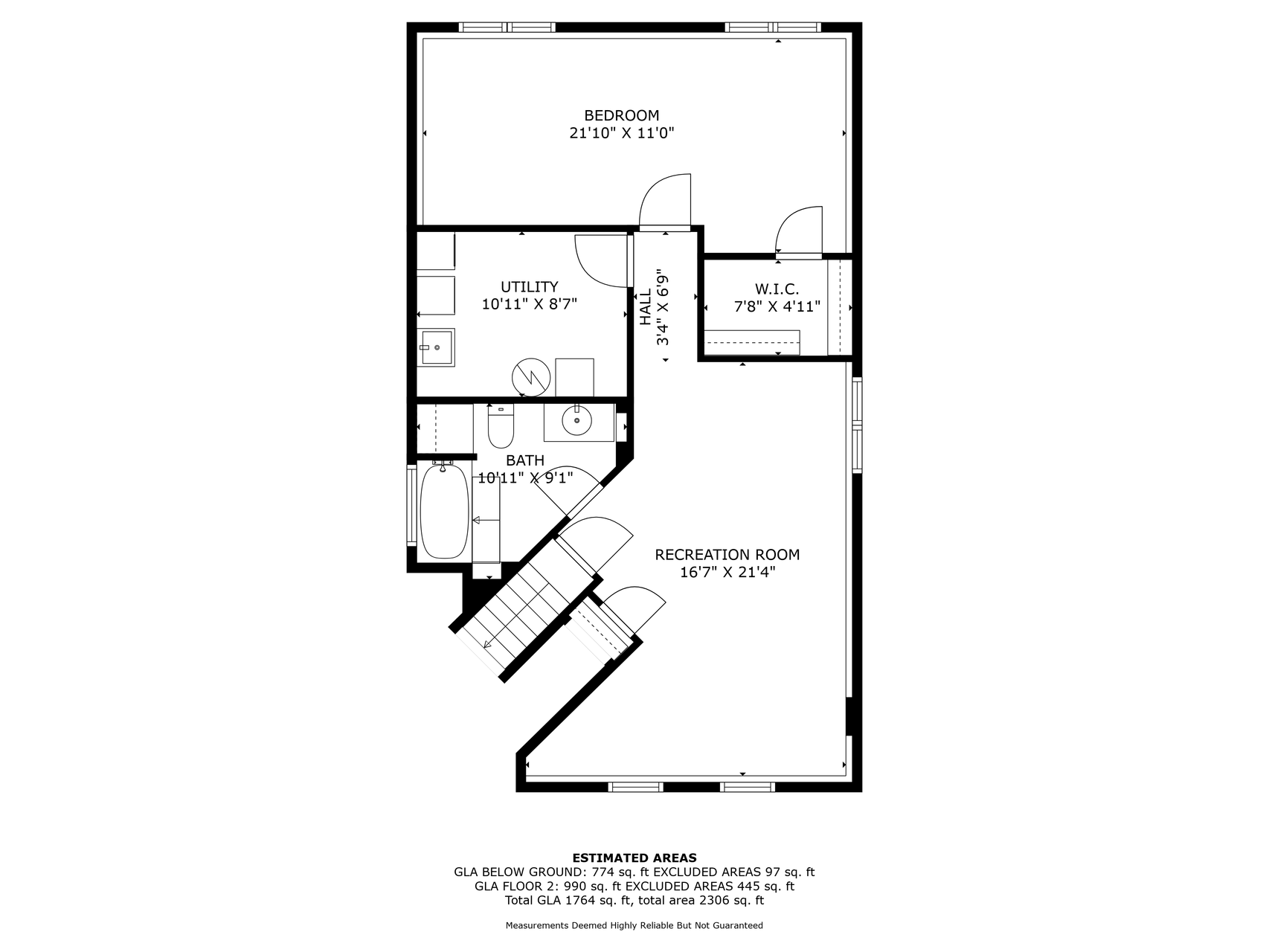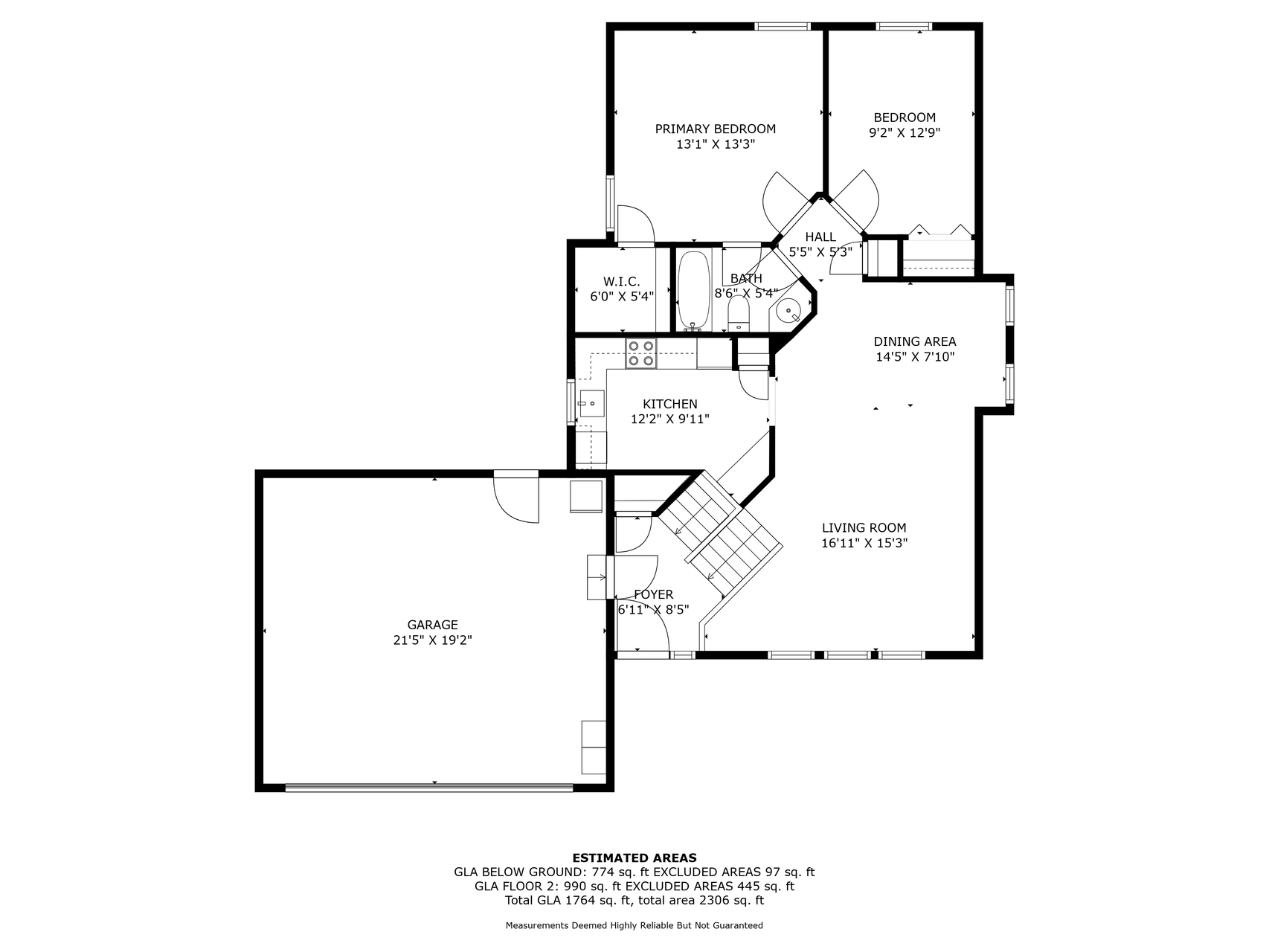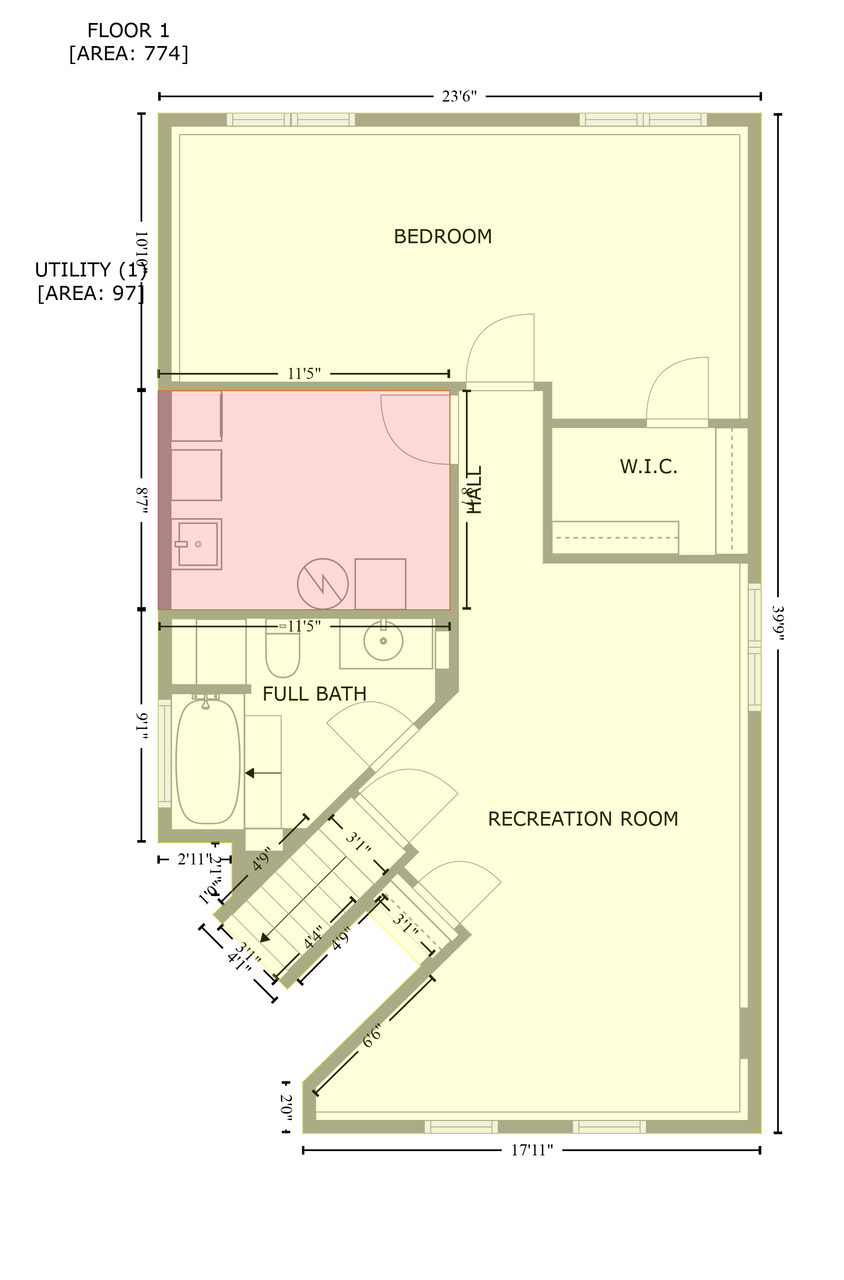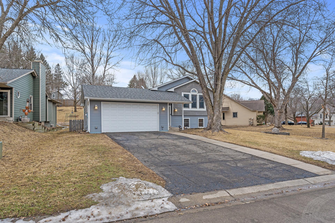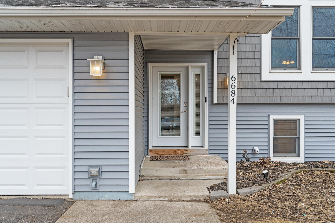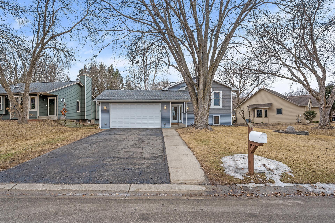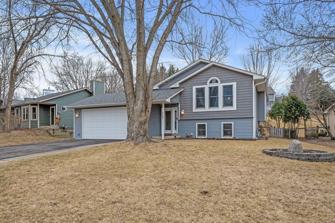6684 AMHERST LANE
6684 Amherst Lane, Eden Prairie, 55346, MN
-
Price: $439,900
-
Status type: For Sale
-
City: Eden Prairie
-
Neighborhood: Dellwood
Bedrooms: 3
Property Size :1821
-
Listing Agent: NST16191,NST94521
-
Property type : Single Family Residence
-
Zip code: 55346
-
Street: 6684 Amherst Lane
-
Street: 6684 Amherst Lane
Bathrooms: 2
Year: 1985
Listing Brokerage: Coldwell Banker Burnet
FEATURES
- Washer
- Dryer
- Microwave
- Dishwasher
- Disposal
- Gas Water Heater
DETAILS
Charming 3-Bedroom Home in Prime Eden Prairie Location! Welcome to this beautifully maintained 3-bedroom, 2-bathroom home nestled in the heart of Eden Prairie! Boasting vaulted ceilings and gleaming hardwood floors, this inviting space offers both style and comfort. The updated kitchen features new countertops and stainless steel appliances, making it a dream for cooking and entertaining. Step outside onto the spacious deck, perfect for relaxing or hosting gatherings, while overlooking the large, fenced backyard—an ideal setting for pets, play, and outdoor enjoyment. The two-stall garage provides ample storage and convenience. Located just steps from the scenic Edenbrook Conservation Area, this home offers easy access to miles of trails, parks, and nature, all while being close to top-rated schools, shopping, and dining.
INTERIOR
Bedrooms: 3
Fin ft² / Living Area: 1821 ft²
Below Ground Living: 801ft²
Bathrooms: 2
Above Ground Living: 1020ft²
-
Basement Details: Egress Window(s), Finished, Full,
Appliances Included:
-
- Washer
- Dryer
- Microwave
- Dishwasher
- Disposal
- Gas Water Heater
EXTERIOR
Air Conditioning: Central Air
Garage Spaces: 2
Construction Materials: N/A
Foundation Size: 1020ft²
Unit Amenities:
-
- Kitchen Window
- Deck
- Porch
- Natural Woodwork
- Hardwood Floors
- Ceiling Fan(s)
- Walk-In Closet
- Vaulted Ceiling(s)
- Washer/Dryer Hookup
- Tile Floors
- Primary Bedroom Walk-In Closet
Heating System:
-
- Forced Air
ROOMS
| Main | Size | ft² |
|---|---|---|
| Living Room | 17x15 | 289 ft² |
| Dining Room | 15x8 | 225 ft² |
| Bedroom 1 | 14x13 | 196 ft² |
| Bedroom 2 | 13x9 | 169 ft² |
| Kitchen | 12x10 | 144 ft² |
| Lower | Size | ft² |
|---|---|---|
| Family Room | 16x21 | 256 ft² |
| Bedroom 3 | 22x11 | 484 ft² |
| Utility Room | n/a | 0 ft² |
| Laundry | n/a | 0 ft² |
| n/a | Size | ft² |
|---|---|---|
| Deck | 20x16 | 400 ft² |
LOT
Acres: N/A
Lot Size Dim.: 86x177x22x177
Longitude: 44.8829
Latitude: -93.5123
Zoning: Residential-Single Family
FINANCIAL & TAXES
Tax year: 2025
Tax annual amount: $2,666
MISCELLANEOUS
Fuel System: N/A
Sewer System: City Sewer/Connected
Water System: City Water/Connected
ADITIONAL INFORMATION
MLS#: NST7734536
Listing Brokerage: Coldwell Banker Burnet

ID: 3580841
Published: May 02, 2025
Last Update: May 02, 2025
Views: 7


