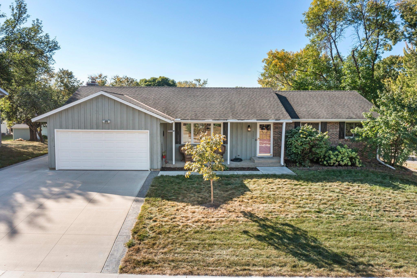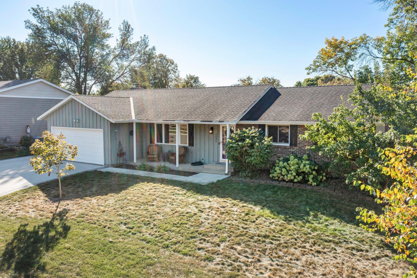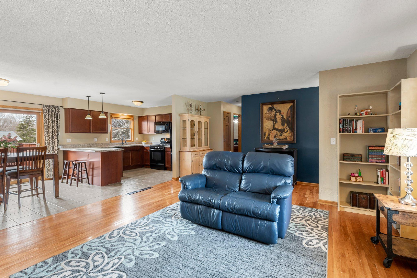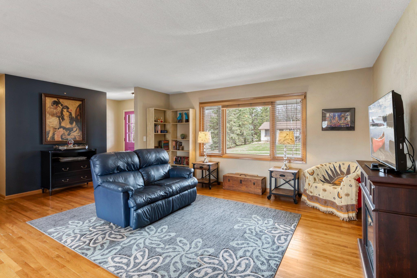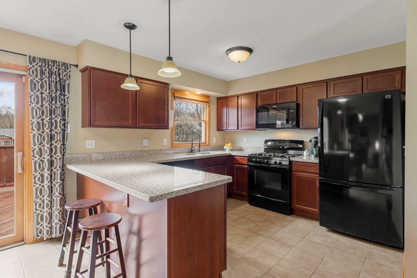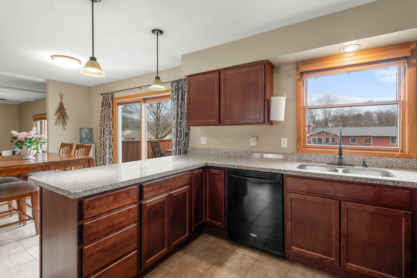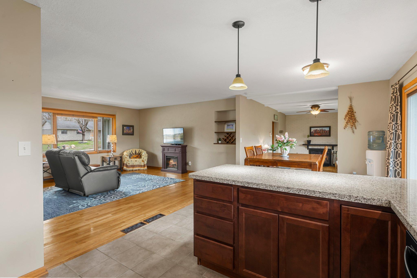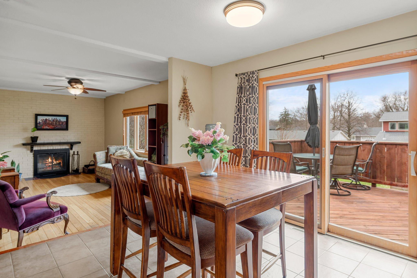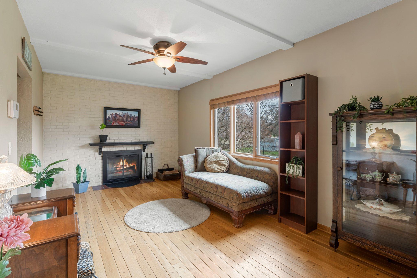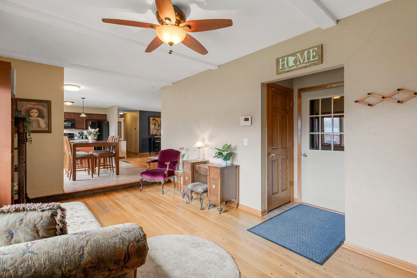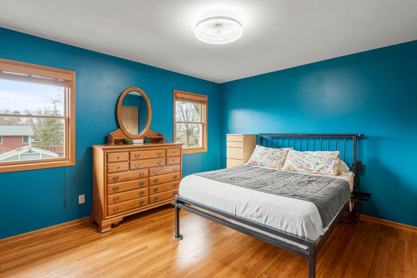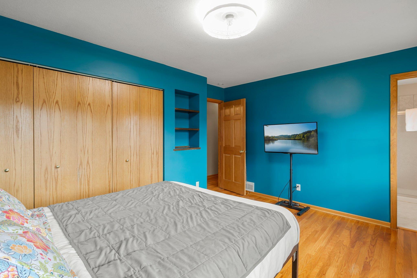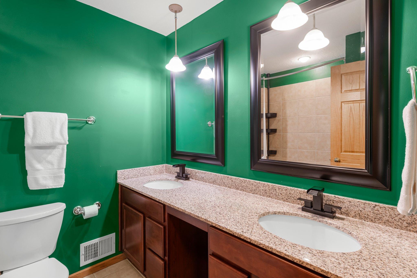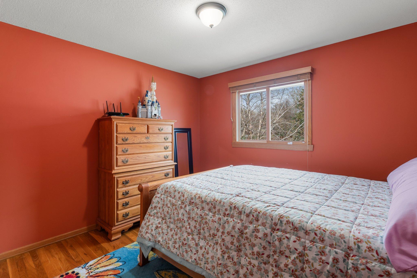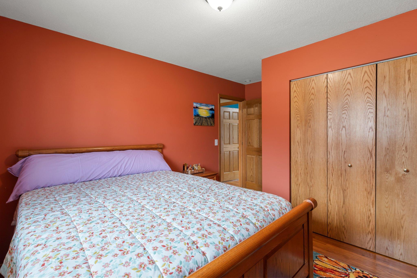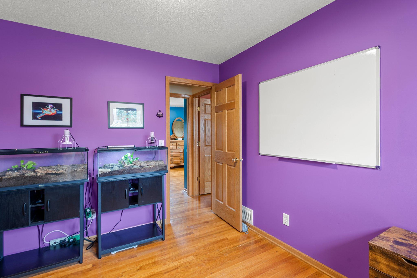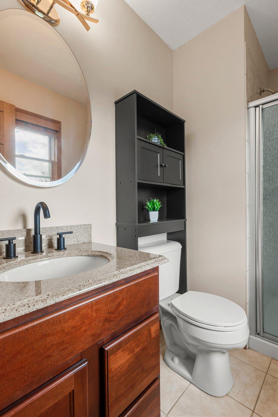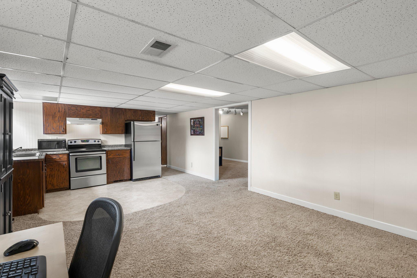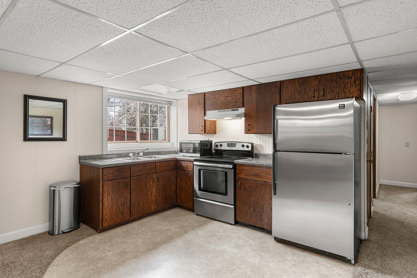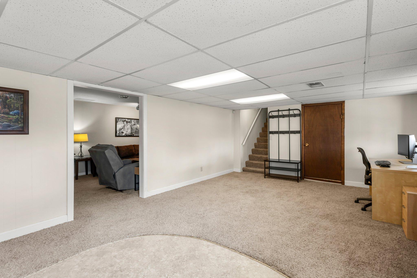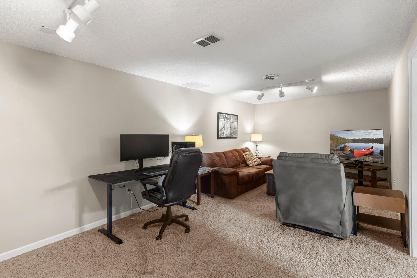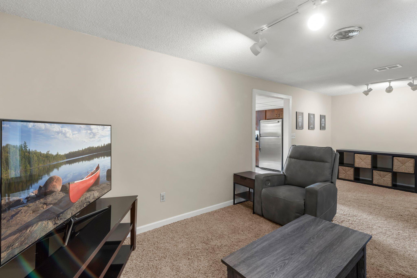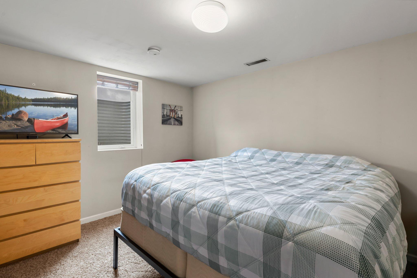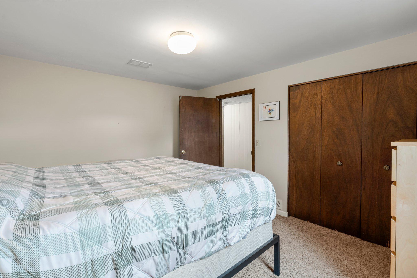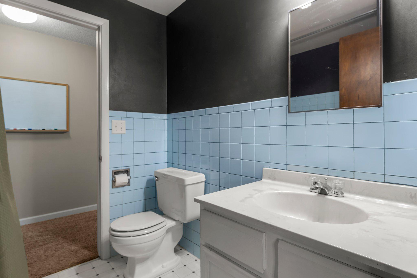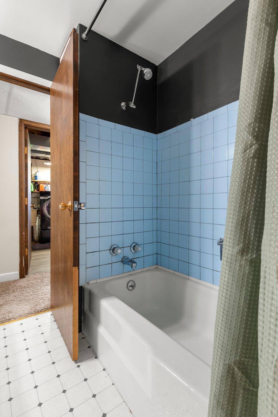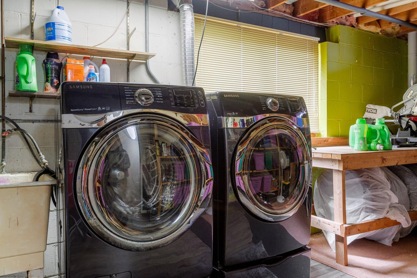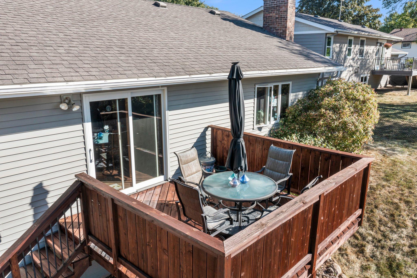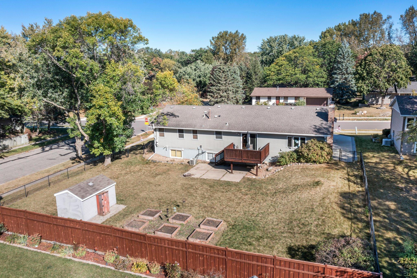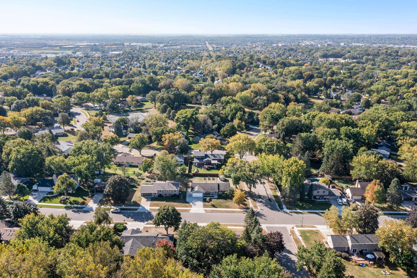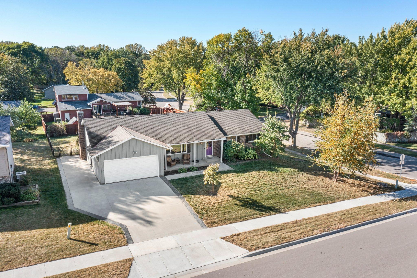6684 133RD STREET
6684 133rd Street, Apple Valley, 55124, MN
-
Price: $425,000
-
Status type: For Sale
-
City: Apple Valley
-
Neighborhood: Greenleaf 2nd Add
Bedrooms: 4
Property Size :2699
-
Listing Agent: NST14138,NST73256
-
Property type : Single Family Residence
-
Zip code: 55124
-
Street: 6684 133rd Street
-
Street: 6684 133rd Street
Bathrooms: 3
Year: 1971
Listing Brokerage: Keller Williams Preferred Rlty
FEATURES
- Range
- Refrigerator
- Washer
- Dryer
- Microwave
- Dishwasher
- Water Softener Owned
- Disposal
DETAILS
Don’t miss this beautifully updated home on a spacious corner lot in Apple Valley! Step inside to find stunning hardwood floors, granite countertops, and two full kitchens—perfect for entertaining, multigenerational living, or a private mother-in-law suite. The main level features three bedrooms on one level, including a private primary suite with its own bathroom. A cozy wood-burning fireplace adds charm and warmth to the living space. The main kitchen has been tastefully updated with granite countertops and modern appliances, including a new dishwasher (2024), microwave (2023), and range and refrigerator (2018), making it as functional as it is stylish. Outside, enjoy a fully fenced backyard with raised garden beds—ideal for relaxing, playing, or growing your own veggies. The oversized concrete driveway provides plenty of room for a boat, trailer, or extra vehicles. Recent upgrades include a new furnace, water heater, and water softener in 2024, plus a redone driveway in 2017. Located in the award-winning ISD 196 district with parks, walking trails, and sidewalks throughout—and just minutes from all the restaurants, shopping, and entertainment Apple Valley has to offer!
INTERIOR
Bedrooms: 4
Fin ft² / Living Area: 2699 ft²
Below Ground Living: 1333ft²
Bathrooms: 3
Above Ground Living: 1366ft²
-
Basement Details: Daylight/Lookout Windows, Finished, Full,
Appliances Included:
-
- Range
- Refrigerator
- Washer
- Dryer
- Microwave
- Dishwasher
- Water Softener Owned
- Disposal
EXTERIOR
Air Conditioning: Central Air
Garage Spaces: 2
Construction Materials: N/A
Foundation Size: 1333ft²
Unit Amenities:
-
- Patio
- Kitchen Window
- Deck
- Hardwood Floors
- Ceiling Fan(s)
- Washer/Dryer Hookup
- Tile Floors
- Main Floor Primary Bedroom
Heating System:
-
- Forced Air
- Fireplace(s)
ROOMS
| Main | Size | ft² |
|---|---|---|
| Living Room | 21x15.5 | 323.75 ft² |
| Kitchen | 11x10.5 | 114.58 ft² |
| Dining Room | 10x10.5 | 104.17 ft² |
| Family Room | 18.5x13.5 | 247.09 ft² |
| Bedroom 1 | 14.5x12.5 | 179.01 ft² |
| Bedroom 2 | 10x10.5 | 104.17 ft² |
| Bedroom 3 | 11x13.5 | 147.58 ft² |
| Lower | Size | ft² |
|---|---|---|
| Bedroom 4 | 13x11 | 169 ft² |
| Kitchen | 6.5x14 | 41.71 ft² |
| Bonus Room | 16x14 | 256 ft² |
| Family Room | 30x11 | 900 ft² |
| Storage | 19x13 | 361 ft² |
| Utility Room | 20.5x10.5 | 212.67 ft² |
LOT
Acres: N/A
Lot Size Dim.: 130x105
Longitude: 44.7564
Latitude: -93.2017
Zoning: Residential-Single Family
FINANCIAL & TAXES
Tax year: 2025
Tax annual amount: $4,414
MISCELLANEOUS
Fuel System: N/A
Sewer System: City Sewer/Connected
Water System: City Water/Connected
ADITIONAL INFORMATION
MLS#: NST7711715
Listing Brokerage: Keller Williams Preferred Rlty

ID: 3589799
Published: May 04, 2025
Last Update: May 04, 2025
Views: 5


