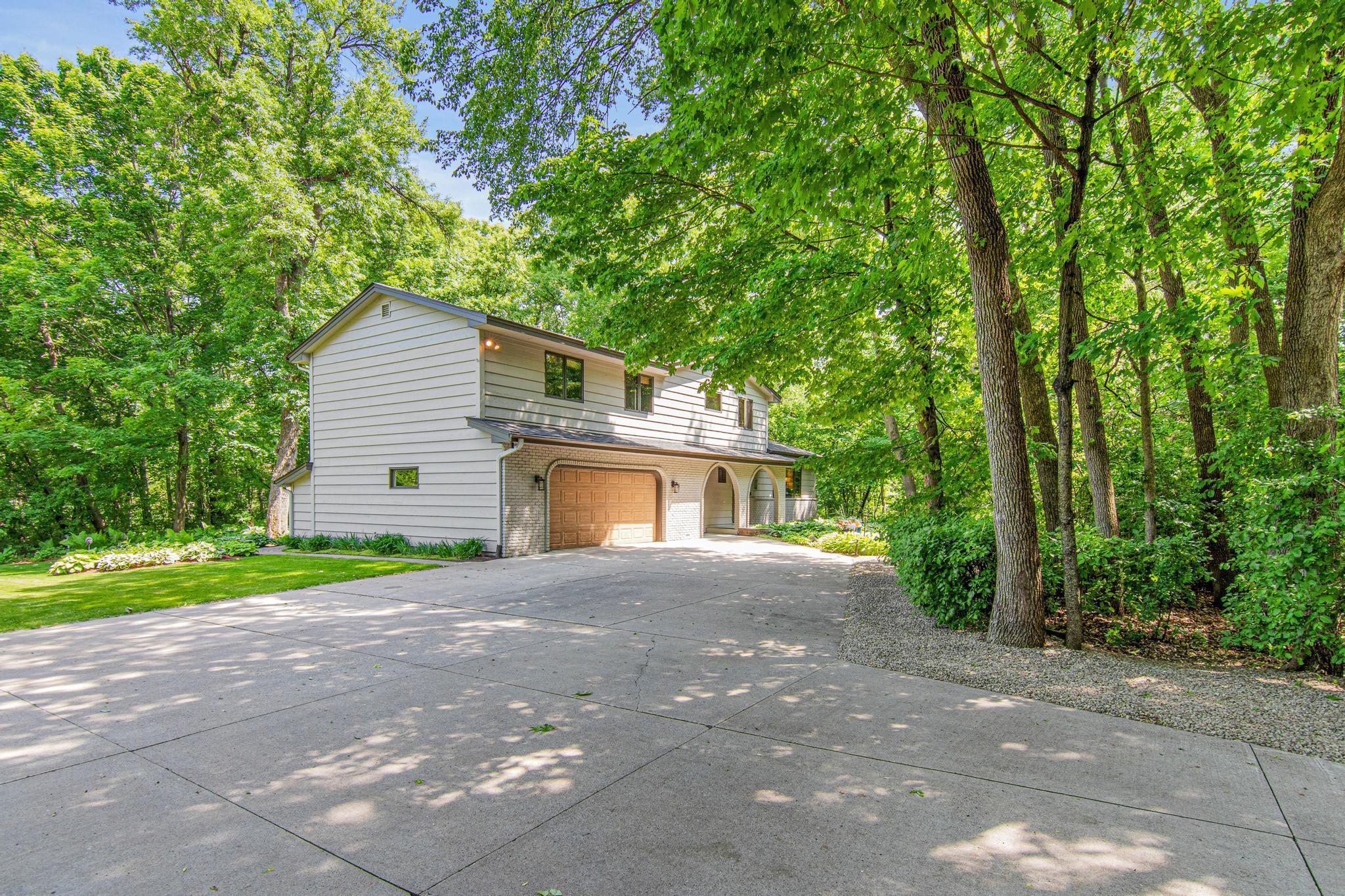6678 HEMLOCK LANE
6678 Hemlock Lane, Maple Grove, 55369, MN
-
Price: $595,000
-
Status type: For Sale
-
City: Maple Grove
-
Neighborhood: Gentilly Woods
Bedrooms: 3
Property Size :3049
-
Listing Agent: NST16444,NST104037
-
Property type : Single Family Residence
-
Zip code: 55369
-
Street: 6678 Hemlock Lane
-
Street: 6678 Hemlock Lane
Bathrooms: 4
Year: 1979
Listing Brokerage: Edina Realty, Inc.
FEATURES
- Refrigerator
- Washer
- Dryer
- Microwave
- Dishwasher
- Cooktop
- Wall Oven
- Central Vacuum
- Double Oven
- Stainless Steel Appliances
DETAILS
Welcome to 6678 Hemlock Lane N in the heart of Maple Grove! This spacious and beautifully maintained home offers 3 bedrooms, 4 bathrooms, and thoughtful design throughout. The open-concept main level features a large kitchen with ample counter space, a formal dining room, and expansive views of the private, tree-lined backyard. Enjoy cozy evenings with heated floors in the family room. Upstairs, the luxurious primary suite boasts a generous walk-in closet, custom built-in cabinetry, and a spacious en-suite bath. Two additional bedrooms and a full bathroom provide comfortable accommodations for family or guests. The laundry is conveniently located on the second level. The lower level includes a massive storage area with cedar-lined closets, another bathroom, and the potential to easily add a fourth bedroom. A large mudroom off the garage offers everyday convenience, and the garage itself has been upgraded with new drywall. Step outside to a beautifully landscaped yard with mature trees offering great privacy, plus a gas fire pit area with a privacy screen—perfect for entertaining. All of this located just minutes from Arbor Lakes Area shopping, dining, parks, trails, and more. Don’t miss your chance to call this Maple Grove gem home!
INTERIOR
Bedrooms: 3
Fin ft² / Living Area: 3049 ft²
Below Ground Living: 384ft²
Bathrooms: 4
Above Ground Living: 2665ft²
-
Basement Details: Finished, Storage Space, Sump Pump,
Appliances Included:
-
- Refrigerator
- Washer
- Dryer
- Microwave
- Dishwasher
- Cooktop
- Wall Oven
- Central Vacuum
- Double Oven
- Stainless Steel Appliances
EXTERIOR
Air Conditioning: Central Air
Garage Spaces: 2
Construction Materials: N/A
Foundation Size: 1453ft²
Unit Amenities:
-
- Patio
- Deck
- Natural Woodwork
- Hardwood Floors
- Ceiling Fan(s)
- Walk-In Closet
- Vaulted Ceiling(s)
- In-Ground Sprinkler
- Tile Floors
- Primary Bedroom Walk-In Closet
Heating System:
-
- Forced Air
ROOMS
| Main | Size | ft² |
|---|---|---|
| Living Room | 23x13 | 529 ft² |
| Family Room | 13x16 | 169 ft² |
| Kitchen | 24x18 | 576 ft² |
| Dining Room | 19x13 | 361 ft² |
| Mud Room | 15x9 | 225 ft² |
| Foyer | 8x9 | 64 ft² |
| Deck | 31x12 | 961 ft² |
| Upper | Size | ft² |
|---|---|---|
| Bedroom 1 | 29x22 | 841 ft² |
| Bedroom 2 | 12x11 | 144 ft² |
| Bedroom 3 | 10x11 | 100 ft² |
| Primary Bathroom | 12x10 | 144 ft² |
| Laundry | 6x6 | 36 ft² |
| Lower | Size | ft² |
|---|---|---|
| Bonus Room | 14x13 | 196 ft² |
LOT
Acres: N/A
Lot Size Dim.: 133x208
Longitude: 45.0762
Latitude: -93.4306
Zoning: Residential-Single Family
FINANCIAL & TAXES
Tax year: 2025
Tax annual amount: $6,208
MISCELLANEOUS
Fuel System: N/A
Sewer System: City Sewer/Connected
Water System: City Water/Connected
ADITIONAL INFORMATION
MLS#: NST7682846
Listing Brokerage: Edina Realty, Inc.

ID: 3749644
Published: June 06, 2025
Last Update: June 06, 2025
Views: 4






