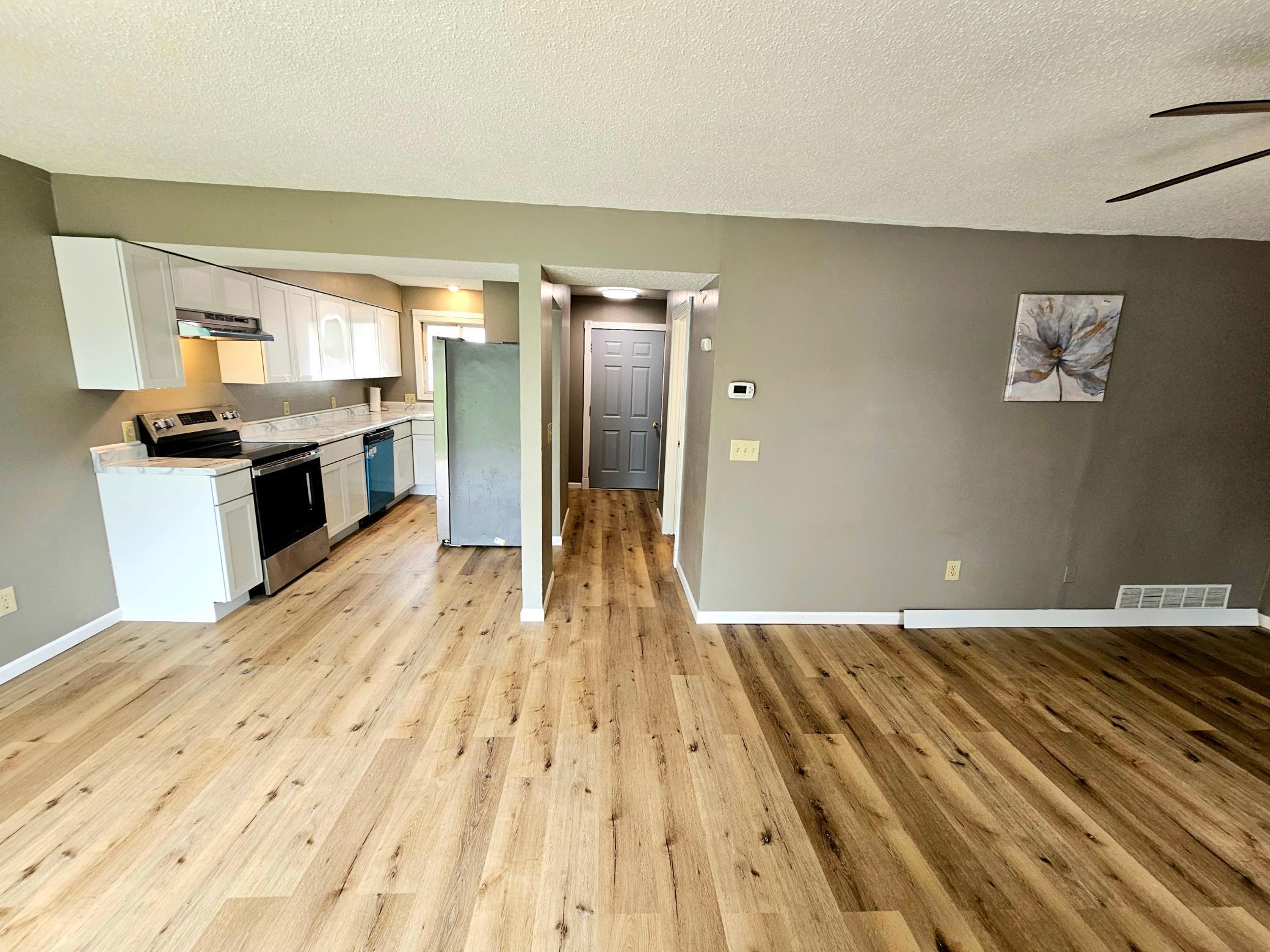667 BURNSVILLE PARKWAY
667 Burnsville Parkway, Burnsville, 55337, MN
-
Price: $224,900
-
Status type: For Sale
-
City: Burnsville
-
Neighborhood: Pheasant Run
Bedrooms: 3
Property Size :1225
-
Listing Agent: NST1001758,NST110003
-
Property type : Townhouse Side x Side
-
Zip code: 55337
-
Street: 667 Burnsville Parkway
-
Street: 667 Burnsville Parkway
Bathrooms: 2
Year: 1978
Listing Brokerage: LPT Realty, LLC
FEATURES
- Range
- Refrigerator
- Washer
- Dryer
- Dishwasher
- Cooktop
DETAILS
* Limited time Offer - Seller is offering up to $5k in closing costs or financing Fully Renovated Burnsville Townhome – Prime Location Near Cross Town West Park! Welcome to this beautifully remodeled townhome in the heart of Burnsville, just steps from scenic Cross Town West Park and minutes from convenient access to I-35E. This home combines modern upgrades with a location that puts everything at your fingertips. Step inside to discover a completely updated interior featuring new flooring throughout, all new doors, and brand-new subflooring for lasting quality and comfort. The kitchen is a showstopper with new cabinets and appliances—perfect for cooking and entertaining. Both bathrooms have been fully renovated with stylish finishes and contemporary fixtures, while fresh paint throughout brings a clean, modern feel to every room. Whether you're enjoying the trails at Cross Town West Park or commuting with ease via 35E, this townhome offers the perfect balance of nature and convenience. This property also presents a strong investment opportunity—ideal for owner-occupants or investors looking for a move-in-ready rental. Additional investment opportunities may be available within the complex, making it a great option for those looking to expand their real estate portfolio. Don’t miss your chance to own a turnkey home in a sought-after location—schedule your showing today!
INTERIOR
Bedrooms: 3
Fin ft² / Living Area: 1225 ft²
Below Ground Living: N/A
Bathrooms: 2
Above Ground Living: 1225ft²
-
Basement Details: Block,
Appliances Included:
-
- Range
- Refrigerator
- Washer
- Dryer
- Dishwasher
- Cooktop
EXTERIOR
Air Conditioning: Central Air
Garage Spaces: 1
Construction Materials: N/A
Foundation Size: 648ft²
Unit Amenities:
-
Heating System:
-
- Forced Air
ROOMS
| Main | Size | ft² |
|---|---|---|
| Living Room | 16x12 | 256 ft² |
| Dining Room | 12x9 | 144 ft² |
| Kitchen | 12x8 | 144 ft² |
| Upper | Size | ft² |
|---|---|---|
| Bedroom 1 | 13x12 | 169 ft² |
| Bedroom 2 | 12x10 | 144 ft² |
| Bedroom 3 | 11x10 | 121 ft² |
LOT
Acres: N/A
Lot Size Dim.: Common
Longitude: 44.7753
Latitude: -93.2646
Zoning: Residential-Single Family
FINANCIAL & TAXES
Tax year: 2025
Tax annual amount: $2,094
MISCELLANEOUS
Fuel System: N/A
Sewer System: City Sewer - In Street
Water System: City Water - In Street
ADDITIONAL INFORMATION
MLS#: NST7764176
Listing Brokerage: LPT Realty, LLC

ID: 3833511
Published: June 27, 2025
Last Update: June 27, 2025
Views: 7






