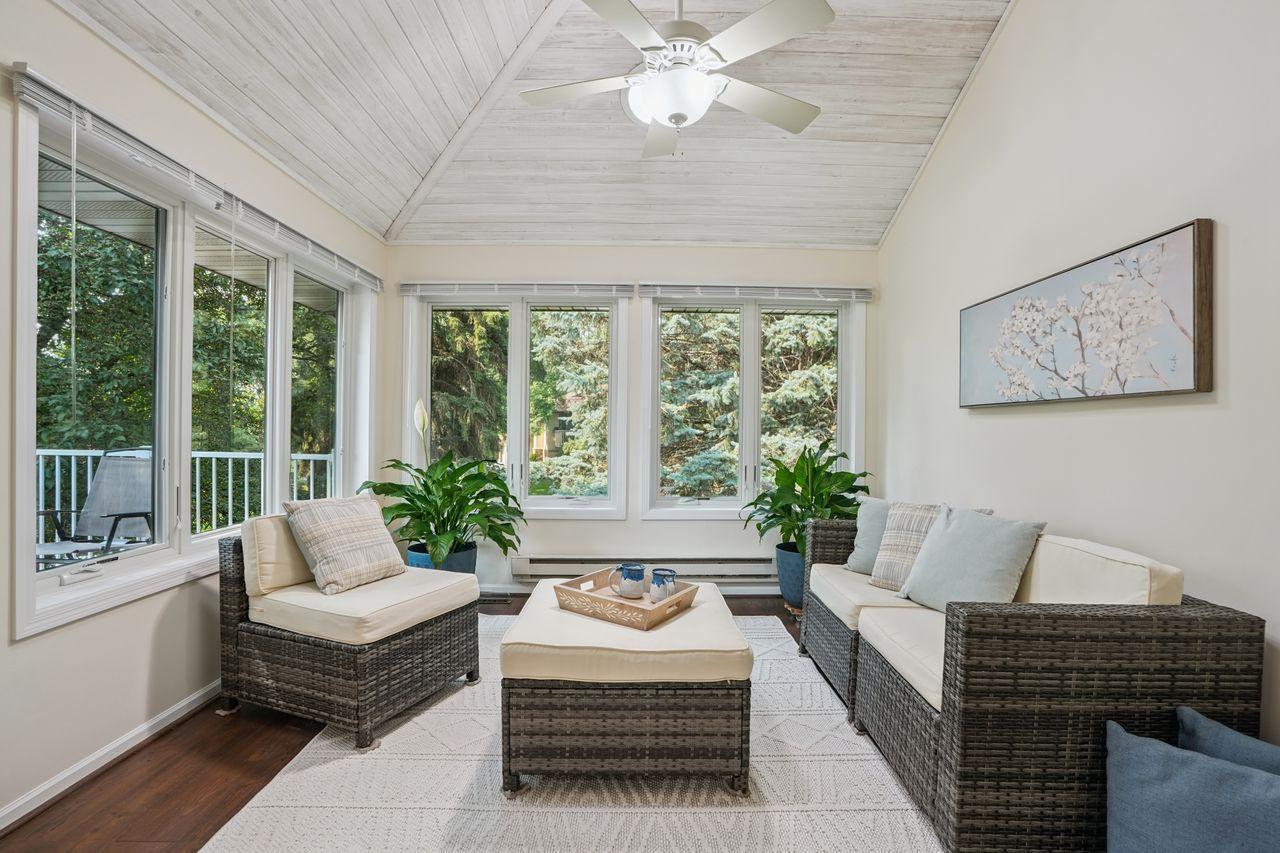6666 FALSTAFF ROAD
6666 Falstaff Road, Saint Paul (Woodbury), 55125, MN
-
Price: $328,900
-
Status type: For Sale
-
City: Saint Paul (Woodbury)
-
Neighborhood: Wind Wood 02
Bedrooms: 2
Property Size :1641
-
Listing Agent: NST16457,NST507703
-
Property type : Townhouse Quad/4 Corners
-
Zip code: 55125
-
Street: 6666 Falstaff Road
-
Street: 6666 Falstaff Road
Bathrooms: 2
Year: 1984
Listing Brokerage: Coldwell Banker Realty
FEATURES
- Range
- Refrigerator
- Washer
- Dryer
- Dishwasher
- Water Softener Owned
- Gas Water Heater
- Stainless Steel Appliances
DETAILS
Impeccably maintained and packed with quality updates and finishes. Over the past four years, the sellers have remodeled the main bathroom to include a heated jetted soaking tub and double vanity, and replaced major mechanicals including the furnace (with UV light for improved air quality), A/C, water heater, washer and dryer, refrigerator, garage door, and opener. All windows have been upgraded to Andersen windows for enhanced comfort and efficiency. Additional improvements include a resurfaced garage floor, new outlets and switches throughout, an upgraded electrical panel with a Level 1 car charger, whole-house surge protector, LeafFilter gutters, and updated toilets. The kitchen features a professional-grade Thermador range. The whole home has hard surface flooring in excellent condition. The main level is open and filled with natural light thanks to vaulted ceilings, a skylight over the kitchen, and several solar tubes. The four-season porch was also updated adding the HVAC system, providing year-round comfort. It opens to a private deck surrounded by mature trees. The walk-out lower level includes a spacious concrete patio, an updated bathroom, and a cozy family room with an electric fireplace. Exceptionally clean and sharing a driveway with only one other unit—this home truly stands out.
INTERIOR
Bedrooms: 2
Fin ft² / Living Area: 1641 ft²
Below Ground Living: 441ft²
Bathrooms: 2
Above Ground Living: 1200ft²
-
Basement Details: Block, Finished, Full, Concrete, Storage Space, Tile Shower, Walkout,
Appliances Included:
-
- Range
- Refrigerator
- Washer
- Dryer
- Dishwasher
- Water Softener Owned
- Gas Water Heater
- Stainless Steel Appliances
EXTERIOR
Air Conditioning: Central Air
Garage Spaces: 2
Construction Materials: N/A
Foundation Size: 1012ft²
Unit Amenities:
-
- Patio
- Sun Room
- Ceiling Fan(s)
- Walk-In Closet
- Vaulted Ceiling(s)
- Washer/Dryer Hookup
- Skylight
- Kitchen Center Island
- Tile Floors
- Primary Bedroom Walk-In Closet
Heating System:
-
- Forced Air
- Baseboard
- Fireplace(s)
ROOMS
| Main | Size | ft² |
|---|---|---|
| Living Room | 12x15 | 144 ft² |
| Kitchen | 9x14 | 81 ft² |
| Dining Room | 9x9 | 81 ft² |
| Four Season Porch | 12x11 | 144 ft² |
| Bedroom 1 | 11x18 | 121 ft² |
| Bedroom 2 | 11x12 | 121 ft² |
| Deck | 12x10 | 144 ft² |
| Lower | Size | ft² |
|---|---|---|
| Family Room | 18x15 | 324 ft² |
| Laundry | 9x10 | 81 ft² |
| Storage | 9x6 | 81 ft² |
| Patio | 22x12 | 484 ft² |
LOT
Acres: N/A
Lot Size Dim.: 144x97x101
Longitude: 44.8952
Latitude: -92.9722
Zoning: Residential-Single Family
FINANCIAL & TAXES
Tax year: 2025
Tax annual amount: $3,452
MISCELLANEOUS
Fuel System: N/A
Sewer System: City Sewer - In Street
Water System: City Water - In Street
ADDITIONAL INFORMATION
MLS#: NST7775659
Listing Brokerage: Coldwell Banker Realty

ID: 3952107
Published: August 01, 2025
Last Update: August 01, 2025
Views: 1






