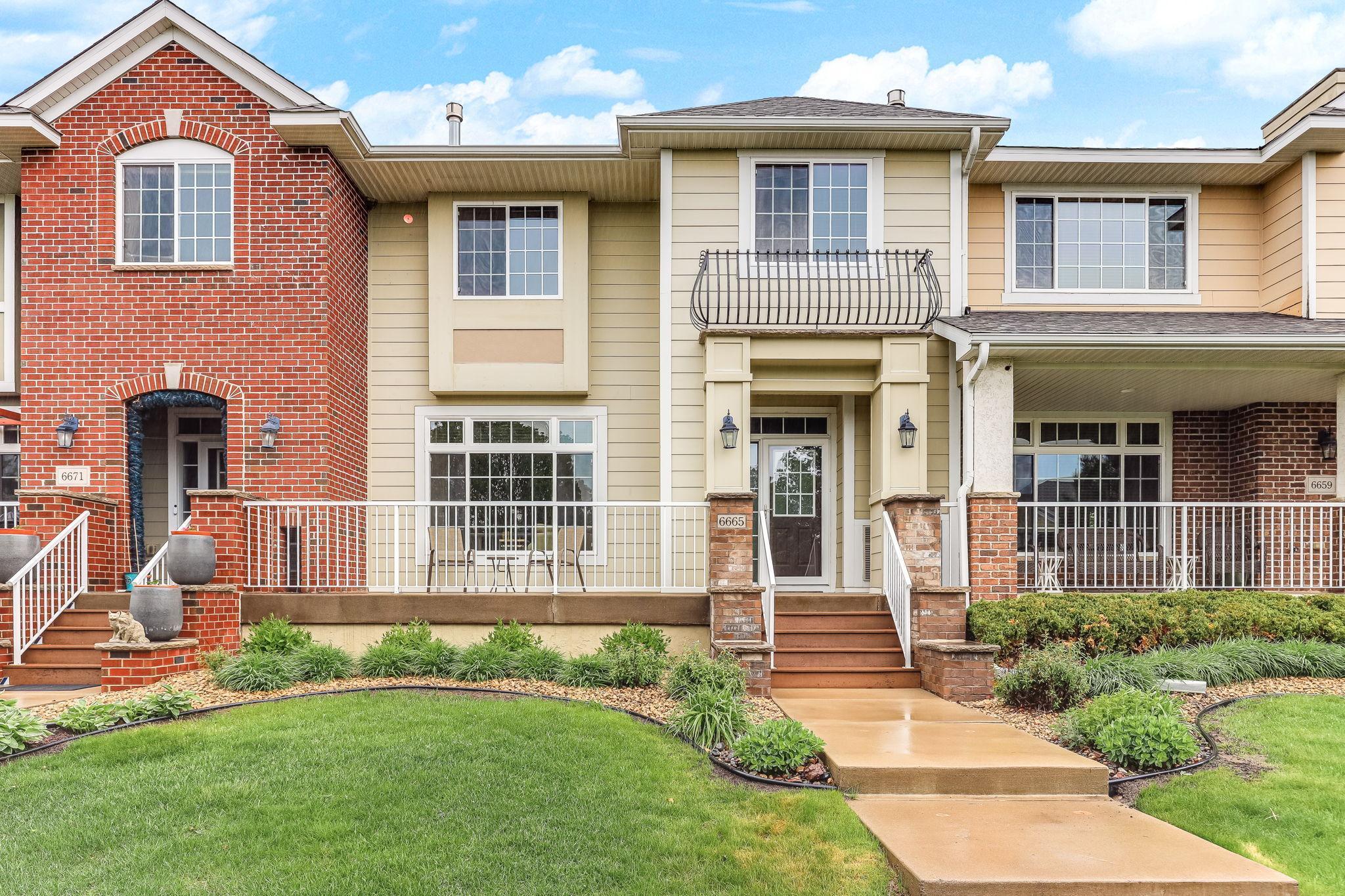6665 FLYCATCHER LANE
6665 Flycatcher Lane, Apple Valley, 55124, MN
-
Price: $299,400
-
Status type: For Sale
-
City: Apple Valley
-
Neighborhood: Wensmann 13th Add
Bedrooms: 2
Property Size :1780
-
Listing Agent: NST1000015,NST519901
-
Property type : Townhouse Side x Side
-
Zip code: 55124
-
Street: 6665 Flycatcher Lane
-
Street: 6665 Flycatcher Lane
Bathrooms: 3
Year: 2005
Listing Brokerage: Real Broker, LLC
FEATURES
- Range
- Refrigerator
- Washer
- Dryer
- Microwave
- Dishwasher
- Water Softener Owned
- Disposal
- Water Osmosis System
- Water Filtration System
- Electric Water Heater
DETAILS
This charming townhome boasts an open main level floor plan with a cozy gas fireplace and tall ceilings. A spacious dining area and convenient main level half bath make this level perfect for hosting or entertaining. Upstairs, you'll find a gorgeous primary suite featuring a private bath with double sinks, Jacuzzi tub, separate shower and walk-in closet. Adding to its charm is a sizable second bedroom and a versatile loft perfect for an office, play area, or sitting room. South-facing on a quiet dead-end road, this home ensures minimal traffic and a peaceful living environment. It also features an oversized private heated two-car garage with extensive storage, secure entrance, water and a drain, perfect for washing your car year-round and staying warm in our Minnesota winters. Reasonable association fees that include gas for heating, water/sewer and the other usual HOA covered expenses. Also enjoy exceptional community amenities just steps away, including a clubhouse, fitness center, pool, hot tub, covered patio with fireplace and grill, playground, and basketball sport court. And with a brand-new roof installed last fall, this home is move-in ready!
INTERIOR
Bedrooms: 2
Fin ft² / Living Area: 1780 ft²
Below Ground Living: 40ft²
Bathrooms: 3
Above Ground Living: 1740ft²
-
Basement Details: Partial, Concrete,
Appliances Included:
-
- Range
- Refrigerator
- Washer
- Dryer
- Microwave
- Dishwasher
- Water Softener Owned
- Disposal
- Water Osmosis System
- Water Filtration System
- Electric Water Heater
EXTERIOR
Air Conditioning: Central Air
Garage Spaces: 2
Construction Materials: N/A
Foundation Size: 870ft²
Unit Amenities:
-
- Porch
- Natural Woodwork
- Ceiling Fan(s)
- Walk-In Closet
- Washer/Dryer Hookup
- In-Ground Sprinkler
- Indoor Sprinklers
- Kitchen Center Island
- Primary Bedroom Walk-In Closet
Heating System:
-
- Forced Air
ROOMS
| Main | Size | ft² |
|---|---|---|
| Living Room | 21x14 | 441 ft² |
| Kitchen | 14x11 | 196 ft² |
| Dining Room | 11x10 | 121 ft² |
| Porch | 15x8 | 225 ft² |
| Upper | Size | ft² |
|---|---|---|
| Bedroom 1 | 14x13 | 196 ft² |
| Bedroom 2 | 12x11 | 144 ft² |
| Loft | 20x8 | 400 ft² |
LOT
Acres: N/A
Lot Size Dim.: N/A
Longitude: 44.7386
Latitude: -93.2003
Zoning: Residential-Single Family
FINANCIAL & TAXES
Tax year: 2024
Tax annual amount: $3,342
MISCELLANEOUS
Fuel System: N/A
Sewer System: City Sewer/Connected
Water System: City Water/Connected
ADDITIONAL INFORMATION
MLS#: NST7746794
Listing Brokerage: Real Broker, LLC

ID: 3702188
Published: May 20, 2025
Last Update: May 20, 2025
Views: 8






